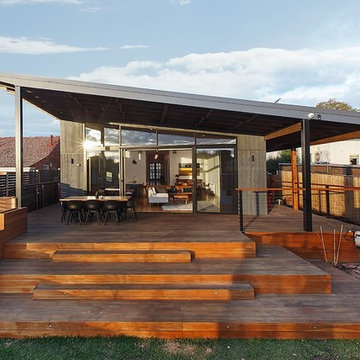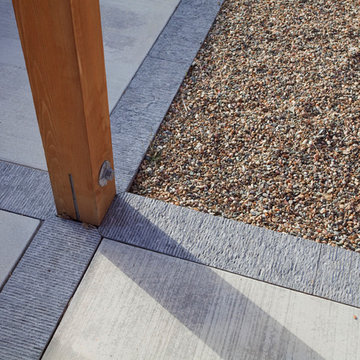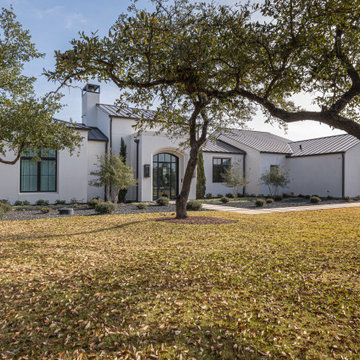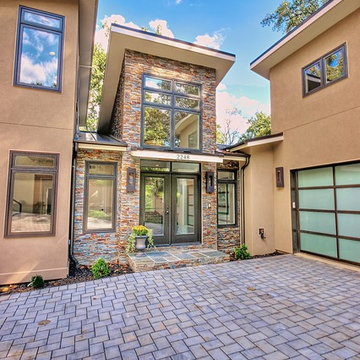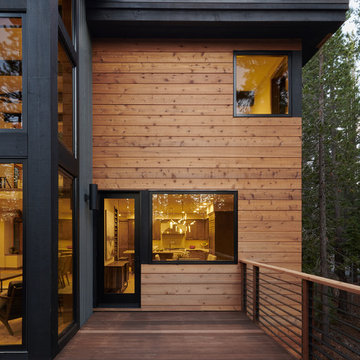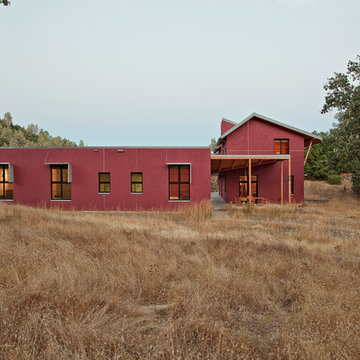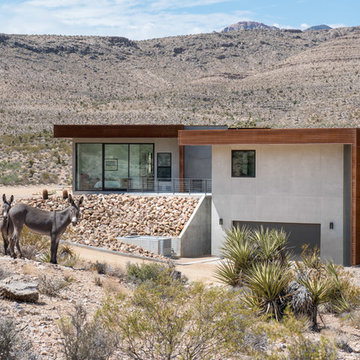ブラウンのコンテンポラリースタイルの家の外観の写真
絞り込み:
資材コスト
並び替え:今日の人気順
写真 1〜20 枚目(全 185 枚)
1/5
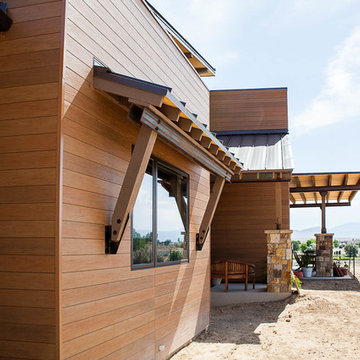
R.G. Cowan Design / Fluid Design Workshop
Location: Grand Junction, CO, USA
Completed in 2017, the Bookcliff Modern home was a design-build collaboration with Serra Homes of Grand Junction. R.G Cowan Design Build and the Fluid Design Workshop completed the design, detailing, custom fabrications and installations of; the timber frame exterior and steel brackets, interior stairs, stair railings, fireplace concrete and steel and other interior finish details of this contemporary modern home.
Modern contemporary exterior home design with wood and stone siding, black trim and window awnings.
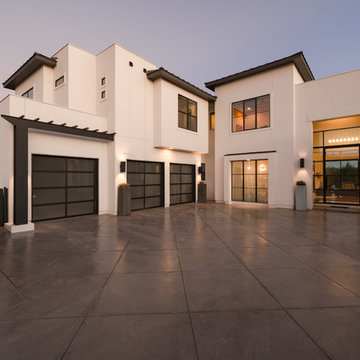
Siggi Ragnar SRagnar Fotografi
オースティンにあるコンテンポラリースタイルのおしゃれな家の外観 (漆喰サイディング) の写真
オースティンにあるコンテンポラリースタイルのおしゃれな家の外観 (漆喰サイディング) の写真
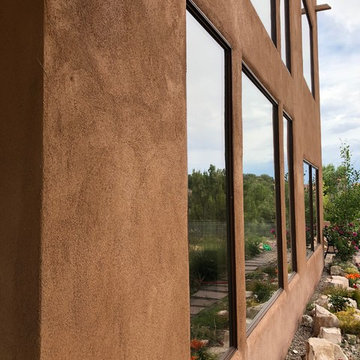
Large picture windows, Golden Homes LLC, Albuquerque NM.
アルバカーキにあるお手頃価格のコンテンポラリースタイルのおしゃれな家の外観 (漆喰サイディング) の写真
アルバカーキにあるお手頃価格のコンテンポラリースタイルのおしゃれな家の外観 (漆喰サイディング) の写真
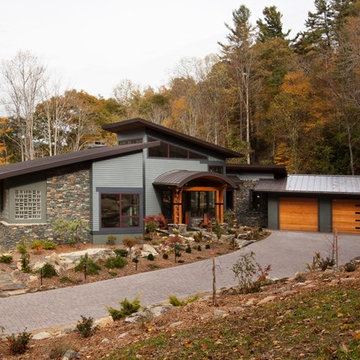
J. Weiland, Professional Photographer.
Paul Jackson, Aerial Photography.
Alice Dodson, Architect.
This Contemporary Mountain Home sits atop 50 plus acres in the Beautiful Mountains of Hot Springs, NC. Eye catching beauty and designs tribute local Architect, Alice Dodson and Team. Sloping roof lines intrigue and maximize natural light. This home rises high above the normal energy efficient standards with Geothermal Heating & Cooling System, Radiant Floor Heating, Kolbe Windows and Foam Insulation. Creative Owners put there heart & souls into the unique features. Exterior textured stone, smooth gray stucco around the glass blocks, smooth artisan siding with mitered corners and attractive landscaping collectively compliment. Cedar Wood Ceilings, Tile Floors, Exquisite Lighting, Modern Linear Fireplace and Sleek Clean Lines throughout please the intellect and senses.
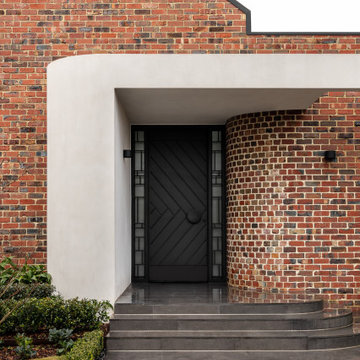
In our Deco House Essendon project we pay homage to the 1940's with Art Deco style elements in this stunning design.
メルボルンにあるラグジュアリーなコンテンポラリースタイルのおしゃれな家の外観 (レンガサイディング) の写真
メルボルンにあるラグジュアリーなコンテンポラリースタイルのおしゃれな家の外観 (レンガサイディング) の写真
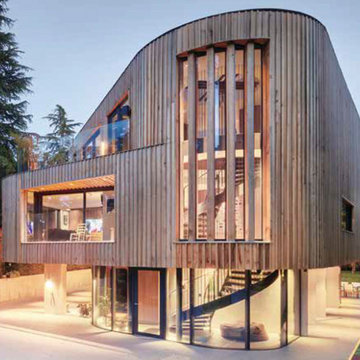
This Grand Designs home in South Manchester was such an exciting project to be involved with. As part of the team delivering an initial concept design by Swedish Architects Trigueiros Architecture, we provided architectural support to TA, including detail design, site support, and statutory approvals from RIBA stages 3-7.
This project was an opportunity to be a key figure in the design and delivery of a truly bespoke family home. Working with visionary clients with a keen eye for design and stunning architecture, and collaboratively alongside an international team of architects, designers, interior designers, and specialist craftsmen, a unique architectural form was created. But more importantly, a fantastic family home was delivered.
In a climate of Covid and unprecedented pressure on the construction industry, the pitfalls of procuring a one-off solution, via an international team were managed and resolved.
With a construction budget of £1.5-2m, the new home delivers circa 600m2 of floor area in an innovative and delightful way, creating unusual and interesting forms. Large areas of glazing over 3 floors, fill the spaces with natural light and allow views across a fully realised external landscape scheme and sunken garage. Each aspect of the design combines and coalesces to make this scheme truly stand out, in what is a highly desirable part of South Manchester.

A mixture of dual gray board and baton and lap siding, vertical cedar siding and soffits along with black windows and dark brown metal roof gives the exterior of the house texture and character will reducing maintenance needs. Remodeled in 2020.
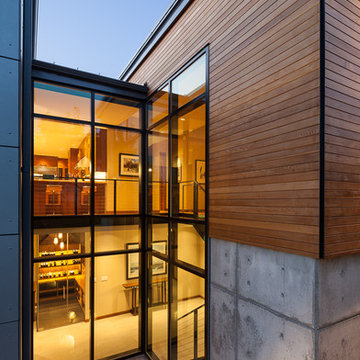
www.Envision-Architecture.biz
William Wright Photography
シアトルにあるコンテンポラリースタイルのおしゃれな家の外観の写真
シアトルにあるコンテンポラリースタイルのおしゃれな家の外観の写真
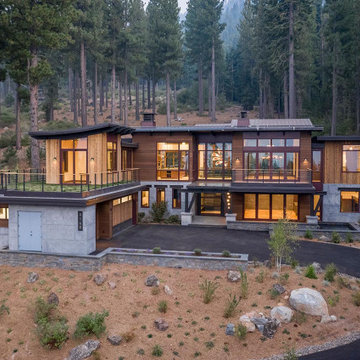
For this ski-in, ski-out mountainside property, the intent was to create an architectural masterpiece that was simple, sophisticated, timeless and unique all at the same time. The clients wanted to express their love for Japanese-American craftsmanship, so we incorporated some hints of that motif into the designs.
The high cedar wood ceiling and exposed curved steel beams are dramatic and reveal a roofline nodding to a traditional pagoda design. Striking bronze hanging lights span the kitchen and other unique light fixtures highlight every space. Warm walnut plank flooring and contemporary walnut cabinetry run throughout the home.
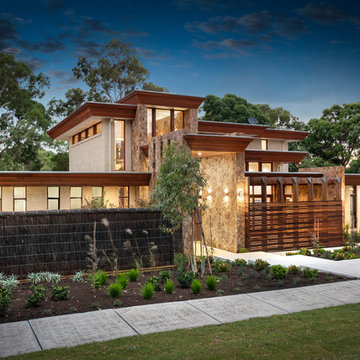
The brief was open plan living, separate work areas for each partner, large garage, guest accommodation, master suite to upper level with balcony to reserve, feature stone, sustainability and not a ‘McMansion’, but with a retro layered feel.
With the site presenting a very wide frontage to the north, the challenges were to get solar access to internal and external living spaces, whilst maintaining the much needed privacy, security and creating views to the reserve.
The resultant design presents a very wide northern frontage with a towering featured entry leading through to an extensive rear deck with views overlooking the reserve. Situated beside the entry colonnade with accessed also provided from the living areas, there is a screened northern terrace, with the featured screening duplicated on the garage façade.
The flat roofs feature large overhangs with deep angle timber fascias to enhance the extensive use of limestone and feature rock walls, both externally and internally. Flat solar panels have been employed on the upper roof, coupled with batteries housed within the garage area, along with the dogs comfortable accommodation.
This project presented many challenges to all concerned, but the process and the result were a labour of love for all that were involved.
ブラウンのコンテンポラリースタイルの家の外観の写真
1

