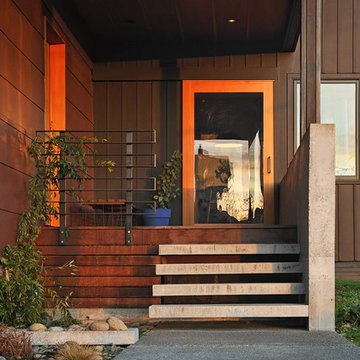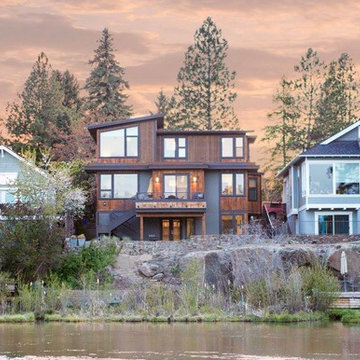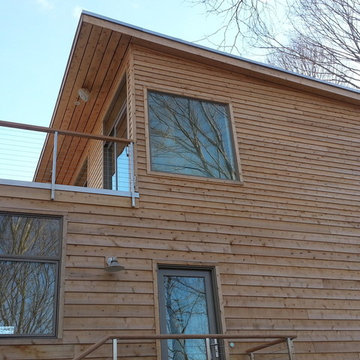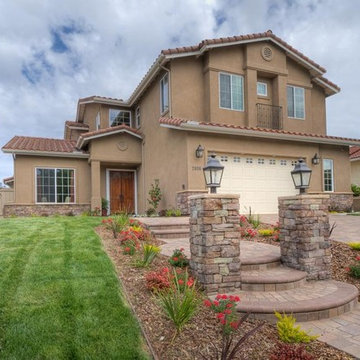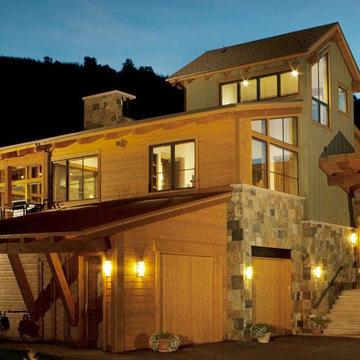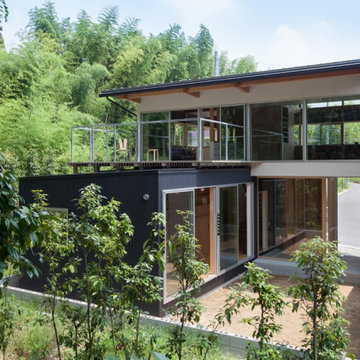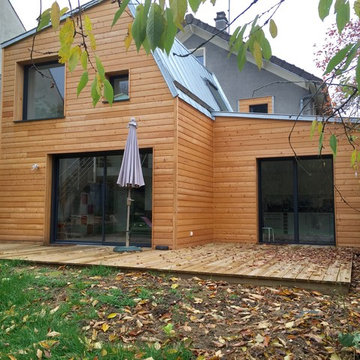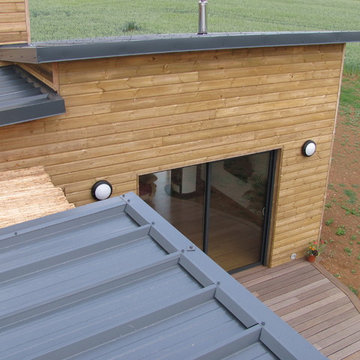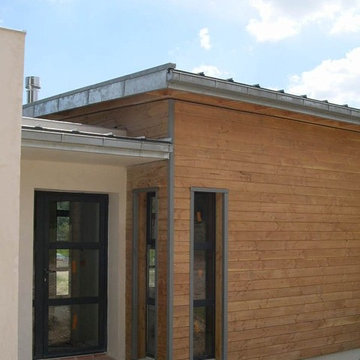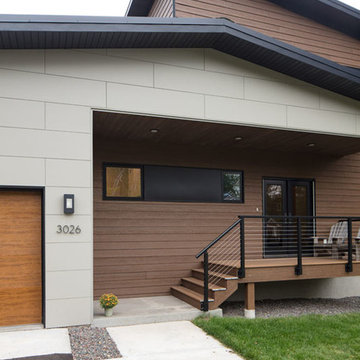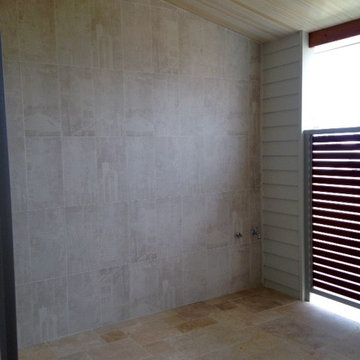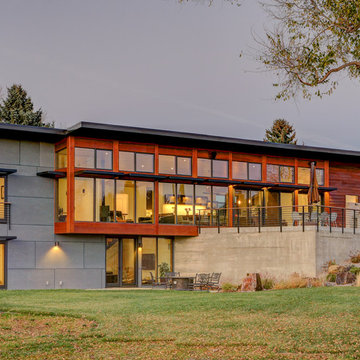中くらいなブラウンのコンテンポラリースタイルの片流れ屋根の写真
絞り込み:
資材コスト
並び替え:今日の人気順
写真 81〜100 枚目(全 130 枚)
1/5
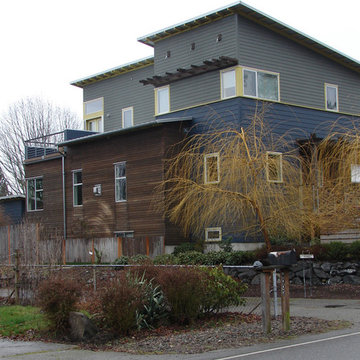
The Richmond Beach South residence is a new custom single family residence built as a speculative project. The home is situated on the site to take advantage of the views of the Puget Sound. Design features include concrete floors with radiant heat, steel and wood railings, and custom cabinetry.
Design Collaboration with Edge Design and Build
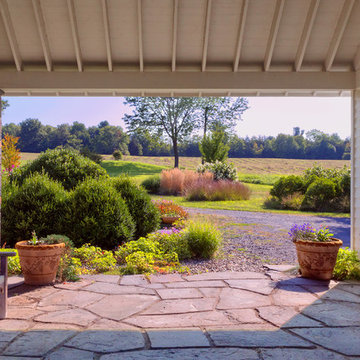
A new home, designed to incorporate modern openness with vernacular local materials. Stretched out horizontally to reflect the long stretch of the Hudson River below, the house sits comfortably in the landscape from the up hill approach. The shed roofs, metal roofs, stone facade alre all local historical materials. the expanses of glass windows and doors creates the modern feel.
Aaron Thompson photographer
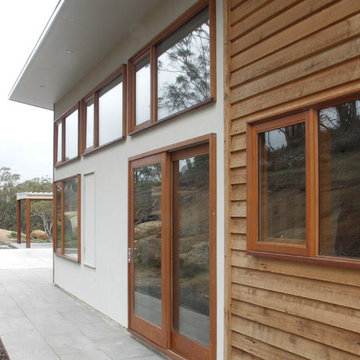
Architect’s notes:
“Feather and Stone.” Bright and dark. Light and heavy. We played with contrast between a light and bright north side and a solid and robust south side which helps pin the building to the sloping site. Outdoor spaces are arranged around a private walled garden.
Special features:
North facing living areas
Concrete floors for thermal mass
Double glazed windows
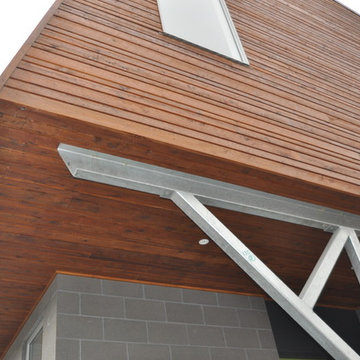
Townhouse one, features galvanized steel knee brace at the entry. Timber cladding to the first floor which wraps down to form the eave over the entry.
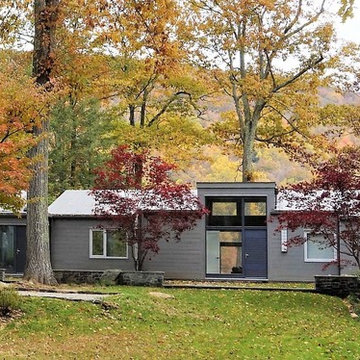
New Salem, NY custom green home, Zero Energy Ready Home, Energy Star
Photo: BPC Green Builders
ニューヨークにあるラグジュアリーな中くらいなコンテンポラリースタイルのおしゃれな家の外観の写真
ニューヨークにあるラグジュアリーな中くらいなコンテンポラリースタイルのおしゃれな家の外観の写真
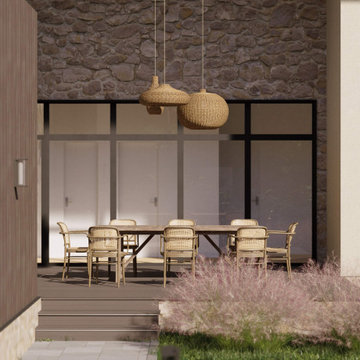
Проект одного этажного жилого дома площадью 230 кв.м для молодой семьи с одним ребенком Функционально состоит из жилых помещений просторная столовая гостиная, спальня родителей и спальня ребенка. Вспомогательные помещения: кухня, прихожая, гараж, котельная, хозяйственная комната. Дом выполнен в современном стиле с минимальным количеством деталей. Ориентация жилых помещений на южную сторону.
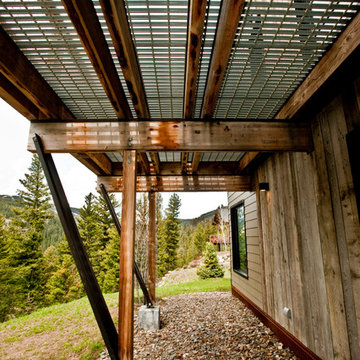
Custom Home Build by Penny Lane Home Builders;
Photography Lynn Donaldson. Architect: Chicago based Cathy Osika
他の地域にある高級な中くらいなコンテンポラリースタイルのおしゃれな家の外観 (混合材サイディング) の写真
他の地域にある高級な中くらいなコンテンポラリースタイルのおしゃれな家の外観 (混合材サイディング) の写真
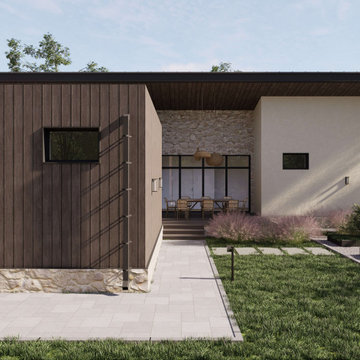
Проект одного этажного жилого дома площадью 230 кв.м для молодой семьи с одним ребенком Функционально состоит из жилых помещений просторная столовая гостиная, спальня родителей и спальня ребенка. Вспомогательные помещения: кухня, прихожая, гараж, котельная, хозяйственная комната. Дом выполнен в современном стиле с минимальным количеством деталей. Ориентация жилых помещений на южную сторону.
中くらいなブラウンのコンテンポラリースタイルの片流れ屋根の写真
5
