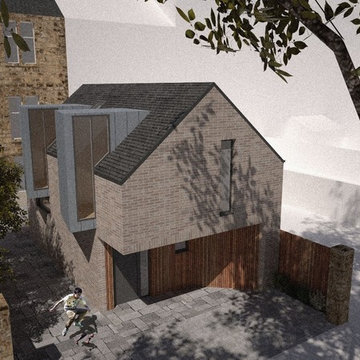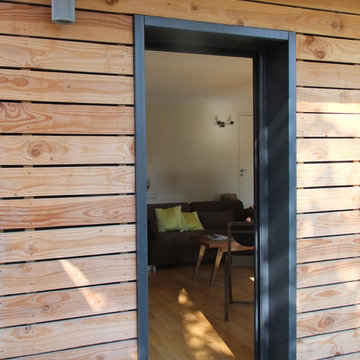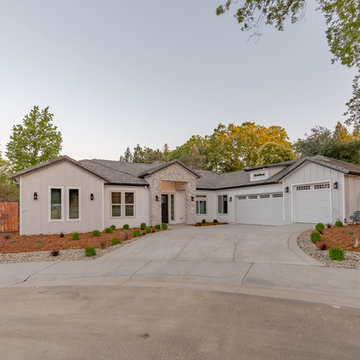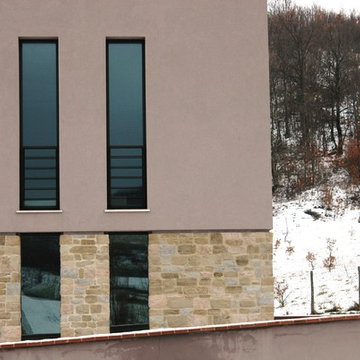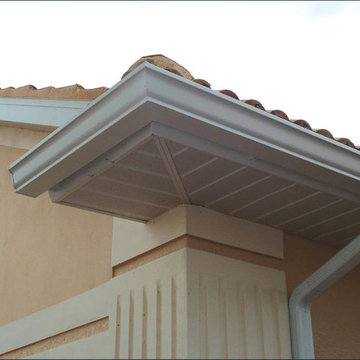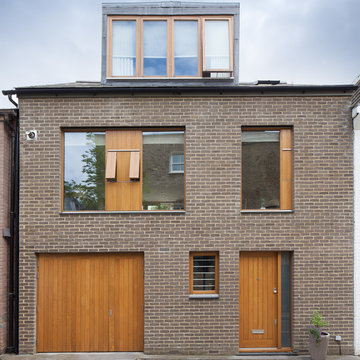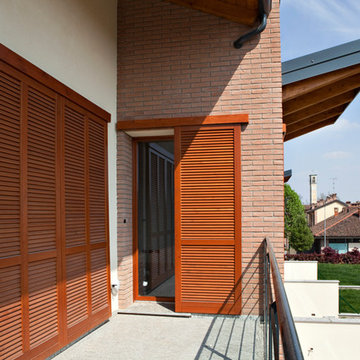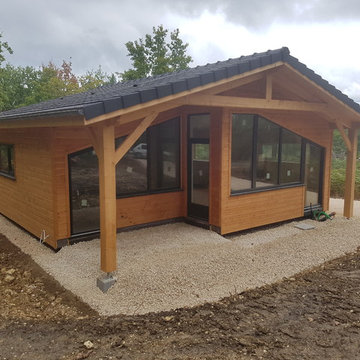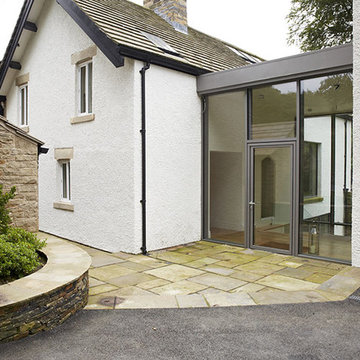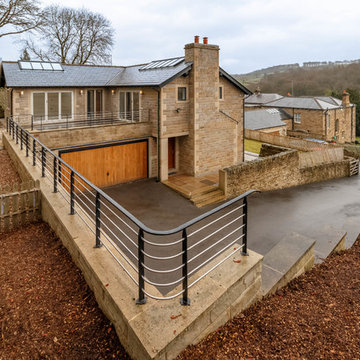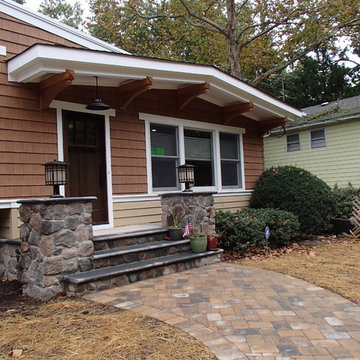ブラウンのコンテンポラリースタイルの家の外観の写真
絞り込み:
資材コスト
並び替え:今日の人気順
写真 61〜80 枚目(全 177 枚)
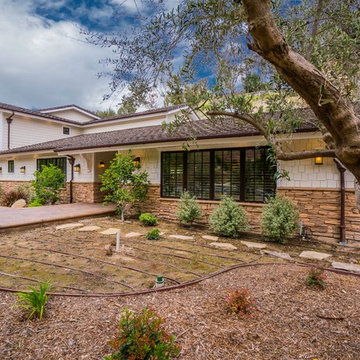
Front/side elevation of the main house
ロサンゼルスにあるラグジュアリーなコンテンポラリースタイルのおしゃれな家の外観 (コンクリート繊維板サイディング) の写真
ロサンゼルスにあるラグジュアリーなコンテンポラリースタイルのおしゃれな家の外観 (コンクリート繊維板サイディング) の写真
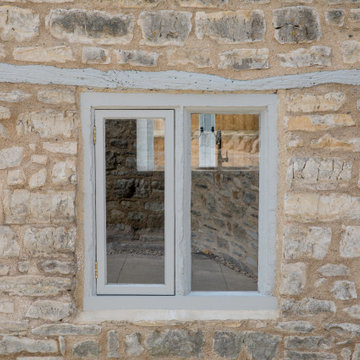
A unique and beautiful residential development with the conversion of 8 agricultural buildings, bringing together historic fabric with contemporary open-plan living spaces.
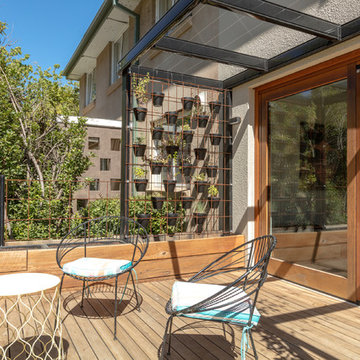
Ben Wrigley
キャンベラにあるお手頃価格の小さなコンテンポラリースタイルのおしゃれな家の外観 (コンクリートサイディング、デュープレックス) の写真
キャンベラにあるお手頃価格の小さなコンテンポラリースタイルのおしゃれな家の外観 (コンクリートサイディング、デュープレックス) の写真
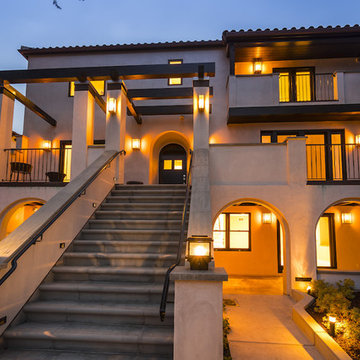
Front of house at twilight
サンフランシスコにあるラグジュアリーなコンテンポラリースタイルのおしゃれな家の外観 (漆喰サイディング) の写真
サンフランシスコにあるラグジュアリーなコンテンポラリースタイルのおしゃれな家の外観 (漆喰サイディング) の写真
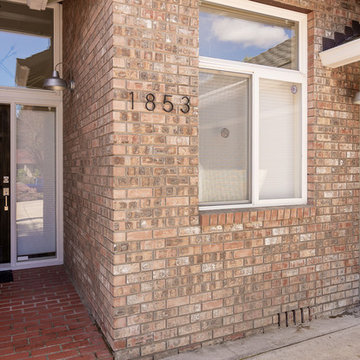
This complete home remodel was complete by taking the early 1990's home and bringing it into the new century with opening up interior walls between the kitchen, dining, and living space, remodeling the living room/fireplace kitchen, guest bathroom, creating a new master bedroom/bathroom floor plan, and creating an outdoor space for any sized party!
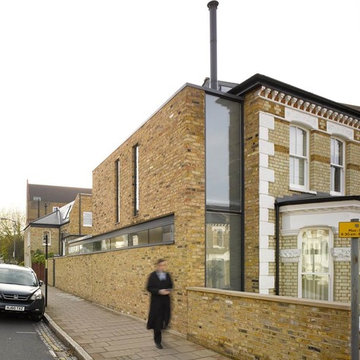
We have added a contemporary wing to the side of this end-of-terrace house in Battersea.
This new extension, both at ground- and first-floor level has dramatically increased the space within the house and has created some dynamic new open-plan accommodation.
An exposed steel beam and a band of clerestory glazing separate the ground- and first-floor extensions, and makes a strong feature along the new flank wall.
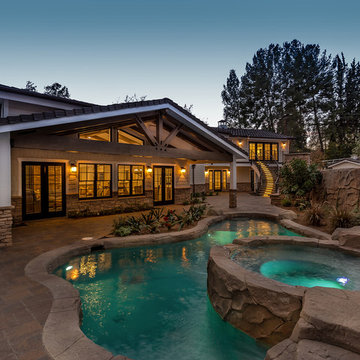
Back patio (with the view of the family room and bar inside), right off of the pool with curved stairs in the background.
ロサンゼルスにあるラグジュアリーなコンテンポラリースタイルのおしゃれな家の外観 (コンクリート繊維板サイディング) の写真
ロサンゼルスにあるラグジュアリーなコンテンポラリースタイルのおしゃれな家の外観 (コンクリート繊維板サイディング) の写真
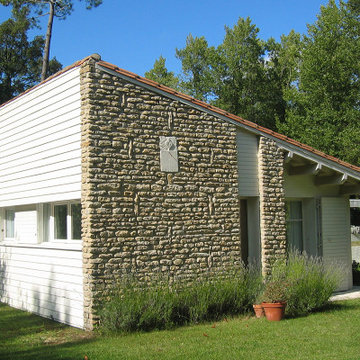
Le patio fédérateur.
Il s'agit de l'extension d'une maison de vacances construite au milieu de la pinède aux Portes-en-Ré. Le projet consiste à refermer un espace ouvert au nord d'une maison existante, pour créer un patio minéral de proportion carrée, lieu de convivialité et d'échanges autour duquel s'organisent les différentes unités de vie autonomes de la maison.
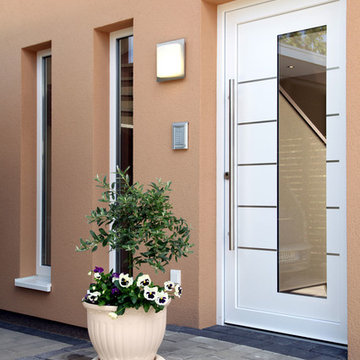
Alles, was ein Fertighaus braucht und noch Einiges mehr - Schmale, bodentiefe Fenster und eine weiße Haustür schmücken den Eingangsbereich des Musterhauses MEDLEY 3.0 in Erfurt.
ブラウンのコンテンポラリースタイルの家の外観の写真
4
