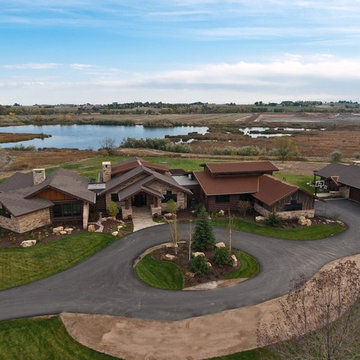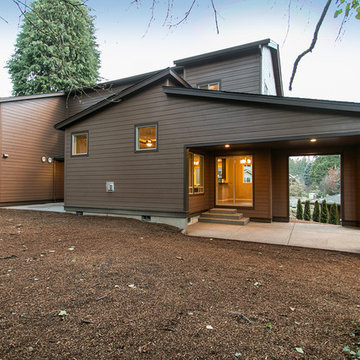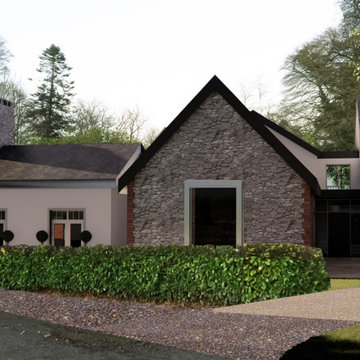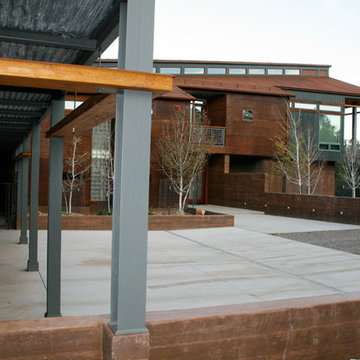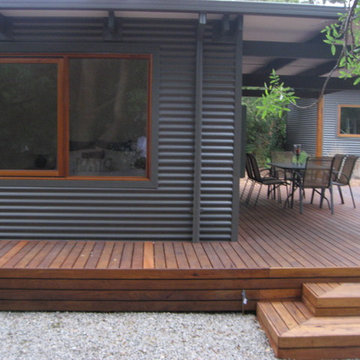ブラウンのコンテンポラリースタイルの家の外観の写真
絞り込み:
資材コスト
並び替え:今日の人気順
写真 81〜100 枚目(全 837 枚)
1/5
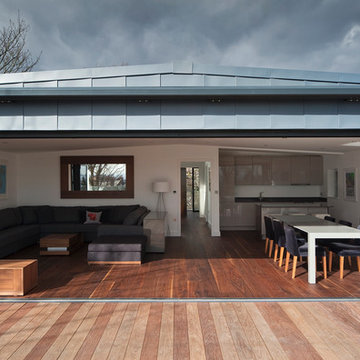
The full width bi-folding doors can be opened to create an amazing open plan space which provides some amazing views across London.
ロンドンにある高級なコンテンポラリースタイルのおしゃれな家の外観 (メタルサイディング) の写真
ロンドンにある高級なコンテンポラリースタイルのおしゃれな家の外観 (メタルサイディング) の写真

A new treatment for the front boundary wall marks the beginning of an itinerary through the house punctuated by a sequence of interventions that albeit modest, have an impact greater than their scope.
The pairing of corten steel and teak slats is used for the design of the bespoke bike storage incorporating the entrance gate and bespoke planters to revive the monotonous streetscape.
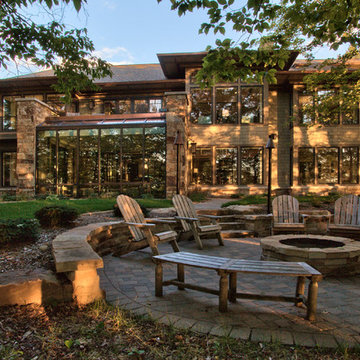
Saari & Forrai Photography
Briarwood II Construction
ミネアポリスにあるコンテンポラリースタイルのおしゃれな家の外観 (混合材サイディング) の写真
ミネアポリスにあるコンテンポラリースタイルのおしゃれな家の外観 (混合材サイディング) の写真
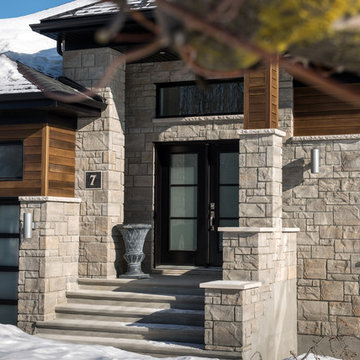
Techo-Bloc's Alur Masonry Stone.
フィラデルフィアにある高級なコンテンポラリースタイルのおしゃれな家の外観 (石材サイディング) の写真
フィラデルフィアにある高級なコンテンポラリースタイルのおしゃれな家の外観 (石材サイディング) の写真
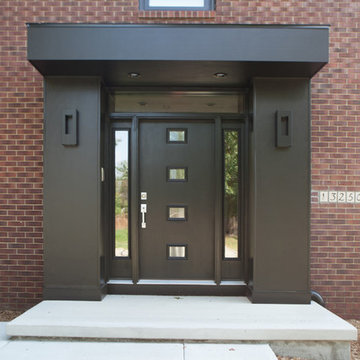
Incredible remodeled entryway with contemporary design. This beautiful black door and entry add curb appeal.
他の地域にあるお手頃価格のコンテンポラリースタイルのおしゃれな家の外観 (レンガサイディング) の写真
他の地域にあるお手頃価格のコンテンポラリースタイルのおしゃれな家の外観 (レンガサイディング) の写真
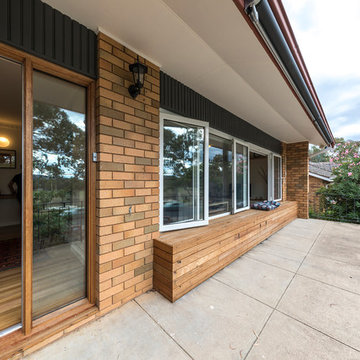
Ben Wrigley
キャンベラにある高級な中くらいなコンテンポラリースタイルのおしゃれな家の外観 (レンガサイディング、マルチカラーの外壁) の写真
キャンベラにある高級な中くらいなコンテンポラリースタイルのおしゃれな家の外観 (レンガサイディング、マルチカラーの外壁) の写真
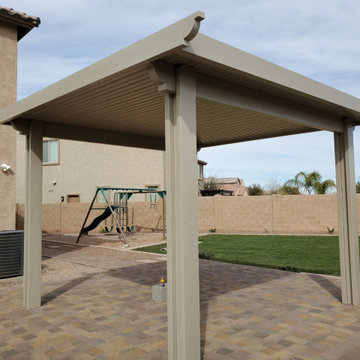
We installed this Alumawood Pergola for a homeowner in San Tan Valley, AZ. The owner chose a beige color, which matches nicely with the home’s exterior and brick fence. We installed pavers of varying shades of muted browns, which add a little more color without detracting from the pergola itself. This is the perfect spot for adults to relax while the kids enjoy themselves on the playset.
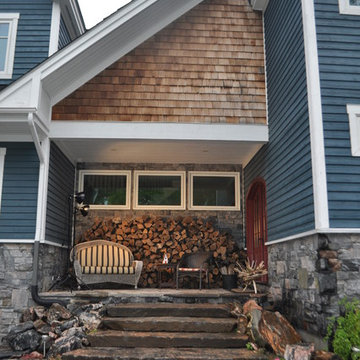
This cottage is on Lake Muskoka in Ontario. The cottage was a custom design project for an busy urban professional family. The cottage sits high on a point of land over looking the lake. The cottage and the deck are visible from the lake but it is the complimentary boathouse that joins the whole project together. The design of the cottage incorporated cedar shakes, natural stone, wood timbers and cedar decking. The cottage is oriented to the Lake and provides unprecedented views of beautiful Lake Muskoka.
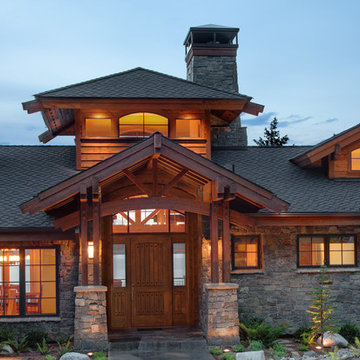
Entrance
Photo by Marie Dominique Verdier
ボイシにある中くらいなコンテンポラリースタイルのおしゃれな家の外観 (混合材サイディング) の写真
ボイシにある中くらいなコンテンポラリースタイルのおしゃれな家の外観 (混合材サイディング) の写真
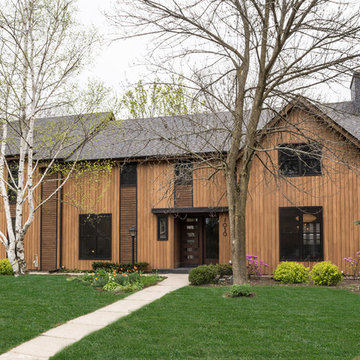
This California modern exterior was designed with a mixture of both vertical and horizontal cedar siding. The darker stained horizontal cedar near the windows adds height and adds to the linear design of the home. The commercial grade windows show their scale from the exterior.
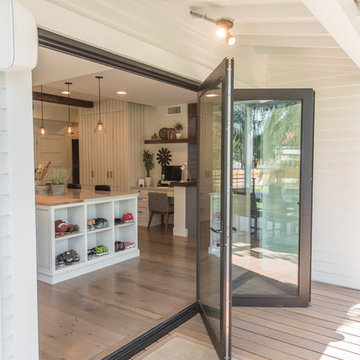
This was a down to the studs interior remodel of a historic home in Boise's North End. Through an extensive Design Phase we opened up the living spaces, relocated and rearranged bathrooms, re-designed the mail level to include an Owner's Suite, and added living space in the attic. The interior of this home had not been touched for a half century and now serves the needs of a growing family with updates from attic to lower level game room.
Credit: Josh Roper - Photos
Credit: U-Rok Designs – Interiors
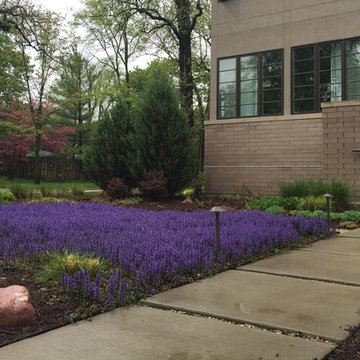
Lawn-free front garden in early spring
シカゴにある中くらいなコンテンポラリースタイルのおしゃれな家の外観 (漆喰サイディング) の写真
シカゴにある中くらいなコンテンポラリースタイルのおしゃれな家の外観 (漆喰サイディング) の写真

Light plays well across the building all day
オークランドにあるコンテンポラリースタイルのおしゃれな家の外観 (縦張り) の写真
オークランドにあるコンテンポラリースタイルのおしゃれな家の外観 (縦張り) の写真
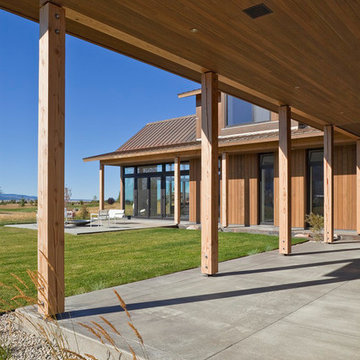
This house and guest house were designed with careful attention to siting, embracing the vistas to the surrounding landscape: the master bedroom’s windows frame views of Taylor Mountain to the east while the vast expanses of south and west facing glass engage the Big Hole Range from the open plan living/dining/kitchen area.
The main residence and guest house contain 4,850 sq ft of habitable space plus a two car garage. The palette of materials accentuates rich, natural materials including Montana moss rock, cedar siding, stained concrete floors; cherry doors and flooring; a cor-ten steel roof and custom steel fabrications.
Amenities include a steam shower, whirlpool jet bathtub, a photographic darkroom, custom cherry casework, motorized roller shades at the first floor living area, professional grade kitchen appliances, an exterior kitchen, extensive exterior concrete terraces with a stainless steel propane fire pit.
Project Year: 2009
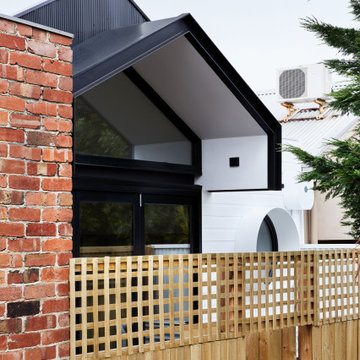
From the rear laneway perspective, the parapet and awning profile articulate the continuation of the original pitch roof form, carrying the physical essence of the original house through to the new building fabric.
ブラウンのコンテンポラリースタイルの家の外観の写真
5
