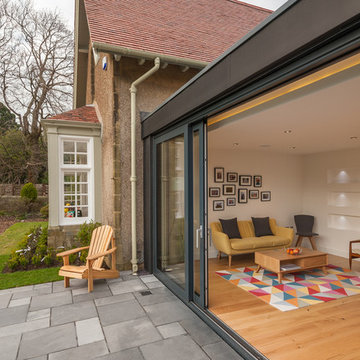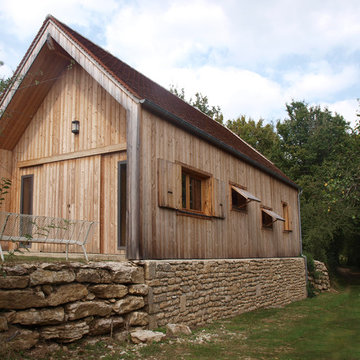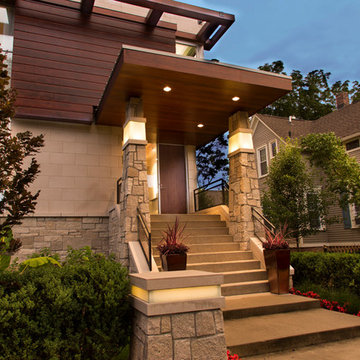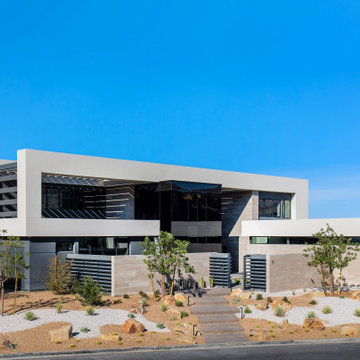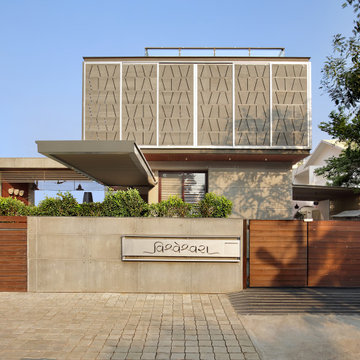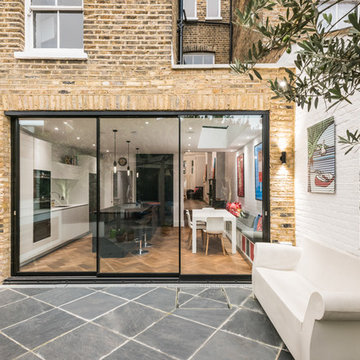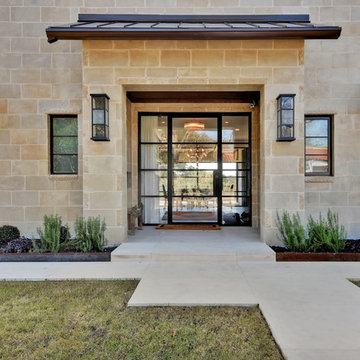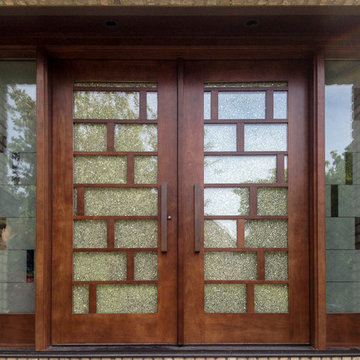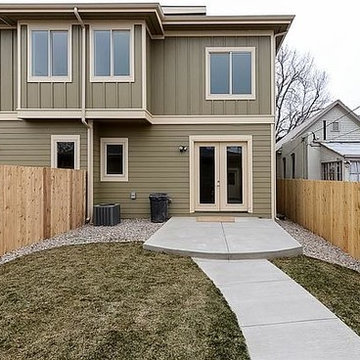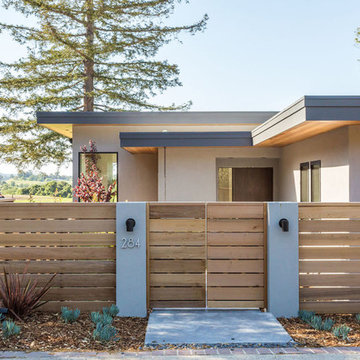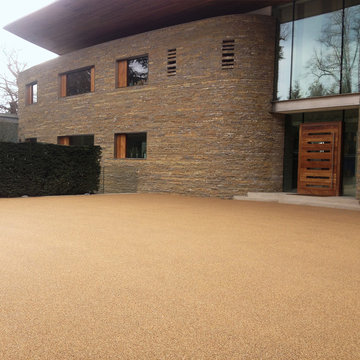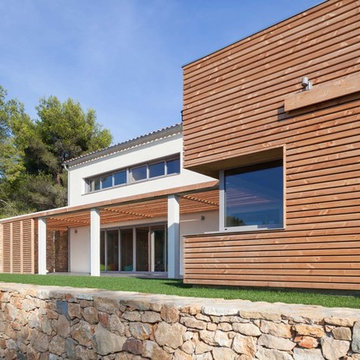ブラウンのコンテンポラリースタイルの家の外観の写真
絞り込み:
資材コスト
並び替え:今日の人気順
写真 1061〜1080 枚目(全 14,418 枚)
1/3
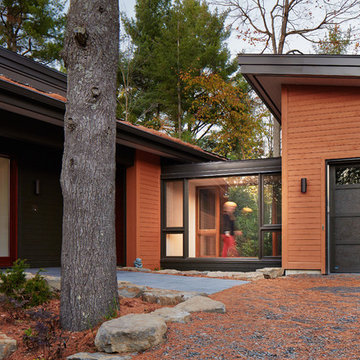
Martin Dufour architecte
Photographe: Ulysse Lemerise
モントリオールにあるコンテンポラリースタイルのおしゃれな家の外観の写真
モントリオールにあるコンテンポラリースタイルのおしゃれな家の外観の写真
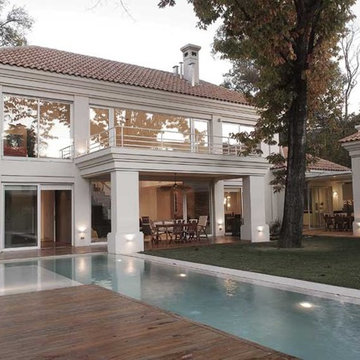
Leloir House (2009)
Project, Works Management and Construction
Location Casco de Leloir Gated Neighborhood, Ituzaingo, Buenos Aires, Argentina
Total Area 400 m²
Photo Eugenio Valentini
This project, tailor-made for its owners, meets the challenge of articulating an image of an Italian villa with a contemporaneous interior design.
On a corner lot, the challenge is solved by proposing a constant interplay between the exterior and the interior. The eye is caught by the charm proposed by large glass windows that show its spacious rooms from the outside and the garden and pool from the inside. The interplay is complemented by a moderate palette of colors that highlights objects and materials.
The slim silhouette of the staircase made of concrete and wood catches the eye as a space reference and the central fireplace, made of Moorish stone, is the main character of the layout, organizing circulation. The spatial treatment of the floors offers a lifestyle that enjoys the whole building.
The classic exterior language takes on more audacious traits on the rear façade, with the incorporation of the mirror still-water on the pool, practically attached to the house, a series of half-covered and covered spaces for family and social functions.
The layout on the ground floor includes the sitting room, with double-height to the rear façade and a gallery connected to it, the kitchen and dining room, separated by the fireplace, a home theater room, toilet and coat room connected to the hall and the master suite, with bathroom, walk-in closet, study and spa area, directly connected to the outdoor pool. On the lot’s secondary façade are the gallery with barbecue, the garages, the laundry, a storage room and a large playroom.
The upper floor includes two full suites for the children located on both sides of the sitting room.
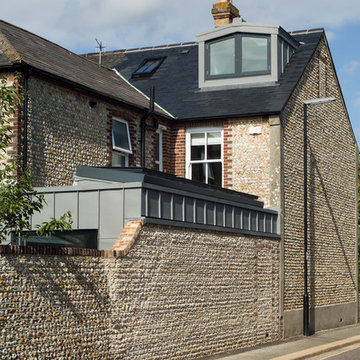
Richard Chivers www.richard chivers photography
A project in Chichester city centre to extend and improve the living and bedroom space of an end of terrace home in the conservation area.
The attic conversion has been upgraded creating a master bedroom with ensuite bathroom. A new kitchen is housed inside the single storey extension, with zinc cladding and responsive skylights
The brick and flint boundary wall has been sensitively restored and enhances the contemporary feel of the extension.
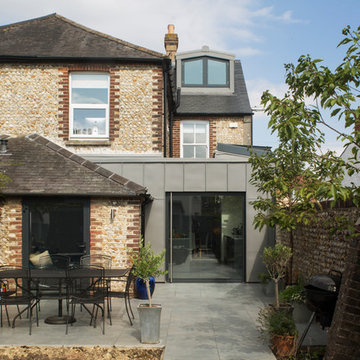
Richard Chivers www.richard chivers photography
A project in Chichester city centre to extend and improve the living and bedroom space of an end of terrace home in the conservation area.
The attic conversion has been upgraded creating a master bedroom with ensuite bathroom. A new kitchen is housed inside the single storey extension, with zinc cladding and responsive skylights
The brick and flint boundary wall has been sensitively restored and enhances the contemporary feel of the extension.
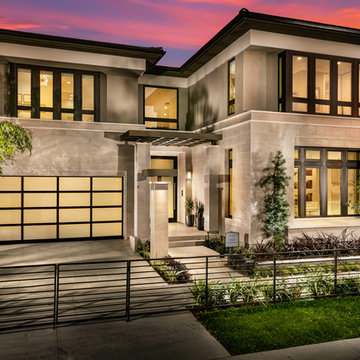
THE CALYPSO, TRANSITIONAL
Bedrooms: 5–6
2nd Floor Master
Baths: 5–6
Half Baths: 1
Dining Rooms: 1
Living Rooms: 1
Studies: 1
Square Feet: 4633
Garages: 2
Stories: 2
Features: En Suite, Open floor plan, Two-story foyer, Walk-in pantry
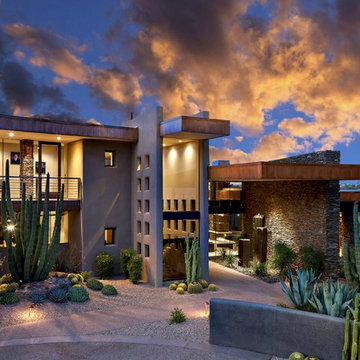
Entry Courtyard at Dusk. Photography by Thompson Photographic
フェニックスにあるコンテンポラリースタイルのおしゃれな家の外観の写真
フェニックスにあるコンテンポラリースタイルのおしゃれな家の外観の写真
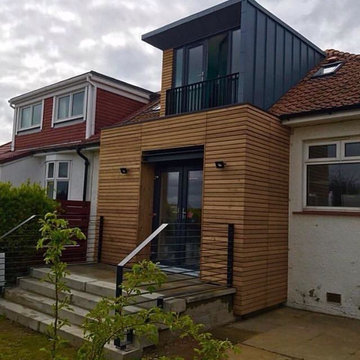
External view of rear of dwelling showing timber over-clad to existing ground floor with new dark grey patio doors and new dormer window, clad in zinc and timber, with juliet balcony.
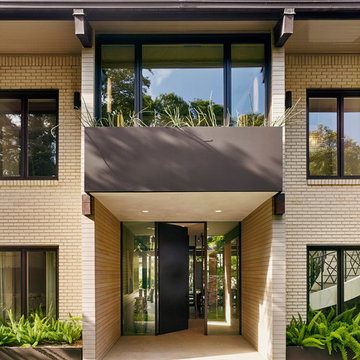
Casey Dunn Photography
オースティンにあるラグジュアリーなコンテンポラリースタイルのおしゃれな家の外観 (レンガサイディング) の写真
オースティンにあるラグジュアリーなコンテンポラリースタイルのおしゃれな家の外観 (レンガサイディング) の写真
ブラウンのコンテンポラリースタイルの家の外観の写真
54
