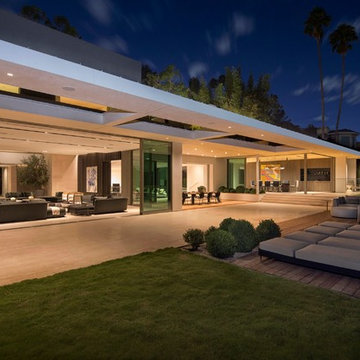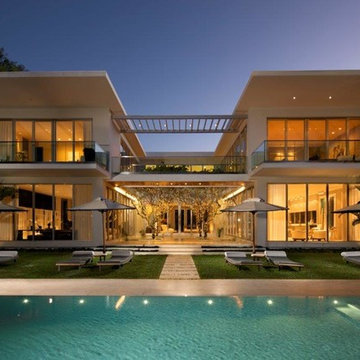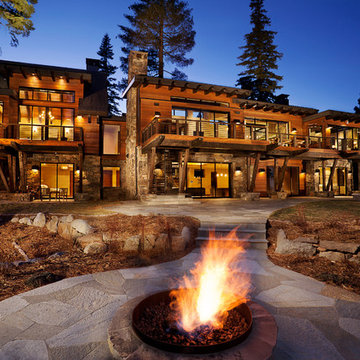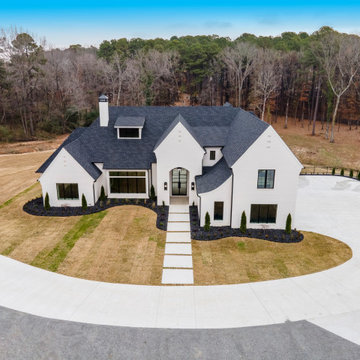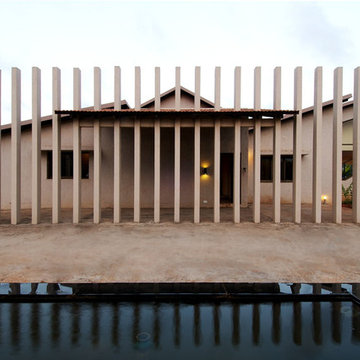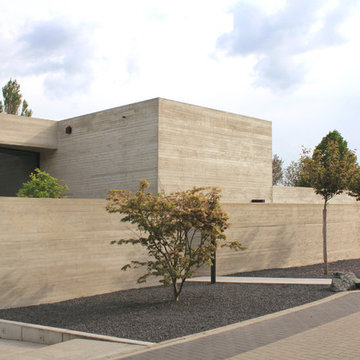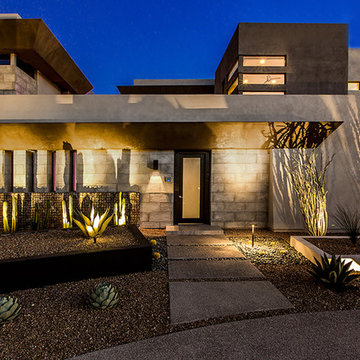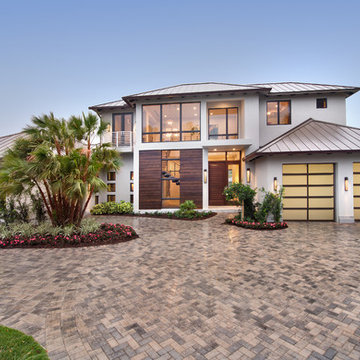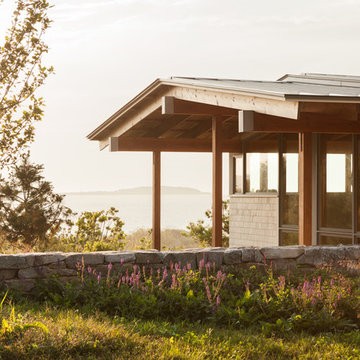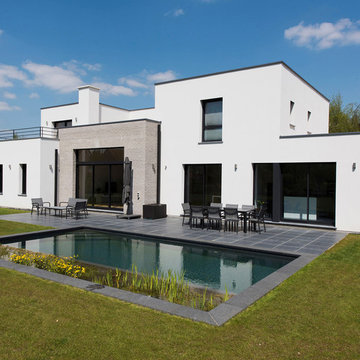巨大なブラウンのコンテンポラリースタイルの家の外観の写真
絞り込み:
資材コスト
並び替え:今日の人気順
写真 1〜20 枚目(全 87 枚)
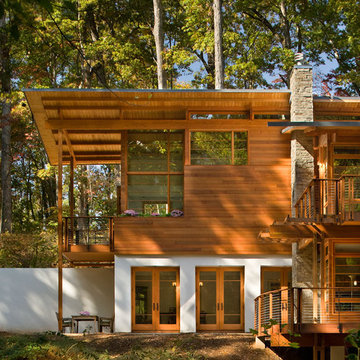
Photo Credit: Rion Rizzo/Creative Sources Photography
アトランタにあるラグジュアリーな巨大なコンテンポラリースタイルのおしゃれな家の外観 (混合材サイディング) の写真
アトランタにあるラグジュアリーな巨大なコンテンポラリースタイルのおしゃれな家の外観 (混合材サイディング) の写真
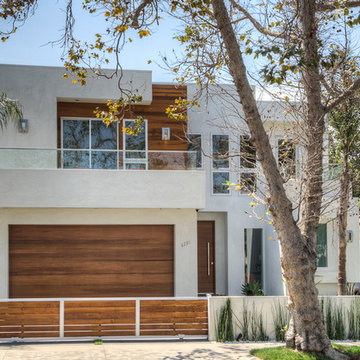
Design by The Sunset Team in Los Angeles, CA
ロサンゼルスにある巨大なコンテンポラリースタイルのおしゃれな家の外観の写真
ロサンゼルスにある巨大なコンテンポラリースタイルのおしゃれな家の外観の写真
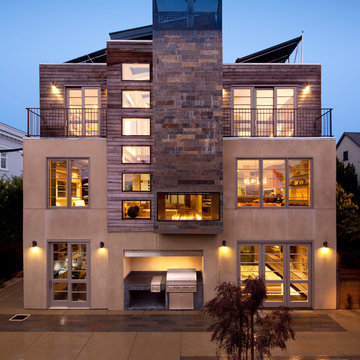
Renovation of a Mediterranean style home into a contemporary, loft-like, light filled space with skylight roof, 2 story slate fireplace, exposed I-beams, blue glass stairwell, glass tiled baths, and walnut and Koa kitchen. The palette is a soothing blend of browns, neutrals, and slate blue with modern furnishings and art, and Asian artifacts.
SoYoung Mack Design
Feldman Architecture
Paul Dyer Photography
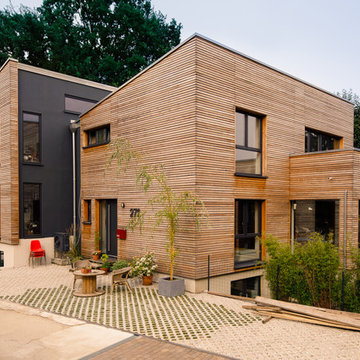
Im Laufe der Zeit wird die Holzfassade des Doppelhauses in Düsseldorf durch Witterung und Sonneneinwirkung eine Patina erhalten und auf natürlichem Wege altern.
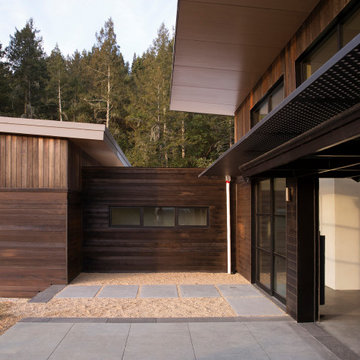
Initially designed as a bachelor's Sonoma weekend getaway, The Fan House features glass and steel garage-style doors that take advantage of the verdant 40-acre hilltop property. With the addition of a wife and children, the secondary residence's interiors needed to change. Ann Lowengart Interiors created a family-friendly environment while adhering to the homeowner's preference for streamlined silhouettes. In the open living-dining room, a neutral color palette and contemporary furnishings showcase the modern architecture and stunning views. A separate guest house provides a respite for visiting urban dwellers.
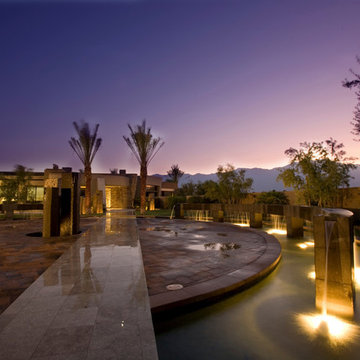
When designing this home, we wanted to create an entertainers dream. The home is located in the heart of Rancho Mirage which attracts people from all over the world. This home sits on an acre and is on a private golf course. This view shows the grand circular driveway entrance which is surrounded by an enormous fountain, a central water feature with basalt columns and a glass bridge that leads to the front door. It is ultimately private, has 7 bedrooms, eight baths, and 360 degree views.
We worked with an internationally renowned architect to design the home, selected all the interior and exterior hard surfaces, and furnished the interior.
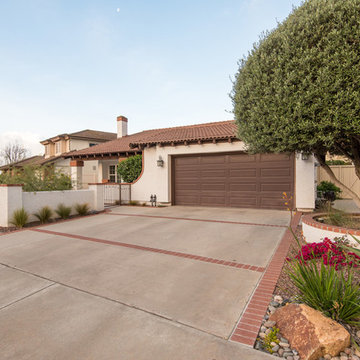
This is an alternate view of the Rancho Bernardo hardscape renovation. The matching stucco partial walls are an extension of this home's exterior while separately the 'courtyard' feel of the hardscape and firepit. www.choosechi.com. Photos by Scott Basile, Basile Photography.
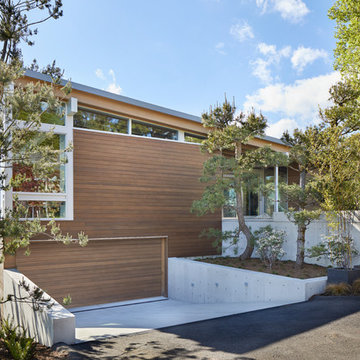
Benjamin Benschneider
シアトルにあるラグジュアリーな巨大なコンテンポラリースタイルのおしゃれな家の外観の写真
シアトルにあるラグジュアリーな巨大なコンテンポラリースタイルのおしゃれな家の外観の写真
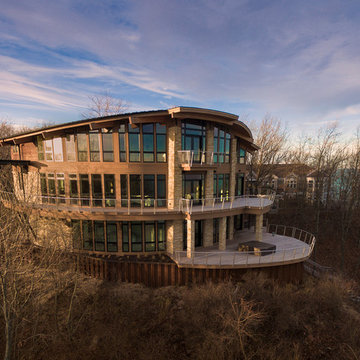
Luxurious, one-of-a-kind modern lake house overlooking Lake Michigan
グランドラピッズにある巨大なコンテンポラリースタイルのおしゃれな家の外観 (混合材サイディング) の写真
グランドラピッズにある巨大なコンテンポラリースタイルのおしゃれな家の外観 (混合材サイディング) の写真
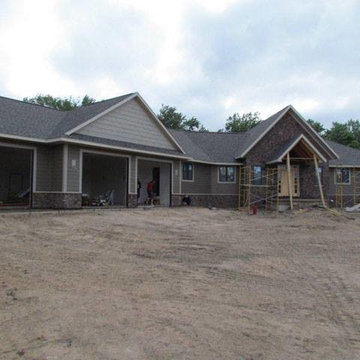
Diamond Kote Seal LP 8 inch lap with Oyster Shell trim and shakes
Photo Courtesy of Diamond Kote
ミネアポリスにある巨大なコンテンポラリースタイルのおしゃれな家の外観 (混合材サイディング) の写真
ミネアポリスにある巨大なコンテンポラリースタイルのおしゃれな家の外観 (混合材サイディング) の写真
巨大なブラウンのコンテンポラリースタイルの家の外観の写真
1
