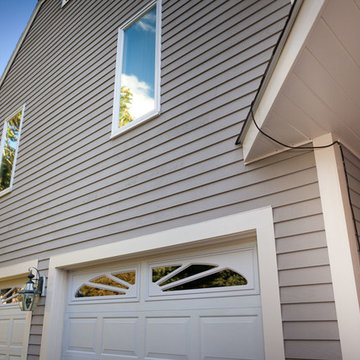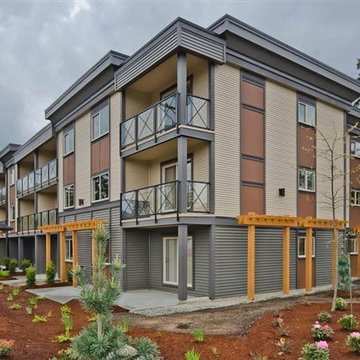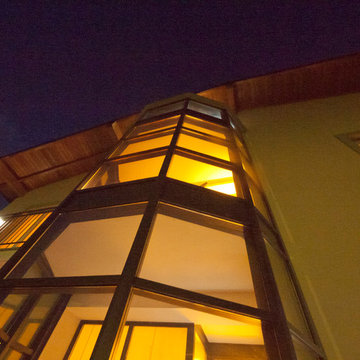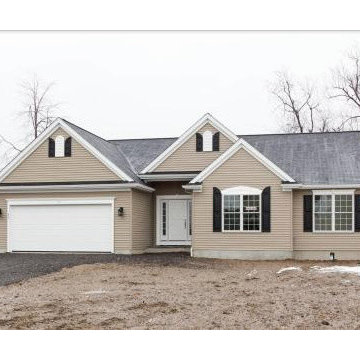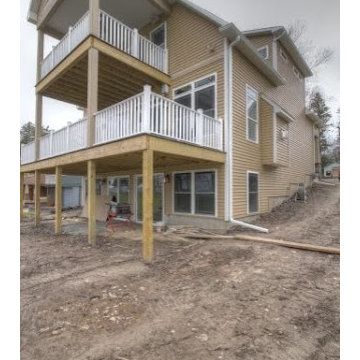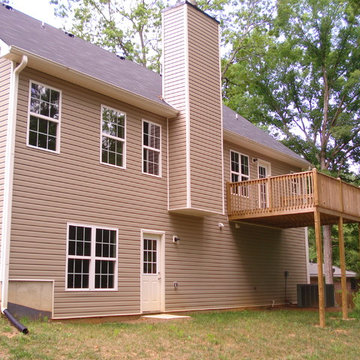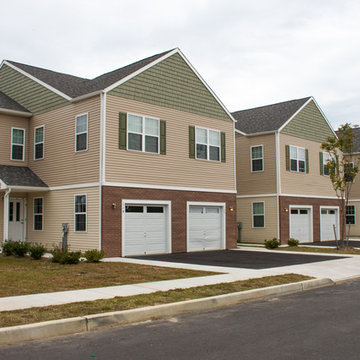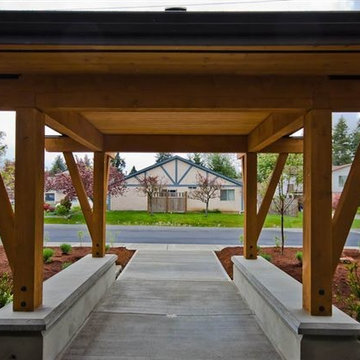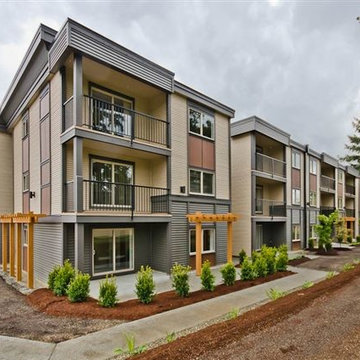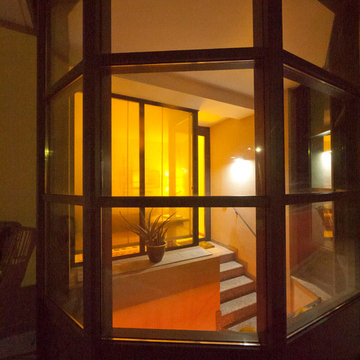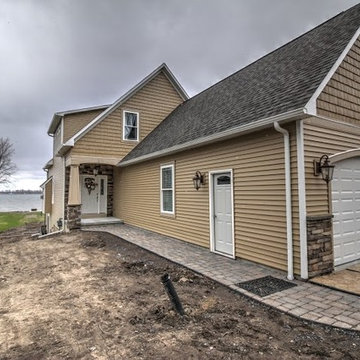ブラウンのコンテンポラリースタイルのベージュの家 (ビニールサイディング) の写真
絞り込み:
資材コスト
並び替え:今日の人気順
写真 1〜20 枚目(全 21 枚)
1/5
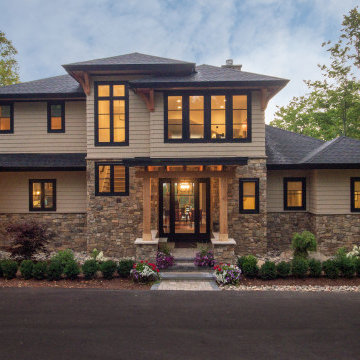
Our clients wanted to downsize to a 2500 – 2800 square foot home. With grown children and one of them already retired, they wanted to design their final, forever home. Low maintenance exterior finishes with timeless detailing was important. They also wanted lots of windows to maximize the natural light and take advantage of their bird’s eye lake view. Another important design feature was sound dampening around all bathrooms, bedrooms, and floor systems to keep with the tranquil environment they were trying to create. They wanted open concept living with a master suite on the main floor and guest bedrooms for family visitors upstairs. The ample patio and yard space are also ideal for family gatherings and enjoying all that beautiful Northern Michigan has to offer.
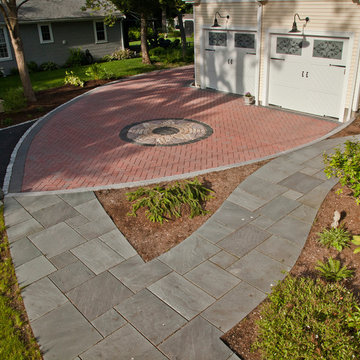
This permeable paver courtyard with bluestone walkways was featured in a national magazine.
Alexandra Nunes Photography
ボストンにある高級な中くらいなコンテンポラリースタイルのおしゃれな家の外観 (ビニールサイディング) の写真
ボストンにある高級な中くらいなコンテンポラリースタイルのおしゃれな家の外観 (ビニールサイディング) の写真
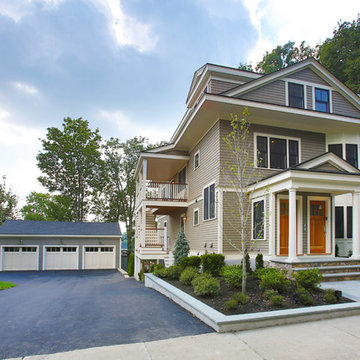
Exterior of newly-remodeled duplex home in Brookline, MA. Three car garage and spacious driveway. Landscaped front yard and front porch with columns. White bay windows with dark window shades. Two-level side porches. Bright medium hardwood doors. Beige siding with black and white trim detailing.
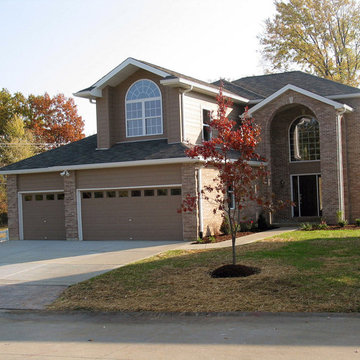
We built our first certified green home in 2007, which is also distinguished as one of the first Gold Level Green-Verified homes built in the St. Louis Area. The green home earned a 5+ Energy Star rating. This high performance two-story home boasts top of the line energy efficient and sustainable building features and cutting edge technology.
Features of this Gold Level Green-Verified Home
This energy efficient custom home features the following:
Master suite bathroom with dual shower heads, electric tile warmer, separate toilet and shower room for more effective air exhaustion, and a corner whirlpool tub
From lights to security to HVAC, the entire residence is also automated and can be controlled by computer or phone while away from home.
Arched architectural details and columns define the living spaces while keeping the floor plan open
Energy Star appliances
Low VOC carpeting and paint throughout
Energy Star rated windows
Energy Star lighting
Cellulose insulation
http://hibbshomes.com/custom-home-builders-st-louis/st-louis-custom-homes-portfolio/chesterfield-new-home-energy-efficient/
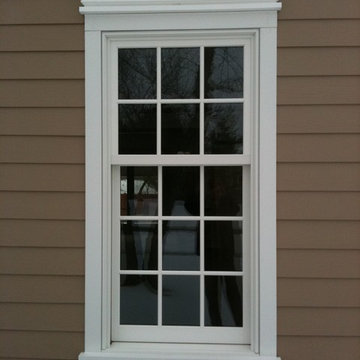
Marvin clad ultimate with custom surround and Hardie siding
シカゴにあるコンテンポラリースタイルのおしゃれなベージュの家 (ビニールサイディング) の写真
シカゴにあるコンテンポラリースタイルのおしゃれなベージュの家 (ビニールサイディング) の写真
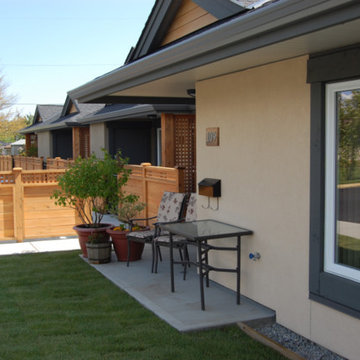
Joe Newell Architect Inc.
他の地域にある中くらいなコンテンポラリースタイルのおしゃれな家の外観 (ビニールサイディング、タウンハウス) の写真
他の地域にある中くらいなコンテンポラリースタイルのおしゃれな家の外観 (ビニールサイディング、タウンハウス) の写真
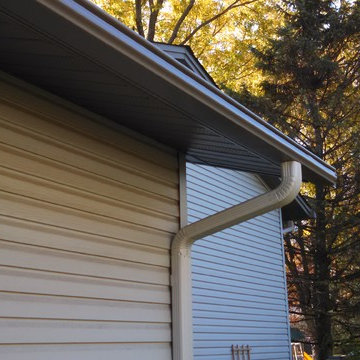
A major request these Twin Cities homeowners had was that their LeafGuard® Brand Gutters matched their home’s soffit, fascia, and siding.
ミネアポリスにあるコンテンポラリースタイルのおしゃれな家の外観 (ビニールサイディング) の写真
ミネアポリスにあるコンテンポラリースタイルのおしゃれな家の外観 (ビニールサイディング) の写真
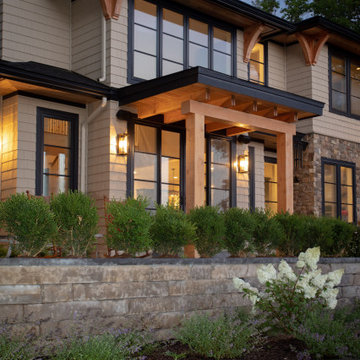
Our clients wanted to downsize to a 2500 – 2800 square foot home. With grown children and one of them already retired, they wanted to design their final, forever home. Low maintenance exterior finishes with timeless detailing was important. They also wanted lots of windows to maximize the natural light and take advantage of their bird’s eye lake view. Another important design feature was sound dampening around all bathrooms, bedrooms, and floor systems to keep with the tranquil environment they were trying to create. They wanted open concept living with a master suite on the main floor and guest bedrooms for family visitors upstairs. The ample patio and yard space are also ideal for family gatherings and enjoying all that beautiful Northern Michigan has to offer.
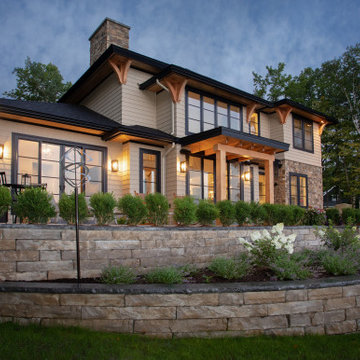
Our clients wanted to downsize to a 2500 – 2800 square foot home. With grown children and one of them already retired, they wanted to design their final, forever home. Low maintenance exterior finishes with timeless detailing was important. They also wanted lots of windows to maximize the natural light and take advantage of their bird’s eye lake view. Another important design feature was sound dampening around all bathrooms, bedrooms, and floor systems to keep with the tranquil environment they were trying to create. They wanted open concept living with a master suite on the main floor and guest bedrooms for family visitors upstairs. The ample patio and yard space are also ideal for family gatherings and enjoying all that beautiful Northern Michigan has to offer.
ブラウンのコンテンポラリースタイルのベージュの家 (ビニールサイディング) の写真
1
