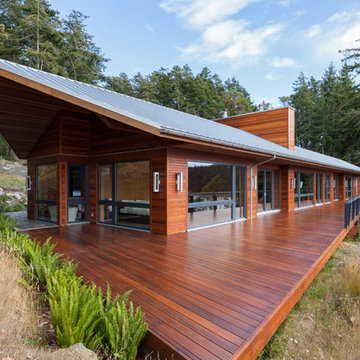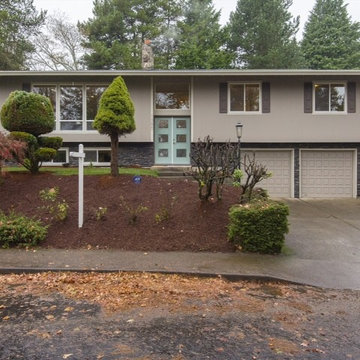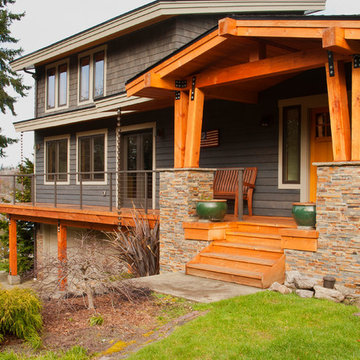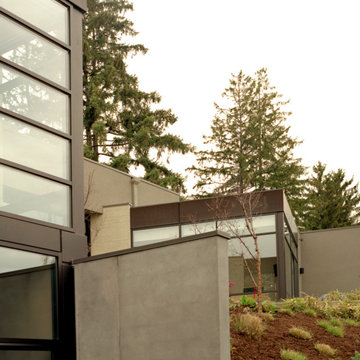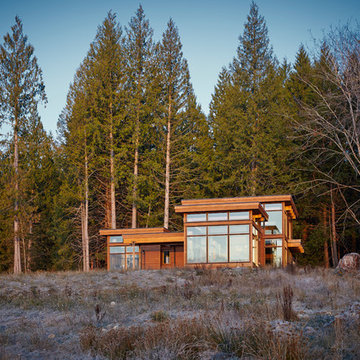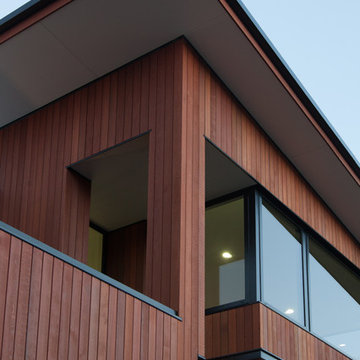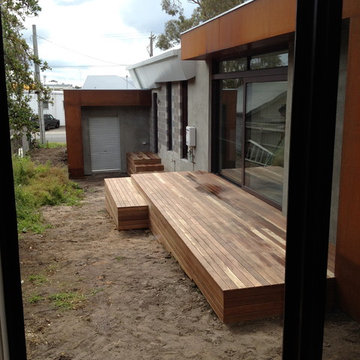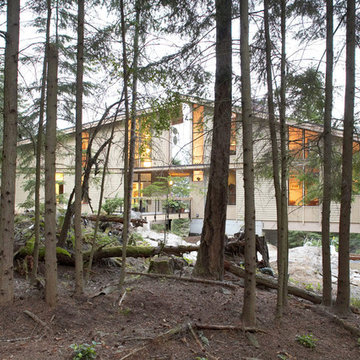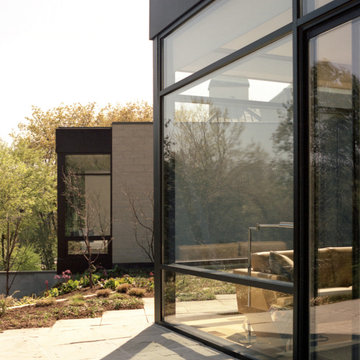ブラウンの、白いコンテンポラリースタイルの家の外観の写真
絞り込み:
資材コスト
並び替え:今日の人気順
写真 1〜20 枚目(全 39 枚)
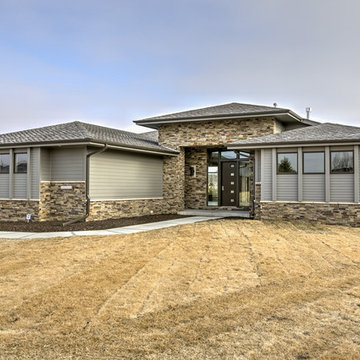
Home Built by Arjay Builders Inc. Photo by Amoura Productions
オマハにあるお手頃価格のコンテンポラリースタイルのおしゃれな家の外観 (混合材サイディング) の写真
オマハにあるお手頃価格のコンテンポラリースタイルのおしゃれな家の外観 (混合材サイディング) の写真
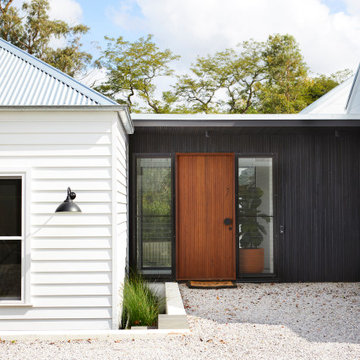
Charred timber cladding creates a distinctive link from the traditional front cottage to the modern pavillions
他の地域にあるラグジュアリーなコンテンポラリースタイルのおしゃれな家の外観の写真
他の地域にあるラグジュアリーなコンテンポラリースタイルのおしゃれな家の外観の写真
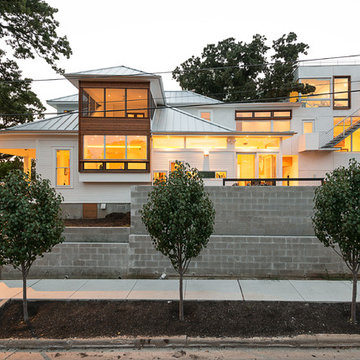
Landscaping gave the street view a more modern appearance.
Photo: Ryan Farnau
オースティンにあるコンテンポラリースタイルのおしゃれな家の外観 (混合材サイディング) の写真
オースティンにあるコンテンポラリースタイルのおしゃれな家の外観 (混合材サイディング) の写真
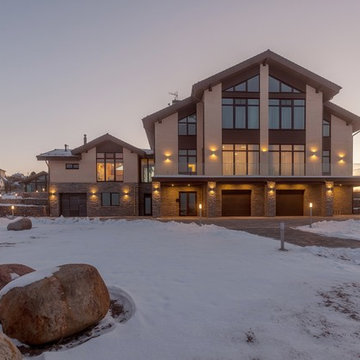
Архитектор: Денис Коршунов
サンクトペテルブルクにある高級なコンテンポラリースタイルのおしゃれな家の外観 (混合材サイディング、マルチカラーの外壁) の写真
サンクトペテルブルクにある高級なコンテンポラリースタイルのおしゃれな家の外観 (混合材サイディング、マルチカラーの外壁) の写真
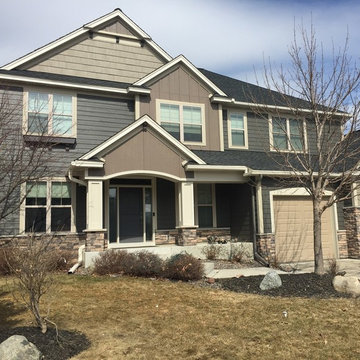
This 7-year-old Twin Cities home experienced significant damage after a hail storm. We upgraded the James Hardie® siding to LP SmartSide® and the roof was upgraded to a 50-year GAF roof.
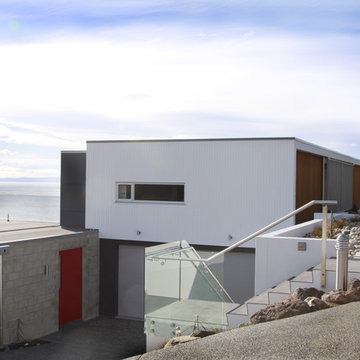
The tumble of buildings, new and old, stepping down the steep hill provide a fascinating journey as a series of framed views and unexpected glimpses of hills and sea distract and entertain moving from garages at the top to the lap pool at the bottom, with ancient bronzes and understated modernist spaces between.
The original house at 15 Scarborough Fare was built in the early sixties and was closely based on The Rose House, designed and built in 1949/1950 by Australian architect Harry Seidler at Turramurra, Sydney.
It is a simple steel framed modernist box which originally was one level but later a basement was added. After many years of neglect the current owners decided to give the original box a new lease of life by stripping away all the inappropriate additions and then adding several new buildings to provide additional accommodation for guests, a gallery to display a collection of antique bronzes plus garaging for up to 6 collectable cars.
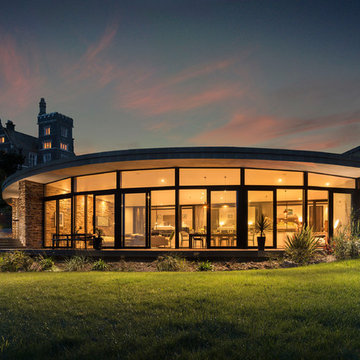
Sustainable Build Cornwall, Architects Cornwall
Photography by: Unique Home Stays © www.uniquehomestays.com
コーンウォールにあるラグジュアリーなコンテンポラリースタイルのおしゃれな家の外観 (石材サイディング、緑化屋根) の写真
コーンウォールにあるラグジュアリーなコンテンポラリースタイルのおしゃれな家の外観 (石材サイディング、緑化屋根) の写真
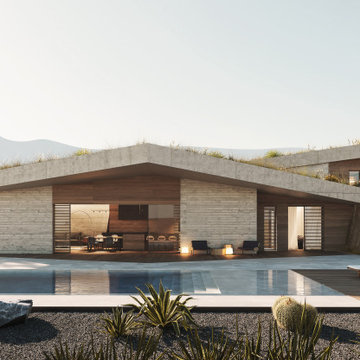
Fachada de hormigón visto con menorquinas de madera correderas. Cubierta inclinada ajardinada
アリカンテにあるコンテンポラリースタイルのおしゃれな家の外観 (コンクリートサイディング、緑化屋根) の写真
アリカンテにあるコンテンポラリースタイルのおしゃれな家の外観 (コンクリートサイディング、緑化屋根) の写真
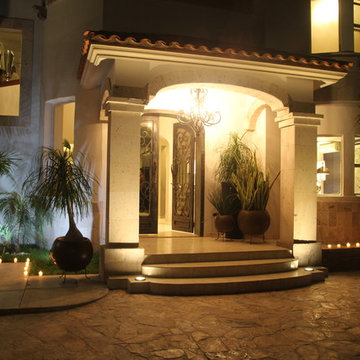
Los elementos diferentes crean la calidez en la fachada de está casa, la fusión de la cantera, piedra laja,jardineria y La Luz indirecta, hace que luzca su esplendor total
ブラウンの、白いコンテンポラリースタイルの家の外観の写真
1


