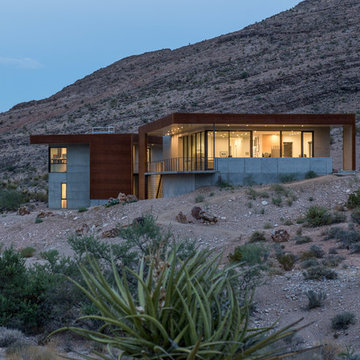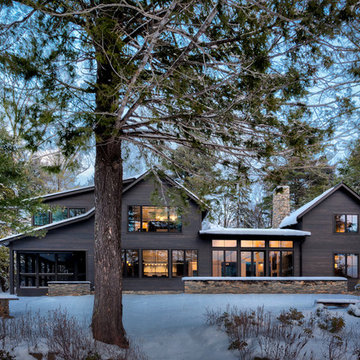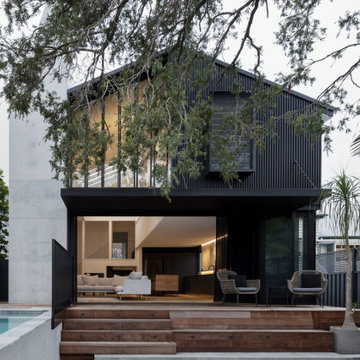ブラウンの、グレーのコンテンポラリースタイルの金属屋根の家の写真
絞り込み:
資材コスト
並び替え:今日の人気順
写真 1〜20 枚目(全 1,008 枚)
1/5
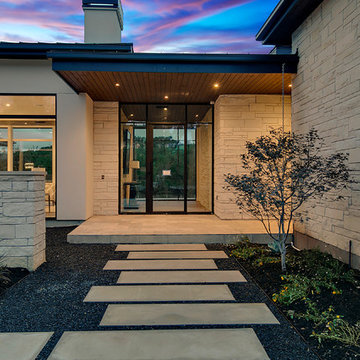
JPM Real Estate Photography
オースティンにある高級なコンテンポラリースタイルのおしゃれな家の外観 (石材サイディング) の写真
オースティンにある高級なコンテンポラリースタイルのおしゃれな家の外観 (石材サイディング) の写真
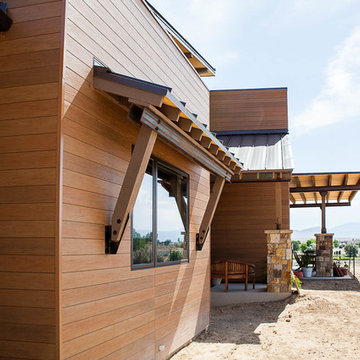
R.G. Cowan Design / Fluid Design Workshop
Location: Grand Junction, CO, USA
Completed in 2017, the Bookcliff Modern home was a design-build collaboration with Serra Homes of Grand Junction. R.G Cowan Design Build and the Fluid Design Workshop completed the design, detailing, custom fabrications and installations of; the timber frame exterior and steel brackets, interior stairs, stair railings, fireplace concrete and steel and other interior finish details of this contemporary modern home.
Modern contemporary exterior home design with wood and stone siding, black trim and window awnings.
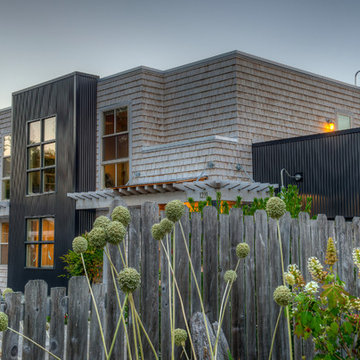
Photography by Lucas Henning.
シアトルにあるお手頃価格の中くらいなコンテンポラリースタイルのおしゃれな家の外観 (混合材サイディング) の写真
シアトルにあるお手頃価格の中くらいなコンテンポラリースタイルのおしゃれな家の外観 (混合材サイディング) の写真
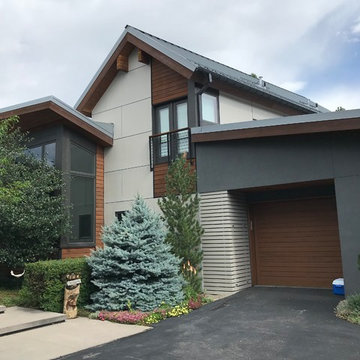
We worked with the homeowner to design certain areas of the home to clad them in James Hardi panel accented with aluminum channeling to create a modern feel. We paired this with re-fog coating the majority of their stucco areas to give the Home a fresh look. Last of all, we updated the majority of their painting.

Working on a constrained site with large feature trees to be retained, we developed a design that replaced an existing garage and shed to provide our clients with a new garage and glazed link to a multipurpose study/guest bedroom. The project also included a garden room, utility, and shower room, replacing an existing inefficient conservatory.
Working with Hellis Solutions Ltd as tree consultants, we designed the structure around the trees with mini pile foundations being used to avoid damaging the roots.
High levels of insulation and efficient triple-glazed windows with a new underfloor heating system in the extension, provide a very comfortable internal environment.
Externally, the extension is clad with Larch boarding and has a part Zinc, part sedum roof with the natural materials enhancing this garden setting.

Dieses Wohnhaus ist eines von insgesamt 3 Einzelhäusern die nun im Allgäu fertiggestellt wurden.
Unsere Architekten achteten besonders darauf, die lokalen Bedingungen neu zu interpretieren.
Da es sich bei dem Vorhaben um die Umgestaltung eines ganzen landwirtschaftlichen Anwesens handelte, ist es durch viel Fingerspitzengefühl gelungen, eine Alternative zum Leerstand auf dem Dorf aufzuzeigen.
Durch die Verbindung von Sanierung, Teilabriss und überlegten Neubaukonzepten hat diese Projekt für uns einen Modellcharakter.
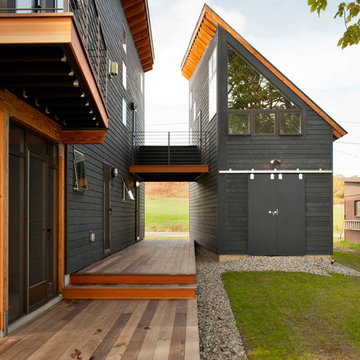
Looking towards entry
Photo by Michael Heeney
バーリントンにあるラグジュアリーな中くらいなコンテンポラリースタイルのおしゃれな家の外観の写真
バーリントンにあるラグジュアリーな中くらいなコンテンポラリースタイルのおしゃれな家の外観の写真
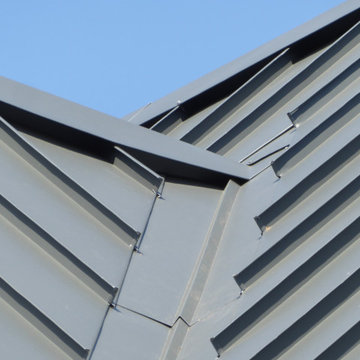
Valley detail on the replacement metal roof of the primary house of this expansive residence in Waccabuc, New York. The uncluttered and sleek lines of this mid-century modern residence combined with organic, geometric forms to create numerous ridges and valleys which had to be taken into account during the installation. Further, numerous protrusions had to be navigated and flashed. We specified and installed Englert 24 gauge steel in matte black to compliment the dark brown siding of this residence. All in, this installation required 6,300 square feet of standing seam steel.
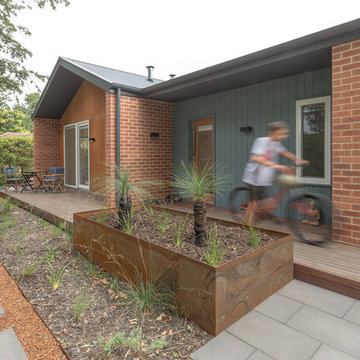
Ben Wrigley
キャンベラにあるお手頃価格の小さなコンテンポラリースタイルのおしゃれな家の外観 (レンガサイディング、マルチカラーの外壁) の写真
キャンベラにあるお手頃価格の小さなコンテンポラリースタイルのおしゃれな家の外観 (レンガサイディング、マルチカラーの外壁) の写真
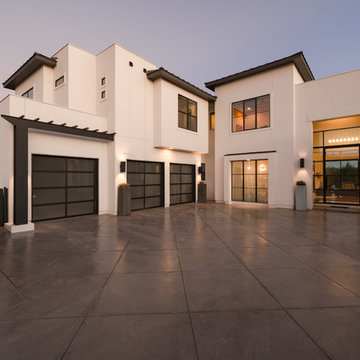
Siggi Ragnar SRagnar Fotografi
オースティンにあるコンテンポラリースタイルのおしゃれな家の外観 (漆喰サイディング) の写真
オースティンにあるコンテンポラリースタイルのおしゃれな家の外観 (漆喰サイディング) の写真
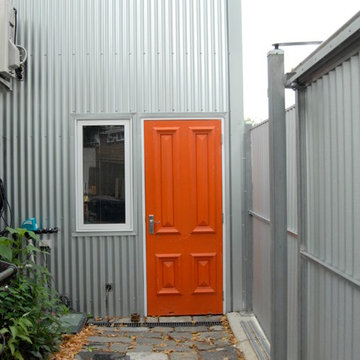
Positive Footprints Pty Ltd
メルボルンにあるお手頃価格の中くらいなコンテンポラリースタイルのおしゃれな家の外観 (メタルサイディング) の写真
メルボルンにあるお手頃価格の中くらいなコンテンポラリースタイルのおしゃれな家の外観 (メタルサイディング) の写真
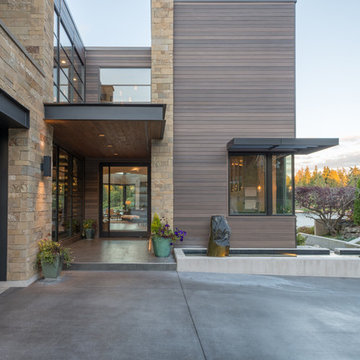
View to entry. Photography by Lucas Henning.
シアトルにあるラグジュアリーなコンテンポラリースタイルのおしゃれな家の外観 (混合材サイディング) の写真
シアトルにあるラグジュアリーなコンテンポラリースタイルのおしゃれな家の外観 (混合材サイディング) の写真
ブラウンの、グレーのコンテンポラリースタイルの金属屋根の家の写真
1




