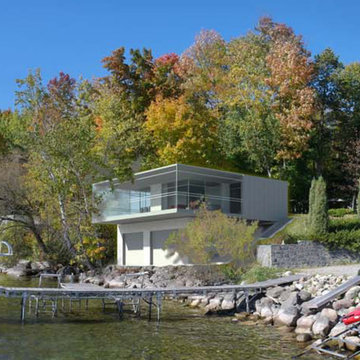小さな青いコンテンポラリースタイルの家の外観 (ガラスサイディング) の写真
絞り込み:
資材コスト
並び替え:今日の人気順
写真 1〜18 枚目(全 18 枚)
1/5

Front entrance to home. Main residential enterance is the walkway to the blue door. The ground floor is the owner's metal works studio.
Anice Hochlander, Hoachlander Davis Photography LLC
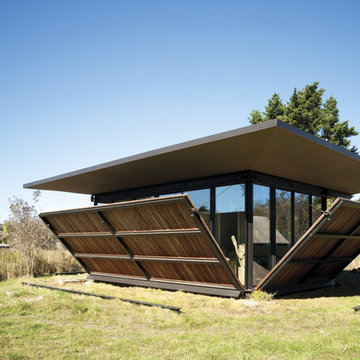
False Bay Writer's Cabin in San Juan Island, Washington by Olson Kundig Architects.
Photograph by Tim Bies.
シアトルにある小さなコンテンポラリースタイルのおしゃれな平屋 (ガラスサイディング) の写真
シアトルにある小さなコンテンポラリースタイルのおしゃれな平屋 (ガラスサイディング) の写真
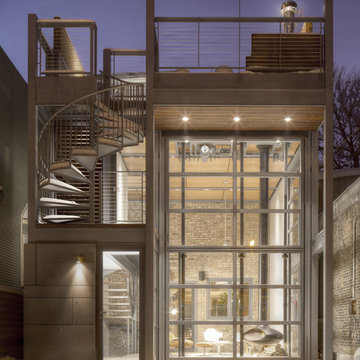
A unique design element is an operable 17ft glass hangar door at the rear of the addition that can be opened to create a continuous interior-exterior space. Evan Thomas Photography
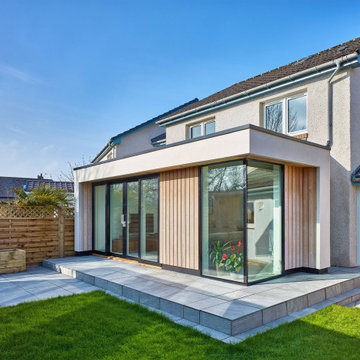
A modest single storey extension to an attractive property in the crescent known as Hilltop in Linlithgow Bridge. The scheme design seeks to create open plan living space with kitchen and dining amenity included.
Large glazed sliding doors create connection to a new patio space which is level with the floor of the house. A glass corner window provides views out to the garden, whilst a strip of rooflights allows light to penetrate deep inside. A new structural opening is formed to open the extension to the existing house and create a new open plan hub for family life. The new extension is provided with underfloor heating to complement the traditional radiators within the existing property.
Materials are deliberately restrained, white render, timber cladding and alu-clad glazed screens to create a clean contemporary aesthetic.
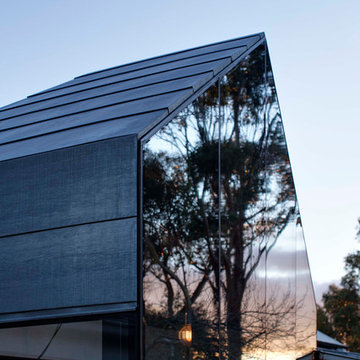
House extension and renovation for a Chef-come-Artist/Collector and his partner in Malmsbury, Victoria.
Built by Warren Hughes Builders & Renovators.
Ben Hosking Architectural Photography
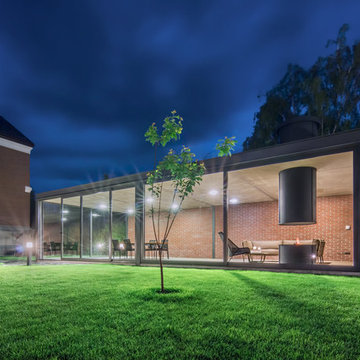
Иван Юрыма, Антон Сухарь, Виталий Никицкий, Юлия Селимова, Михаил Васин
他の地域にある高級な小さなコンテンポラリースタイルのおしゃれな家の外観 (ガラスサイディング) の写真
他の地域にある高級な小さなコンテンポラリースタイルのおしゃれな家の外観 (ガラスサイディング) の写真
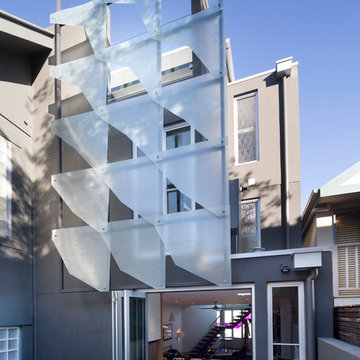
Photographer: John Gollings
Located in the inner city suburb of Hawthorn East, the Laneway House is an example of a contemporary infill residential architecture. As the name suggests, the Laneway House occupies what was an existing laneway beside the clients existing residence and office.
Maximising the spatial constraints of the site, the compact residence spans 3 levels creating distinct zones for living and retreat. A modern angular staircase featuring bold coloured glass panels connects each level offering a point of orientation throughout the home.
Exterior fibreglass ‘shading matrixes’ fixed to the front and rear façades create a sense of privacy on all levels on the. Heaviest at street level, the porosity of the screens increases on the upper floors as the need for external privacy decreases.
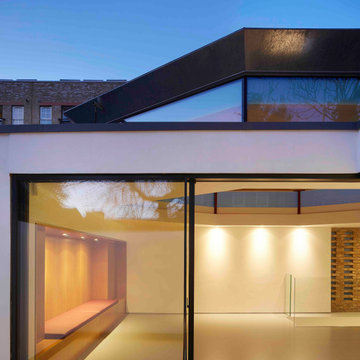
A small house in London showcasing slim sliding glass doors and frameless high level windows.
ロンドンにある高級な小さなコンテンポラリースタイルのおしゃれな家の外観 (ガラスサイディング) の写真
ロンドンにある高級な小さなコンテンポラリースタイルのおしゃれな家の外観 (ガラスサイディング) の写真
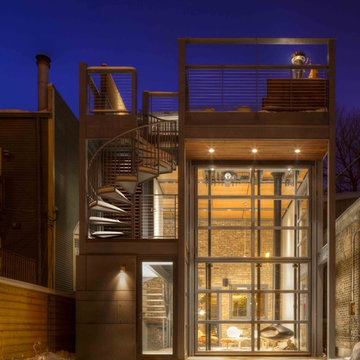
The atrium, with large overhead skylights, functions as a light well for the lower floors. Steel catwalks bridge the front and rear of the home at the second and third levels.
Evan Thomas Photography
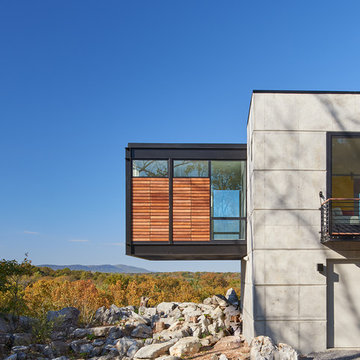
View of master bedroom wing from the exterior.
Anice Hoachlander, Hoachlander Davis Photography LLC
ワシントンD.C.にある小さなコンテンポラリースタイルのおしゃれな家の外観 (ガラスサイディング) の写真
ワシントンD.C.にある小さなコンテンポラリースタイルのおしゃれな家の外観 (ガラスサイディング) の写真
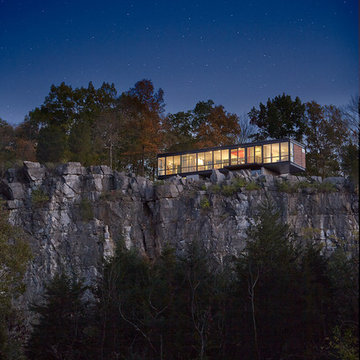
Anice Hoachlander, Hoachlander Davis Photography LLC
ワシントンD.C.にある小さなコンテンポラリースタイルのおしゃれな家の外観 (ガラスサイディング) の写真
ワシントンD.C.にある小さなコンテンポラリースタイルのおしゃれな家の外観 (ガラスサイディング) の写真
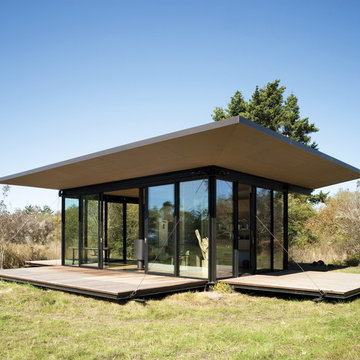
False Bay Writer's Cabin in San Juan Island, Washington by Olson Kundig Architects.
Photograph by Tim Bies.
シアトルにある小さなコンテンポラリースタイルのおしゃれな平屋 (ガラスサイディング) の写真
シアトルにある小さなコンテンポラリースタイルのおしゃれな平屋 (ガラスサイディング) の写真
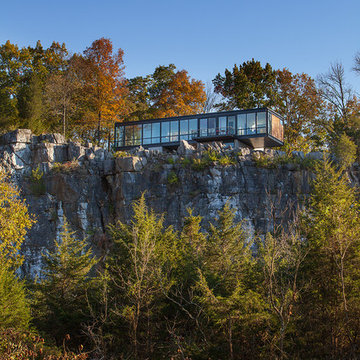
View of home from below the cliff. The home sits at the edge of a large cliff leading down to the Potomac River.
Anice Hoachlander, Hoachlander Davis Photography LLC

A modest single storey extension to an attractive property in the crescent known as Hilltop in Linlithgow Bridge. The scheme design seeks to create open plan living space with kitchen and dining amenity included.
Large glazed sliding doors create connection to a new patio space which is level with the floor of the house. A glass corner window provides views out to the garden, whilst a strip of rooflights allows light to penetrate deep inside. A new structural opening is formed to open the extension to the existing house and create a new open plan hub for family life. The new extension is provided with underfloor heating to complement the traditional radiators within the existing property.
Materials are deliberately restrained, white render, timber cladding and alu-clad glazed screens to create a clean contemporary aesthetic.
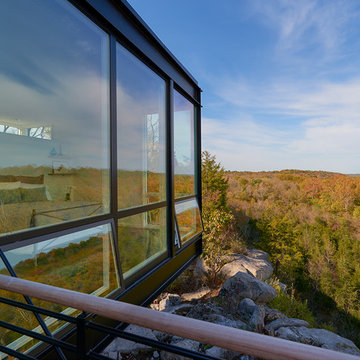
View of parkland from deck. Notice how the windows open. The lower panel opens for ventilation and by being lower, does not interfere with view to the outside.
Anice Hoachlander, Hoachlander Davis Photography LLC
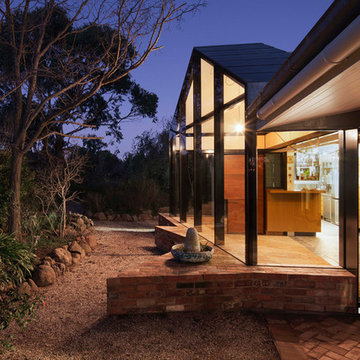
House extension and renovation for a Chef-come-Artist/Collector and his partner in Malmsbury, Victoria.
Built by Warren Hughes Builders & Renovators.
Ben Hosking Architectural Photography
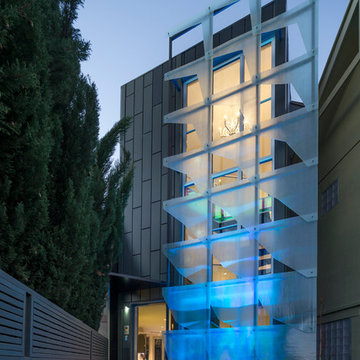
Photograph: John Gollings
Located in the inner city suburb of Hawthorn East, the Laneway House is an example of a contemporary infill residential architecture. As the name suggests, the Laneway House occupies what was an existing laneway beside the clients existing residence and office.
Maximising the spatial constraints of the site, the compact residence spans 3 levels creating distinct zones for living and retreat. A modern angular staircase featuring bold coloured glass panels connects each level offering a point of orientation throughout the home.
Exterior fibreglass ‘shading matrixes’ fixed to the front and rear façades create a sense of privacy on all levels on the. Heaviest at street level, the porosity of the screens increases on the upper floors as the need for external privacy decreases.
小さな青いコンテンポラリースタイルの家の外観 (ガラスサイディング) の写真
1
