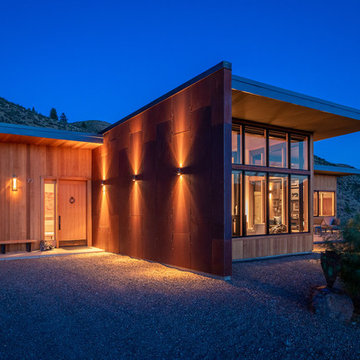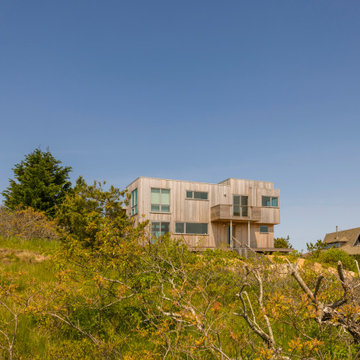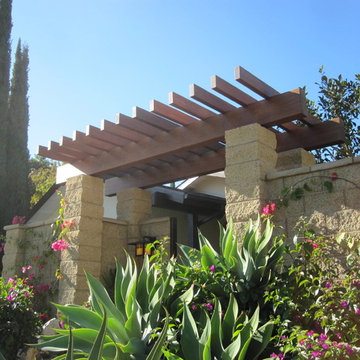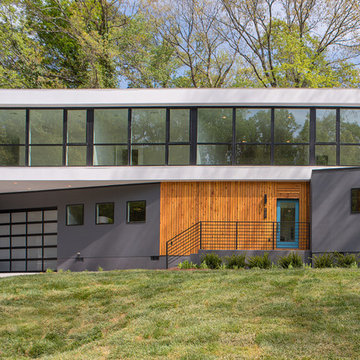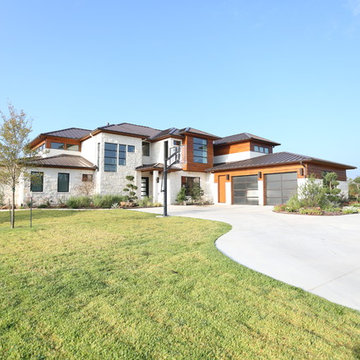中くらいな青い、緑色のコンテンポラリースタイルの家の外観の写真
絞り込み:
資材コスト
並び替え:今日の人気順
写真 1〜20 枚目(全 11,323 枚)
1/5

The front of the house features an open porch, a common feature in the neighborhood. Stairs leading up to it are tucked behind one of a pair of brick walls. The brick was installed with raked (recessed) horizontal joints which soften the overall scale of the walls. The clerestory windows topping the taller of the brick walls bring light into the foyer and a large closet without sacrificing privacy. The living room windows feature a slight tint which provides a greater sense of privacy during the day without having to draw the drapes. An overhang lined on its underside in stained cedar leads to the entry door which again is hidden by one of the brick walls.

This house is discreetly tucked into its wooded site in the Mad River Valley near the Sugarbush Resort in Vermont. The soaring roof lines complement the slope of the land and open up views though large windows to a meadow planted with native wildflowers. The house was built with natural materials of cedar shingles, fir beams and native stone walls. These materials are complemented with innovative touches including concrete floors, composite exterior wall panels and exposed steel beams. The home is passively heated by the sun, aided by triple pane windows and super-insulated walls.
Photo by: Nat Rea Photography

Als Kontrast zu dem warmen Klinkerstein sind die Giebelseiten mit grauem Lärchenholz verkleidet.
Foto: Ziegelei Hebrok
他の地域にある中くらいなコンテンポラリースタイルのおしゃれな家の外観 (下見板張り) の写真
他の地域にある中くらいなコンテンポラリースタイルのおしゃれな家の外観 (下見板張り) の写真
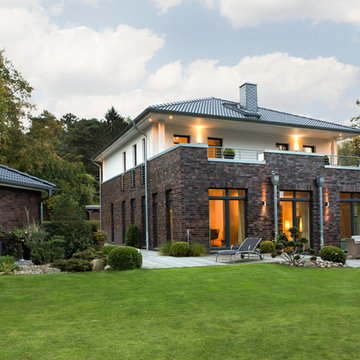
Wer sagt denn, dass sich Widersprüche ausschließen?
Urban und ländlich. Streng und leicht. Für HGK sind das nicht unauflösliche Widersprüche, sondern eine zu bewältigende Herausforderung. Denn wer das richtige Grundstück und die richtige Architektur angeboten bekommt, kann beides zugleich haben. Dieses Haus ist ein Paradebeispiel dafür.
Werden wir konkret: Dem Bauherren war einerseits die Nähe zum Flughafen und ein urbanes Umfeld wichtig. Andererseits kam es ihm auf ein Wohnen an, das sich ins ländliche Grüne öffnet. Außerdem wichtig: Das Haus sollte im gewohnten Umfeld gebaut werden, damit die drei Kinder weiter zu Ihrer Schule gehen können.
HGK suchte und fand es: das passende Grundstück für diese Vorgaben und auch die Architektur, die HGK zusammen mit dem Bauherrn und dem Architekten entwarf.
Sie ist von klarer Strenge, und steht mit ihren Anklängen an die Backsteinmoderne für eine klassische urbane Orientierung. Jedoch löst sich die Strenge im Innenraum zugunsten von großzügigen, transparenten, sehr lichten Räumen völlig auf – und transportieren das grüne Umfeld quasi ins Haus.
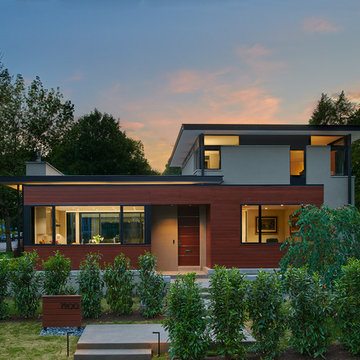
© Anice Hoachlander
ワシントンD.C.にある高級な中くらいなコンテンポラリースタイルのおしゃれな家の外観 (漆喰サイディング、混合材屋根) の写真
ワシントンD.C.にある高級な中くらいなコンテンポラリースタイルのおしゃれな家の外観 (漆喰サイディング、混合材屋根) の写真
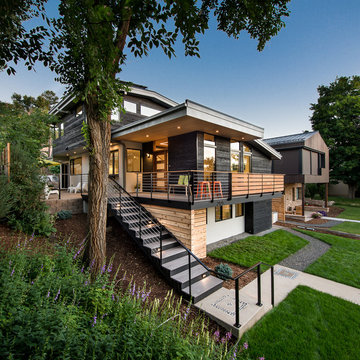
This project is a total rework and update of an existing outdated home with a total rework of the floor plan, an addition of a master suite, and an ADU (attached dwelling unit) with a separate entry added to the walk out basement.
Daniel O'Connor Photography
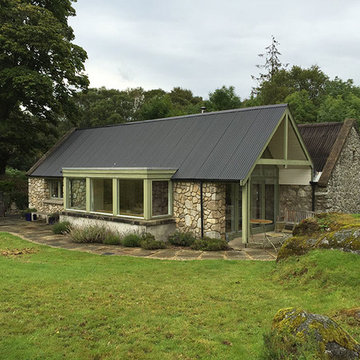
Modern extension to traditional stone cottage in Glencree, Wicklow, Ireland.
ダブリンにある中くらいなコンテンポラリースタイルのおしゃれな平屋の写真
ダブリンにある中くらいなコンテンポラリースタイルのおしゃれな平屋の写真

Rear Exterior with View of Pool
[Photography by Dan Piassick]
ダラスにある高級な中くらいなコンテンポラリースタイルのおしゃれな家の外観 (石材サイディング) の写真
ダラスにある高級な中くらいなコンテンポラリースタイルのおしゃれな家の外観 (石材サイディング) の写真
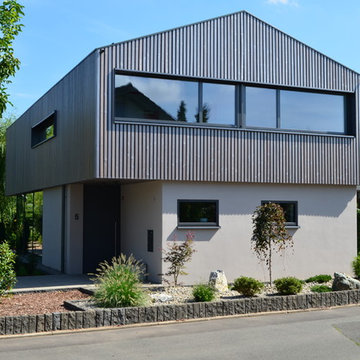
2015 wurde in Kleinwallstadt ein Einfamilienhaus im KfW 55 Standard (Passivhaus) fertiggestellt.
Der Keller und das Erdgeschoss wurden als Massivbau (Stahlbeton und gedämmtes Ziegelmauerwerk – Poroton MZ7) errichtet.
Das Obergeschoss wurde komplett in Holzrahmenbauweise erstellt, hier befinden sich die Schlaf- und Kinderzimmer. Durch die geringere Speichermasse im Obergeschoss lassen sich die Aufenthaltsräume dort trotz Fußbodenheizung vergleichsweise schnell aufheizen und abkühlen. Die unterschiedliche Materialität der Geschosse spiegelt sich auch in der Fassade wieder. Während das Erdgeschoss verputzt wurde, umschließt das OG eine hinterlüftete Holzfassade. Für die Schalung wurde eine klassische Bodendeckelschalung gewählt, jedoch sind die Böden und Deckel in unterschiedlichen Farben lasiert, so dass der Eindruck von offenen Fugen entsteht.
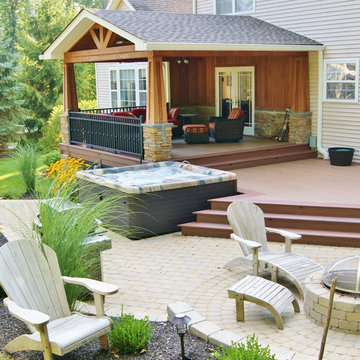
This amazing deck, covered structure and paver patio transformed this Sparta, NJ yard. The rich warm color of the tiger wood ceiling flows seamlessly with the custom ipe columns with stacked stone bases, capped with blue stone. The WOLF PVC decking in rose wood and amber wood and custom aluminum railing not only adds charm, but has the added benefit of being low maintenance. The addition of a custom ceiling fan, as well as heating units, allows these homeowners to enjoy this “room” virtually year round.
Stepping down to the lower deck, you find the inviting hot tub, a lounging area for enjoying the sun and custom stacked stone planter boxes finished with blue stone, ready to explode with colors each season.
Three steps down brings you to the custom designed paver patio, built in curved seating compliment the curved design of the patio and unique fire feature. The attention to detail is evident everywhere you look.
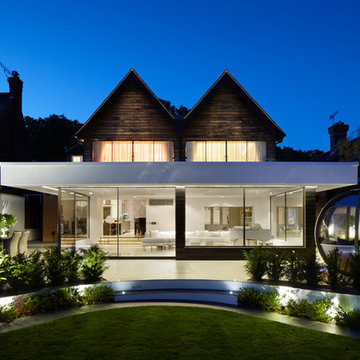
A very specific brief was given with the space to be a very contemporary entertainment area that both complemented the existing garden and house.
ロンドンにあるラグジュアリーな中くらいなコンテンポラリースタイルのおしゃれな家の外観の写真
ロンドンにあるラグジュアリーな中くらいなコンテンポラリースタイルのおしゃれな家の外観の写真
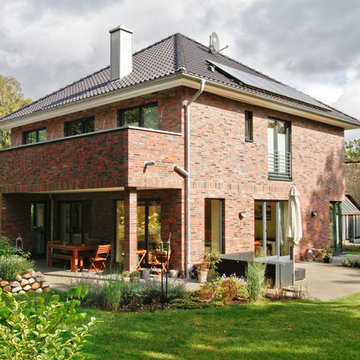
Fotos: Kurt Wrissenberg; Fotos Treppe: Voss Treppenbau Reinfeld
ハンブルクにある中くらいなコンテンポラリースタイルのおしゃれな家の外観 (レンガサイディング) の写真
ハンブルクにある中くらいなコンテンポラリースタイルのおしゃれな家の外観 (レンガサイディング) の写真
中くらいな青い、緑色のコンテンポラリースタイルの家の外観の写真
1

