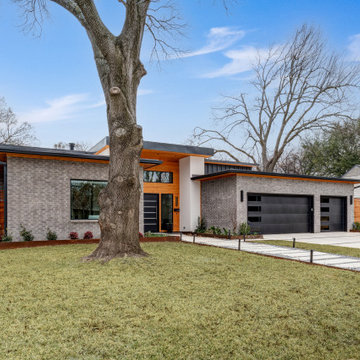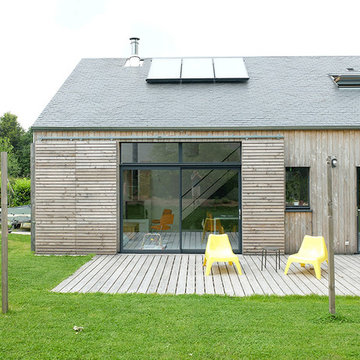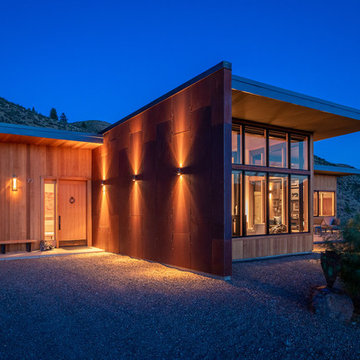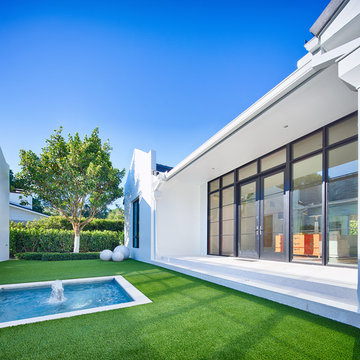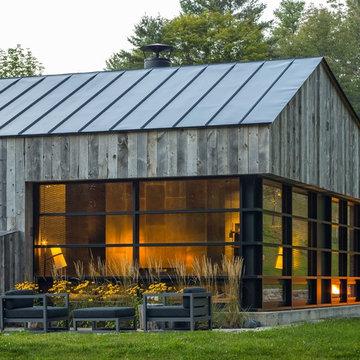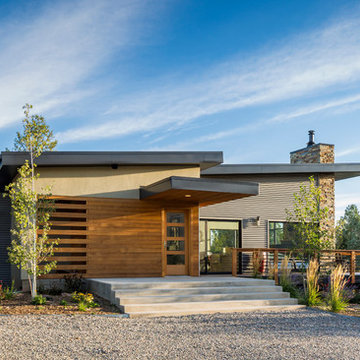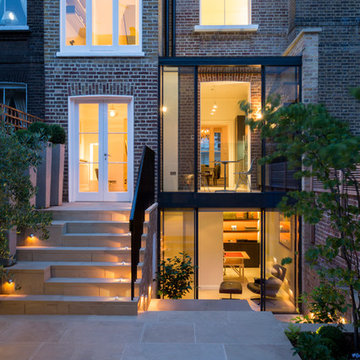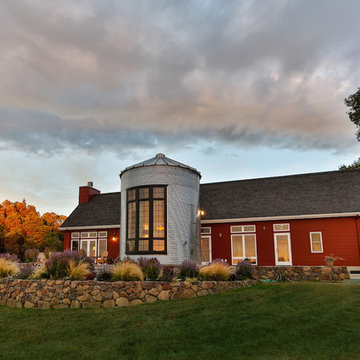中くらいな青い、緑色のコンテンポラリースタイルの家の外観 (全タイプのサイディング素材) の写真
絞り込み:
資材コスト
並び替え:今日の人気順
写真 1〜20 枚目(全 9,335 枚)
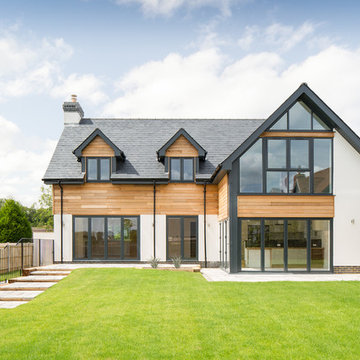
View from rear garden
Matthew Streten
ウィルトシャーにある高級な中くらいなコンテンポラリースタイルのおしゃれな家の外観 (混合材サイディング) の写真
ウィルトシャーにある高級な中くらいなコンテンポラリースタイルのおしゃれな家の外観 (混合材サイディング) の写真
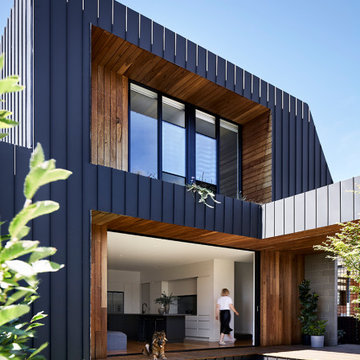
The rear structures orientate towards a northern central courtyard, and its Japanese Maple tree that becomes the visual anchor from all rooms facing the courtyard. The open-plan layout of the Living and Kitchen spaces facilitate and promote the concept of ‘indoor/outdoor living’ whilst ensuring clever passive design principles were practically and successfully employed throughout the house.
Photo by Tess Kelly.

A split level rear extension, clad with black zinc and cedar battens. Narrow frame sliding doors create a flush opening between inside and out, while a glazed corner window offers oblique views across the new terrace. Inside, the kitchen is set level with the main house, whilst the dining area is level with the garden, which creates a fabulous split level interior.
This project has featured in Grand Designs and Living Etc magazines.
Photographer: David Butler
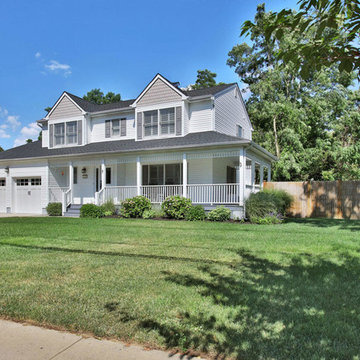
Perfect family home for year round living.
ニューヨークにある高級な中くらいなコンテンポラリースタイルのおしゃれな家の外観 (ビニールサイディング) の写真
ニューヨークにある高級な中くらいなコンテンポラリースタイルのおしゃれな家の外観 (ビニールサイディング) の写真

Rear Exterior with View of Pool
[Photography by Dan Piassick]
ダラスにある高級な中くらいなコンテンポラリースタイルのおしゃれな家の外観 (石材サイディング) の写真
ダラスにある高級な中くらいなコンテンポラリースタイルのおしゃれな家の外観 (石材サイディング) の写真

This detached Victorian house was extended to accommodate the needs of a young family with three small children.
The programme was organized into two distinctive structures: the larger and higher volume is placed at the back of the house to face the garden and make the best use of the south orientation and to accommodate a large Family Room open to the new Kitchen. A longer and thinner volume, only 1.15m wide, stands to the western side of the house and accommodates a Toilet, a Utility and a dining booth facing the Family Room. All the functions that are housed in the secondary volume have direct access either from the original house or the rear extension, thus generating a hierarchy of served and servant volumes, a relationship that is homogeneous to that between the house and the extension.
The timber structures, while distinctive in their proportions, are connected by a shallow volume that doubles as a bench to create an architectural continuum and to emphasize the effect of a secondary volume wrapped around a primary one.
While the extension makes use of a modern idiom, so that it is clearly distinguished from the original house and so that the history of its development becomes immediately apparent, the size of the red cedar cladding boards, left untreated to allow a natural silvering process, matches that of the Victorian brickwork to bind house and extension together.
As the budget did not make possible the use a bespoke profile, an off-the-shelf board was selected and further grooved at mid point to recreate the brick pattern of the façade.
A tall and slender pivoting door, positioned at the boundary between the original house and the new intervention, allows a direct view of the garden from the front of the house and facilitates an innovative relationship with the outside.
Photo: Gianluca Maver

This prefabricated 1,800 square foot Certified Passive House is designed and built by The Artisans Group, located in the rugged central highlands of Shaw Island, in the San Juan Islands. It is the first Certified Passive House in the San Juans, and the fourth in Washington State. The home was built for $330 per square foot, while construction costs for residential projects in the San Juan market often exceed $600 per square foot. Passive House measures did not increase this projects’ cost of construction.
The clients are retired teachers, and desired a low-maintenance, cost-effective, energy-efficient house in which they could age in place; a restful shelter from clutter, stress and over-stimulation. The circular floor plan centers on the prefabricated pod. Radiating from the pod, cabinetry and a minimum of walls defines functions, with a series of sliding and concealable doors providing flexible privacy to the peripheral spaces. The interior palette consists of wind fallen light maple floors, locally made FSC certified cabinets, stainless steel hardware and neutral tiles in black, gray and white. The exterior materials are painted concrete fiberboard lap siding, Ipe wood slats and galvanized metal. The home sits in stunning contrast to its natural environment with no formal landscaping.
Photo Credit: Art Gray
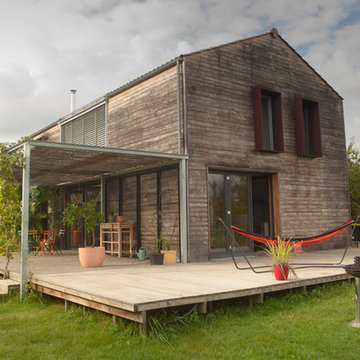
Angle Sud-Est
Apport solaire par la serre centrale
Terrasse ombragée
- Crédit Photo Richard Noury
ボルドーにあるお手頃価格の中くらいなコンテンポラリースタイルのおしゃれな家の外観の写真
ボルドーにあるお手頃価格の中くらいなコンテンポラリースタイルのおしゃれな家の外観の写真

Ulimited Style Photography
http://www.houzz.com/ideabooks/49412194/list/patio-details-a-relaxing-front-yard-retreat-in-los-angeles
中くらいな青い、緑色のコンテンポラリースタイルの家の外観 (全タイプのサイディング素材) の写真
1


