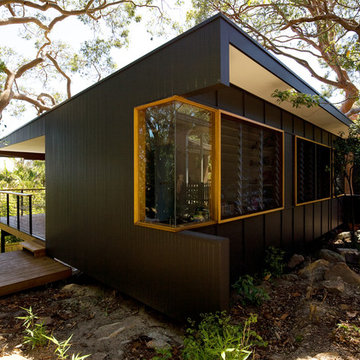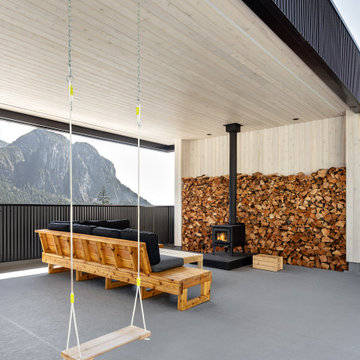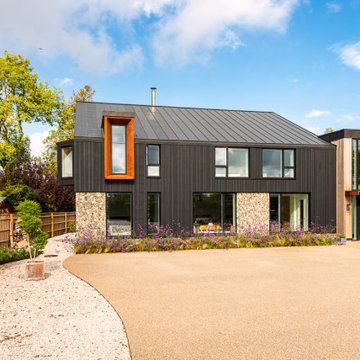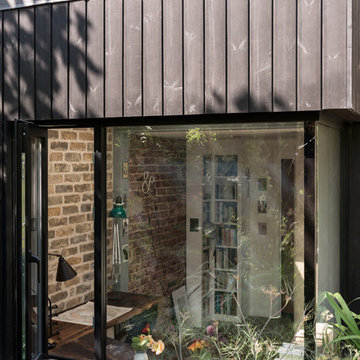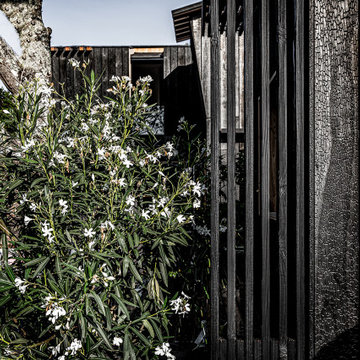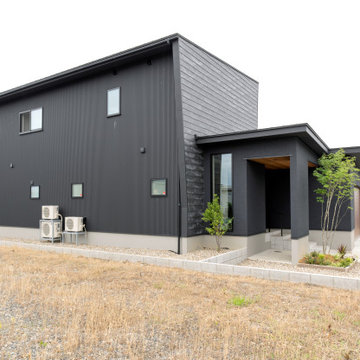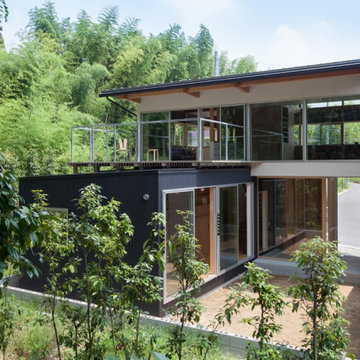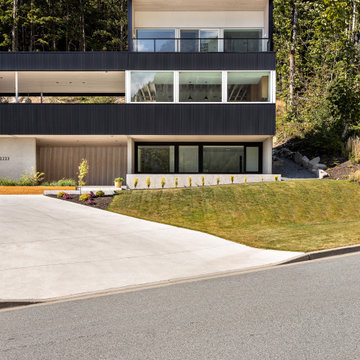ベージュのコンテンポラリースタイルの黒い外観の家の写真
絞り込み:
資材コスト
並び替え:今日の人気順
写真 1〜19 枚目(全 19 枚)
1/4

Paul Craig ©Paul Craig 2014 All Rights Reserved
ロンドンにある高級な中くらいなコンテンポラリースタイルのおしゃれな家の外観の写真
ロンドンにある高級な中くらいなコンテンポラリースタイルのおしゃれな家の外観の写真
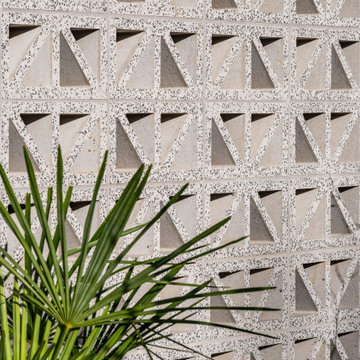
Modern extension on a heritage home in Deepdene
メルボルンにある高級なコンテンポラリースタイルのおしゃれな家の外観の写真
メルボルンにある高級なコンテンポラリースタイルのおしゃれな家の外観の写真

1972 mid-century remodel to extend the design into a contemporary look. Both interior & exterior spaces were renovated to brighten up & maximize space.

Streetfront facade of this 3 unit development
メルボルンにある高級な中くらいなコンテンポラリースタイルのおしゃれな家の外観 (混合材サイディング、タウンハウス) の写真
メルボルンにある高級な中くらいなコンテンポラリースタイルのおしゃれな家の外観 (混合材サイディング、タウンハウス) の写真
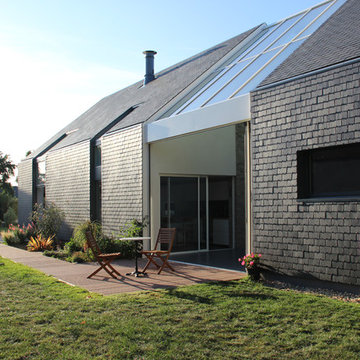
Ce projet d’habitation privée a été conçu en 2017 par l’architecte Josselin Guillo. Située à Crach (56), dans le département du Morbihan, cette maison permet un rapport direct à son environnement extérieur. Le choix de matériaux durables comme les panneaux en pierre naturelle DECOPANEL® Sylvestre, pour le revêtement d’une grande cheminée, amplifie la sensation de confort procurée par l’isolation thermique et le chauffage au sol.
Crédits photo: Josselin Guillo
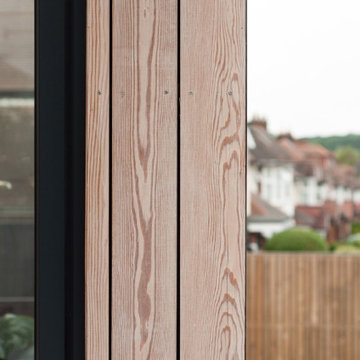
Cladding Corner Detail
ロンドンにあるお手頃価格の中くらいなコンテンポラリースタイルのおしゃれな家の外観 (デュープレックス、混合材屋根) の写真
ロンドンにあるお手頃価格の中くらいなコンテンポラリースタイルのおしゃれな家の外観 (デュープレックス、混合材屋根) の写真
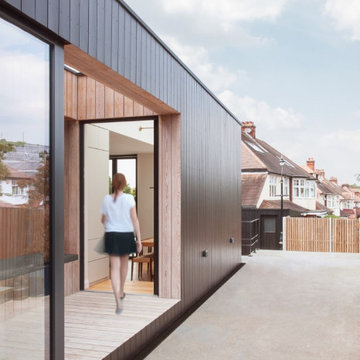
Side Facade Detail with open Patio and view into the dining area
ロンドンにあるお手頃価格の中くらいなコンテンポラリースタイルのおしゃれな家の外観 (デュープレックス、混合材屋根) の写真
ロンドンにあるお手頃価格の中くらいなコンテンポラリースタイルのおしゃれな家の外観 (デュープレックス、混合材屋根) の写真
ベージュのコンテンポラリースタイルの黒い外観の家の写真
1


