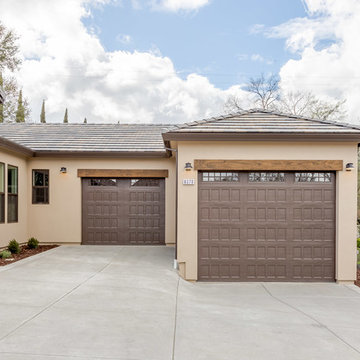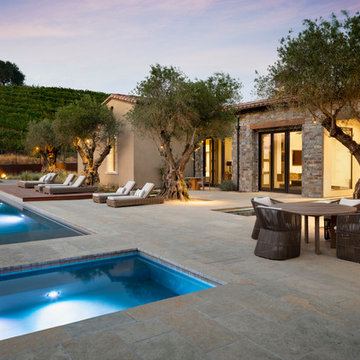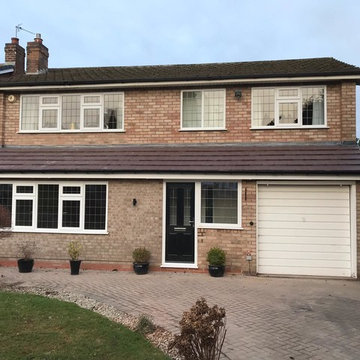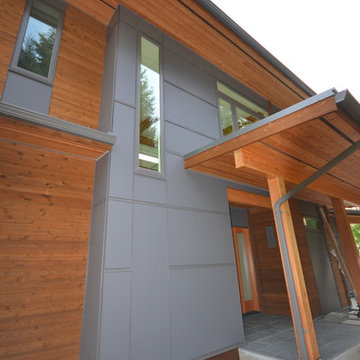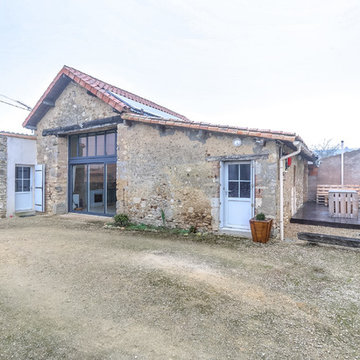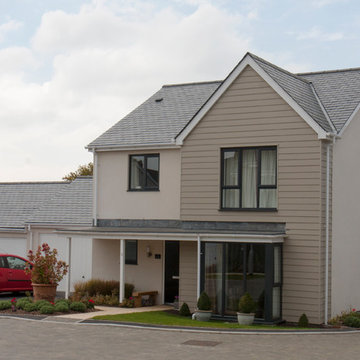ベージュの、ブラウンのコンテンポラリースタイルの家の外観 (マルチカラーの外壁) の写真
絞り込み:
資材コスト
並び替え:今日の人気順
写真 1〜20 枚目(全 86 枚)
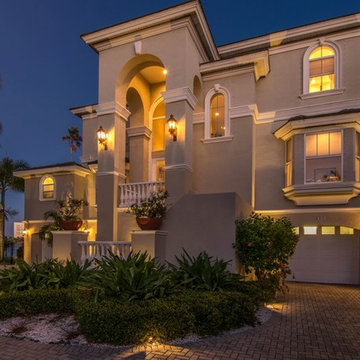
Exterior Lighting Installation: Front Yard landscape lighting and Architectural lighting design and installation. Exterior lanterns and garage door lanterns installed on front of house and tree lighting on palm trees. Statement lighting through entryway of front door. Planter lighting to light pathway entering home.

Hochwertige HPL-Fassadenplatten, in diesem Fall von der Fa. Trespa, ermöglichen Farbergänzungen an den Außenflächen. Hier wird der Eingangsbereich betont. Zwei weitere Betonungen an diesem Einfamilienhaus erfolgen an der Gaube und am hinteren Erker. Fensterfarbton und Fugenfarbe sind auf die Farbgebung abgestimmt.
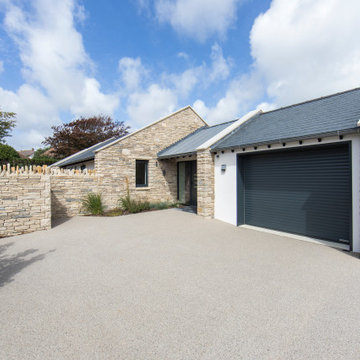
The building form took reference from the traditional Ballard Estate military huts and the distinct Swanage vernacular, these two elements combined has created a unique home completely of its time, place and client. Locally sourced Purbeck stone has been employed for detailing throughout, handpicked by the clients from H F Bonfield & Son quarry located just 4 miles from the site.
Photography: Jonathan Gooding
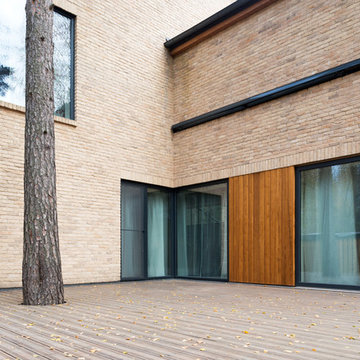
Открытая терраса из термодревесины во внутреннем дворе. Сквозь неё прорастает сохранённая во время строительства сосна. Фасад облицован бельгийским кирпичом ручной формовки и термодревесиной. С правой стороны над витражами маркиза в закрытом состоянии.
Архитекторы: Сергей Гикало, Александр Купцов, Антон Федулов
Фото: Илья Иванов
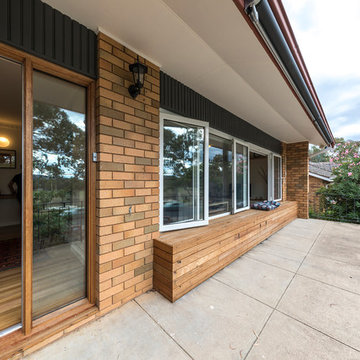
Ben Wrigley
キャンベラにある高級な中くらいなコンテンポラリースタイルのおしゃれな家の外観 (レンガサイディング、マルチカラーの外壁) の写真
キャンベラにある高級な中くらいなコンテンポラリースタイルのおしゃれな家の外観 (レンガサイディング、マルチカラーの外壁) の写真

Vue extérieure de la maison
ルアーブルにある高級な中くらいなコンテンポラリースタイルのおしゃれな家の外観 (コンクリートサイディング、タウンハウス) の写真
ルアーブルにある高級な中くらいなコンテンポラリースタイルのおしゃれな家の外観 (コンクリートサイディング、タウンハウス) の写真
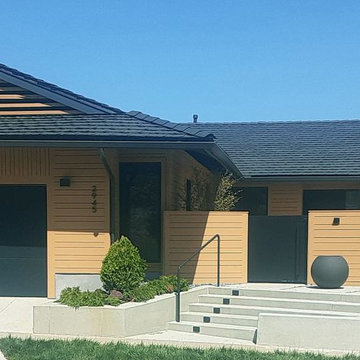
Coast and Harbor View
Newport Beach Home; remodel inside and out http://ZenArchitect.com
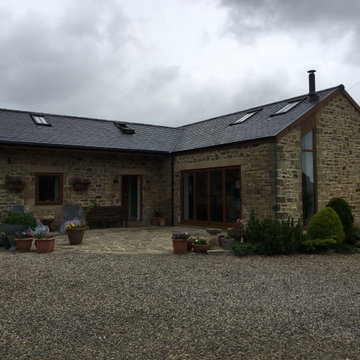
Conversion of existing barn into modern dwelling.
他の地域にあるお手頃価格の小さなコンテンポラリースタイルのおしゃれな家の外観 (石材サイディング、マルチカラーの外壁) の写真
他の地域にあるお手頃価格の小さなコンテンポラリースタイルのおしゃれな家の外観 (石材サイディング、マルチカラーの外壁) の写真
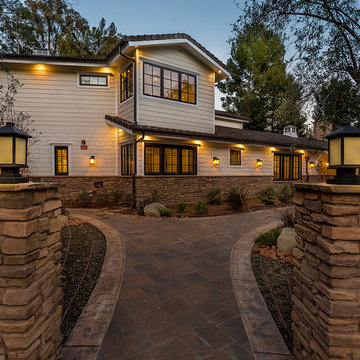
View of the home from the front/side
ロサンゼルスにあるラグジュアリーなコンテンポラリースタイルのおしゃれな家の外観 (コンクリート繊維板サイディング) の写真
ロサンゼルスにあるラグジュアリーなコンテンポラリースタイルのおしゃれな家の外観 (コンクリート繊維板サイディング) の写真

The project to refurbish and extend this mid-terrace Victorian house in Peckham began in late 2021. We were approached by a client with a clear brief of not only extending to meet the space requirements of a young family but also with a strong sense of aesthetics and quality of interior spaces that they wanted to achieve. An exterior design was arrived at through a careful study of precedents within the area. An emphasis was placed on blending in and remaining subservient to the existing built environment through materiality that blends harmoniously with its surroundings. Internally, we are working to the clients brief of creating a timeless yet unmistakably contemporary and functional interior. The aim is to utilise the orientation of the property for natural daylight, introduce clever storage solutions and use materials that will age gracefully and provide the perfect backdrop for living. The Planning Permission has been granted in spring 2022 with the work set to commence on site later in the year.
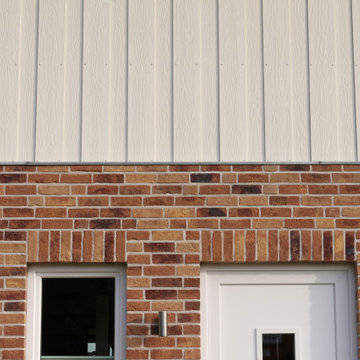
Neubau eines Einfamilienhaus mit Mischfassade. Das Obergeschoss wurde mit Cedral Lap Structur in weiß C 07 als Boden-Deckel-Schalung ausgeführt.
Foto: Conné van d'Grachten
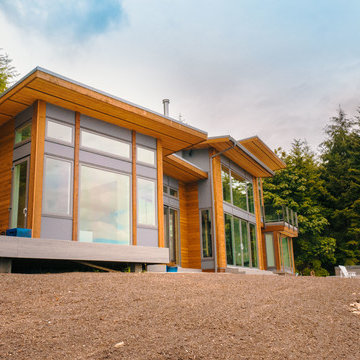
Exterior view with exposed wood paneling, glass and metal finish.
他の地域にあるラグジュアリーなコンテンポラリースタイルのおしゃれな家の外観 (マルチカラーの外壁) の写真
他の地域にあるラグジュアリーなコンテンポラリースタイルのおしゃれな家の外観 (マルチカラーの外壁) の写真
ベージュの、ブラウンのコンテンポラリースタイルの家の外観 (マルチカラーの外壁) の写真
1
