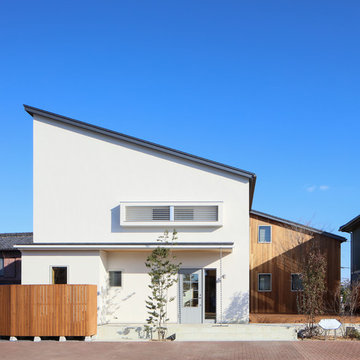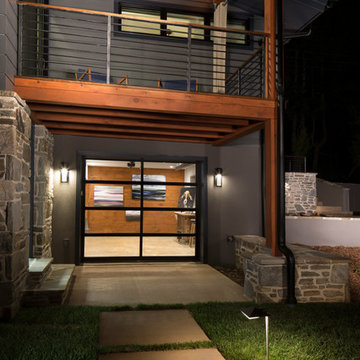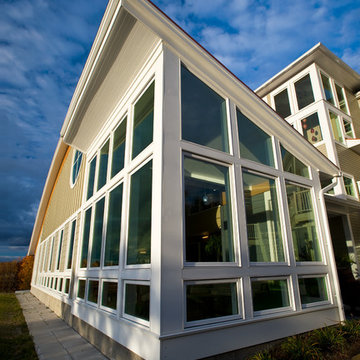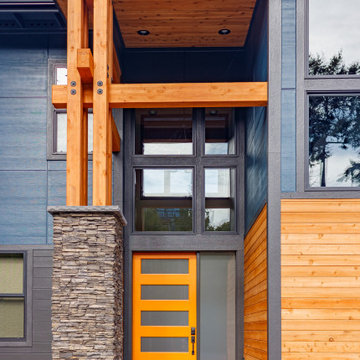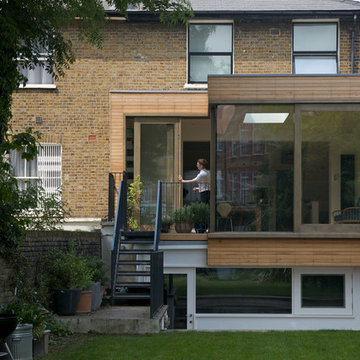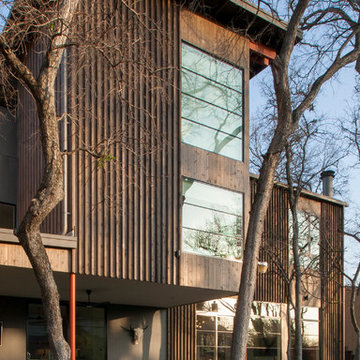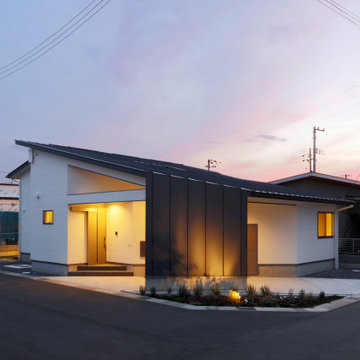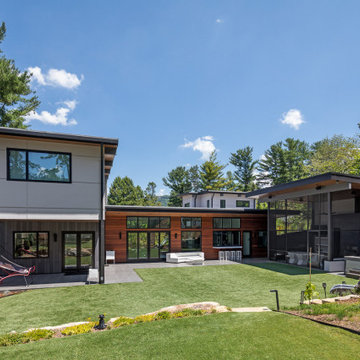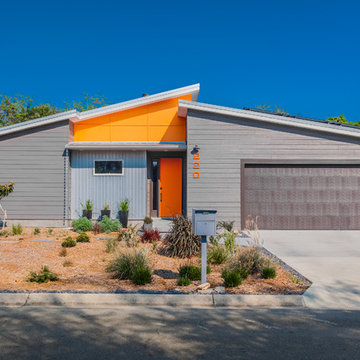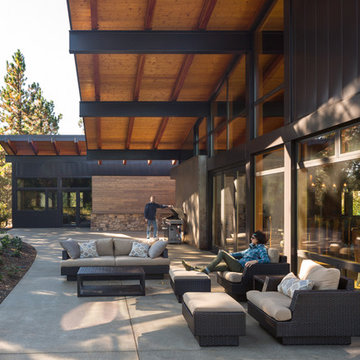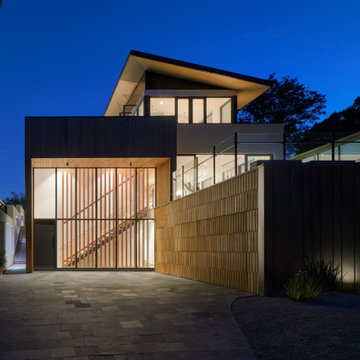コンテンポラリースタイルの家の外観の写真
絞り込み:
資材コスト
並び替え:今日の人気順
写真 161〜180 枚目(全 3,513 枚)
1/4
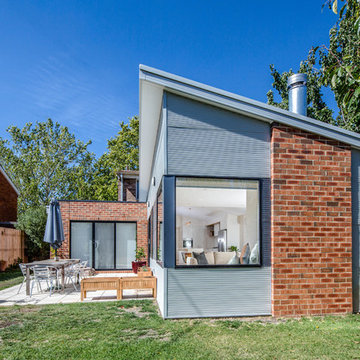
Nathan Lanham Photography
キャンベラにあるお手頃価格の中くらいなコンテンポラリースタイルのおしゃれな家の外観 (メタルサイディング) の写真
キャンベラにあるお手頃価格の中くらいなコンテンポラリースタイルのおしゃれな家の外観 (メタルサイディング) の写真
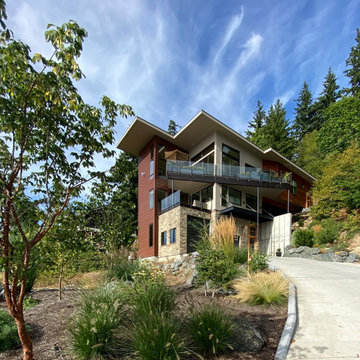
History:
Client was given a property, that was extremely difficult to build on, with a very steep, 25-30' drop. They tried to sell the property for many years, with no luck. They finally decided that they should build something on it, for themselves, to prove it could be done. No access was allowed at the top of the steep incline. Client assumed it would be an expensive foundation built parallel to the hillside, somehow.
Program:
The program involved a level for one floor living, (LR/DR/KIT/MBR/UTILITY) as an age-in-place for this recently retired couple. Any other levels should have additional bedrooms that could also feel like a separate AirBnB space, or allow for a future caretaker. There was also a desire for a garage with a recreational vehicle and regular car. The main floor should take advantage of the primary views to the southwest, even though the lot faces due west. Also a desire for easy access to an upper level trail and low maintenance materials with easy maintenance access to roof. The preferred style was a fresher, contemporary feel.
Solution:
A concept design was presented, initially desired by the client, parallel to the hillside, as they had originally envisioned.
An alternate idea was also presented, that was perpendicular to the steep hillside. This avoided having difficult foundations on the steep hillside, by spanning... over it. It also allowed the top, main floor to be farther out on the west end of the site to avoid neighboring view blockage & to better see the primary southwest view. Savings in foundation costs allowed the installation of a residential elevator to get from the garage to the top, main living level. Stairs were also available for regular exercise. An exterior deck was angled towards the primary SW view to the San Juan Islands. The roof was originally desired to be a hip style on all sides, but a better solution allowed for a simple slope back to the 10' high east side for easier maintenance & access, since the west side was almost 50' high!
The clients undertook this home as a speculative, temporary project, intending for it to add value, to sell. However, the unexpected solution, and experience in living here, has them wanting to stay forever.
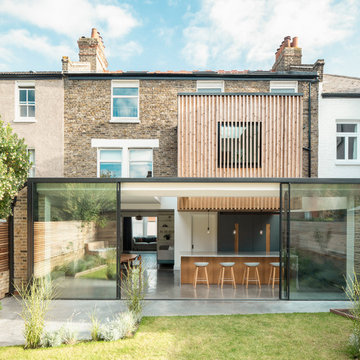
View of rear elevation of Pod House by Proctor and Shaw Architects. A contemporary rear extension and refurbishment project in Dulwich, South London. ©Ben Blossom
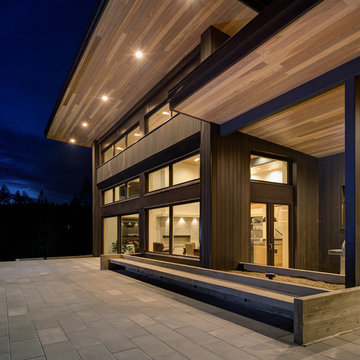
This Passive House has a wall of windows and doors hugging the open floor plan, while providing superior thermal performance. The wood-aluminum triple pane windows provide warmth and durability through all seasons. The massive lift and slide door has European hardware to ensure ease of use allowing for seamless indoor/outdoor living.
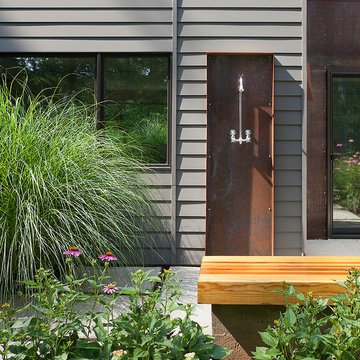
Following a single contour line for one-level living. With an attenuated plan and delicate folds in the roof, the origin of the name “Origami House” is clear. The house is built along a contour on a gentle south-facing slope. The different slopes of the black roof, the gray cement-board walls in a traditional Japanese clapboard style, and the Cor-Ten sheet metal accents at the entrances evoke a natural formation in the woods as much as traditional readings of “house.”
An outdoor shower in the garden, directly adjacent to the primary bed and bath suite.
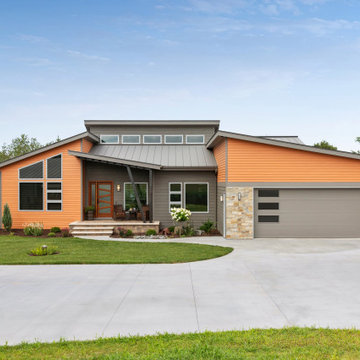
他の地域にある高級なコンテンポラリースタイルのおしゃれな家の外観 (混合材サイディング、マルチカラーの外壁) の写真
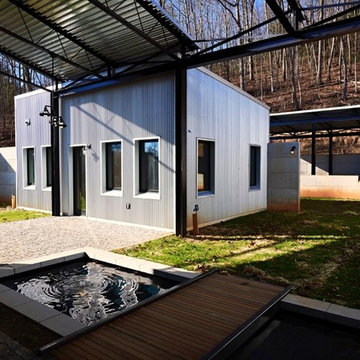
Winter view from inside the main living pod, looking northwest through the walled courtyard over the water feature to the Outdoor Kitchen area. East and West Flex pods frame the view and sit 25'-0" away across teh granite pavers. All windows are Clad Ultimate Push-out casement by Marvin, and Swing Doors are also Clad Ultimate Swing by Marvin. Cladding is 20 gauge corrugated galvalume metal. Courtyard structure is all heavy guage steel frame and trusses with corrugated metal roof. Courtyard pavers and water feature coping are rough cut and smooth cut granite, respectively. Bridge is made with steel frame and Kumara wood deck tiles by Bison.
Photo by Bryan Willy Phtographer
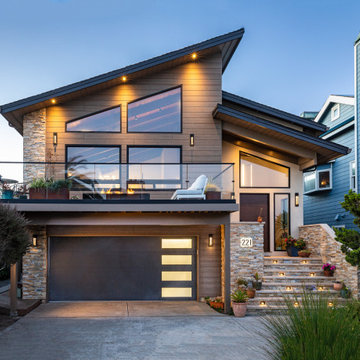
Our empty nester clients bought this 1989 house on the Pacific Coast with the goal of remodeling it once they found the right architect. The shed roof house was built with plain finishes, basic front steps, and a raised panel front door with leaded glass sidelights and an arched window over it, but the location was to die for. Our goal was to make the house more consistently modern, more open, and take greater advantage of the views. At the exterior, we replaced the basic wood siding and clunky trim with a palette of more refined siding, sleek minimalist trim, stucco, and stacked stone. We replaced the old windows with better-proportioned black aluminum windows. We replaced the basic front door with a cool contemporary flush door, replaced the garage door with a compatible new one, replaced the dated exterior lighting, and added new downlights in the eaves. We redesigned the exterior wood stairs with an expansive, flowing design made of concrete and stone. We replaced the solid rails at the exterior with glass rails and completely redesigned the entry with sleek tile, new contemporary wood stairs, and frameless glass rails. We designed a new open kitchen and bathrooms using transitional-style cabinets, cutting-edge appliances, and modern fixtures. The most complicated part of the project was replacing a dated curved glass solarium. We replaced it with a better-insulated sunroom with an actual roof and skylights instead of the original kit solarium. It not only better suits the architecture but it is now one of the owners’ favorite rooms.
コンテンポラリースタイルの家の外観の写真
9
