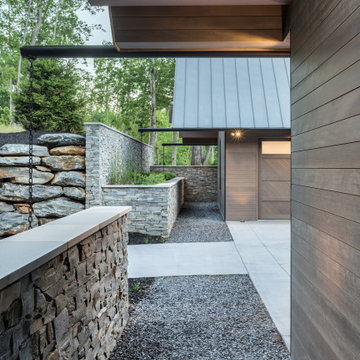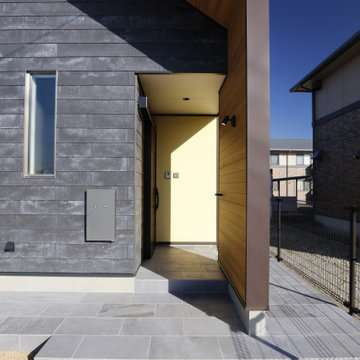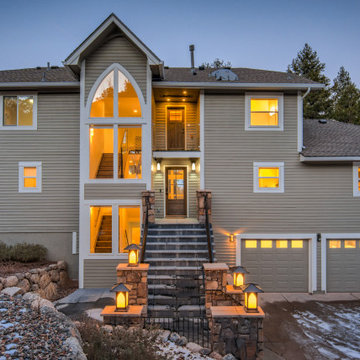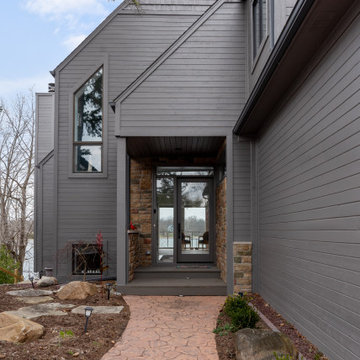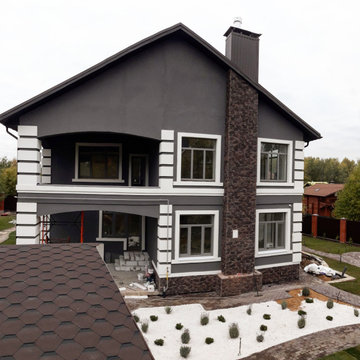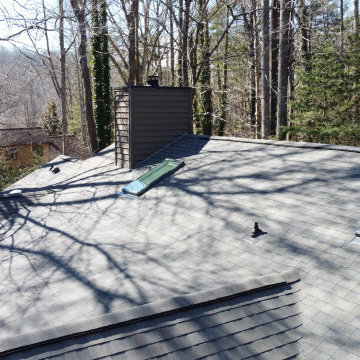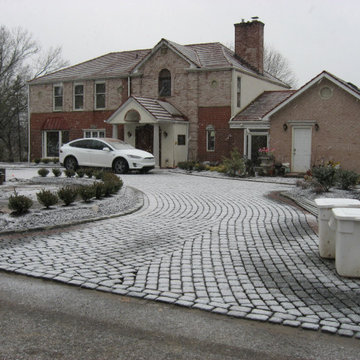グレーのコンテンポラリースタイルの家の外観の写真
絞り込み:
資材コスト
並び替え:今日の人気順
写真 1〜20 枚目(全 52 枚)
1/5

Lower angle view highlighting the pitch of this Western Red Cedar perfection shingle roof we recently installed on this expansive and intricate New Canaan, CT residence. This installation involved numerous dormers, valleys and protrusions, and over 8,000 square feet of copper chromated arsenate-treated cedar.

Malibu, CA / Whole Home Remodel / Exterior Remodel
For this exterior home remodeling project, we installed all new windows around the entire home, a complete roof replacement, the re-stuccoing of the entire exterior, replacement of the window trim and fascia, and a fresh exterior paint to finish.
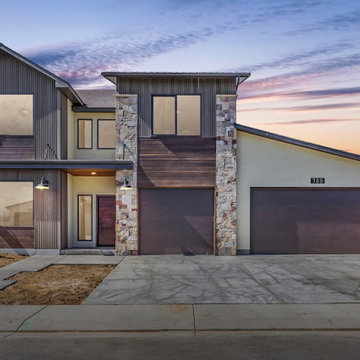
This rustic/contemporary plan has smart design and fantastic style. A metal shed roof paired with siding, stone, contemporary awning-covered entry and a lot of windows really pop the front facade. This 4 bedroom plan has a high functioning master suite and office/bedroom guest suite on the main level and two secondary bedrooms, shared bath and a loft of the upper level. The kitchen has a large butler's pantry and the living room features a 12' tray ceiling.
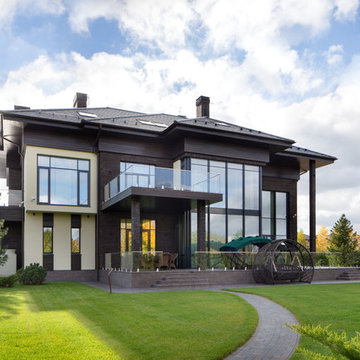
Архитекторы: Дмитрий Глушков, Фёдор Селенин; Фото: Антон Лихтарович
モスクワにある高級なコンテンポラリースタイルのおしゃれな家の外観 (石材サイディング、縦張り) の写真
モスクワにある高級なコンテンポラリースタイルのおしゃれな家の外観 (石材サイディング、縦張り) の写真
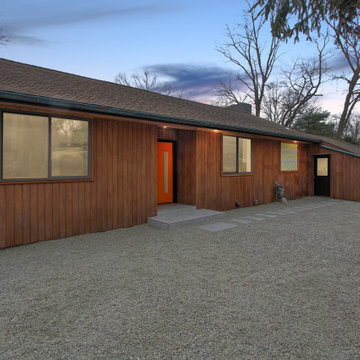
Beautiful renovated ranch with 3 bedrooms, 2 bathrooms and finished basement with bar and family room in Stamford CT staged by BA Staging & Interiors.
Open floor plan living and dining room features a wall of windows and stunning view into property and backyard pool.
The staging was was designed to match the charm of the home with the contemporary updates.
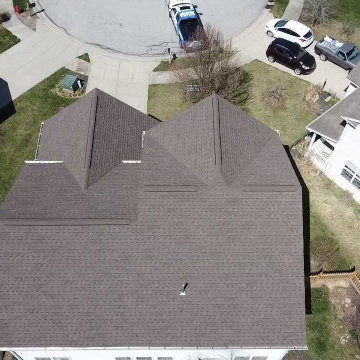
Standing seam metal porch with Atlas Pinnacle Pristine shingles in Heather
インディアナポリスにあるコンテンポラリースタイルのおしゃれな家の外観 (混合材屋根) の写真
インディアナポリスにあるコンテンポラリースタイルのおしゃれな家の外観 (混合材屋根) の写真
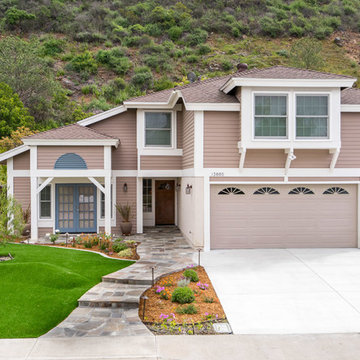
This Rancho Penasquitos home got a fresh look with this paint job. The new paint makes the home look new and modern. This design was also intended to be drought tolerant so artificial grass was put in along with drought tolerant plants. Photos by John Gerson. www.choosechi.com
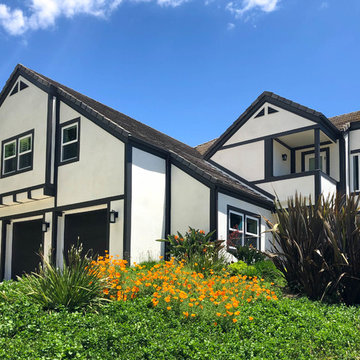
Malibu, CA - Whole Home Remodel - Exterior Remodel
For the exterior of the home, we installed new windows around the entire home, complete roof replacement, installation of new Garage Doors (3), the re stuccoing of the entire exterior, replacement of the window trim and fascia, a new roof and a fresh exterior paint to finish.
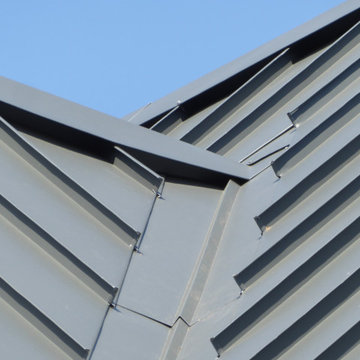
Valley detail on the replacement metal roof of the primary house of this expansive residence in Waccabuc, New York. The uncluttered and sleek lines of this mid-century modern residence combined with organic, geometric forms to create numerous ridges and valleys which had to be taken into account during the installation. Further, numerous protrusions had to be navigated and flashed. We specified and installed Englert 24 gauge steel in matte black to compliment the dark brown siding of this residence. All in, this installation required 6,300 square feet of standing seam steel.
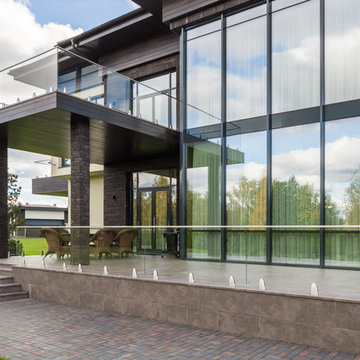
Архитекторы: Дмитрий Глушков, Фёдор Селенин; Фото: Антон Лихтарович
モスクワにある高級なコンテンポラリースタイルのおしゃれな家の外観 (石材サイディング) の写真
モスクワにある高級なコンテンポラリースタイルのおしゃれな家の外観 (石材サイディング) の写真
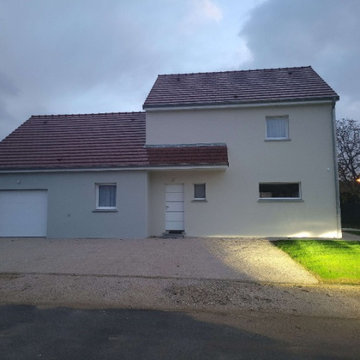
Cette construction à l’architecture traditionnelle est composée d’une pièce de vie de 40 m² avec cuisine ouverte ainsi que de 4 chambres, dont une présente au rez-de-chaussée.
Bravo à toute l'équipe pour cette construction.
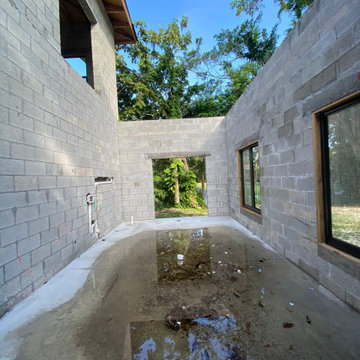
Large 3,000 SF Addition to existing 2,500 Square Foot Home
マイアミにある高級なコンテンポラリースタイルのおしゃれな家の外観 (漆喰サイディング) の写真
マイアミにある高級なコンテンポラリースタイルのおしゃれな家の外観 (漆喰サイディング) の写真
グレーのコンテンポラリースタイルの家の外観の写真
1

