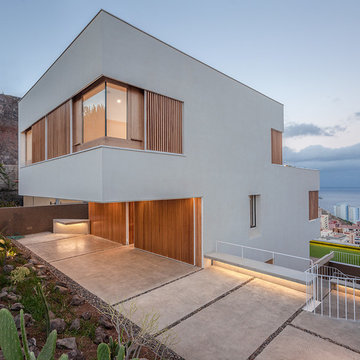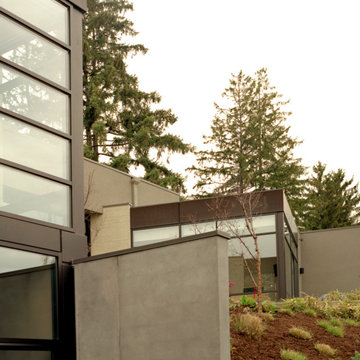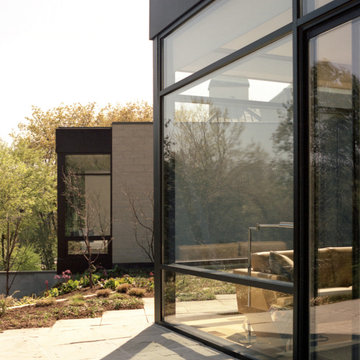ブラウンのコンテンポラリースタイルの家の外観 (混合材サイディング) の写真
絞り込み:
資材コスト
並び替え:今日の人気順
写真 1〜10 枚目(全 10 枚)
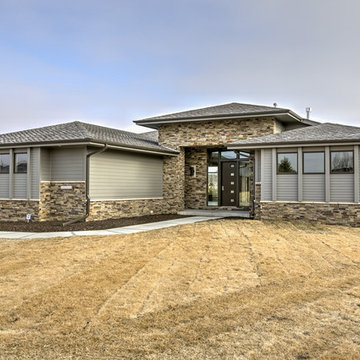
Home Built by Arjay Builders Inc. Photo by Amoura Productions
オマハにあるお手頃価格のコンテンポラリースタイルのおしゃれな家の外観 (混合材サイディング) の写真
オマハにあるお手頃価格のコンテンポラリースタイルのおしゃれな家の外観 (混合材サイディング) の写真
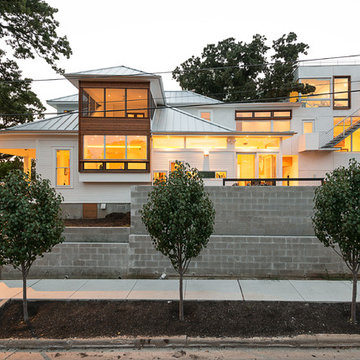
Landscaping gave the street view a more modern appearance.
Photo: Ryan Farnau
オースティンにあるコンテンポラリースタイルのおしゃれな家の外観 (混合材サイディング) の写真
オースティンにあるコンテンポラリースタイルのおしゃれな家の外観 (混合材サイディング) の写真
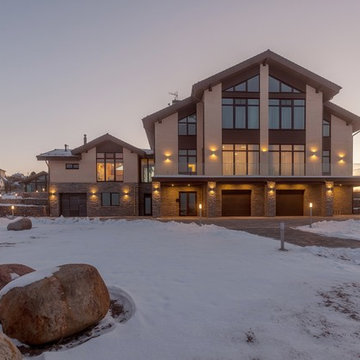
Архитектор: Денис Коршунов
サンクトペテルブルクにある高級なコンテンポラリースタイルのおしゃれな家の外観 (混合材サイディング、マルチカラーの外壁) の写真
サンクトペテルブルクにある高級なコンテンポラリースタイルのおしゃれな家の外観 (混合材サイディング、マルチカラーの外壁) の写真
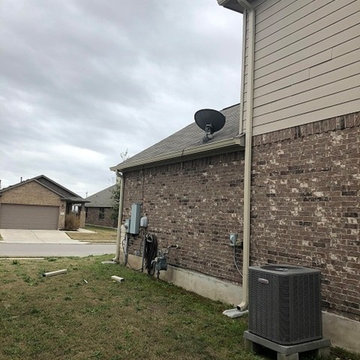
This photo gives you another example of the color, plus the bricks on the lower level. It’s a view of the side of the house that shows how the gutter and downspout color compliments the earth tone colored brickwork. You can see how a house across the street has similar, but different, earth tone brickwork. Here we see how important it is to consider the neighborhood when choosing your colors. You can also see the boot below two downspouts. They direct the flow of water and prevent splashback while keeping the soil from compacting.
Yes, we picked up those bits and pieces before we left.
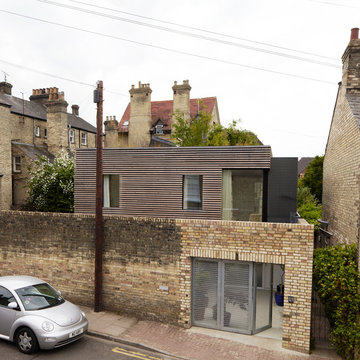
A three bedroom family house on a tight urban site in the centre of Cambridge. The site measures only 7.5metres wide by 10.5metres deep, it is flanked on all sides by 3metre high walls and room had to be found for an off street parking space. Unobscured glazing was only permitted on the front elevation, and 1 square metre of fixed obscured glass was all that was permitted on the other three. Most of the daylight comes from above and white resin floors, a white metal staircase, a double height sitting area, mirrors, and perforate meshes maximize the sense of space inside.
Photos: Mel Yates
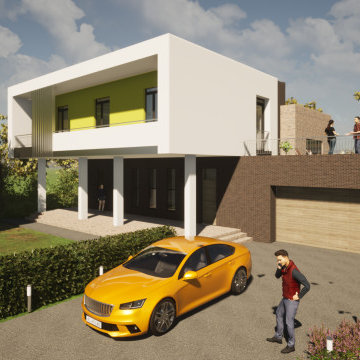
Архитекторы: Егоров Кирилл, Головина Ольга
他の地域にある高級な中くらいなコンテンポラリースタイルのおしゃれな家の外観 (混合材サイディング、マルチカラーの外壁、混合材屋根) の写真
他の地域にある高級な中くらいなコンテンポラリースタイルのおしゃれな家の外観 (混合材サイディング、マルチカラーの外壁、混合材屋根) の写真
ブラウンのコンテンポラリースタイルの家の外観 (混合材サイディング) の写真
1

