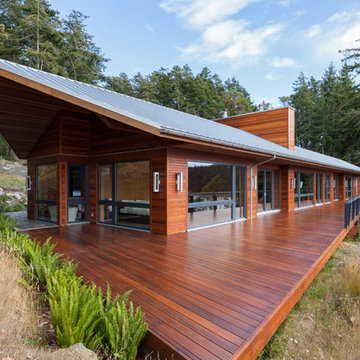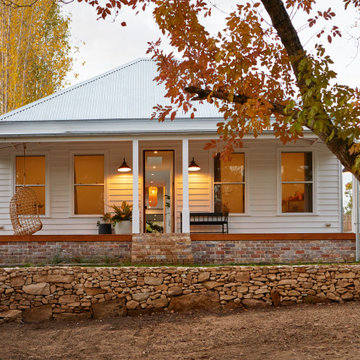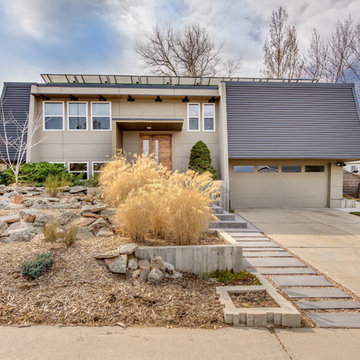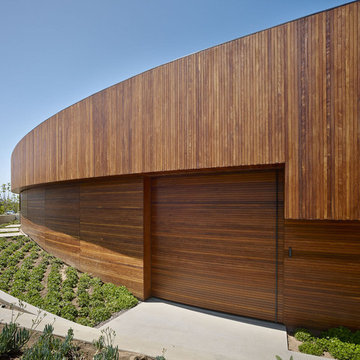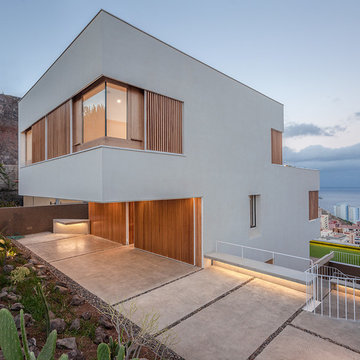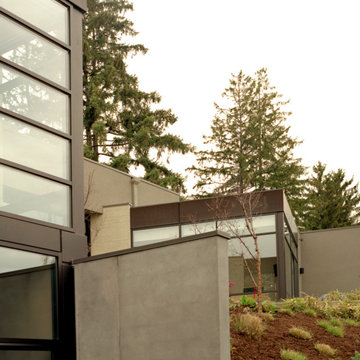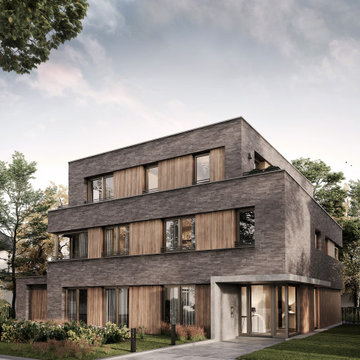ブラウンのコンテンポラリースタイルの家の外観の写真
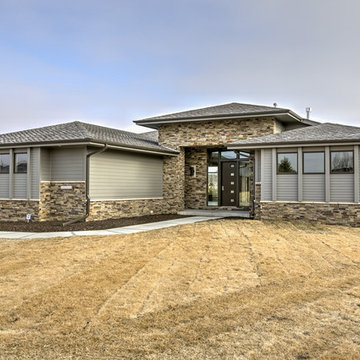
Home Built by Arjay Builders Inc. Photo by Amoura Productions
オマハにあるお手頃価格のコンテンポラリースタイルのおしゃれな家の外観 (混合材サイディング) の写真
オマハにあるお手頃価格のコンテンポラリースタイルのおしゃれな家の外観 (混合材サイディング) の写真
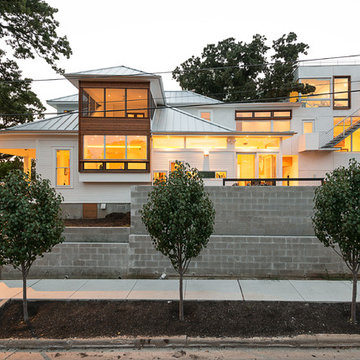
Landscaping gave the street view a more modern appearance.
Photo: Ryan Farnau
オースティンにあるコンテンポラリースタイルのおしゃれな家の外観 (混合材サイディング) の写真
オースティンにあるコンテンポラリースタイルのおしゃれな家の外観 (混合材サイディング) の写真
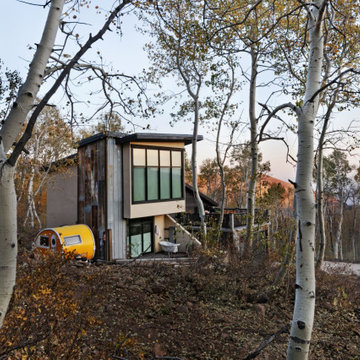
Just a few miles south of the Deer Valley ski resort is Brighton Estates, a community with summer vehicle access that requires a snowmobile or skis in the winter. This tiny cabin is just under 1000 SF of conditioned space and serves its outdoor enthusiast family year round. No space is wasted and the structure is designed to stand the harshest of storms.
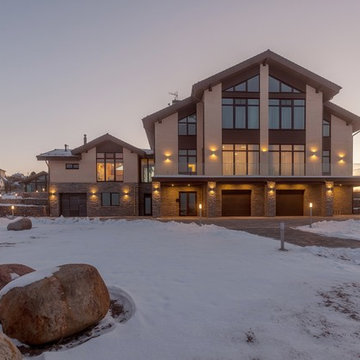
Архитектор: Денис Коршунов
サンクトペテルブルクにある高級なコンテンポラリースタイルのおしゃれな家の外観 (混合材サイディング、マルチカラーの外壁) の写真
サンクトペテルブルクにある高級なコンテンポラリースタイルのおしゃれな家の外観 (混合材サイディング、マルチカラーの外壁) の写真
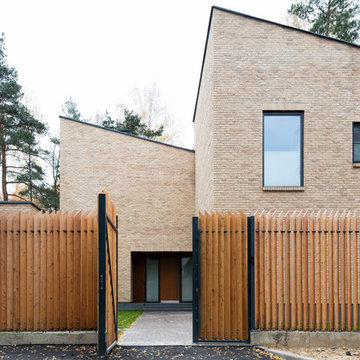
Вид во двор и на вход в дом через калитку в заборе. Забор индивидуально спроектирован, доски из лиственницы развернуты относительно плоскости фасада для уменьшения видимости, но при этом сохранения прозрачности. Угол окончания доски повторяет силуэт дома.
Архитекторы: Сергей Гикало, Александр Купцов, Антон Федулов
Фото: Илья Иванов
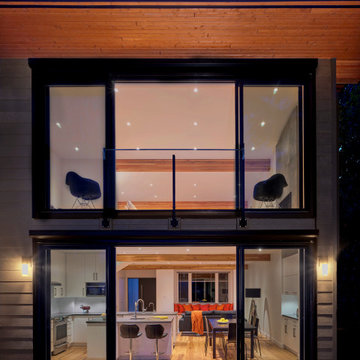
At roughly 1,600 sq.ft. of existing living space, this modest 1971 split level home was too small for the family living there and in need of updating. Modifications to the existing roof line, adding a half 2nd level, and adding a new entry effected an overall change in building form. New finishes inside and out complete the alterations, creating a fresh new look. The sloping site drops away to the east, resulting in incredible views from all levels. From the clean, crisp interior spaces expansive glazing frames the VISTA.
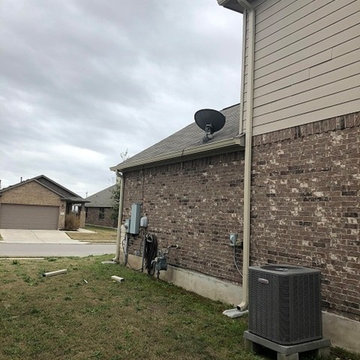
This photo gives you another example of the color, plus the bricks on the lower level. It’s a view of the side of the house that shows how the gutter and downspout color compliments the earth tone colored brickwork. You can see how a house across the street has similar, but different, earth tone brickwork. Here we see how important it is to consider the neighborhood when choosing your colors. You can also see the boot below two downspouts. They direct the flow of water and prevent splashback while keeping the soil from compacting.
Yes, we picked up those bits and pieces before we left.
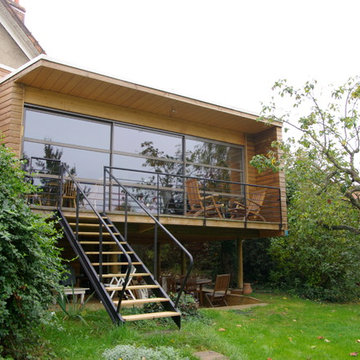
projet n°4
Extension de maison à Saint Michel sur Orge
environ 50 m2 sur pilotis en prolongement d’une maison en meulière existante.
Une grande salle de séjour ouverte sur le jardin de la maison et une entrée au RDC.
terminée en Juillet 2009
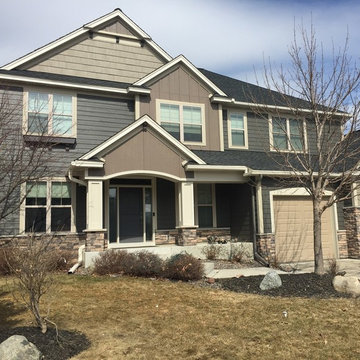
This 7-year-old Twin Cities home experienced significant damage after a hail storm. We upgraded the James Hardie® siding to LP SmartSide® and the roof was upgraded to a 50-year GAF roof.
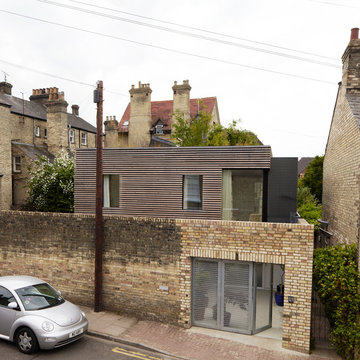
A three bedroom family house on a tight urban site in the centre of Cambridge. The site measures only 7.5metres wide by 10.5metres deep, it is flanked on all sides by 3metre high walls and room had to be found for an off street parking space. Unobscured glazing was only permitted on the front elevation, and 1 square metre of fixed obscured glass was all that was permitted on the other three. Most of the daylight comes from above and white resin floors, a white metal staircase, a double height sitting area, mirrors, and perforate meshes maximize the sense of space inside.
Photos: Mel Yates
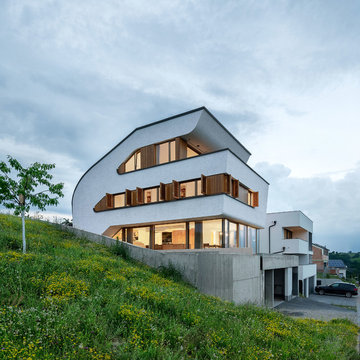
Foto: Daniel Vieser . Architekturfotografie
他の地域にあるラグジュアリーな巨大なコンテンポラリースタイルのおしゃれな家の外観 (漆喰サイディング、緑化屋根) の写真
他の地域にあるラグジュアリーな巨大なコンテンポラリースタイルのおしゃれな家の外観 (漆喰サイディング、緑化屋根) の写真
ブラウンのコンテンポラリースタイルの家の外観の写真
1

