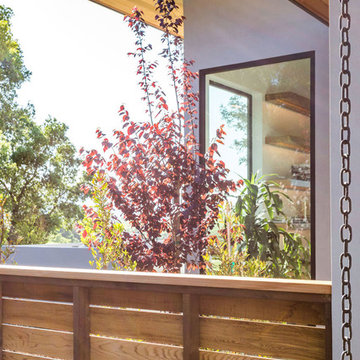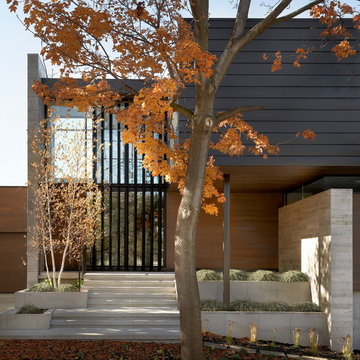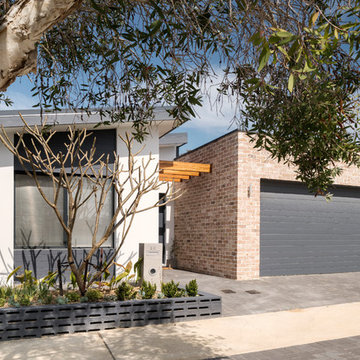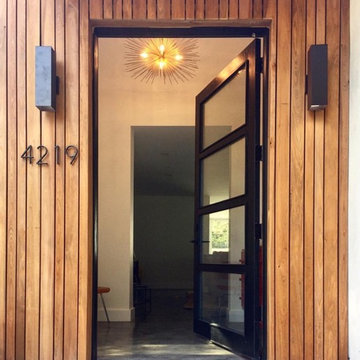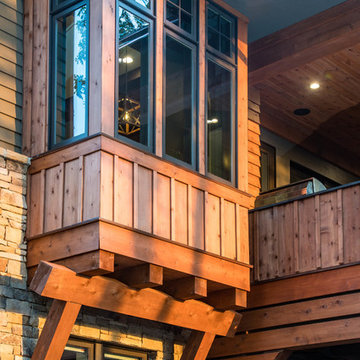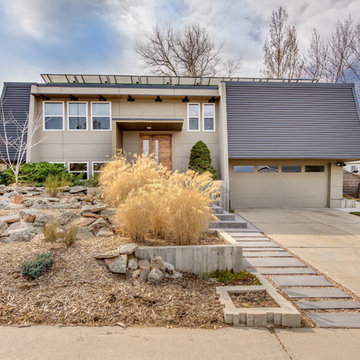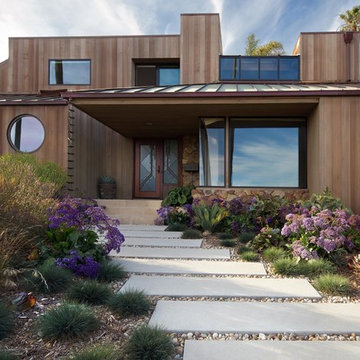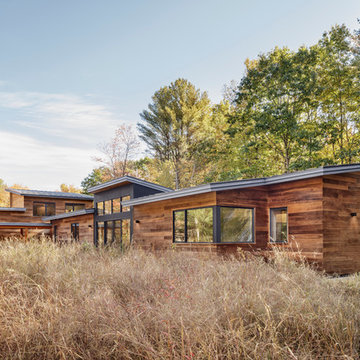ベージュの、ブラウンの、ターコイズブルーのコンテンポラリースタイルの一戸建ての家の写真
絞り込み:
資材コスト
並び替え:今日の人気順
写真 1〜20 枚目(全 2,551 枚)
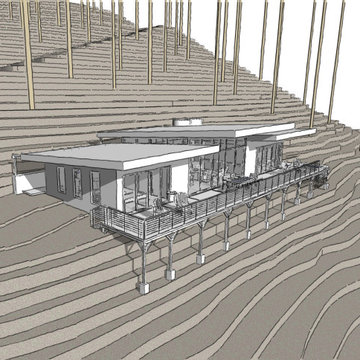
Yavapai Cabin sits in the middle of a steep mountain in an Arizona conifer forest. A clearing on the slope was made by the owner, with a vision to create a cabin immersed within the tree canopies. Upward Architecture approached the project with two design options, exploring different ways to bring filtered light into the living spaces. Both options propose a plan with a central kitchen and living space, with sleeping suites on either side. A simple shed roof opens up to the commanding views of this Yavapai County forest, from all rooms.

This custom hillside home takes advantage of the terrain in order to provide sweeping views of the local Silver Lake neighborhood. A stepped sectional design provides balconies and outdoor space at every level.

Be ready for a warm welcome with this Fiberon Composite Cladding gated entrance in the color Ipe. This is a popular color choice because of its dramatic streaking and warm undertones that are sure to make a statement. Fiberon Composite is great for vertical, horizontal and diagonal applications.
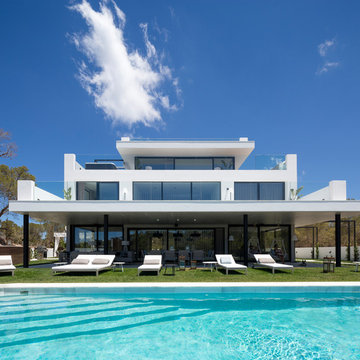
Una vez convertidos en propietarios de la vivienda, confiaron a Natalia Zubizarreta la misión de adaptarla a sus necesidades. La interiorista se encargó de elegir y cuidar personalmente la calidad y acabado de todos los detalles, desde los materiales, carpinterías e iluminación, hasta el mobiliario y los elementos decorativos. | Interiorismo y decoración: Natalia Zubizarreta. Fotografía: Erlantz Biderbost.
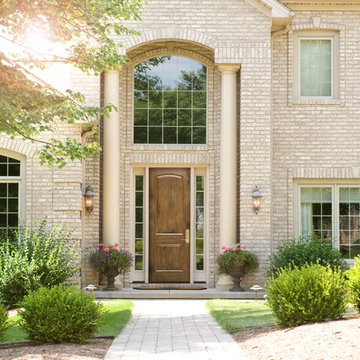
ProVia is committed to making doors The Professional Way: doors individually customized for homeowners to the highest standards of durability, security and energy efficiency in the residential market.
Homeowners and contractors who buy quality, buy ProVia doors. ProVia offers four lines of fiberglass and steel professional-class entry doors that meet the highest standards for beauty, durability, security and energy efficiency, available in custom sizes and finishes.
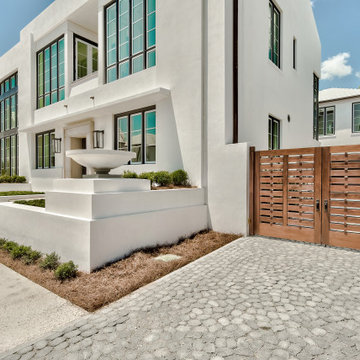
Private Residence / Alys Beach, Florida
Architect: Eric Watson
Builder: Hufham Farris Construction
Working with Hufham Farris Construction and architect Eric Watson on this beautiful and unique Alys Beach residence, we supplied a custom E. F. San Juan front entry door, custom interior windows for the wine cellar, custom exterior gates, exterior railings, exterior paneling and trim, and the magnificent Loewen® windows and doors that make a statement the moment you see the home.
Challenges:
Due to our limited production capacity in the wake of Hurricane Michael, providing custom millwork for this home was challenging, but our team was happy and proud to return to work after such a disaster. The primary challenge on this gorgeous 5,050-plus-square-foot residence designed by Eric Watson was the vaulted two-story wall of windows that comprises most of the facade.
Another feature of this home is the incredible 600-bottle wine cellar on the first floor. Watson wanted this amenity to be a focal point for residents and guests, with large glass windows looking into the cellar from a hallway at the front of the house. Due to the delicate nature of wine and the need to protect the bottles from sunlight, this meant creating custom windows that would block the light while still allowing a view of the cellar from the outside. E. F. San Juan provided these custom windows that filter UV light and are airtight to keep out moisture and regulate the cellar’s temperature.
Solution:
We worked closely with our trusted partners at Loewen to supply the large, impact-rated windows for the home’s grand facade and throughout the property, along with exterior doors leading to the courtyard, balconies, and other outdoor living spaces. The E. F. San Juan team also created the accompanying millwork and matching exterior trim, railings, and more.
Providing privacy, security, and beauty, the front entry door and driveway gates were also made by E. F. San Juan. This new-build home, completed in 2020, exudes the quintessential luxury and unique design acumen of Alys Beach. It was recently sold by agent Matt McGuire of Scenic Sotheby’s International Realty for $7.2 million—a record-breaking sale for residences north of Scenic Highway 30-A in the coastal South Walton area of Northwest Florida.
E. F. San Juan is proud to be part of the talented team that created such a standout property in the affluent community of Alys Beach.
—-
Photography by Tim Kramer, courtesy of Scenic Sotheby’s International Realty
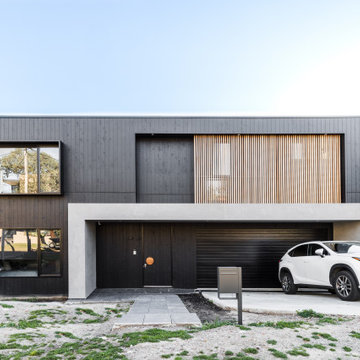
A bold, trendy black exterior, featuring cedar screening and black cladding.
他の地域にあるコンテンポラリースタイルのおしゃれな家の外観の写真
他の地域にあるコンテンポラリースタイルのおしゃれな家の外観の写真
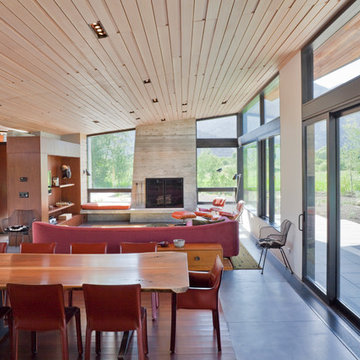
Located near the foot of the Teton Mountains, the site and a modest program led to placing the main house and guest quarters in separate buildings configured to form outdoor spaces. With mountains rising to the northwest and a stream cutting through the southeast corner of the lot, this placement of the main house and guest cabin distinctly responds to the two scales of the site. The public and private wings of the main house define a courtyard, which is visually enclosed by the prominence of the mountains beyond. At a more intimate scale, the garden walls of the main house and guest cabin create a private entry court.
A concrete wall, which extends into the landscape marks the entrance and defines the circulation of the main house. Public spaces open off this axis toward the views to the mountains. Secondary spaces branch off to the north and south forming the private wing of the main house and the guest cabin. With regulation restricting the roof forms, the structural trusses are shaped to lift the ceiling planes toward light and the views of the landscape.
A.I.A Wyoming Chapter Design Award of Citation 2017
Project Year: 2008
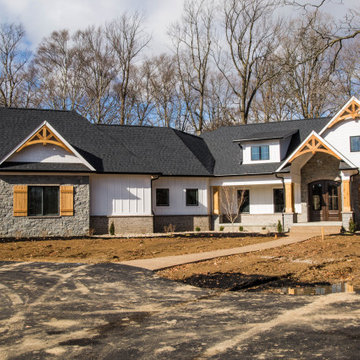
Stone, wood and clap board combine to create tons of curb appeal on this one level ranch over a finished basement.
インディアナポリスにある高級なコンテンポラリースタイルのおしゃれな家の外観 (混合材サイディング、下見板張り) の写真
インディアナポリスにある高級なコンテンポラリースタイルのおしゃれな家の外観 (混合材サイディング、下見板張り) の写真
ベージュの、ブラウンの、ターコイズブルーのコンテンポラリースタイルの一戸建ての家の写真
1


