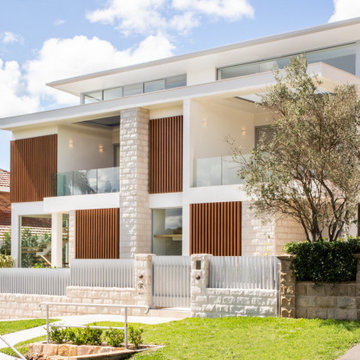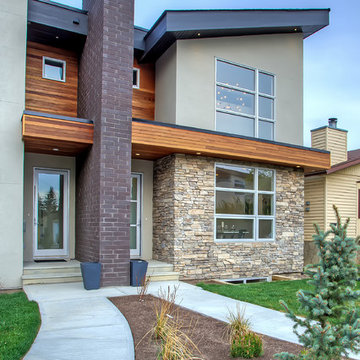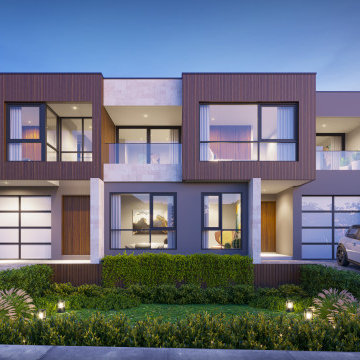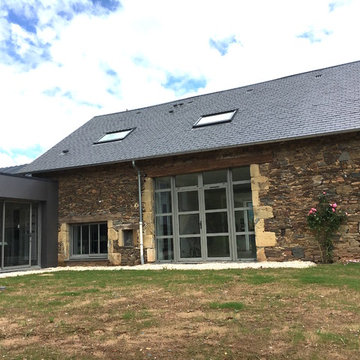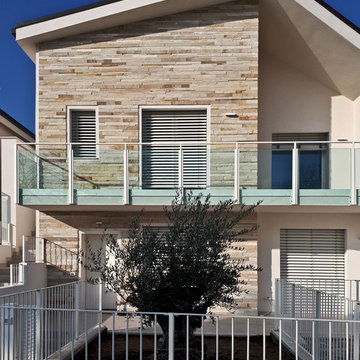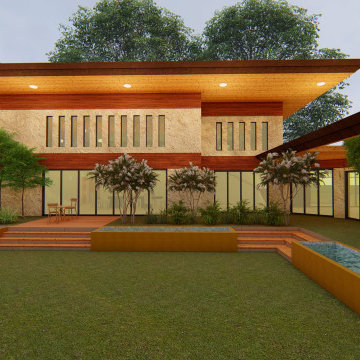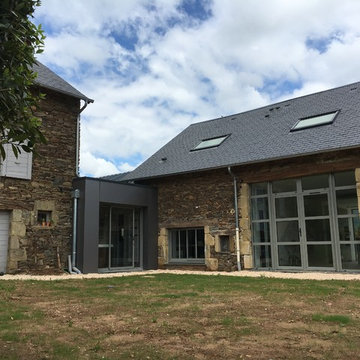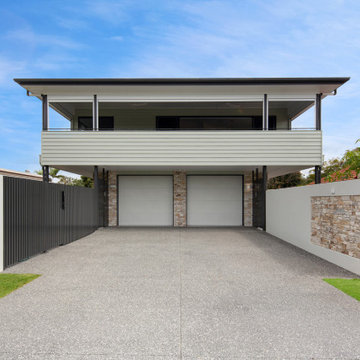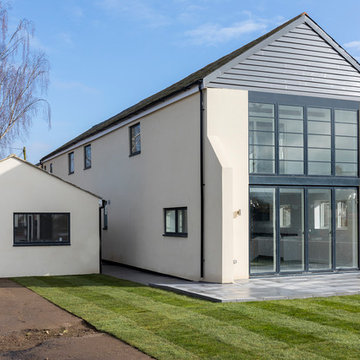コンテンポラリースタイルの二階建ての家 (デュープレックス、石材サイディング) の写真
絞り込み:
資材コスト
並び替え:今日の人気順
写真 1〜20 枚目(全 42 枚)
1/5
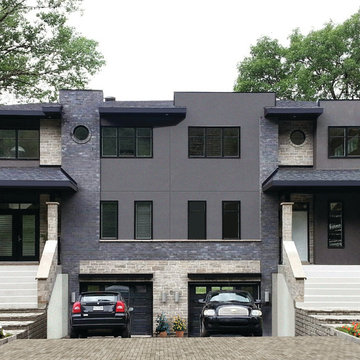
You have a specific home style in mind, an original concept or the need to realize a life long dream... and haven't found your perfect home plan anywhere?
Drummond House Plans offers its services for custom residential home design.
This black contemporary & transitional semi-detached home design with garage is one of our custom design that offers, for each unit, an open floor plan layout, 3 bedrooms, finished basement, panoramic views in the family room & in the master suite. Not to forget its remarkable scandinavian kitchen witch opens on a divine rustic dining table.
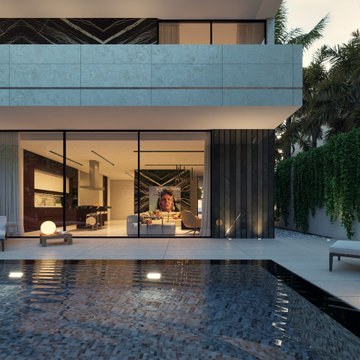
Modern twin villa design in Saudi Arabia with backyard swimming pool and decorative waterfall fountain. Luxury and rich look with marble and travertine stone finishes. Decorative pool at the fancy entrance group. Detailed design by xzoomproject.
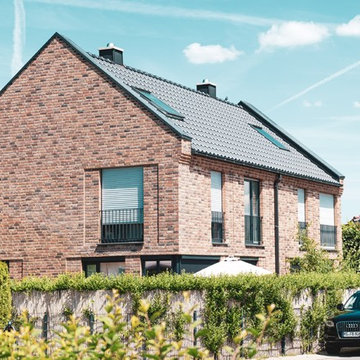
"Kleine Räume - aber viele und bezahlbar"
"Das Schaffen von bezahlbaren Wohnraum stand hier im Vordergrund. Familien mit 2 bis 3 Kindern sollten eine Zuhause finden. Dazu wurden die Räume auf das kleinste nötige Maß gebracht, Räume flexibel nutzbar gemacht und Verkehrsflächen gering gehalten"
- Münster, 2014 -
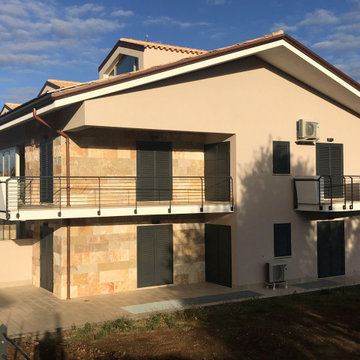
L’intervento edilizio prevede la realizzazione di due edifici su tre livelli fuori terra ed un piano interrato per garage e cantine e una copertura a falda inclinata.
Sono state studiati vari tagli per le unità abitative ovvero il monolocale, bilocale e il trilocale. Le unità abitative di circa 80 mq. contengono un ingresso, un living con angolo cottura, due camere da letto con servizi e ripostigli.
Inoltre è stata studiata la contestualizzazione nel luogo e nel paesaggio circostante e nella progettazione sono stati seguiti i principi del risparmio energetico e dell’ecosostenibilità.
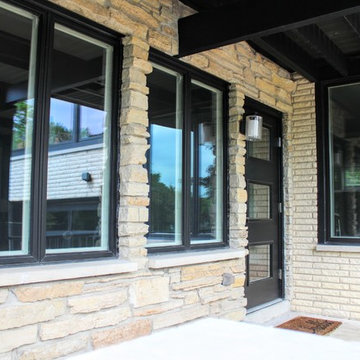
Contemporary exterior with black trimmed windows and black wooden beams. The black glass front door adds the perfect amount of detail.
Architect: Meyer Design
Photos: 716 Media
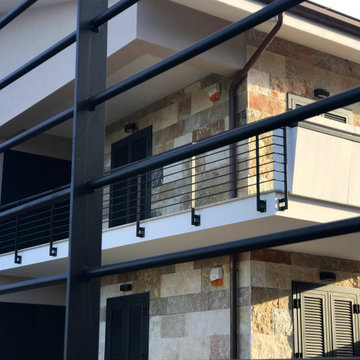
L’intervento edilizio prevede la realizzazione di due edifici su tre livelli fuori terra ed un piano interrato per garage e cantine e una copertura a falda inclinata.
Sono state studiati vari tagli per le unità abitative ovvero il monolocale, bilocale e il trilocale. Le unità abitative di circa 80 mq. contengono un ingresso, un living con angolo cottura, due camere da letto con servizi e ripostigli.
Inoltre è stata studiata la contestualizzazione nel luogo e nel paesaggio circostante e nella progettazione sono stati seguiti i principi del risparmio energetico e dell’ecosostenibilità.
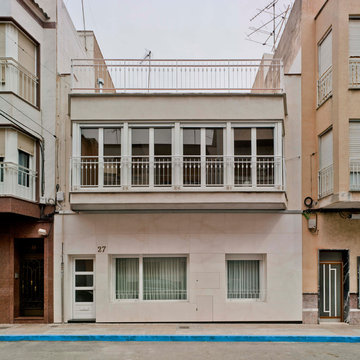
Fachada edificio
Fotografía: David Frutos
他の地域にあるお手頃価格の中くらいなコンテンポラリースタイルのおしゃれな家の外観 (石材サイディング、デュープレックス) の写真
他の地域にあるお手頃価格の中くらいなコンテンポラリースタイルのおしゃれな家の外観 (石材サイディング、デュープレックス) の写真
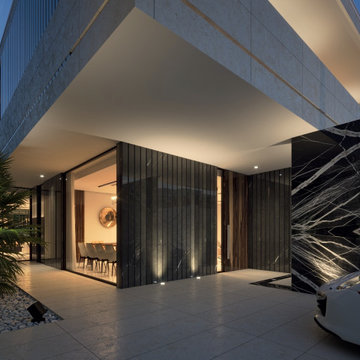
Modern twin villa design in Saudi Arabia with backyard swimming pool and decorative waterfall fountain. Luxury and rich look with marble and travertine stone finishes. Decorative pool at the fancy entrance group. Detailed design by xzoomproject.
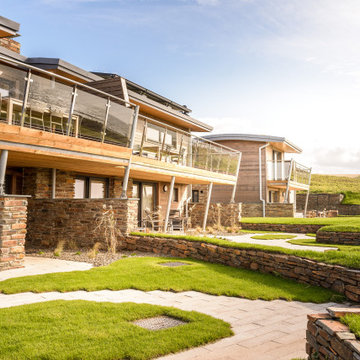
Our award-winning designs for six, three-bedroom, beach-side cottages in one of Cornwall’s most iconic locations have transformed what was an outdated, redundant holiday complex into a development of innovative, low energy, sustainable buildings that fit harmoniously into their location.
In close proximity to a Site of Special Scientific Interest and the Cornwall Coast AONB, the project presented a unique opportunity to blend high-quality, contemporary design with sustainable technologies that respect the natural character of the area.
In order to re-establish the sense of a rural, wild, heathland setting, the new cottages were partly cut into the natural elevation of the site and feature a live green roof, allowing them to integrate into the landscape. The use of natural materials and removal of external boundary walls, garages and paved areas completed the restoration to a more indigenous coastal environment.
Atlantic View was awarded the Michelmores Property Awards ‘Sustainable Project of the Year’
Photograph: Layton Bennett
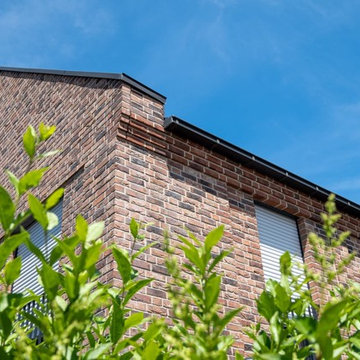
"Kleine Räume - aber viele und bezahlbar"
"Das Schaffen von bezahlbaren Wohnraum stand hier im Vordergrund. Familien mit 2 bis 3 Kindern sollten eine Zuhause finden. Dazu wurden die Räume auf das kleinste nötige Maß gebracht, Räume flexibel nutzbar gemacht und Verkehrsflächen gering gehalten"
- Münster, 2014 -
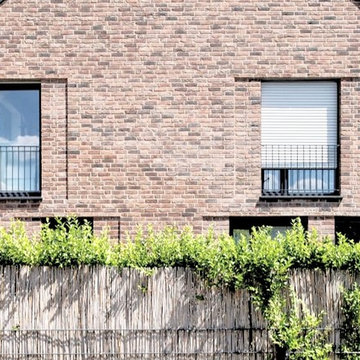
"Kleine Räume - aber viele und bezahlbar"
"Das Schaffen von bezahlbaren Wohnraum stand hier im Vordergrund. Familien mit 2 bis 3 Kindern sollten eine Zuhause finden. Dazu wurden die Räume auf das kleinste nötige Maß gebracht, Räume flexibel nutzbar gemacht und Verkehrsflächen gering gehalten"
- Münster, 2014 -
コンテンポラリースタイルの二階建ての家 (デュープレックス、石材サイディング) の写真
1
