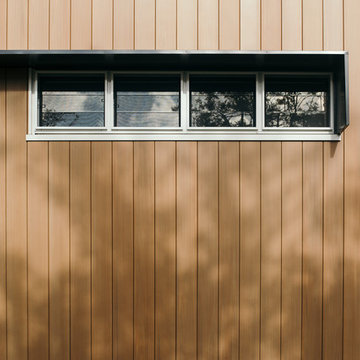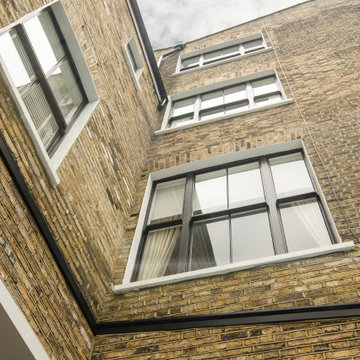ブラウンのコンテンポラリースタイルの家の外観 (デュープレックス) の写真
絞り込み:
資材コスト
並び替え:今日の人気順
写真 61〜77 枚目(全 77 枚)
1/4
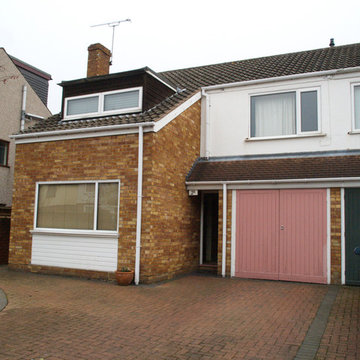
Original house.
Photo: Steve Adams
ウエストミッドランズにあるラグジュアリーな中くらいなコンテンポラリースタイルのおしゃれな家の外観 (レンガサイディング、デュープレックス) の写真
ウエストミッドランズにあるラグジュアリーな中くらいなコンテンポラリースタイルのおしゃれな家の外観 (レンガサイディング、デュープレックス) の写真
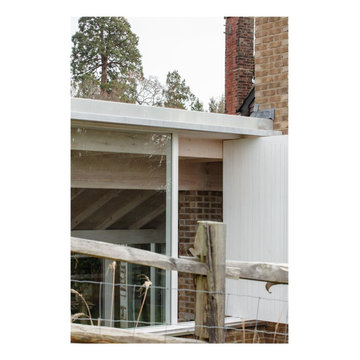
Construction view of the new extension from lower garden, showing the large pivot opening window, that allows a direct connection to the landscape.
ケントにあるお手頃価格の中くらいなコンテンポラリースタイルのおしゃれな家の外観 (レンガサイディング、デュープレックス) の写真
ケントにあるお手頃価格の中くらいなコンテンポラリースタイルのおしゃれな家の外観 (レンガサイディング、デュープレックス) の写真
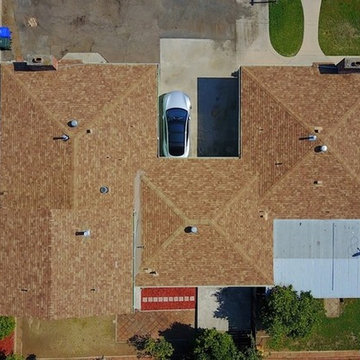
Updating the Interior and Exterior in preparation for re-selling the clients Duplex.
サンディエゴにある中くらいなコンテンポラリースタイルのおしゃれな家の外観 (漆喰サイディング、緑の外壁、デュープレックス) の写真
サンディエゴにある中くらいなコンテンポラリースタイルのおしゃれな家の外観 (漆喰サイディング、緑の外壁、デュープレックス) の写真
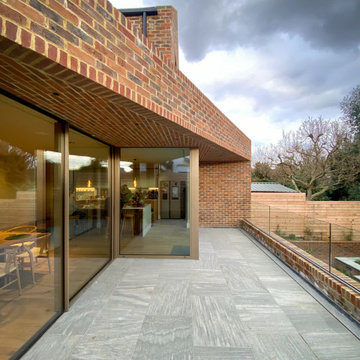
The lighthouse is a complete rebuild of a 1950's semi detached house. The design is a modern reflection of the neighbouring property, allowing the house be contextually appropriate whilst also demonstrating a new contemporary architectural approach.
The house includes a new extensive basement and is characterised by the use of exposed brickwork and oak joinery.
The overhanging brickwork provides shading from the high summer sun to combat overheating whilst also providing a sheltered terrace space for outdoor entertaining.
Brickwork was used on the external soffit (ceilings) to emphasise the sense of brickwork weight and portray a heavy 'carved' character.
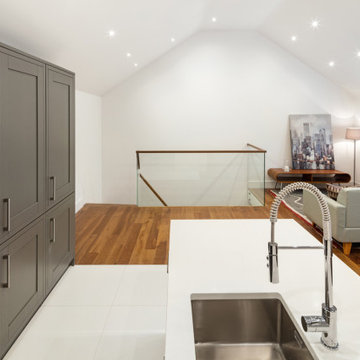
Our client purchased a group of derelict workshops in a cul-de-sac in Kennington. The site was purchased with planning permission to create 6 residential townhouses overlooking a communal courtyard. Granit was appointed to discharge a number of planning conditions and to prepare a builder’s works package for the contractor.
In addition to this, Granit was able to add value to the development by reconfiguring the scheme under non-material amendment. The basements were extended beneath the entire courtyard increasing the overall GIA by over 50sqm.
This required the clever integration of a water attenuation system within courtyard to accommodate 12 cubic metres of rainwater. The surface treatment of both the elevations and courtyard were also addressed and decorative brickwork introduced to unify and improve the overall aesthetics of the scheme as a whole. Internally, the units themselves were also re-configured. This allowed for the creation of large vaulted open plan living/dining area on the 1st floor.
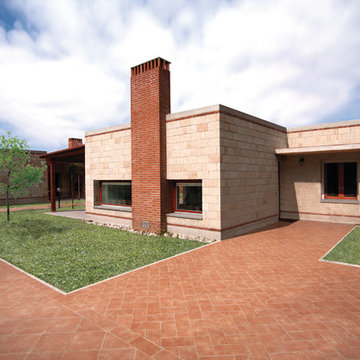
Foto di Mario Pucciarelli
ナポリにあるお手頃価格の小さなコンテンポラリースタイルのおしゃれな家の外観 (石材サイディング、デュープレックス) の写真
ナポリにあるお手頃価格の小さなコンテンポラリースタイルのおしゃれな家の外観 (石材サイディング、デュープレックス) の写真
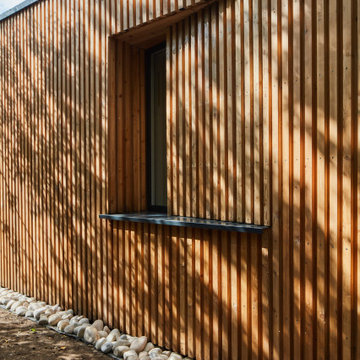
Beautiful crafted timber cladding allowing for hidden windows.
ロンドンにあるお手頃価格の小さなコンテンポラリースタイルのおしゃれな家の外観 (デュープレックス、緑化屋根、縦張り) の写真
ロンドンにあるお手頃価格の小さなコンテンポラリースタイルのおしゃれな家の外観 (デュープレックス、緑化屋根、縦張り) の写真
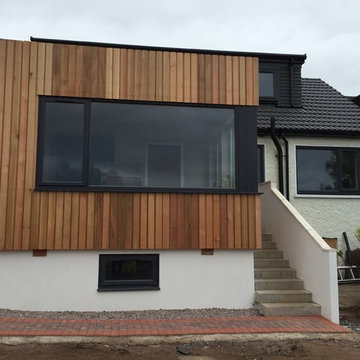
western red cedar and white render
グラスゴーにあるお手頃価格の中くらいなコンテンポラリースタイルのおしゃれな家の外観 (デュープレックス) の写真
グラスゴーにあるお手頃価格の中くらいなコンテンポラリースタイルのおしゃれな家の外観 (デュープレックス) の写真
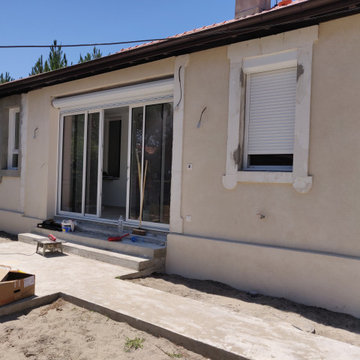
Rénovation complète d'une maison ancienne comprenant 2 chambres, cuisine, SDE, WC.
ボルドーにある高級な小さなコンテンポラリースタイルのおしゃれな家の外観 (混合材サイディング、デュープレックス) の写真
ボルドーにある高級な小さなコンテンポラリースタイルのおしゃれな家の外観 (混合材サイディング、デュープレックス) の写真
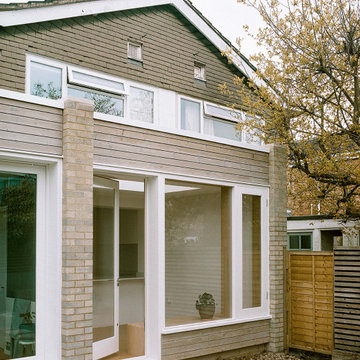
From Works oversaw all phases of the project from concept to completion to reconfigure and extend an existing garage of a semi-detached home in Blackheath, South London into a simple, robust and light filled kitchen and dining space which creates a clear connection out to the garden through the generous glazed timber openings.
The spaces are purposefully simple in their design with a focus on creating generously proportioned rooms for a young family. The project uses a pared back material palette of white painted walls and fitted joinery with expressed deep timber windows and window seat to emphasise the connection and views out to the rear garden.
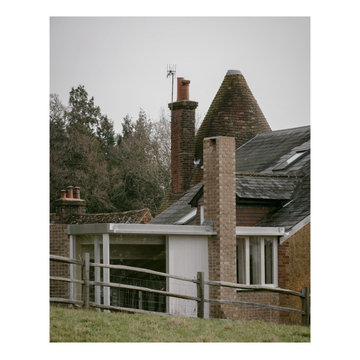
Construction view of the new extension from the landscape, showing our practices mentality towards making architecture that is fitting with its place and the already existing language of chimneys and windows and pitched roofs.
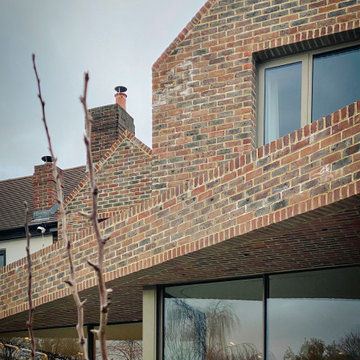
The lighthouse is a complete rebuild of a 1950's semi detached house. The design is a modern reflection of the neighbouring property, allowing the house be contextually appropriate whilst also demonstrating a new contemporary architectural approach.
The house includes a new extensive basement and is characterised by the use of exposed brickwork and oak joinery.
The overhanging brickwork provides shading from the high summer sun to combat overheating whilst also providing a sheltered terrace space for outdoor entertaining.
Brickwork was used on the external soffit (ceilings) to emphasise the sense of brickwork weight and portray a heavy 'carved' character.
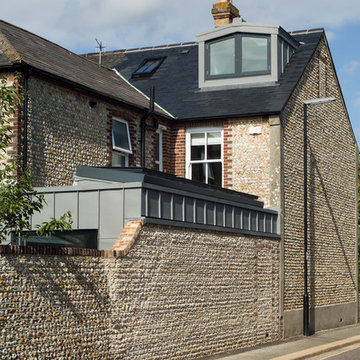
Richard Chivers www.richard chivers photography
A project in Chichester city centre to extend and improve the living and bedroom space of an end of terrace home in the conservation area.
The attic conversion has been upgraded creating a master bedroom with ensuite bathroom. A new kitchen is housed inside the single storey extension, with zinc cladding and responsive skylights
The brick and flint boundary wall has been sensitively restored and enhances the contemporary feel of the extension.
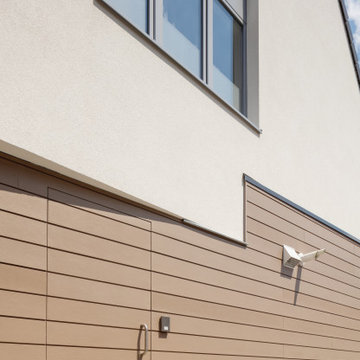
Neubau von Doppelhaushälften
Cedral Click Profilschalung in braun C 03
コンテンポラリースタイルのおしゃれなベージュの家 (コンクリート繊維板サイディング、デュープレックス) の写真
コンテンポラリースタイルのおしゃれなベージュの家 (コンクリート繊維板サイディング、デュープレックス) の写真
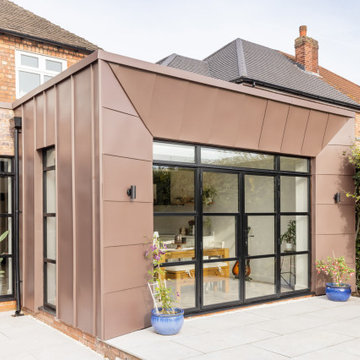
We were approached by our client to transform their existing semi-house into a home that not only functions as a home for a growing family but has an aesthetic that reflects their character.
The result is a bold extension to transform what is somewhat mundane into something spectacular. An internal remodel complimented by a contemporary extension creates much needed additional family space. The extensive glazing maximises natural light and brings the outside in.
Group D guided the client through the process from concept through to planning completion.
ブラウンのコンテンポラリースタイルの家の外観 (デュープレックス) の写真
4
