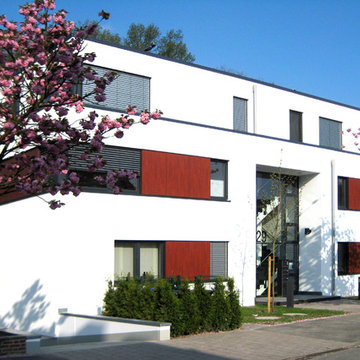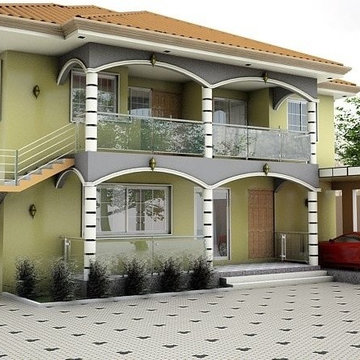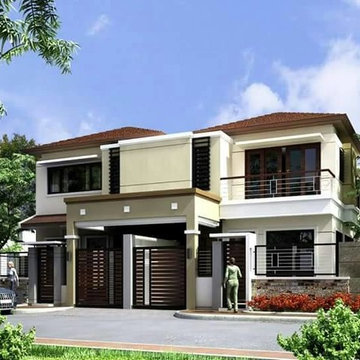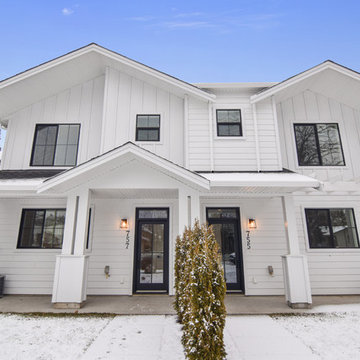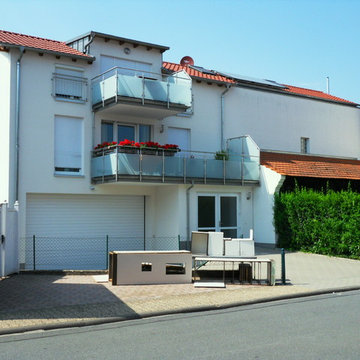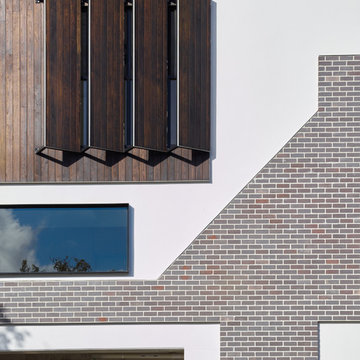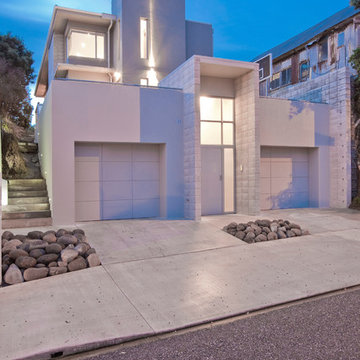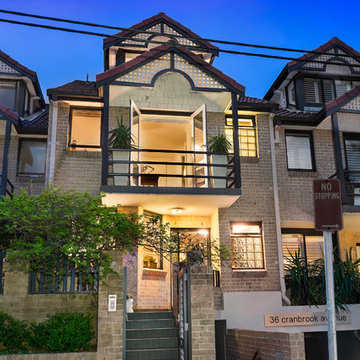中くらいなコンテンポラリースタイルの家の外観 (アパート・マンション) の写真
絞り込み:
資材コスト
並び替え:今日の人気順
写真 41〜60 枚目(全 219 枚)
1/4
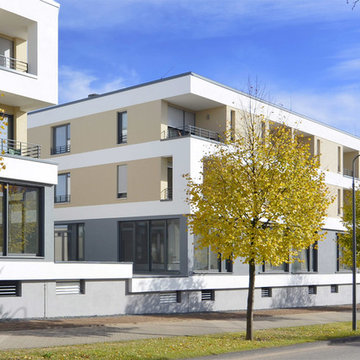
Fotos: Timo Lang
他の地域にある高級な中くらいなコンテンポラリースタイルのおしゃれな家の外観 (漆喰サイディング、アパート・マンション、緑化屋根) の写真
他の地域にある高級な中くらいなコンテンポラリースタイルのおしゃれな家の外観 (漆喰サイディング、アパート・マンション、緑化屋根) の写真
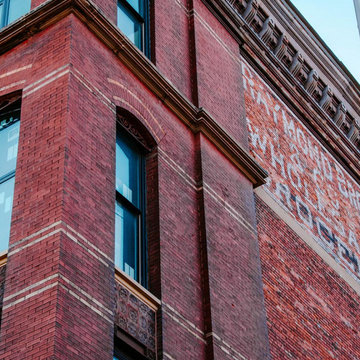
On the top three floors, BIC Construction and BIC Custom Homes created 15 fully custom condos. These Haymarket condos quickly sold out, bringing new residents to bustling downtown Lincoln, NE. The condos each carry a unique design and historical character that captures the original essence of the Raymond Brothers building. Additionally, BIC created a 2,000 SF rooftop terrace for residents to enjoy the sweeping views and Nebraska sunsets.
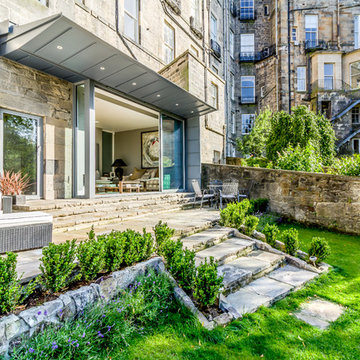
Capital A Architecture Ltd
エディンバラにあるラグジュアリーな中くらいなコンテンポラリースタイルのおしゃれな家の外観 (メタルサイディング、アパート・マンション) の写真
エディンバラにあるラグジュアリーな中くらいなコンテンポラリースタイルのおしゃれな家の外観 (メタルサイディング、アパート・マンション) の写真
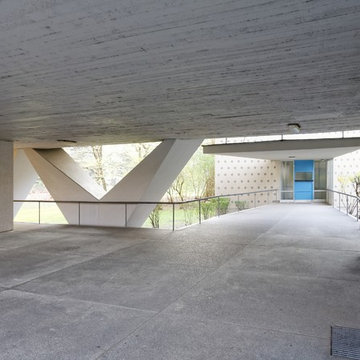
Foto: © Klaus Romberg/ a-base architekten (www.a-base.de)
ベルリンにある高級な中くらいなコンテンポラリースタイルのおしゃれな家の外観 (アパート・マンション) の写真
ベルリンにある高級な中くらいなコンテンポラリースタイルのおしゃれな家の外観 (アパート・マンション) の写真
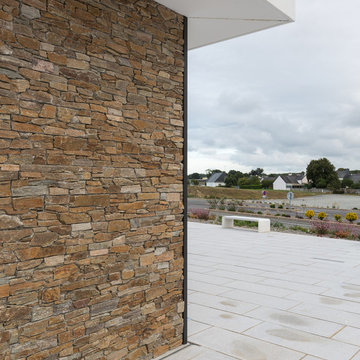
Atelier Pellegrino Architectes ont utilisé les panneaux en pierre naturelle STONEPANEL® pour le projet de l’ensemble mairie, médiathèque et l’agence postale communale de Nivillac (56). La pierre naturelle sur la façade des nouveaux édifices offre encore plus de personnalité. Une surface d’environ 350 m2 de panneaux de pierre naturelle STONEPANEL® Sahara donne chaleur et intemporalité à ce projet contemporain, inauguré cette année. Cet espace moderne, lumineux et confortable met à l’honneur la pierre naturelle grâce à la quartzite multicolore de teinte marron avec des nuances de gris installée sur la façade.
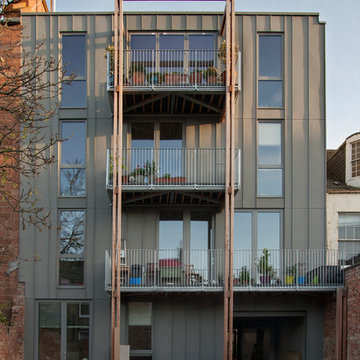
John Reiach
エディンバラにあるお手頃価格の中くらいなコンテンポラリースタイルのおしゃれな家の外観 (メタルサイディング、アパート・マンション、緑化屋根) の写真
エディンバラにあるお手頃価格の中くらいなコンテンポラリースタイルのおしゃれな家の外観 (メタルサイディング、アパート・マンション、緑化屋根) の写真
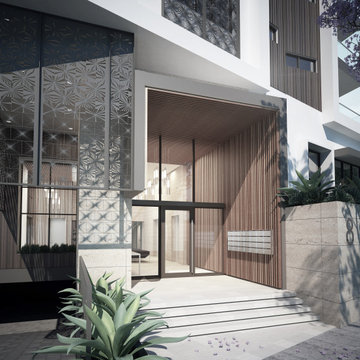
Required a creative solution to the front to achieve public art integration, and
reduce the impact of scale disparity.
The solution was to create 'a 'veil' inspired by Art Deco paterns that wrapped around the front coner entry of the building. The density of pattern was varied
to achieve a 'lightness' and shadow/light play on the solid structure .
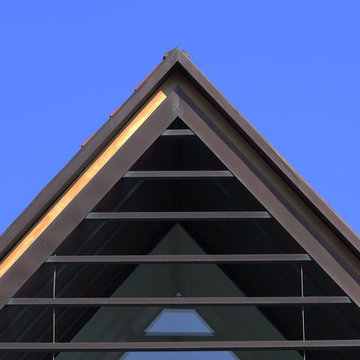
Haus Jade
他の地域にある高級な中くらいなコンテンポラリースタイルのおしゃれな家の外観 (レンガサイディング、アパート・マンション) の写真
他の地域にある高級な中くらいなコンテンポラリースタイルのおしゃれな家の外観 (レンガサイディング、アパート・マンション) の写真
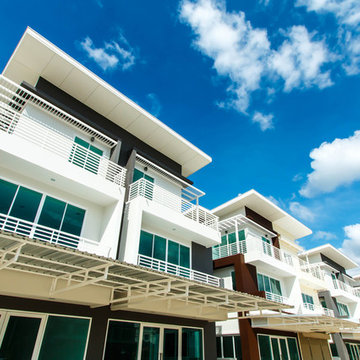
Sliding Glass Doors, New Doors, New Windows, Sarasota, FL
タンパにある中くらいなコンテンポラリースタイルのおしゃれな家の外観 (混合材サイディング、マルチカラーの外壁、アパート・マンション) の写真
タンパにある中くらいなコンテンポラリースタイルのおしゃれな家の外観 (混合材サイディング、マルチカラーの外壁、アパート・マンション) の写真
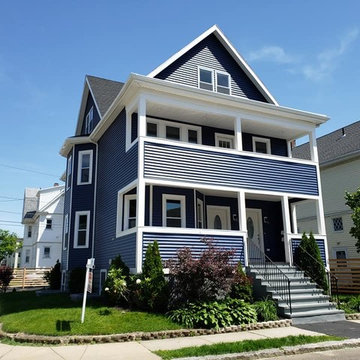
The renovated building showing the majority of the project. The house was constructed circa 1910 and did not have a third level. The existing roof was removed and a gable roof added to get three bedrooms on the upper story. The basement was excavated level for three more bedrooms.
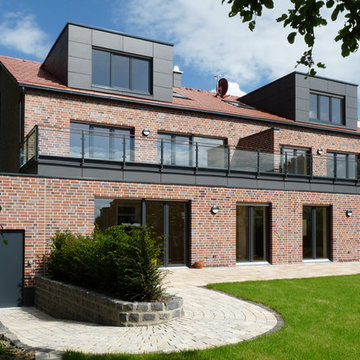
Blick vom Garten auf die großzügigen Terrassen
ドルトムントにあるお手頃価格の中くらいなコンテンポラリースタイルのおしゃれな家の外観 (レンガサイディング、アパート・マンション) の写真
ドルトムントにあるお手頃価格の中くらいなコンテンポラリースタイルのおしゃれな家の外観 (レンガサイディング、アパート・マンション) の写真
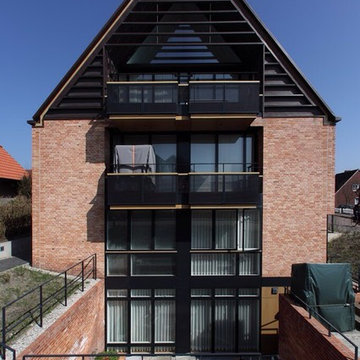
Haus Jade
他の地域にある高級な中くらいなコンテンポラリースタイルのおしゃれな家の外観 (レンガサイディング、アパート・マンション) の写真
他の地域にある高級な中くらいなコンテンポラリースタイルのおしゃれな家の外観 (レンガサイディング、アパート・マンション) の写真
中くらいなコンテンポラリースタイルの家の外観 (アパート・マンション) の写真
3
