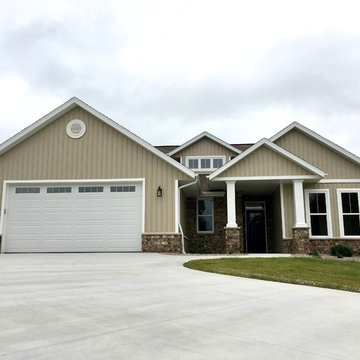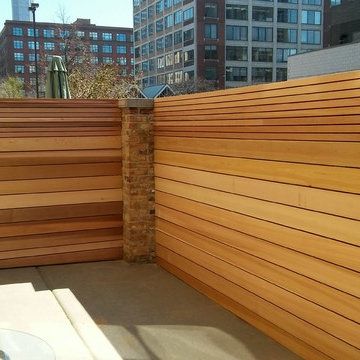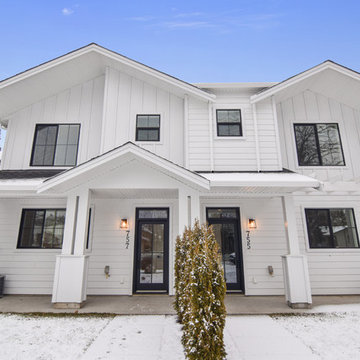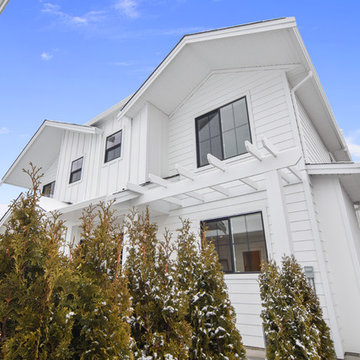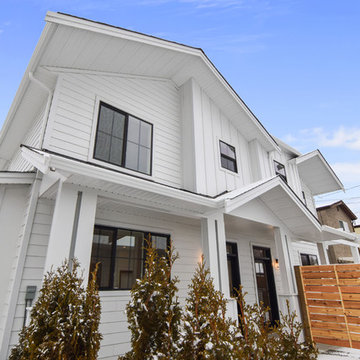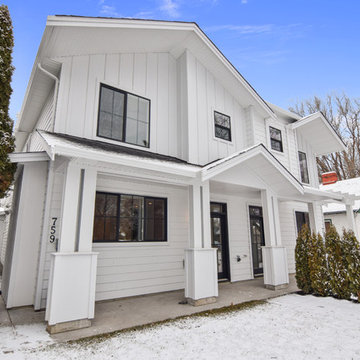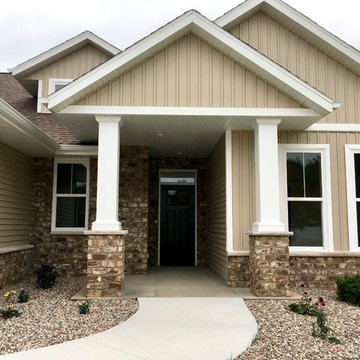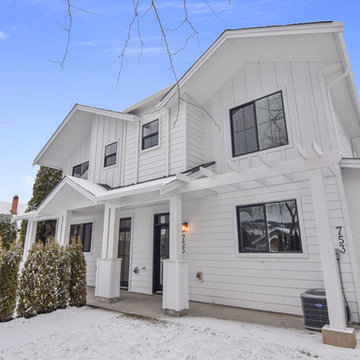中くらいなコンテンポラリースタイルの板屋根の家 (アパート・マンション) の写真
絞り込み:
資材コスト
並び替え:今日の人気順
写真 1〜16 枚目(全 16 枚)
1/5
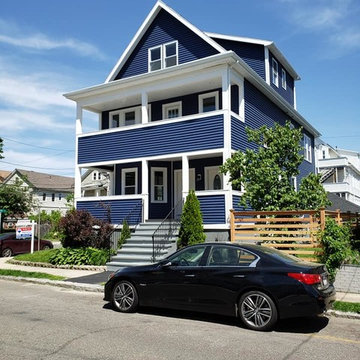
The renovated building showing the majority of the project. The house was constructed circa 1910 and did not have a third level. The existing roof was removed and a gable roof added to get three bedrooms on the upper story. The basement was excavated level for three more bedrooms.
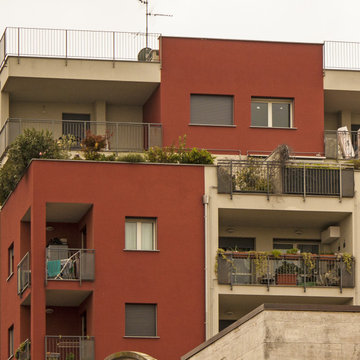
Unione di attico e super attico
ミラノにあるお手頃価格の中くらいなコンテンポラリースタイルのおしゃれな家の外観 (アパート・マンション) の写真
ミラノにあるお手頃価格の中くらいなコンテンポラリースタイルのおしゃれな家の外観 (アパート・マンション) の写真
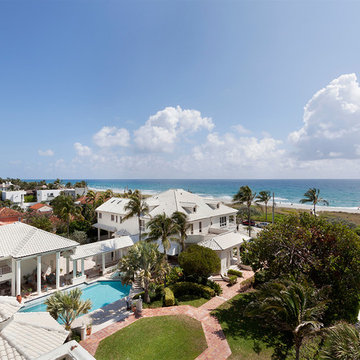
Condominium Aerial
他の地域にあるラグジュアリーな中くらいなコンテンポラリースタイルのおしゃれな家の外観 (コンクリートサイディング、アパート・マンション) の写真
他の地域にあるラグジュアリーな中くらいなコンテンポラリースタイルのおしゃれな家の外観 (コンクリートサイディング、アパート・マンション) の写真
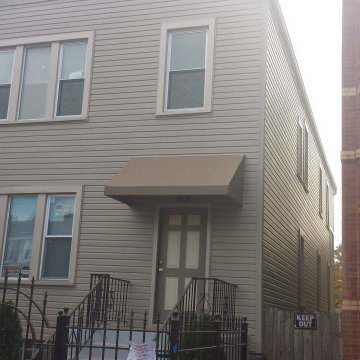
This project was on the demolition list and had major structure damage and were lending nearly two feet from the building on the left. New plumbing, electrical wiring, 200 amp circuit, energy star windows, tankless water heater, spray foam insulation, native land Scalping and Home Energy Rating ( HERS ).
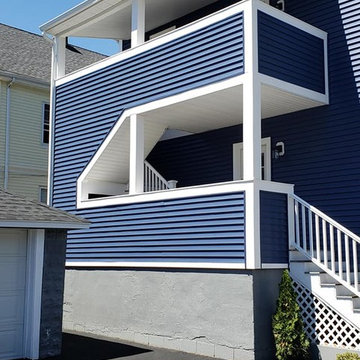
The new rear deck provides outdoor space for both units and an egress stair from the second level. The removed interior stair allowed for a better kitchen layout.
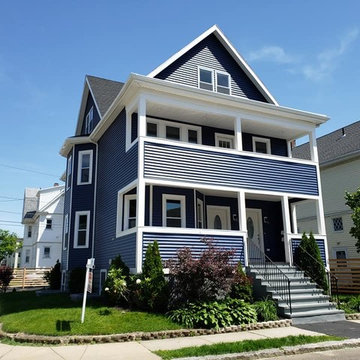
The renovated building showing the majority of the project. The house was constructed circa 1910 and did not have a third level. The existing roof was removed and a gable roof added to get three bedrooms on the upper story. The basement was excavated level for three more bedrooms.
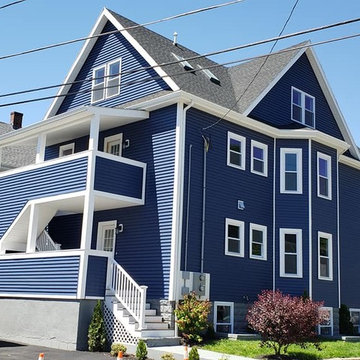
The renovated building showing the majority of the project. The house was constructed circa 1910 and did not have a third level. The existing roof was removed and a gable roof added to get three bedrooms on the upper story. The basement was excavated level for three more bedrooms.
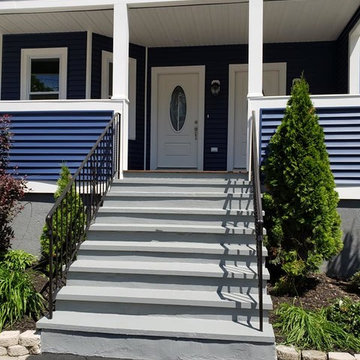
New front steps renovated to provide entrance to the renovated front porch.
ボストンにある高級な中くらいなコンテンポラリースタイルのおしゃれな家の外観 (ビニールサイディング、アパート・マンション) の写真
ボストンにある高級な中くらいなコンテンポラリースタイルのおしゃれな家の外観 (ビニールサイディング、アパート・マンション) の写真
中くらいなコンテンポラリースタイルの板屋根の家 (アパート・マンション) の写真
1
