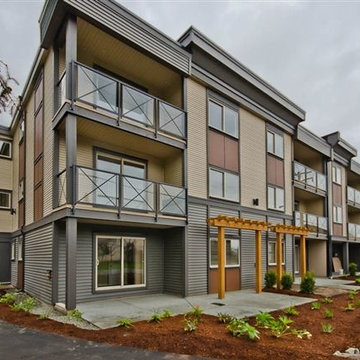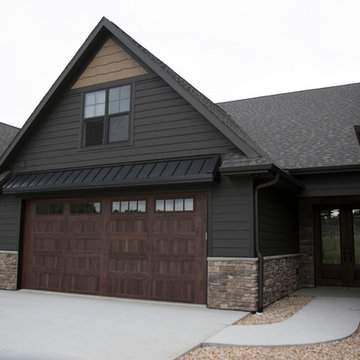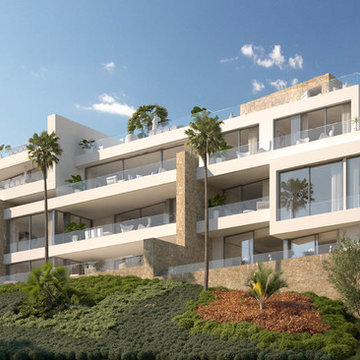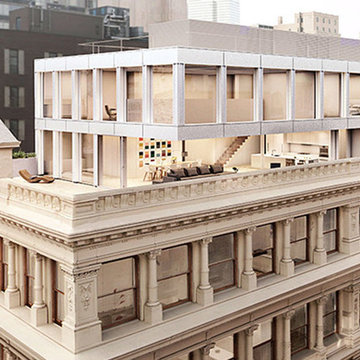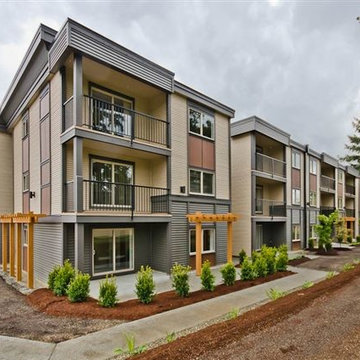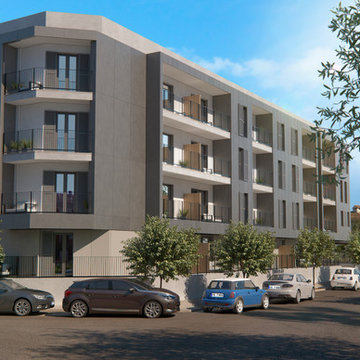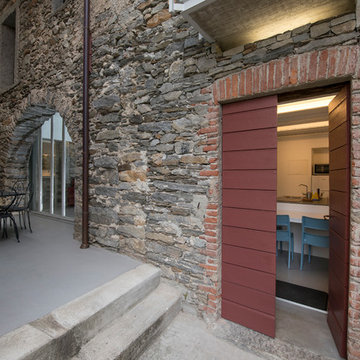コンテンポラリースタイルの家の外観 (アパート・マンション、石材サイディング、ビニールサイディング) の写真
絞り込み:
資材コスト
並び替え:今日の人気順
写真 1〜20 枚目(全 74 枚)
1/5
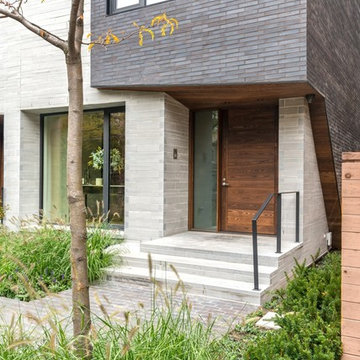
Architect
Architects Luc Bouliane, Toronto, ON
Stone Installer
D. L. Engineering Inc.,
Richmond Hill, ON
Gentile Stone, Stouffville, ON
Stone Suppliers
Owen Sound Ledgerock Ltd.,
Georgian Bluffs, ON
Stone-Tile International,
Toronto, ON
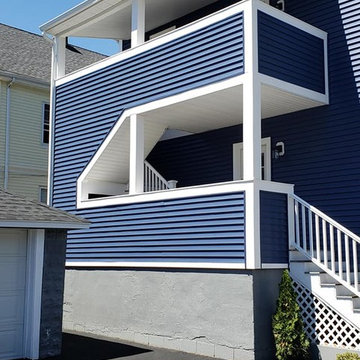
The new rear deck provides outdoor space for both units and an egress stair from the second level. The removed interior stair allowed for a better kitchen layout.
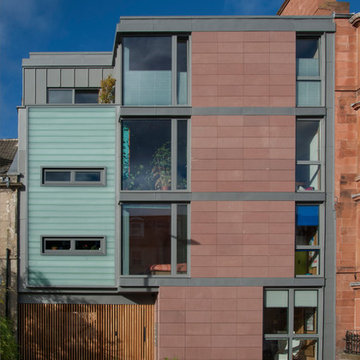
John Reiach
エディンバラにあるお手頃価格の中くらいなコンテンポラリースタイルのおしゃれな家の外観 (石材サイディング、アパート・マンション、緑化屋根) の写真
エディンバラにあるお手頃価格の中くらいなコンテンポラリースタイルのおしゃれな家の外観 (石材サイディング、アパート・マンション、緑化屋根) の写真
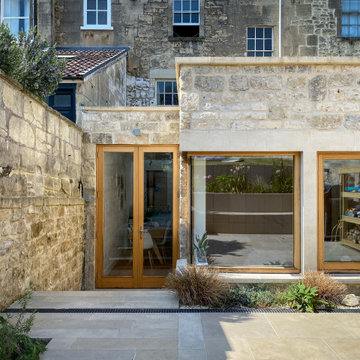
A single storey rear extension to a grade II listed Georgian townhouse in Bath. The design combines contemporary and traditional styles for a timeless effect. Oak windows and doors including a cantilevered glass corner are combined with Bath rubble stone and ashlar window surrounds.
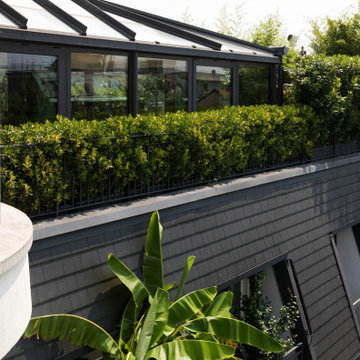
Attico e super attico con veranda e terrazzi
ミラノにあるコンテンポラリースタイルのおしゃれな家の外観 (石材サイディング、アパート・マンション、ウッドシングル張り) の写真
ミラノにあるコンテンポラリースタイルのおしゃれな家の外観 (石材サイディング、アパート・マンション、ウッドシングル張り) の写真
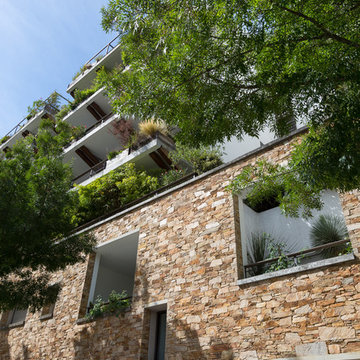
CUPA STONE a fourni 700 mètres carrés de Gneiss de Saint-Yrieix en barrettes pour le revêtement mural d’un bâtiment exceptionnel situé sur l’Île de Nantes, au bord de Loire. Un matériau naturel et authentique qui permet créer une esthétique intemporelle sur la base de l’immeuble.
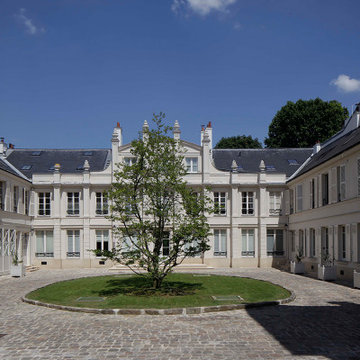
Filtres de lumière.
Situé rue de Grenelle dans le 7e arrondissement de Paris, l’ensemble immobilier était à l’origine un hôtel particulier du XVIIe siècle. L’édifice, qui fut ensuite divisé en appartements, a subi plusieurs évolutions depuis le XVIIe siècle, dont la création de fenêtres de toit sur la façade nord qui donne sur le jardin. Les travaux s’inscrivent dans un projet de réaménagement intérieur de l’appartement situé au 1er étage au fond de la cour d’honneur, et de sa réunion avec l’appartement sous les combles.
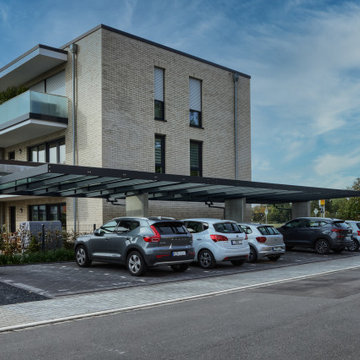
Fotograf: Peter van Bohemen
デュッセルドルフにある高級な中くらいなコンテンポラリースタイルのおしゃれな家の外観 (石材サイディング、アパート・マンション) の写真
デュッセルドルフにある高級な中くらいなコンテンポラリースタイルのおしゃれな家の外観 (石材サイディング、アパート・マンション) の写真

L'ingresso al vano scala è stato progettato con particolare cura. I dettagli fanno la differenza... Danno emozione.
他の地域にあるコンテンポラリースタイルのおしゃれな家の外観 (石材サイディング、アパート・マンション、混合材屋根) の写真
他の地域にあるコンテンポラリースタイルのおしゃれな家の外観 (石材サイディング、アパート・マンション、混合材屋根) の写真
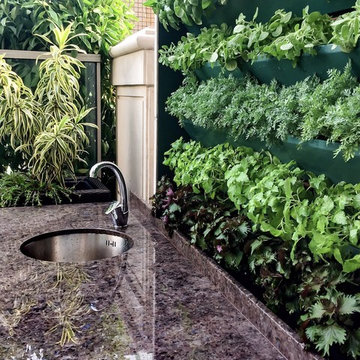
香港にあるお手頃価格の小さなコンテンポラリースタイルのおしゃれな家の外観 (石材サイディング、アパート・マンション、混合材屋根) の写真
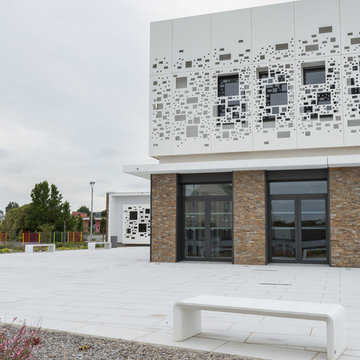
Atelier Pellegrino Architectes ont utilisé les panneaux en pierre naturelle STONEPANEL® pour le projet de l’ensemble mairie, médiathèque et l’agence postale communale de Nivillac (56). La pierre naturelle sur la façade des nouveaux édifices offre encore plus de personnalité. Une surface d’environ 350 m2 de panneaux de pierre naturelle STONEPANEL® Sahara donne chaleur et intemporalité à ce projet contemporain, inauguré cette année. Cet espace moderne, lumineux et confortable met à l’honneur la pierre naturelle grâce à la quartzite multicolore de teinte marron avec des nuances de gris installée sur la façade.
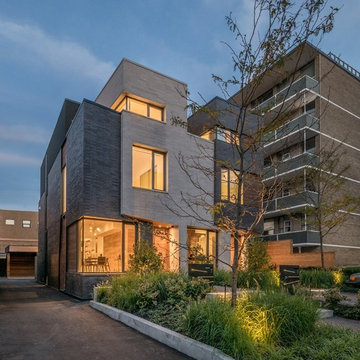
Architect
Architects Luc Bouliane, Toronto, ON
Stone Installer
D. L. Engineering Inc.,
Richmond Hill, ON
Gentile Stone, Stouffville, ON
Stone Suppliers
Owen Sound Ledgerock Ltd.,
Georgian Bluffs, ON
Stone-Tile International,
Toronto, ON
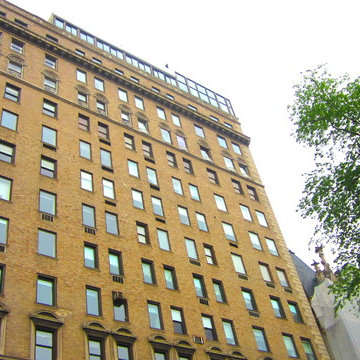
The view of the brick building front from Fifth Avenue.
ニューヨークにあるコンテンポラリースタイルのおしゃれな家の外観 (石材サイディング、アパート・マンション) の写真
ニューヨークにあるコンテンポラリースタイルのおしゃれな家の外観 (石材サイディング、アパート・マンション) の写真
コンテンポラリースタイルの家の外観 (アパート・マンション、石材サイディング、ビニールサイディング) の写真
1
