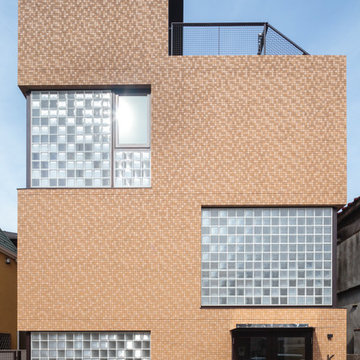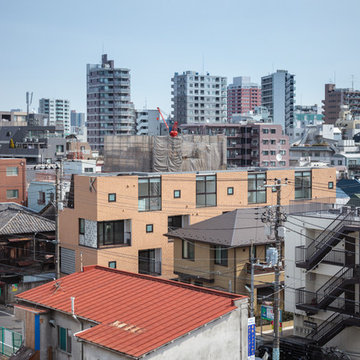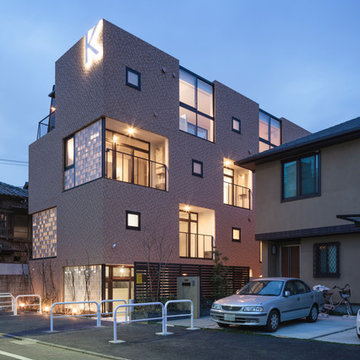コンテンポラリースタイルのベージュの家 (アパート・マンション、ガラスサイディング、メタルサイディング) の写真
絞り込み:
資材コスト
並び替え:今日の人気順
写真 1〜5 枚目(全 5 枚)
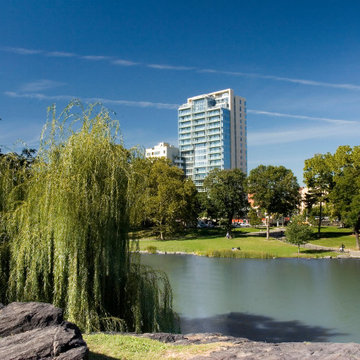
This residential tower contains approximately 95 apartments over a commercial ground floor and includes a 4,500-square-foot community facility for the neighborhood and parking. Architects placed extensive investigation and design emphasis on understanding and transforming the building resolutions to create an envelope that satisfies certain civic obligations while simultaneously proposing a design attitude centered on the project’s location as a gateway into Harlem.
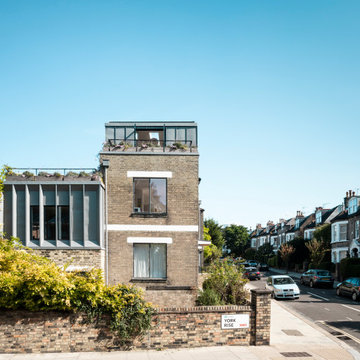
The orientation of the new boxes improve the relationship between the building its prominent corner location. The new zinc boxes respond to the scale of the adjacent buildings on their respective streets.
コンテンポラリースタイルのベージュの家 (アパート・マンション、ガラスサイディング、メタルサイディング) の写真
1
