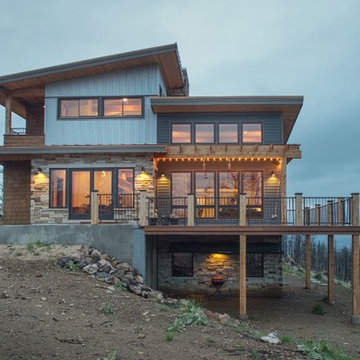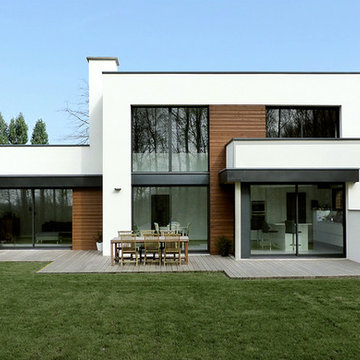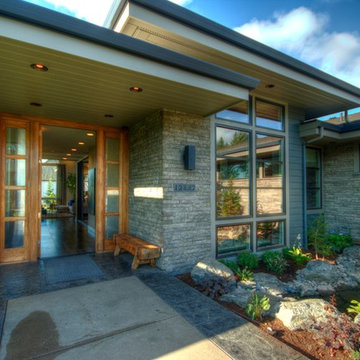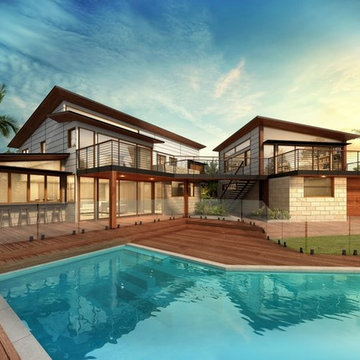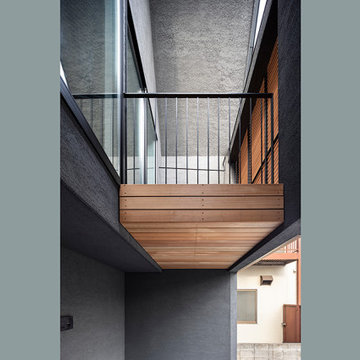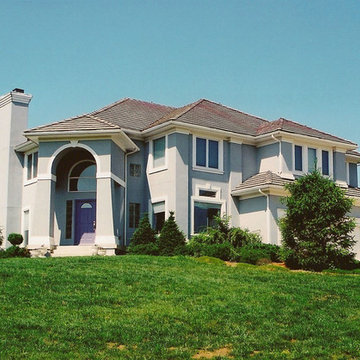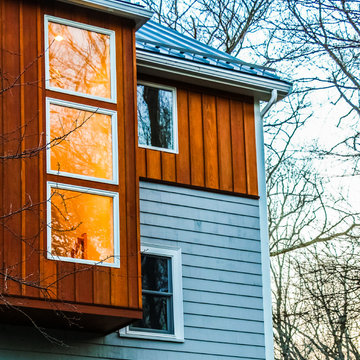お手頃価格のターコイズブルーのコンテンポラリースタイルの一戸建ての家の写真
絞り込み:
資材コスト
並び替え:今日の人気順
写真 1〜20 枚目(全 39 枚)
1/5

Exterior view of home with stucco exterior and metal roof. Clerestory gives the home more street presence.
オースティンにあるお手頃価格の小さなコンテンポラリースタイルのおしゃれな家の外観 (漆喰サイディング) の写真
オースティンにあるお手頃価格の小さなコンテンポラリースタイルのおしゃれな家の外観 (漆喰サイディング) の写真

This prefabricated 1,800 square foot Certified Passive House is designed and built by The Artisans Group, located in the rugged central highlands of Shaw Island, in the San Juan Islands. It is the first Certified Passive House in the San Juans, and the fourth in Washington State. The home was built for $330 per square foot, while construction costs for residential projects in the San Juan market often exceed $600 per square foot. Passive House measures did not increase this projects’ cost of construction.
The clients are retired teachers, and desired a low-maintenance, cost-effective, energy-efficient house in which they could age in place; a restful shelter from clutter, stress and over-stimulation. The circular floor plan centers on the prefabricated pod. Radiating from the pod, cabinetry and a minimum of walls defines functions, with a series of sliding and concealable doors providing flexible privacy to the peripheral spaces. The interior palette consists of wind fallen light maple floors, locally made FSC certified cabinets, stainless steel hardware and neutral tiles in black, gray and white. The exterior materials are painted concrete fiberboard lap siding, Ipe wood slats and galvanized metal. The home sits in stunning contrast to its natural environment with no formal landscaping.
Photo Credit: Art Gray
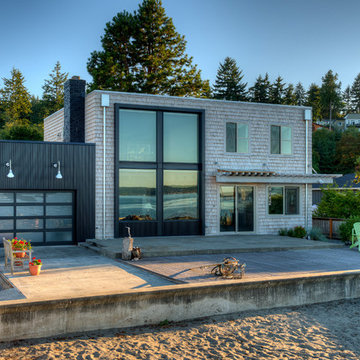
Photography by Lucas Henning.
シアトルにあるお手頃価格の小さなコンテンポラリースタイルのおしゃれな家の外観の写真
シアトルにあるお手頃価格の小さなコンテンポラリースタイルのおしゃれな家の外観の写真

Front of home from Montgomery Avenue with view of entry steps, planters and street parking.
サンディエゴにあるお手頃価格のコンテンポラリースタイルのおしゃれな家の外観の写真
サンディエゴにあるお手頃価格のコンテンポラリースタイルのおしゃれな家の外観の写真
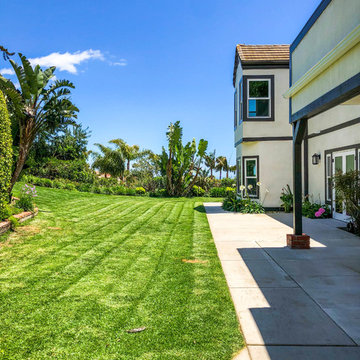
Malibu, CA - Whole Home Remodel - Exterior Remodel
For the remodeling of the exterior of the home, we installed all new windows around the entire home, a complete roof replacement, the re-stuccoing of the entire exterior, replacement of the window trim and fascia and a fresh exterior paint to finish.
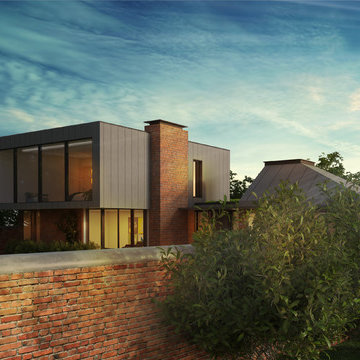
The garden mews house is set within a victorian kitchen garden space. The central location means that the gardens around the house against the brick walls are retained and can be viewed from the interior of the house.
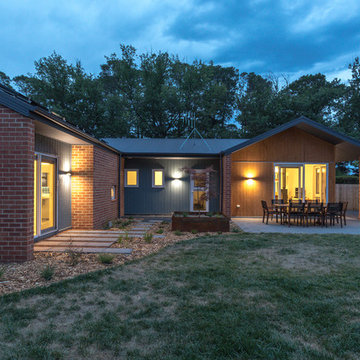
Ben Wrigley
キャンベラにあるお手頃価格の小さなコンテンポラリースタイルのおしゃれな家の外観 (レンガサイディング、マルチカラーの外壁) の写真
キャンベラにあるお手頃価格の小さなコンテンポラリースタイルのおしゃれな家の外観 (レンガサイディング、マルチカラーの外壁) の写真
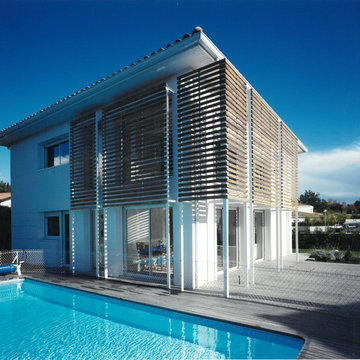
Façades Ouest et Sud, sur lesquelles s'ouvrent la Salle à manger et le Séjour en double hauteur, sont protégées des surchauffes d'été par de grands brises soleil en bois et métal.
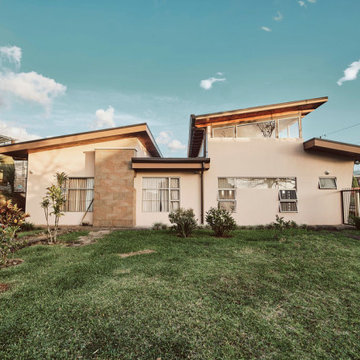
casa de diseño tropical contemporáneo, con aleros artesonados de madera.
他の地域にあるお手頃価格の中くらいなコンテンポラリースタイルのおしゃれな家の外観 (コンクリートサイディング、下見板張り) の写真
他の地域にあるお手頃価格の中くらいなコンテンポラリースタイルのおしゃれな家の外観 (コンクリートサイディング、下見板張り) の写真
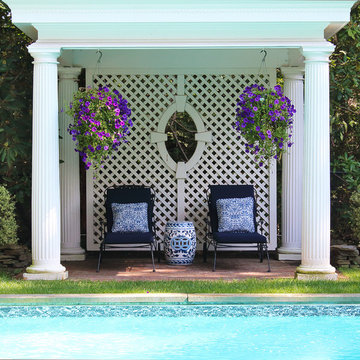
Photography: Amanda D'Orazio
ニューヨークにあるお手頃価格のコンテンポラリースタイルのおしゃれな家の外観 (ビニールサイディング) の写真
ニューヨークにあるお手頃価格のコンテンポラリースタイルのおしゃれな家の外観 (ビニールサイディング) の写真
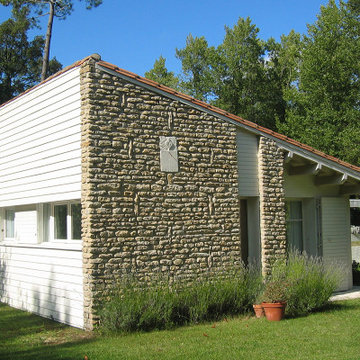
Le patio fédérateur.
Il s'agit de l'extension d'une maison de vacances construite au milieu de la pinède aux Portes-en-Ré. Le projet consiste à refermer un espace ouvert au nord d'une maison existante, pour créer un patio minéral de proportion carrée, lieu de convivialité et d'échanges autour duquel s'organisent les différentes unités de vie autonomes de la maison.
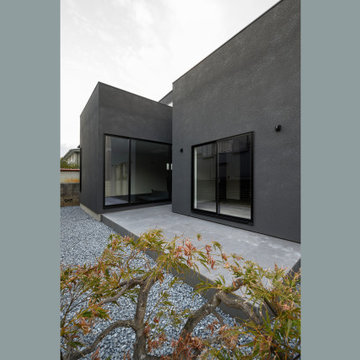
神奈川県川崎市麻生区新百合ヶ丘で建築家ユトロスアーキテクツが設計監理を手掛けたデザイン住宅[Subtle]の施工例
他の地域にあるお手頃価格の中くらいなコンテンポラリースタイルのおしゃれな家の外観 (コンクリートサイディング、混合材屋根) の写真
他の地域にあるお手頃価格の中くらいなコンテンポラリースタイルのおしゃれな家の外観 (コンクリートサイディング、混合材屋根) の写真
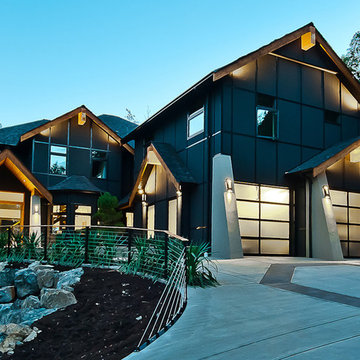
Alair Homes is committed to quality throughout every stage of the building process and in every detail of your new custom home or home renovation. We guarantee superior work because we perform quality assurance checks at every stage of the building process. Before anything is covered up – even before city building inspectors come to your home – we critically examine our work to ensure that it lives up to our extraordinarily high standards.
We are proud of our extraordinary high building standards as well as our renowned customer service. Every Alair Homes custom home comes with a two year national home warranty as well as an Alair Homes guarantee and includes complimentary 3, 6 and 12 month inspections after completion.
During our proprietary construction process every detail is accessible to Alair Homes clients online 24 hours a day to view project details, schedules, sub trade quotes, pricing in order to give Alair Homes clients 100% control over every single item regardless how small.
お手頃価格のターコイズブルーのコンテンポラリースタイルの一戸建ての家の写真
1
