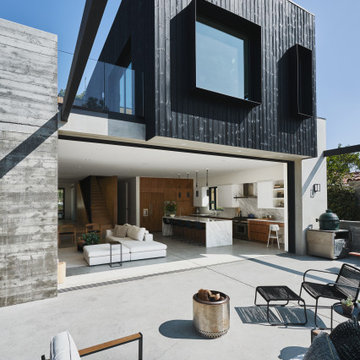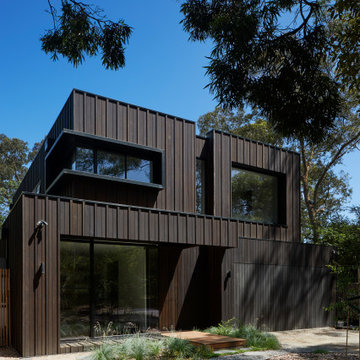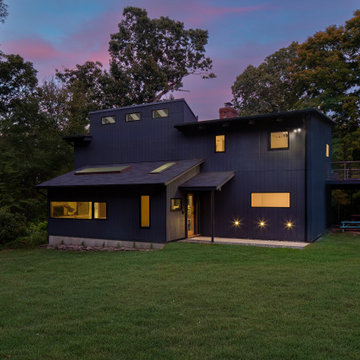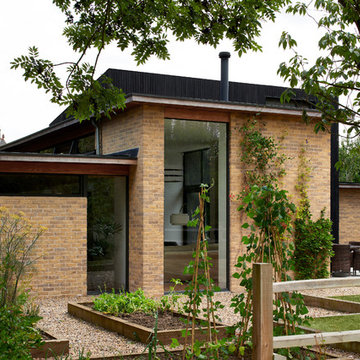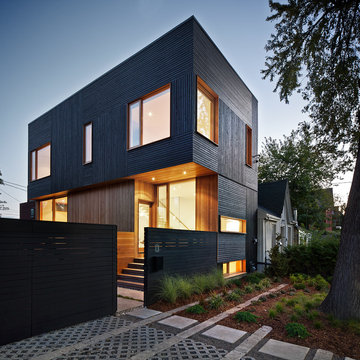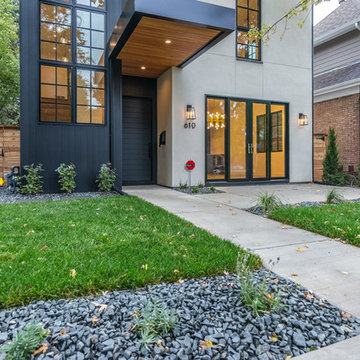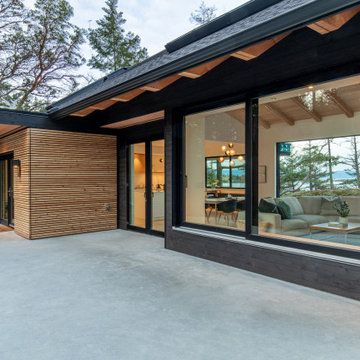高級なコンテンポラリースタイルの家の外観の写真
絞り込み:
資材コスト
並び替え:今日の人気順
写真 1〜20 枚目(全 271 枚)
1/5

Contemporary house for family farm in 20 acre lot in Carnation. It is a 2 bedroom & 2 bathroom, powder & laundryroom/utilities with an Open Concept Livingroom & Kitchen with 18' tall wood ceilings.

Paul Craig ©Paul Craig 2014 All Rights Reserved
ロンドンにある高級な中くらいなコンテンポラリースタイルのおしゃれな家の外観の写真
ロンドンにある高級な中くらいなコンテンポラリースタイルのおしゃれな家の外観の写真

Timber clad exterior with pivot and slide window seat.
ロンドンにある高級な中くらいなコンテンポラリースタイルのおしゃれな家の外観 (タウンハウス、縦張り) の写真
ロンドンにある高級な中くらいなコンテンポラリースタイルのおしゃれな家の外観 (タウンハウス、縦張り) の写真
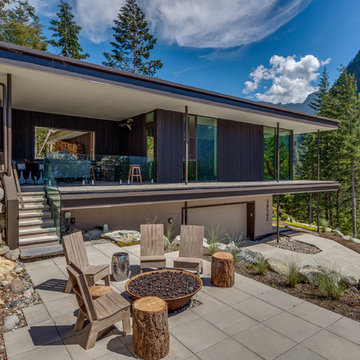
• End of Cul-de-Sac home nestled into woods, rock for secluded cabin feel in urban setting
• Moss covered rock protected during construction embraces outdoor living
• Design/orientation captures amazing views of The Chief and Howe Sound,
• Xeriscape drought tolerant indigenous water wise plantings
• Passive solar design
• Black cedar vertical 2x2 siding, white washed cedar soffits colour matched to interior ceilings, stucco accents at entry
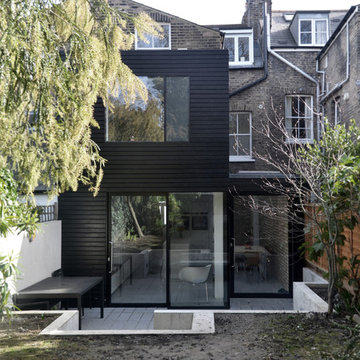
This rear extension was clad in black timber, adding a striking modern addition that contrasts against the period property, whilst complimenting the neighbouring black slate roofs and existing rhythm of openings.
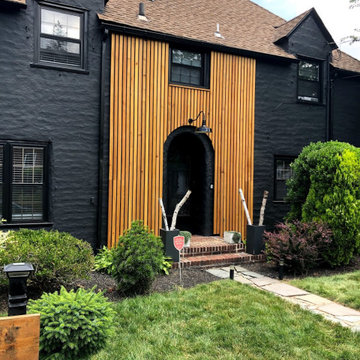
Simplicity and Confidence. This home, with its paint job, used to stand out to some, and go unnoticed to some. With this new exterior veneer concept, its all eyes from passers by. These clients had the vision all the way, and I had the know how. Very happy with how this turned out.
2020
cedar

The Black Box is a carefully crafted architectural statement nestled in the Teign Valley.
Hidden in the Teign Valley, this unique architectural extension was carefully designed to sit within the conservation area, surrounded by listed buildings. This may not be the biggest project but there is a lot going on with this charred larch and zinc extension.
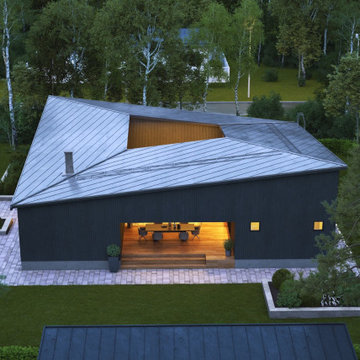
Das Finnlog-Holzhaus Hetena ist ein 143,5 Quadratmeter großes, einstöckiges Einfamilienhaus. Seine schrägen Dachkonstruktionen und der Atriumhof in der Mitte des Hauses geben ihm eine besondere persönliche Note. Der geschützte Atriumhof sorgt dabei auch in dicht bebauten Gebieten für Privatsphäre, womit sich das Blockhaus Hetena, zusammen mit der futuristischen Dachkonstruktion, ideal in urbane Umgebungen einfügt. Wie alle Kinnlog-Häuser kann es natürlich individuell gestaltet und erweitert werden – z. B. um eine finnische Sauna oder Carport-Stellplätze.
https://finnloghaus.de/hetena
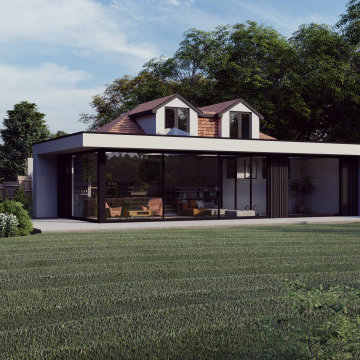
External visuals of our contemporary flat roofed extension to a family home in North London.
The design blends crisp, straight lines of the white render frame with contrasting black vertical claddling and large expanses of ultra slim framed sliding glass doors.
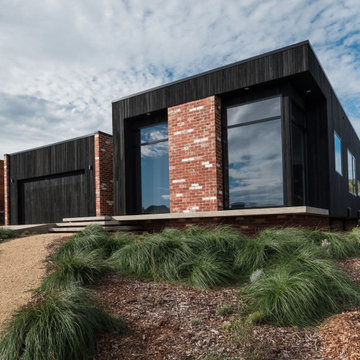
This new build project in the Logans Beach Coastal Village was designed to stand out from the crowd! Sleek and contemporary, the home’s exterior features a stunning mix of charred timber cladding and recycled red bricks, which provides a stark contrast and beautiful texture. Design features of the single storey home that address our clients design brief include a hidden parapet roof line, North facing highlight windows to flood the home’s living areas and kitchen, as well as direct access to an outdoor entertaining space from the kitchen and polished concrete flooring for its thermal qualities and desired textural interiors.
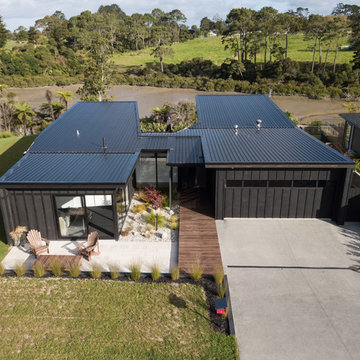
This new home in Riverhead sits on the bank of the Rangitopuni Stream, looking out over the water and native riparian bush. The client’s brief was to build a new three bedroom home on a vacant site, featuring a living wing with a focus on the views across the stream and indoor/outdoor living.
A single storied ‘H’ shaped floor plan was developed around a central courtyard. This provides ample opportunity to capture views and light from various internal spaces, while maintaining complete privacy between neighbours.
Photography by Mark Scowen
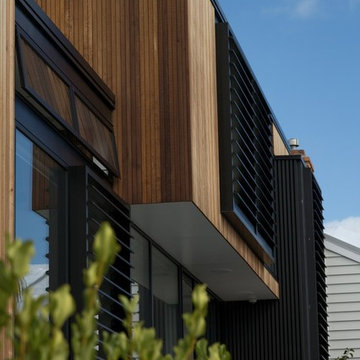
Located in a quiet Grey Lynn St, the original cold, dark, damp villa was in need of restoration and extension to provide for a growing young family that reflected their family and friend focused lifestyle.
Following a full restoration of the existing exterior and interior of the existing weatherboard clad villa, Matz Architects proposed a 3 level cedar clad extension that peaks out from the eastern side and above the ridgeline of the villa.
Contrasts in materials and finishes are deliberately used throughout as you pass from historic to modern, to aid a recognition of the past and a reflection of the future.
高級なコンテンポラリースタイルの家の外観の写真
1
