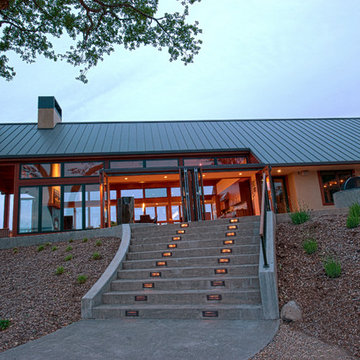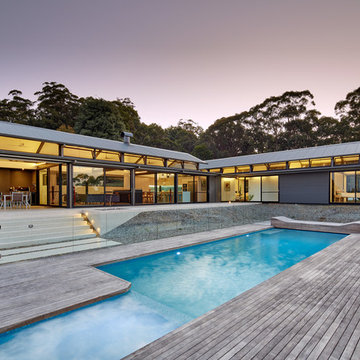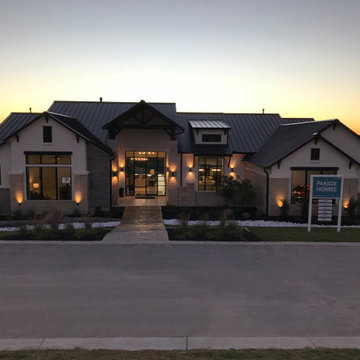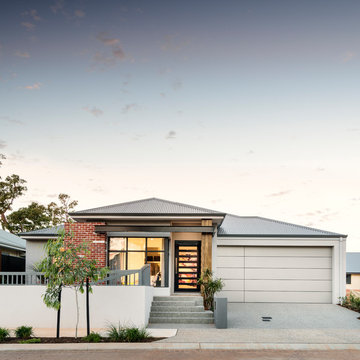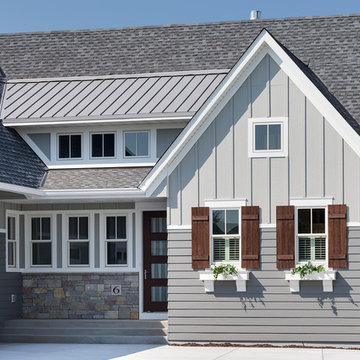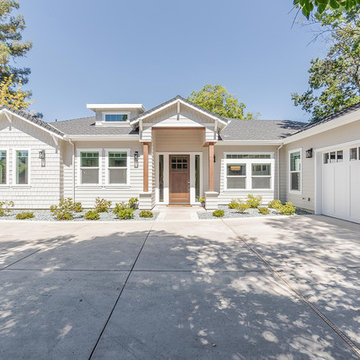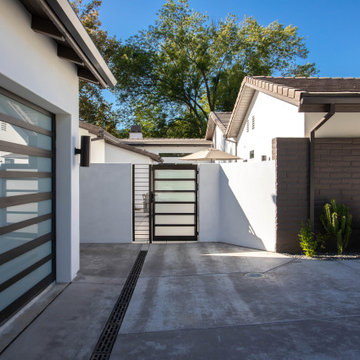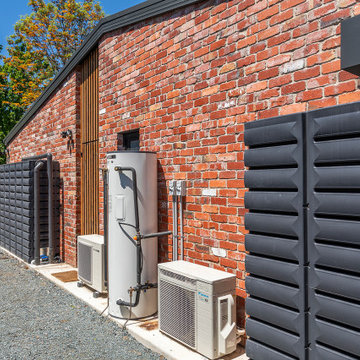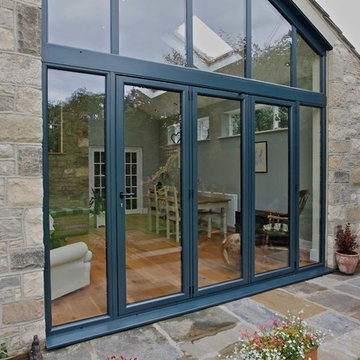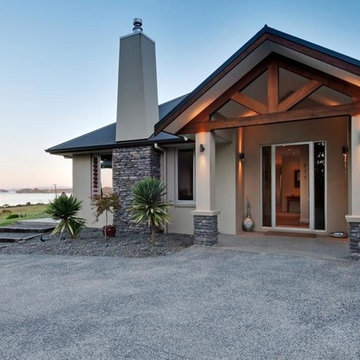高級なグレーのコンテンポラリースタイルの家の外観の写真
絞り込み:
資材コスト
並び替え:今日の人気順
写真 1〜20 枚目(全 36 枚)
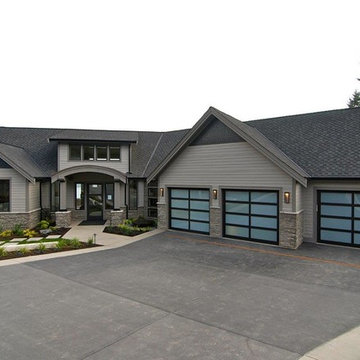
These Modern Classics are contemporary style garage doors by Northwest Door. They are a two panel four section door layout and feature all aluminum frames with black anodized finish. Panels are white laminated glass.
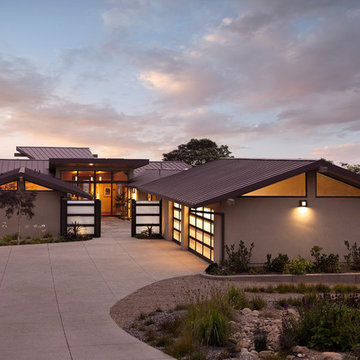
Jim Bartsch - Photographer
Allen Construction - Contractor
ロサンゼルスにある高級な中くらいなコンテンポラリースタイルのおしゃれな家の外観 (漆喰サイディング) の写真
ロサンゼルスにある高級な中くらいなコンテンポラリースタイルのおしゃれな家の外観 (漆喰サイディング) の写真
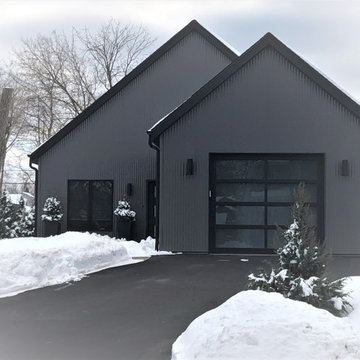
The residence is located on a main street in a small, artsy town with a mixture of old homes and lake cottages. Client request and direction was to craft a clean, simple, modern, home. Provide a house with clean forms that recall back to the local historic home designs. Finishes throughout were kept minimal and clean in keeping true to a purest design with blank walls to display artwork and sculpture.
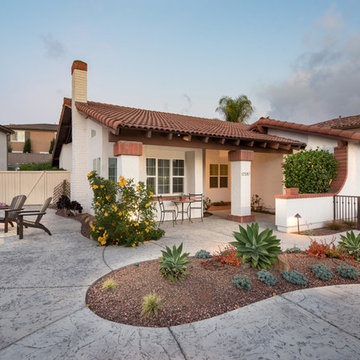
This Ranch Bernardo exterior transformation gives the home a nice clean outdoor look that complements the home. This remodel was intended to cut back on the water bill and concrete and drought resistance plants were planted to keep natural beauty with easy maintanence. www.choosechi.com. Photos by Scott Basile, Basile Photography.
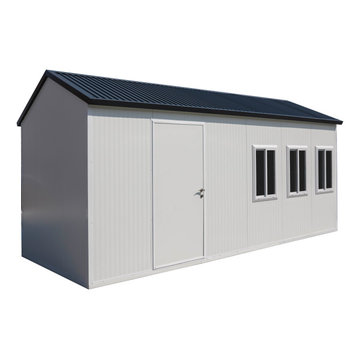
The DuraMax gable roofed insulated storage building / cabin is perfect for all weather.
This unique modular insulated building incorporates insulated composite walls and roof panels. They are the perfect alternative to building an office, workshop, hobby room, temporary shelter with conventional construction materials like metal studs and drywall or concrete block.They are manufactured with durable coil-coated galvanized steel that sandwiches a fire-retardant CFC-Free Poly-Urethane insulation.
The construction provides a strong lasting wall that reduces heat gain on summer or heat loss in winter making these buildings ideal for all weather conditions and usable for various purposes. The installation is much faster because all of the components used to construct the prefabricated building have already been prepped at our factory.
Features:
Gable Roof design
3 Double Pane 24" x 36" Windows Included!
2 Double Pane 24" x 24" Windows Included!
Foundation kit included!
Fire retardant materials
Durable insulated composite panels that will not rust, rot, or mildew
Impervious to termites
Key Lockable Door and Deadbolt included!
Snow load tested up to 35 lbs per square foot!
Large Panel Easy Assembly in just 6-7 hours! (approximate)
Corrugated insulated roof
Smooth interior wall finish
Shelving can be mounted easily on all wall panels
Panels insulated with polyurethane in between galvanized steel on outside and smooth inside
Can be disassembled and reassembled, portable!
Insulation keeps stored items up to 15% cooler or warmer than outside temperatures!
No replacement of roof shingles needed ever!
7-year limited warranty!
FREE FAST Shipping!
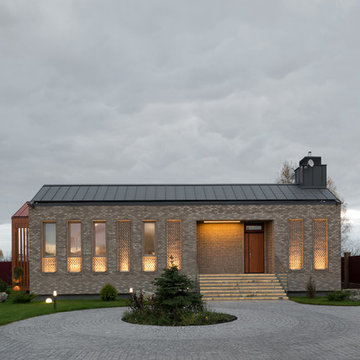
Руководитель: Сергей Колчин
Архитектор: Надежда Торшина
Фото: Илья Иванов
モスクワにある高級な中くらいなコンテンポラリースタイルのおしゃれな家の外観 (レンガサイディング、マルチカラーの外壁) の写真
モスクワにある高級な中くらいなコンテンポラリースタイルのおしゃれな家の外観 (レンガサイディング、マルチカラーの外壁) の写真
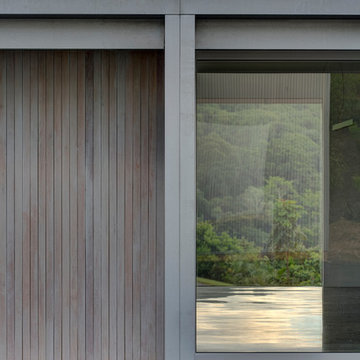
Lune de Sang is an intergenerational venture that will see the transformation of a former dairy property into a sustainably harvested forest with trees that take up to 300 years to mature.
The site is comprised of two working sheds, a family pavilion, a log cabin and the general manager's residence. The residence occupies a key position in the rural landscape and the buildings have been shifted from the cardinal axes of the site to provide surveillance of the entrance gate and to the overall site.
Given the magnitude of this venture an on-site general manager is needed to ensure operations run smoothly on a daily and long-term basis. The residence was conceived to calibrate its functions around the general manager's professional and family life. It is comprised of a combined office / dwelling and a detached shed. The office is located at the northern end of the building and offers good sightlines to the entrance and overall site.
Designed to withstand bushfires, the building's exterior is cladded with zincalume sheets and fire resistant hardwoods. The verandah is articulated by oversized columns, which accentuate the residence's presence and frame the landscape beyond. It not only serves as a viewing and surveillance platform but also contributes to moderating the sub-tropical climate and during summer months turns into a second circulation zone between rooms.
The generic gable roof allows the residence to maintain a low line in this vast setting and remains akin to the traditional architecture of the region. The shape of the roof is reflected within the interior of the residence with white plaster walls rising to meet a rich geometry of pitched planes and junctions. Windows with concealed aluminum framing create sharply defined viewports that capture the green landscape within the interior of the space. This experience is enhanced by contrasting the intensity of these framed views with a mute interior palette; comprised of concrete floors and white walls.
The general manager's residence is in some respect a reinterpretation of the traditional vernacular architecture of the area. It is humble and respectful of its surroundings. In its simple expression it longs to this notion of timelessness.
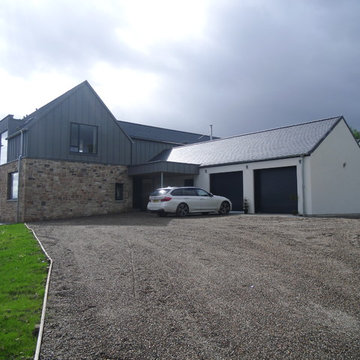
Key to the design solution was the client’s extensive brief and the desire to form a layout based on maximising natural light, views and the ‘feeling of space’. The brief seemingly split into three sections this included an open plan living and entertaining wing, a more private living and working wing and a recreational wing with a pool and gym to suit the client’s athletic lifestyle.
The form was derived from traditional vernacular architecture whilst the ‘three wing’ layout and the use of single storey elements and flat roofs helped to break down the massing of the overall building composition.
The material palette was carefully chosen to reflect the rural setting with the use of render, natural stone, slate and untreated vertical larch cladding. Contemporary detailing, large format glazing and zinc cladding have been used to give the house a modern edge.
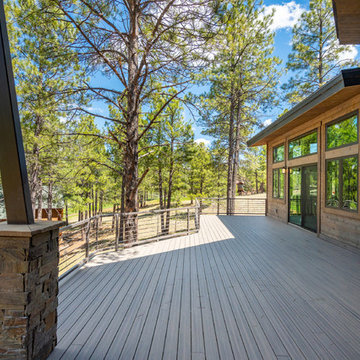
Blaine Clark
フェニックスにある高級なコンテンポラリースタイルのおしゃれな家の外観 (混合材サイディング、混合材屋根) の写真
フェニックスにある高級なコンテンポラリースタイルのおしゃれな家の外観 (混合材サイディング、混合材屋根) の写真
高級なグレーのコンテンポラリースタイルの家の外観の写真
1

