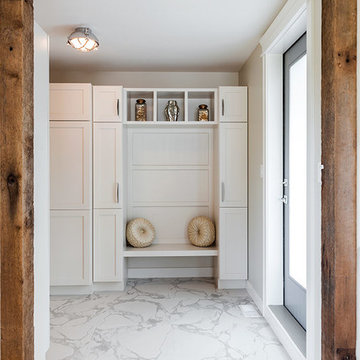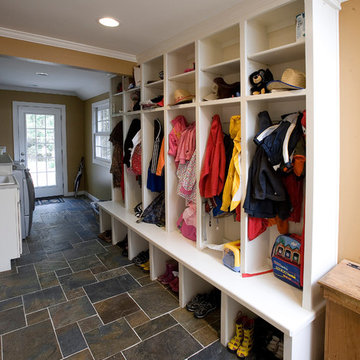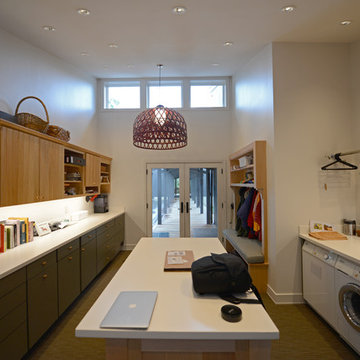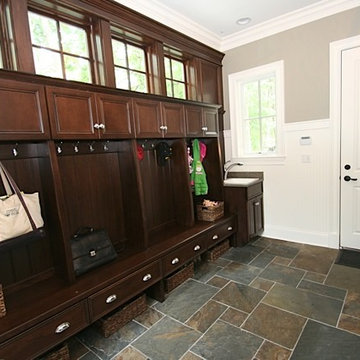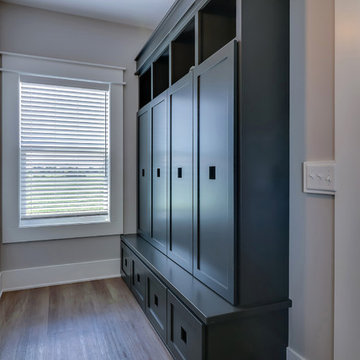コンテンポラリースタイルのマッドルーム (ベージュの壁) の写真
絞り込み:
資材コスト
並び替え:今日の人気順
写真 1〜20 枚目(全 252 枚)
1/4
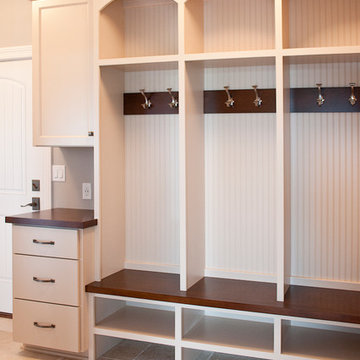
Mudroom with Killim Beige Lockers
ミルウォーキーにある中くらいなコンテンポラリースタイルのおしゃれなマッドルーム (ベージュの壁、セラミックタイルの床) の写真
ミルウォーキーにある中くらいなコンテンポラリースタイルのおしゃれなマッドルーム (ベージュの壁、セラミックタイルの床) の写真
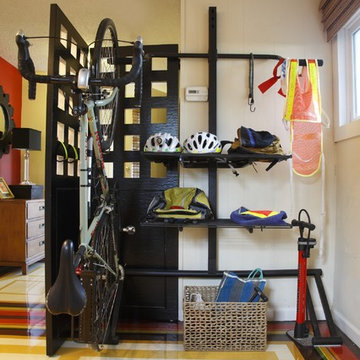
The owner's preferred mode of transportation, a prized and valuble bicycle, is stored neatly behind a folding screen near the entry for ease of access and security. The large bike rack provides storage for all the necessities of "2 wheel" travel.
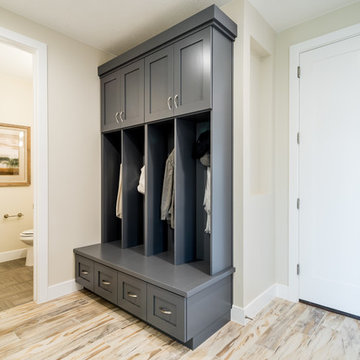
This was our 2016 Parade Home and our model home for our Cantera Cliffs Community. This unique home gets better and better as you pass through the private front patio courtyard and into a gorgeous entry. The study conveniently located off the entry can also be used as a fourth bedroom. A large walk-in closet is located inside the master bathroom with convenient access to the laundry room. The great room, dining and kitchen area is perfect for family gathering. This home is beautiful inside and out.
Jeremiah Barber
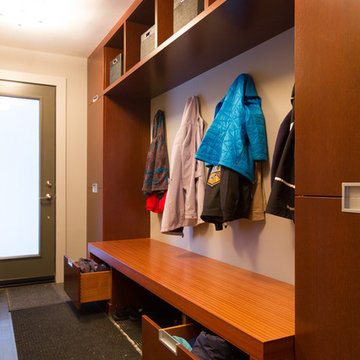
This recent project in Navan included:
new mudroom built-in, home office and media centre ,a small bathroom vanity, walk in closet, master bedroom wall paneling and bench, a bedroom media centre with lots of drawer storage,
a large ensuite vanity with make up area and upper cabinets in high gloss laquer. We also made a custom shower floor in african mahagony with natural hardoil finish.
The design for the project was done by Penny Southam. All exterior finishes are bookmatched mahagony veneers and the accent colour is a stained quartercut engineered veneer.
The inside of the cabinets features solid dovetailed mahagony drawers with the standard softclose.
This recent project in Navan included:
new mudroom built-in, home office and media centre ,a small bathroom vanity, walk in closet, master bedroom wall paneling and bench, a bedroom media centre with lots of drawer storage,
a large ensuite vanity with make up area and upper cabinets in high gloss laquer. We also made a custom shower floor in african mahagony with natural hardoil finish.
The design for the project was done by Penny Southam. All exterior finishes are bookmatched mahagony veneers and the accent colour is a stained quartercut engineered veneer.
The inside of the cabinets features solid dovetailed mahagony drawers with the standard softclose.
We just received the images from our recent project in Rockliffe Park.
This is one of those projects that shows how fantastic modern design can work in an older home.
Old and new design can not only coexist, it can transform a dated place into something new and exciting. Or as in this case can emphasize the beauty of the old and the new features of the house.
The beautifully crafted original mouldings, suddenly draw attention against the reduced design of the Wenge wall paneling.
Handwerk interiors fabricated and installed a range of beautifully crafted cabinets and other mill work items including:
custom kitchen, wall paneling, hidden powder room door, entrance closet integrated in the wall paneling, floating ensuite vanity.
All cabinets and Millwork by www.handwerk.ca
Design: Penny Southam, Ottawa
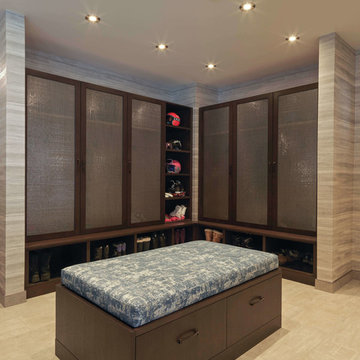
DEANE Inc has designed a mudroom in this Stowe ski chalet that glamorizes equipment storage. The frosted glass cabinetry prevents anyone from seeing any clutter behind it, creating a streamlined look for the room that is accompanied by warm neutral tones in the tile floors and walls. Recessed lighting, custom cabinetry, and a cushioned bench allow for functionality in this mudroom.
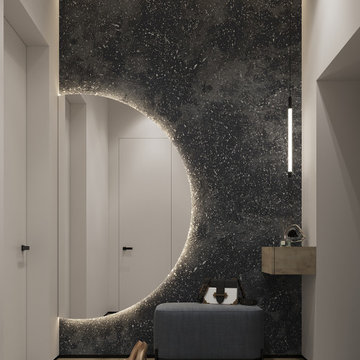
В прихожей под шкафом для одежды предусмотрена открытая полка для сушки обуви. Предусмотрено несколько сценариев освещения.
モスクワにあるお手頃価格の小さなコンテンポラリースタイルのおしゃれなマッドルーム (ベージュの壁、磁器タイルの床、黒いドア、ベージュの床) の写真
モスクワにあるお手頃価格の小さなコンテンポラリースタイルのおしゃれなマッドルーム (ベージュの壁、磁器タイルの床、黒いドア、ベージュの床) の写真
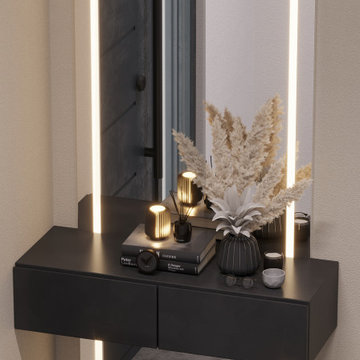
他の地域にあるお手頃価格の中くらいなコンテンポラリースタイルのおしゃれなマッドルーム (ベージュの壁、磁器タイルの床、金属製ドア、グレーの床) の写真
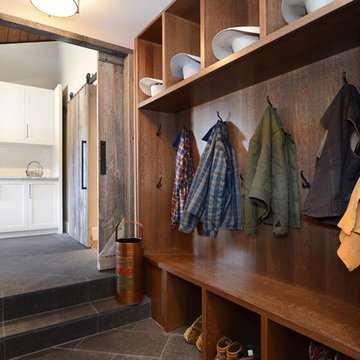
Dustin Mifflin
カルガリーにあるコンテンポラリースタイルのおしゃれなマッドルーム (ベージュの壁) の写真
カルガリーにあるコンテンポラリースタイルのおしゃれなマッドルーム (ベージュの壁) の写真
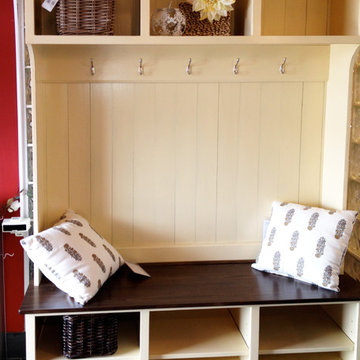
Home by Rural Roots, Greg Brown
モントリオールにある高級な中くらいなコンテンポラリースタイルのおしゃれなマッドルーム (ベージュの壁、スレートの床、黒い床) の写真
モントリオールにある高級な中くらいなコンテンポラリースタイルのおしゃれなマッドルーム (ベージュの壁、スレートの床、黒い床) の写真
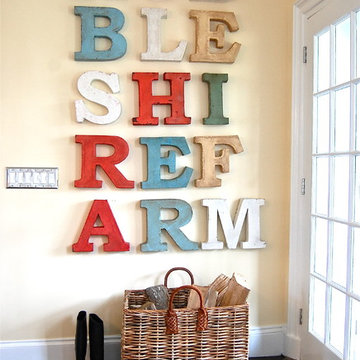
This spectacular home built in 1832 and situated on 25 picturesque acres of unspoiled farmland and rolling hills boasts 5,000 sq. ft. of original detail and contemporary styling.
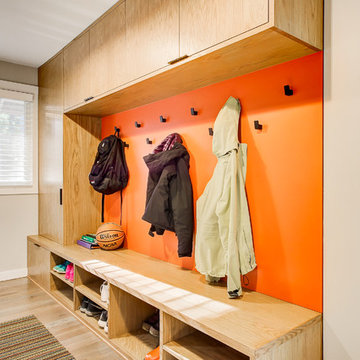
This mudroom features a bright orange accent wall and custom built-in storage.
Photography by Travis Petersen.
シアトルにあるお手頃価格の広いコンテンポラリースタイルのおしゃれなマッドルーム (ベージュの壁、淡色無垢フローリング、ベージュの床) の写真
シアトルにあるお手頃価格の広いコンテンポラリースタイルのおしゃれなマッドルーム (ベージュの壁、淡色無垢フローリング、ベージュの床) の写真
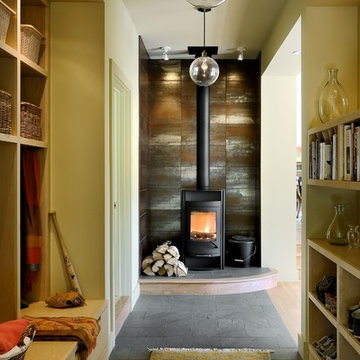
Rob Karosis Photography
www.robkarosis.com
バーリントンにあるコンテンポラリースタイルのおしゃれなマッドルーム (ベージュの壁) の写真
バーリントンにあるコンテンポラリースタイルのおしゃれなマッドルーム (ベージュの壁) の写真

A contemporary holiday home located on Victoria's Mornington Peninsula featuring rammed earth walls, timber lined ceilings and flagstone floors. This home incorporates strong, natural elements and the joinery throughout features custom, stained oak timber cabinetry and natural limestone benchtops. With a nod to the mid century modern era and a balance of natural, warm elements this home displays a uniquely Australian design style. This home is a cocoon like sanctuary for rejuvenation and relaxation with all the modern conveniences one could wish for thoughtfully integrated.
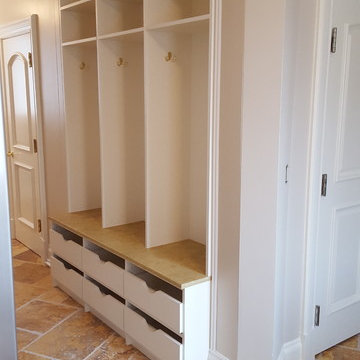
Beautiful built in Mud Room Section. This was built into this area and then custom walls were put in to give it the complete built in look. Countertop to match the flooring that was there and scoop drawers for the kids to store their items.
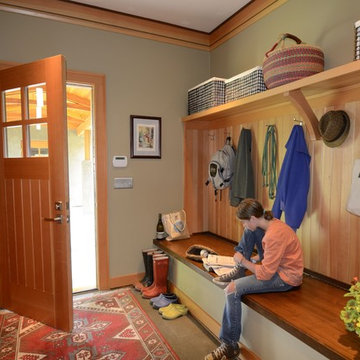
The covered breezeway leads into the mudroom with a custom built-in bench with a flip-top for storage underneath. Lots of hooks and a long shelf makes for lots of room for the belongings of this family of four.
コンテンポラリースタイルのマッドルーム (ベージュの壁) の写真
1
