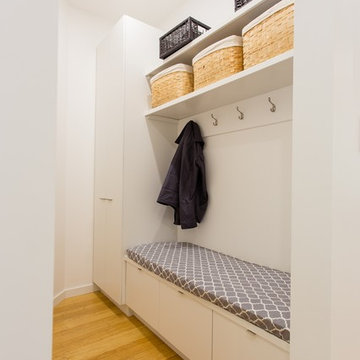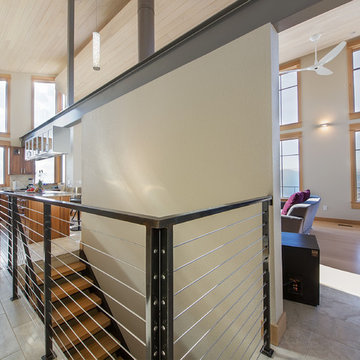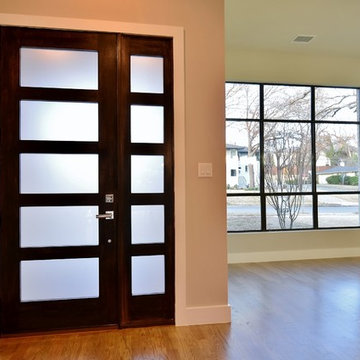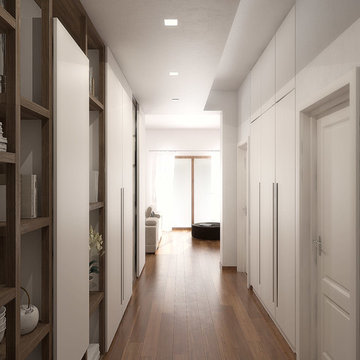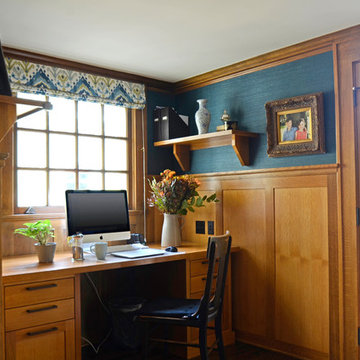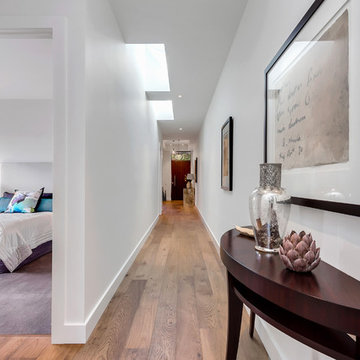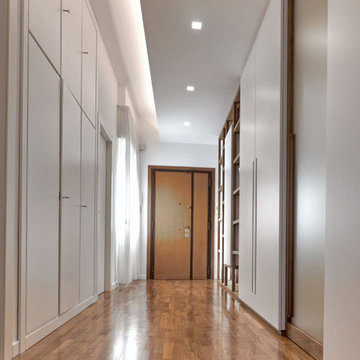中くらいなコンテンポラリースタイルの玄関 (木目調のドア) の写真
絞り込み:
資材コスト
並び替え:今日の人気順
写真 101〜120 枚目(全 211 枚)
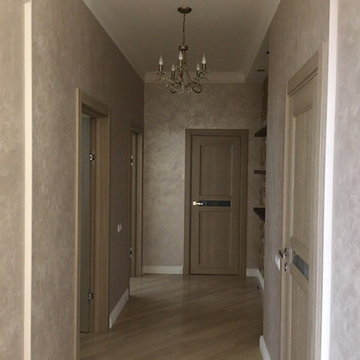
Дизайн интерьера Прихожей - Коридора выполнен в современном стиле.
他の地域にあるお手頃価格の中くらいなコンテンポラリースタイルのおしゃれな玄関ホール (ベージュの壁、無垢フローリング、木目調のドア、茶色い床) の写真
他の地域にあるお手頃価格の中くらいなコンテンポラリースタイルのおしゃれな玄関ホール (ベージュの壁、無垢フローリング、木目調のドア、茶色い床) の写真
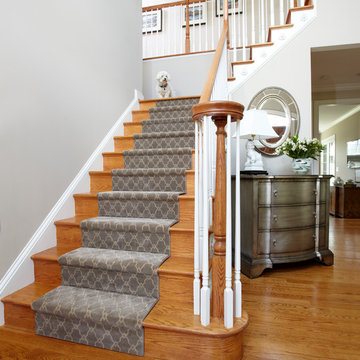
Mark Moyer Photography
ワシントンD.C.にあるお手頃価格の中くらいなコンテンポラリースタイルのおしゃれな玄関ホール (グレーの壁、無垢フローリング、木目調のドア) の写真
ワシントンD.C.にあるお手頃価格の中くらいなコンテンポラリースタイルのおしゃれな玄関ホール (グレーの壁、無垢フローリング、木目調のドア) の写真
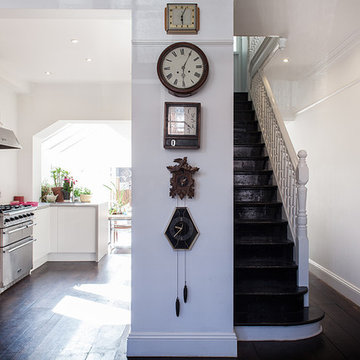
ロンドンにあるお手頃価格の中くらいなコンテンポラリースタイルのおしゃれな玄関ホール (白い壁、濃色無垢フローリング、木目調のドア) の写真
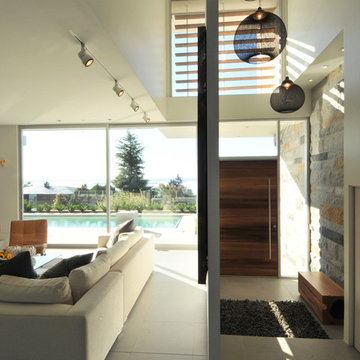
The site’s steep rocky landscape, overlooking the Straight of Georgia, was the inspiration for the design of the residence. The main floor is positioned between a steep rock face and an open swimming pool / view deck facing the ocean and is essentially a living space sitting within this landscape. The main floor is conceived as an open plinth in the landscape, with a box hovering above it housing the private spaces for family members. Due to large areas of glass wall, the landscape appears to flow right through the main floor living spaces.
The house is designed to be naturally ventilated with ease by opening the large glass sliders on either side of the main floor. Large roof overhangs significantly reduce solar gain in summer months. Building on a steep rocky site presented construction challenges. Protecting as much natural rock face as possible was desired, resulting in unique outdoor patio areas and a strong physical connection to the natural landscape at main and upper levels.
The beauty of the floor plan is the simplicity in which family gathering spaces are very open to each other and to the outdoors. The large open spaces were accomplished through the use of a structural steel skeleton and floor system for the building; only partition walls are framed. As a result, this house is extremely flexible long term in that it could be partitioned in a large number of ways within its structural framework.
This project was selected as a finalist in the 2010 Georgie Awards.
Photo Credit: Frits de Vries
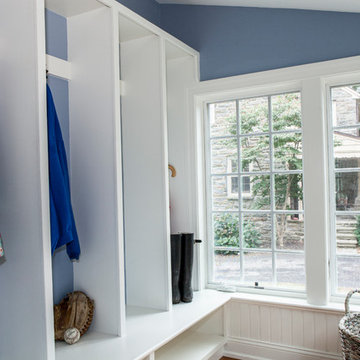
This mudroom addition has plenty of space to store coats, boots, sports equipment so that it's out of the way.
Photos by Alicia's Art, LLC
RUDLOFF Custom Builders, is a residential construction company that connects with clients early in the design phase to ensure every detail of your project is captured just as you imagined. RUDLOFF Custom Builders will create the project of your dreams that is executed by on-site project managers and skilled craftsman, while creating lifetime client relationships that are build on trust and integrity.
We are a full service, certified remodeling company that covers all of the Philadelphia suburban area including West Chester, Gladwynne, Malvern, Wayne, Haverford and more.
As a 6 time Best of Houzz winner, we look forward to working with you on your next project.
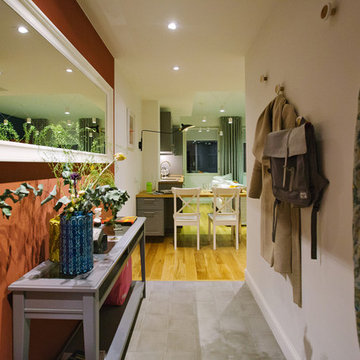
Входная зона является проходной.Из нее можно попасть в гостиную,спальню и туалет.Левая стена с зеркалом и столиком является акцентной и окрашена в темно-терракотовый цвет. На противоположной стене располагаются удобные крючки на которые можно повесить верхнюю одежду.
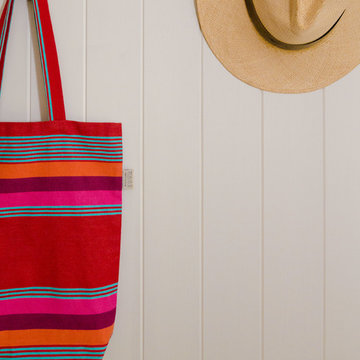
Mud room detail
Photography by Katische Haberfield
ブリスベンにあるお手頃価格の中くらいなコンテンポラリースタイルのおしゃれなマッドルーム (白い壁、無垢フローリング、木目調のドア、茶色い床) の写真
ブリスベンにあるお手頃価格の中くらいなコンテンポラリースタイルのおしゃれなマッドルーム (白い壁、無垢フローリング、木目調のドア、茶色い床) の写真
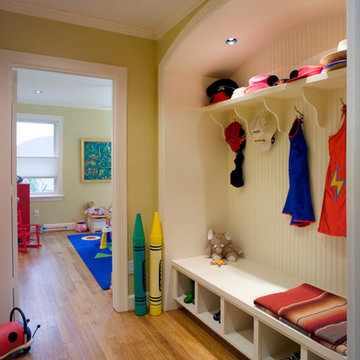
Morningside Architect, LLP
Photographer: Rick Gardner Photography
ヒューストンにある中くらいなコンテンポラリースタイルのおしゃれなマッドルーム (白い壁、淡色無垢フローリング、木目調のドア) の写真
ヒューストンにある中くらいなコンテンポラリースタイルのおしゃれなマッドルーム (白い壁、淡色無垢フローリング、木目調のドア) の写真
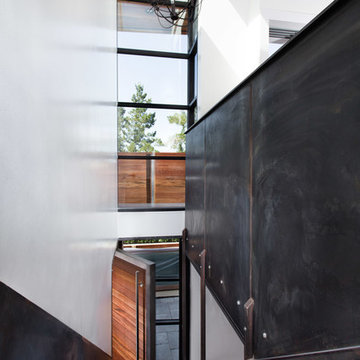
サンフランシスコにある中くらいなコンテンポラリースタイルのおしゃれな玄関ホール (白い壁、コンクリートの床、木目調のドア、グレーの床) の写真
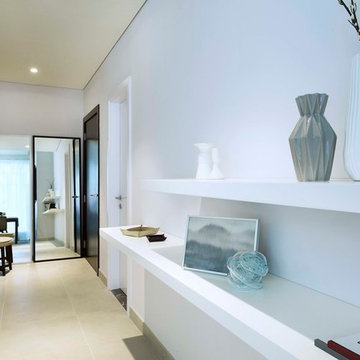
White Cube Studio
ロンドンにある高級な中くらいなコンテンポラリースタイルのおしゃれな玄関ホール (グレーの壁、セラミックタイルの床、木目調のドア、ベージュの床) の写真
ロンドンにある高級な中くらいなコンテンポラリースタイルのおしゃれな玄関ホール (グレーの壁、セラミックタイルの床、木目調のドア、ベージュの床) の写真
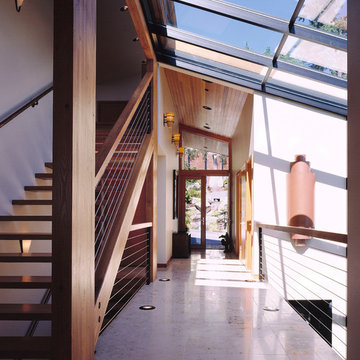
David Papazian
シアトルにある中くらいなコンテンポラリースタイルのおしゃれな玄関ホール (白い壁、大理石の床、木目調のドア、グレーの床) の写真
シアトルにある中くらいなコンテンポラリースタイルのおしゃれな玄関ホール (白い壁、大理石の床、木目調のドア、グレーの床) の写真
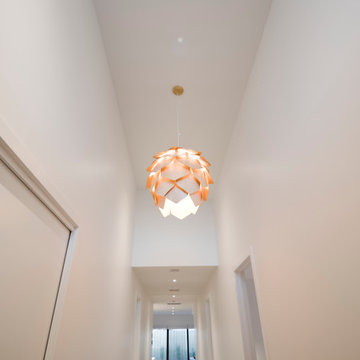
Dean Walters
ジーロングにあるお手頃価格の中くらいなコンテンポラリースタイルのおしゃれな玄関ホール (白い壁、セラミックタイルの床、木目調のドア) の写真
ジーロングにあるお手頃価格の中くらいなコンテンポラリースタイルのおしゃれな玄関ホール (白い壁、セラミックタイルの床、木目調のドア) の写真
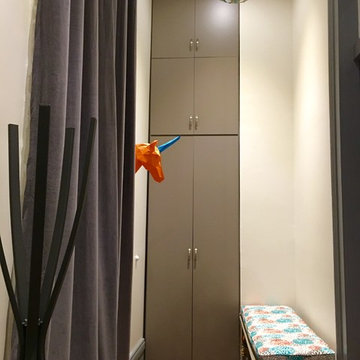
Entry-way of a remodeled shotgun style house in the Bywater of New Orleans. There was no closet or storage space, so I created a seating area to store shoes and put them on and a floor-to-ceiling closet. The bottom area as a coat closet and above as storage.
中くらいなコンテンポラリースタイルの玄関 (木目調のドア) の写真
6
