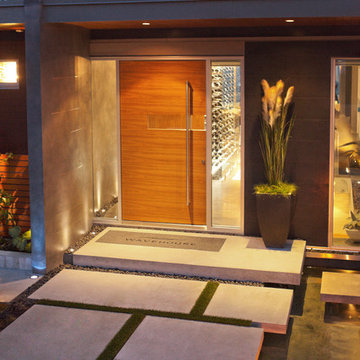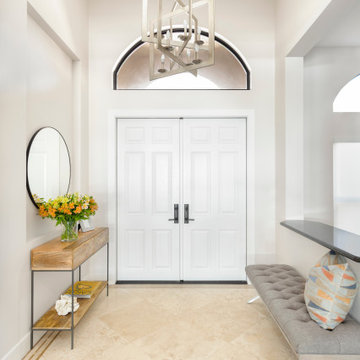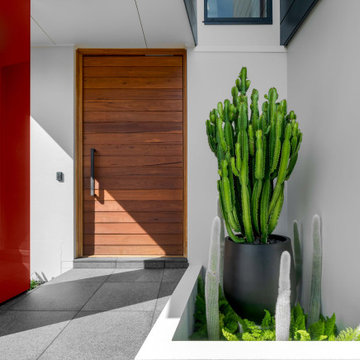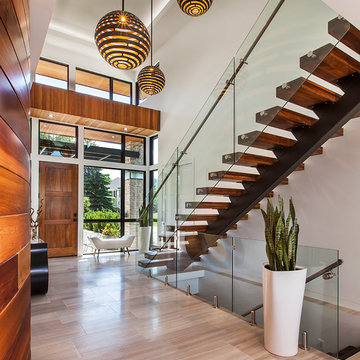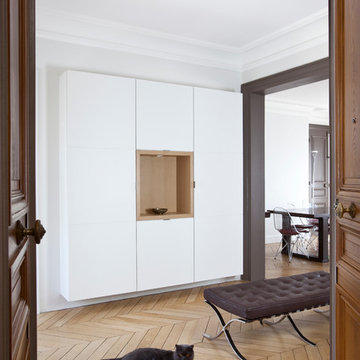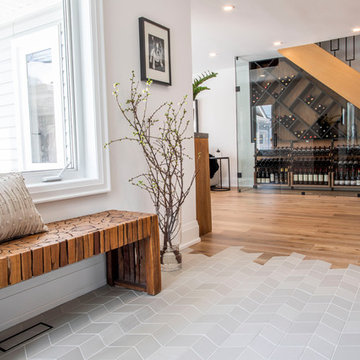コンテンポラリースタイルの玄関 (木目調のドア、紫のドア、白いドア) の写真
絞り込み:
資材コスト
並び替え:今日の人気順
写真 1〜20 枚目(全 7,401 枚)
1/5
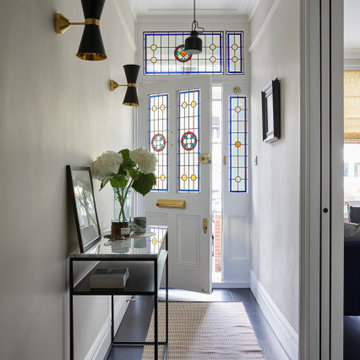
The entrance hallway of the Edwardian Herne Hill project in London was painted in Little Greene Slaked Lime which contrasted with the dark wood floors, the black meta wall lights & pendants.It opens into the living room via sliding pocket doors

Dallas & Harris Photography
デンバーにあるラグジュアリーな広いコンテンポラリースタイルのおしゃれな玄関ドア (白い壁、磁器タイルの床、木目調のドア、グレーの床) の写真
デンバーにあるラグジュアリーな広いコンテンポラリースタイルのおしゃれな玄関ドア (白い壁、磁器タイルの床、木目調のドア、グレーの床) の写真

This family home in a Denver neighborhood started out as a dark, ranch home from the 1950’s. We changed the roof line, added windows, large doors, walnut beams, a built-in garden nook, a custom kitchen and a new entrance (among other things). The home didn’t grow dramatically square footage-wise. It grew in ways that really count: Light, air, connection to the outside and a connection to family living.
For more information and Before photos check out my blog post: Before and After: A Ranch Home with Abundant Natural Light and Part One on this here.
Photographs by Sara Yoder. Interior Styling by Kristy Oatman.
FEATURED IN:
Kitchen and Bath Design News
One Kind Design
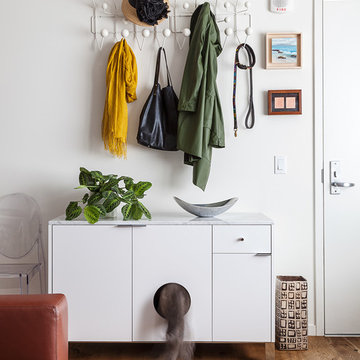
Michele Lee Willson
サンフランシスコにあるコンテンポラリースタイルのおしゃれな玄関ドア (白い壁、淡色無垢フローリング、白いドア、ベージュの床) の写真
サンフランシスコにあるコンテンポラリースタイルのおしゃれな玄関ドア (白い壁、淡色無垢フローリング、白いドア、ベージュの床) の写真
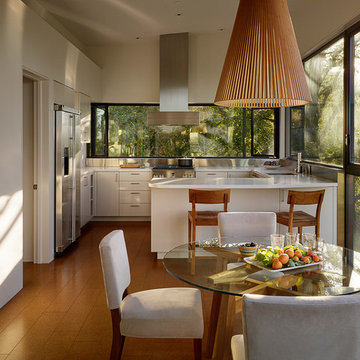
Despite an extremely steep, almost undevelopable, wooded site, the Overlook Guest House strategically creates a new fully accessible indoor/outdoor dwelling unit that allows an aging family member to remain close by and at home.
Photo by Matthew Millman
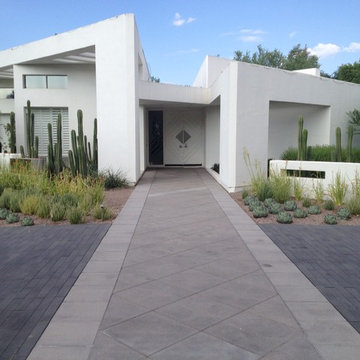
A wonderful modern home remodel, incorporating new concrete pavers and driveway to reflect the architecture of the home.
Photo byDaniel Freidman
フェニックスにあるコンテンポラリースタイルのおしゃれな玄関ドア (白い壁、コンクリートの床、白いドア) の写真
フェニックスにあるコンテンポラリースタイルのおしゃれな玄関ドア (白い壁、コンクリートの床、白いドア) の写真
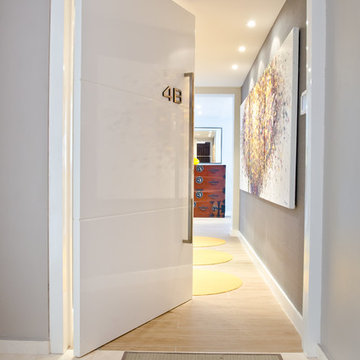
Photography by Jesus Fuentes
他の地域にあるお手頃価格の中くらいなコンテンポラリースタイルのおしゃれな玄関ドア (白いドア、グレーの壁、セラミックタイルの床) の写真
他の地域にあるお手頃価格の中くらいなコンテンポラリースタイルのおしゃれな玄関ドア (白いドア、グレーの壁、セラミックタイルの床) の写真
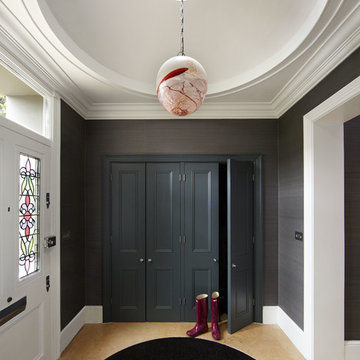
In this entrance the doors to the storage were painted in to match the wallpaper.
ロンドンにあるコンテンポラリースタイルのおしゃれなマッドルーム (白いドア) の写真
ロンドンにあるコンテンポラリースタイルのおしゃれなマッドルーム (白いドア) の写真
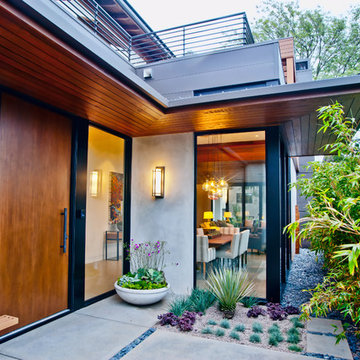
5 beds, 5 ½ baths, and approximately 4,289 square feet. VISION House - Los Angeles '12 by Structure Home...a collaboration with Green Builder Media to build a new and sustainable showcase home, the first of its kind on the West Coast. This custom home demonstrated current products, materials and construction methods on the leading edge of sustainability, within communities throughout Los Angeles. This home was an inspired, collaborative architectural home by KAA architects & P2 Design. The interior was done by Jill Wolff Interior Design. Upon a courtyard approach, a peaceful setting envelopes you. Sun-filled master bedroom w/oil-rubbed Walnut floors; huge walk-in closet; unsurpassed Kohler master bathroom. Superb open kitchen w/state of the art Gaggenau appliances, is linked to family/dining areas, accented w/Porcelain tile floors, voluminous stained cedar ceilings, leading you thru fold away glass doors, to outdoor living room with fireplace & private yard. This home combines Contemporary design, CA Mission style lines & Traditional influence, providing living conditions of ease & comfort for your specific lifestyle. Achieved LEED Silver Certification, offering energy efficiency; sustainability; and advancements in technology. Photo by: Latham Architectural
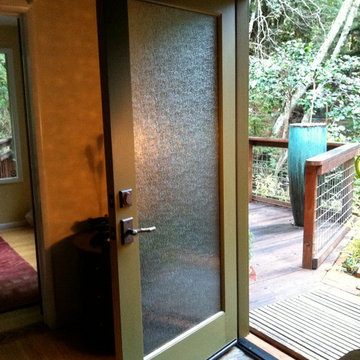
Various Entry Doors by...Door Beautiful of Santa Rosa, CA
サンフランシスコにある中くらいなコンテンポラリースタイルのおしゃれな玄関ドア (木目調のドア) の写真
サンフランシスコにある中くらいなコンテンポラリースタイルのおしゃれな玄関ドア (木目調のドア) の写真
コンテンポラリースタイルの玄関 (木目調のドア、紫のドア、白いドア) の写真
1
