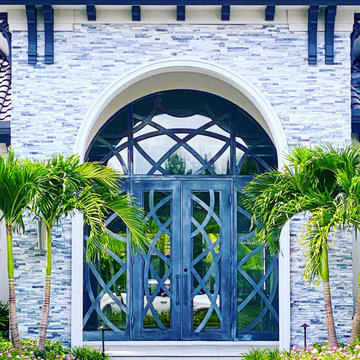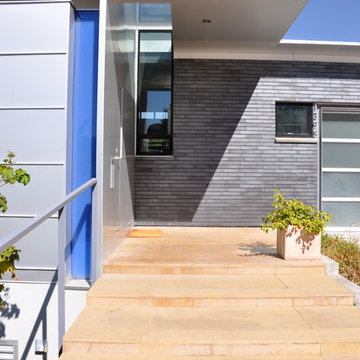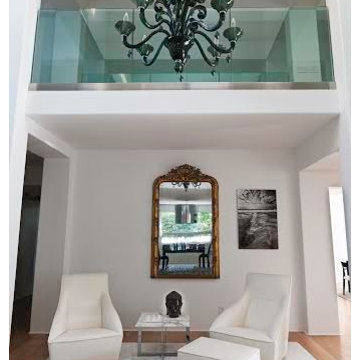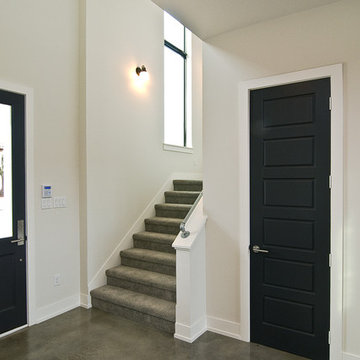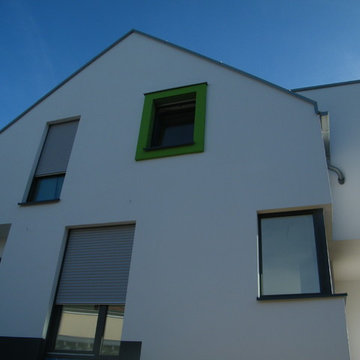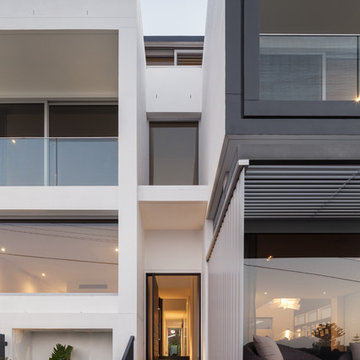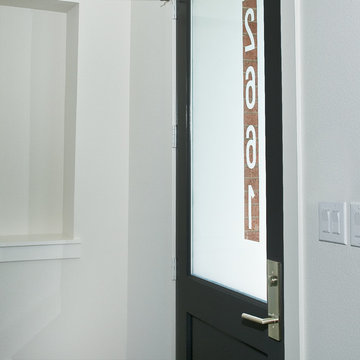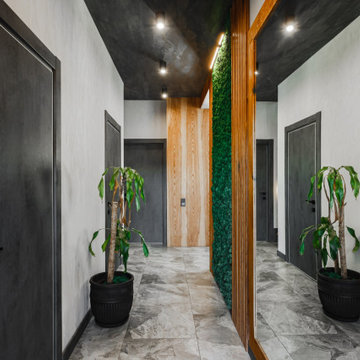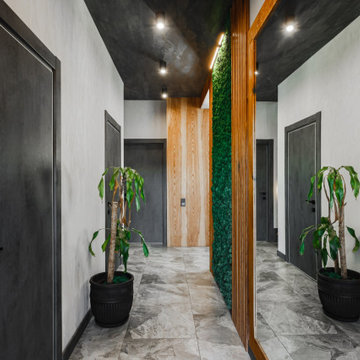巨大なコンテンポラリースタイルの玄関 (グレーのドア) の写真
絞り込み:
資材コスト
並び替え:今日の人気順
写真 1〜20 枚目(全 38 枚)
1/4

The Clients contacted Cecil Baker + Partners to reconfigure and remodel the top floor of a prominent Philadelphia high-rise into an urban pied-a-terre. The forty-five story apartment building, overlooking Washington Square Park and its surrounding neighborhoods, provided a modern shell for this truly contemporary renovation. Originally configured as three penthouse units, the 8,700 sf interior, as well as 2,500 square feet of terrace space, was to become a single residence with sweeping views of the city in all directions.
The Client’s mission was to create a city home for collecting and displaying contemporary glass crafts. Their stated desire was to cast an urban home that was, in itself, a gallery. While they enjoy a very vital family life, this home was targeted to their urban activities - entertainment being a central element.
The living areas are designed to be open and to flow into each other, with pockets of secondary functions. At large social events, guests feel free to access all areas of the penthouse, including the master bedroom suite. A main gallery was created in order to house unique, travelling art shows.
Stemming from their desire to entertain, the penthouse was built around the need for elaborate food preparation. Cooking would be visible from several entertainment areas with a “show” kitchen, provided for their renowned chef. Secondary preparation and cleaning facilities were tucked away.
The architects crafted a distinctive residence that is framed around the gallery experience, while also incorporating softer residential moments. Cecil Baker + Partners embraced every element of the new penthouse design beyond those normally associated with an architect’s sphere, from all material selections, furniture selections, furniture design, and art placement.
Barry Halkin and Todd Mason Photography
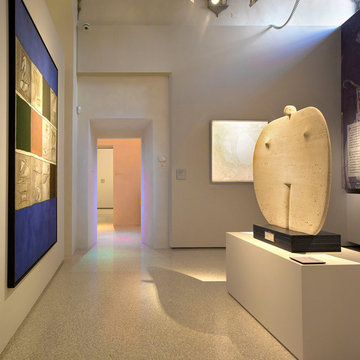
Location :
Palazzo Buontalenti, www.fondazionecrpt.it.
フィレンツェにあるラグジュアリーな巨大なコンテンポラリースタイルのおしゃれな玄関ドア (グレーの壁、御影石の床、グレーのドア、白い床) の写真
フィレンツェにあるラグジュアリーな巨大なコンテンポラリースタイルのおしゃれな玄関ドア (グレーの壁、御影石の床、グレーのドア、白い床) の写真
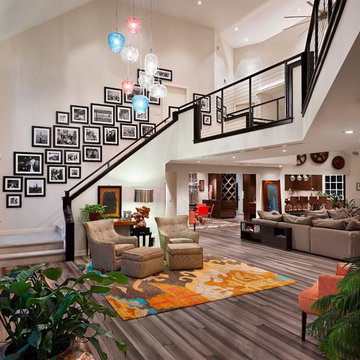
This is the grand foyer to a contemporary remodeled home. Space includes an engineered wood floor, custom designed chandelier and sitting area.
クリーブランドにあるラグジュアリーな巨大なコンテンポラリースタイルのおしゃれな玄関ロビー (グレーの壁、無垢フローリング、グレーのドア、グレーの床) の写真
クリーブランドにあるラグジュアリーな巨大なコンテンポラリースタイルのおしゃれな玄関ロビー (グレーの壁、無垢フローリング、グレーのドア、グレーの床) の写真
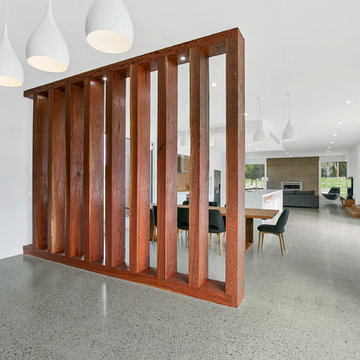
Open plan entry looking back to dining, kitchen & living room
ジーロングにあるラグジュアリーな巨大なコンテンポラリースタイルのおしゃれな玄関ドア (白い壁、コンクリートの床、グレーのドア) の写真
ジーロングにあるラグジュアリーな巨大なコンテンポラリースタイルのおしゃれな玄関ドア (白い壁、コンクリートの床、グレーのドア) の写真
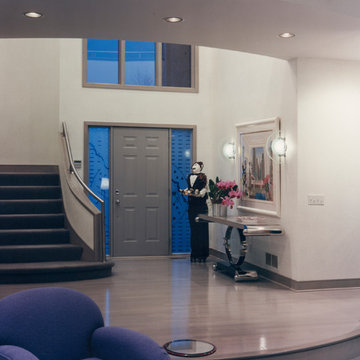
クリーブランドにある高級な巨大なコンテンポラリースタイルのおしゃれな玄関ロビー (白い壁、淡色無垢フローリング、グレーのドア、グレーの床) の写真
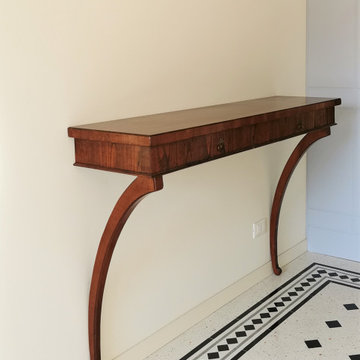
ristrutturazione e arredo di un corridoio d'ingresso
ヴェネツィアにある巨大なコンテンポラリースタイルのおしゃれな玄関ホール (白い壁、グレーのドア、マルチカラーの床、羽目板の壁) の写真
ヴェネツィアにある巨大なコンテンポラリースタイルのおしゃれな玄関ホール (白い壁、グレーのドア、マルチカラーの床、羽目板の壁) の写真
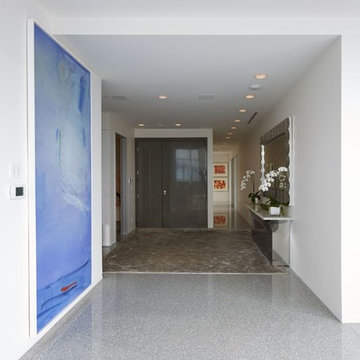
バンクーバーにある巨大なコンテンポラリースタイルのおしゃれな玄関ホール (白い壁、テラゾーの床、グレーのドア、グレーの床) の写真
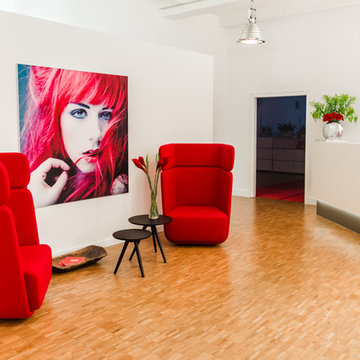
m Wartebereich zwischen Küche und Welcomedesk können Gäste wie Mitarbeitende Platz auf den gemütlichen Sesseln namens „BASKET“ von unserer Partnerfirma SOFTLINE nehmen. Mit ihrem strahlenden Rot und erfrischenden Schnitt machen die Sesseln eine gute Figur und bilden gleichzeitig einen wunderbaren Rahmen um das moderne Bild. Der Willkommensbereich eignet sich zudem großartig für die morgendlichen Stand-Ups des Webfox-Teams, mit welchen ein jeder Arbeitstag hier startet. Aber auch für Buffets und abendliche Events mit Häppchen und Snacks ist dieser Bereich perfekt – die Küchenbox, die freie Fläche in der Mitte und der abschließende Welcomedesk sind hierfür perfekte Rahmenbedingungen.
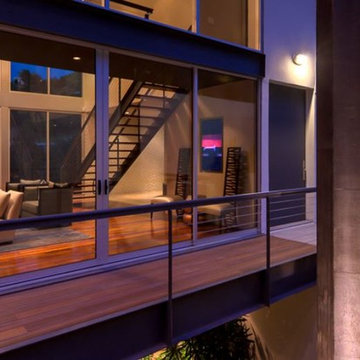
A view as you climb the stairs to the front door; exhibiting a seamless transition from outdoors to indoors. Photo by RARE Properties.
ロサンゼルスにあるラグジュアリーな巨大なコンテンポラリースタイルのおしゃれな玄関ドア (ベージュの壁、無垢フローリング、グレーのドア) の写真
ロサンゼルスにあるラグジュアリーな巨大なコンテンポラリースタイルのおしゃれな玄関ドア (ベージュの壁、無垢フローリング、グレーのドア) の写真
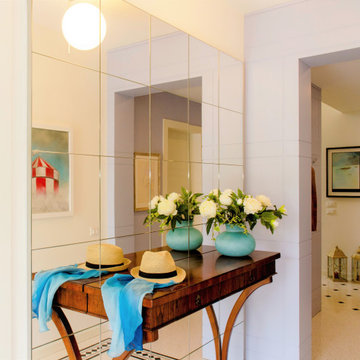
ristrutturazione e arredo di un corridoio d'ingresso
他の地域にある巨大なコンテンポラリースタイルのおしゃれな玄関ホール (白い壁、グレーのドア、マルチカラーの床、羽目板の壁) の写真
他の地域にある巨大なコンテンポラリースタイルのおしゃれな玄関ホール (白い壁、グレーのドア、マルチカラーの床、羽目板の壁) の写真
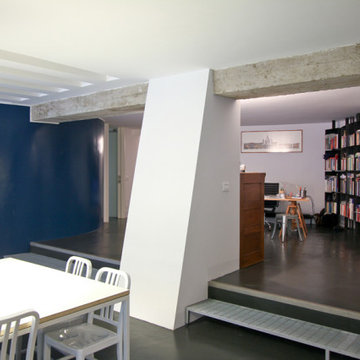
ローマにある高級な巨大なコンテンポラリースタイルのおしゃれな玄関ラウンジ (白い壁、コンクリートの床、グレーのドア、グレーの床) の写真
巨大なコンテンポラリースタイルの玄関 (グレーのドア) の写真
1
