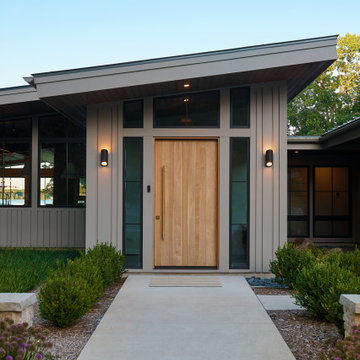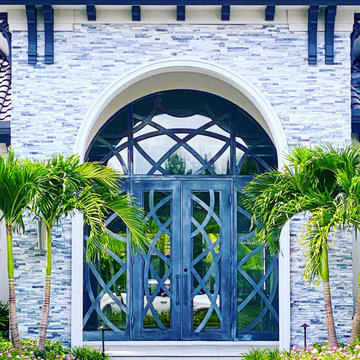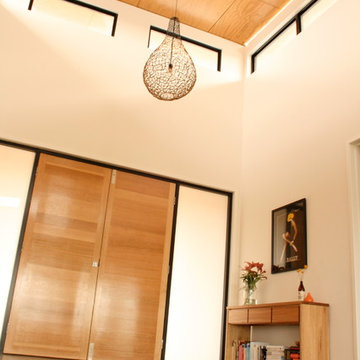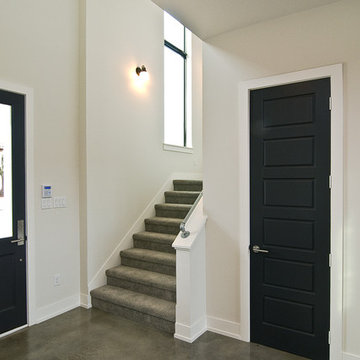巨大なコンテンポラリースタイルの玄関 (グレーのドア、淡色木目調のドア) の写真
絞り込み:
資材コスト
並び替え:今日の人気順
写真 1〜20 枚目(全 61 枚)
1/5

Joshua Caldwell
ソルトレイクシティにあるラグジュアリーな巨大なコンテンポラリースタイルのおしゃれな玄関ドア (白い壁、淡色無垢フローリング、淡色木目調のドア、ベージュの床) の写真
ソルトレイクシティにあるラグジュアリーな巨大なコンテンポラリースタイルのおしゃれな玄関ドア (白い壁、淡色無垢フローリング、淡色木目調のドア、ベージュの床) の写真

Dramatic Entry Featuring a 24' Ceiling Opening witch An Enormous 5' Modern Pendant Light Above the Entry and 3 other Matching Pendant lights over the Staircase. The Entry Door is a Custom-made Wood and Glass Pivot Door that's 5' x 10'.
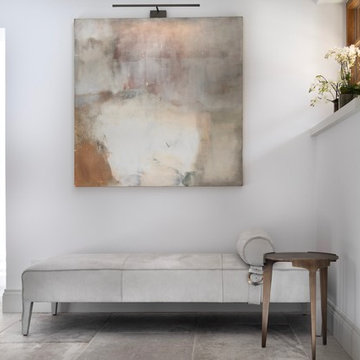
The newly designed and created Entrance Hallway which sees stunning Janey Butler Interiors design and style throughout this Llama Group Luxury Home Project . With stunning 188 bronze bud LED chandelier, bespoke metal doors with antique glass. Double bespoke Oak doors and windows. Newly created curved elegant staircase with bespoke bronze handrail designed by Llama Architects.
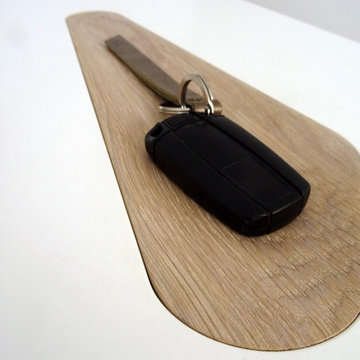
Das für den Bauherren entworfene Sideboard trennt die Treppe optisch von dem offenen und großzügigen Eingangsbereich. Die Einteilung des Innenlebens wurde genau festgelegt, es gibt Schubladen und Schuhregale. Die Besonderheit ist die in die Abdeckpatte eingelassene Schlüsselablage.
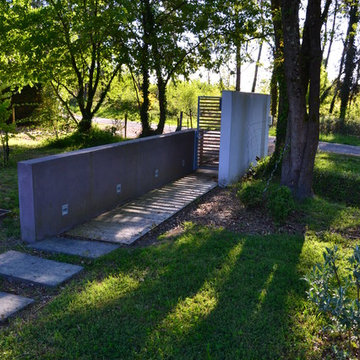
les murs à l'entrée de la propriété accompagnent l'allée de l'entrée et permettent de bien intégrer le portail d'entrée
Marc Lassartesse
ボルドーにある高級な巨大なコンテンポラリースタイルのおしゃれな玄関 (グレーの壁、淡色無垢フローリング、淡色木目調のドア) の写真
ボルドーにある高級な巨大なコンテンポラリースタイルのおしゃれな玄関 (グレーの壁、淡色無垢フローリング、淡色木目調のドア) の写真
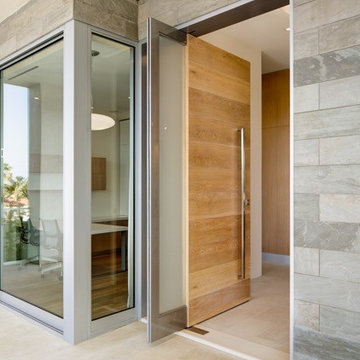
Jim Brady
サンディエゴにあるラグジュアリーな巨大なコンテンポラリースタイルのおしゃれな玄関ドア (ライムストーンの床、淡色木目調のドア) の写真
サンディエゴにあるラグジュアリーな巨大なコンテンポラリースタイルのおしゃれな玄関ドア (ライムストーンの床、淡色木目調のドア) の写真
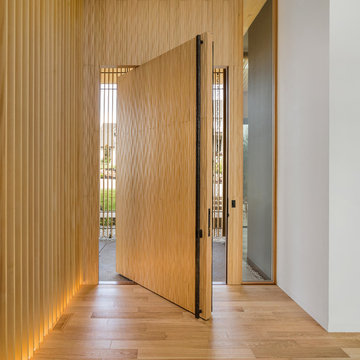
Justin Krug Photography
ポートランドにあるラグジュアリーな巨大なコンテンポラリースタイルのおしゃれな玄関ドア (白い壁、淡色無垢フローリング、淡色木目調のドア) の写真
ポートランドにあるラグジュアリーな巨大なコンテンポラリースタイルのおしゃれな玄関ドア (白い壁、淡色無垢フローリング、淡色木目調のドア) の写真
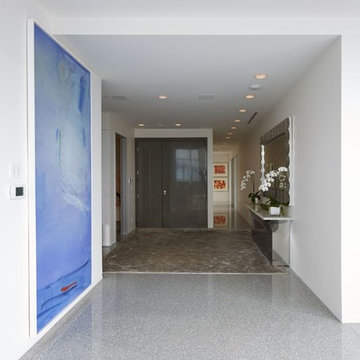
バンクーバーにある巨大なコンテンポラリースタイルのおしゃれな玄関ホール (白い壁、テラゾーの床、グレーのドア、グレーの床) の写真

The Clients contacted Cecil Baker + Partners to reconfigure and remodel the top floor of a prominent Philadelphia high-rise into an urban pied-a-terre. The forty-five story apartment building, overlooking Washington Square Park and its surrounding neighborhoods, provided a modern shell for this truly contemporary renovation. Originally configured as three penthouse units, the 8,700 sf interior, as well as 2,500 square feet of terrace space, was to become a single residence with sweeping views of the city in all directions.
The Client’s mission was to create a city home for collecting and displaying contemporary glass crafts. Their stated desire was to cast an urban home that was, in itself, a gallery. While they enjoy a very vital family life, this home was targeted to their urban activities - entertainment being a central element.
The living areas are designed to be open and to flow into each other, with pockets of secondary functions. At large social events, guests feel free to access all areas of the penthouse, including the master bedroom suite. A main gallery was created in order to house unique, travelling art shows.
Stemming from their desire to entertain, the penthouse was built around the need for elaborate food preparation. Cooking would be visible from several entertainment areas with a “show” kitchen, provided for their renowned chef. Secondary preparation and cleaning facilities were tucked away.
The architects crafted a distinctive residence that is framed around the gallery experience, while also incorporating softer residential moments. Cecil Baker + Partners embraced every element of the new penthouse design beyond those normally associated with an architect’s sphere, from all material selections, furniture selections, furniture design, and art placement.
Barry Halkin and Todd Mason Photography
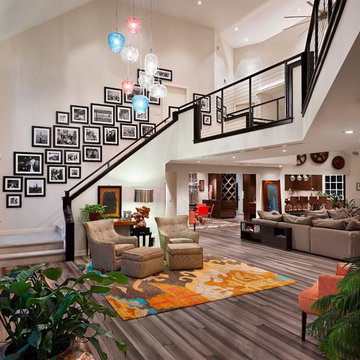
This is the grand foyer to a contemporary remodeled home. Space includes an engineered wood floor, custom designed chandelier and sitting area.
クリーブランドにあるラグジュアリーな巨大なコンテンポラリースタイルのおしゃれな玄関ロビー (グレーの壁、無垢フローリング、グレーのドア、グレーの床) の写真
クリーブランドにあるラグジュアリーな巨大なコンテンポラリースタイルのおしゃれな玄関ロビー (グレーの壁、無垢フローリング、グレーのドア、グレーの床) の写真
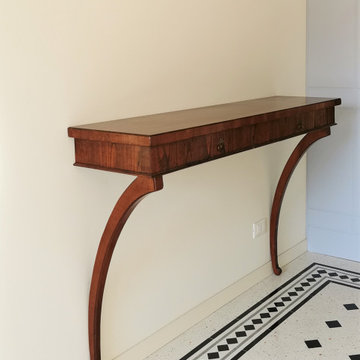
ristrutturazione e arredo di un corridoio d'ingresso
ヴェネツィアにある巨大なコンテンポラリースタイルのおしゃれな玄関ホール (白い壁、グレーのドア、マルチカラーの床、羽目板の壁) の写真
ヴェネツィアにある巨大なコンテンポラリースタイルのおしゃれな玄関ホール (白い壁、グレーのドア、マルチカラーの床、羽目板の壁) の写真
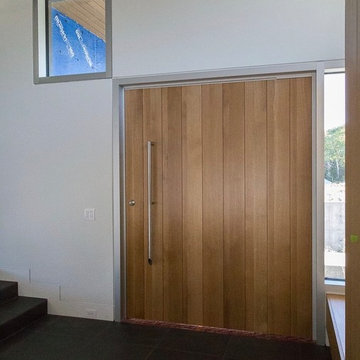
This pivot door features rift cut white oak with a clear finish. The door is 6 feet wide by 8 feet high.
他の地域にあるラグジュアリーな巨大なコンテンポラリースタイルのおしゃれな玄関ドア (淡色木目調のドア) の写真
他の地域にあるラグジュアリーな巨大なコンテンポラリースタイルのおしゃれな玄関ドア (淡色木目調のドア) の写真
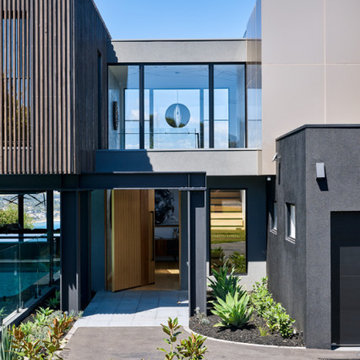
The unusual front entrance of this Mount Martha residence with pool to the left and the sneaky view of the bay through the open plan kitchen and living space.
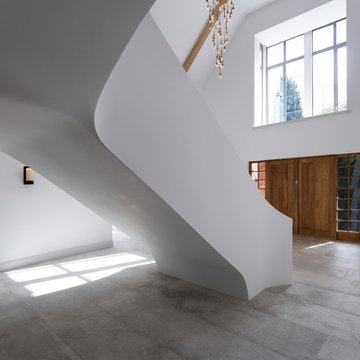
The newly designed and created Entrance Hallway which sees stunning Janey Butler Interiors design and style throughout this Llama Group Luxury Home Project . With stunning 188 bronze bud LED chandelier, bespoke metal doors with antique glass. Double bespoke Oak doors and windows. Newly created curved elegant staircase with bespoke bronze handrail designed by Llama Architects.
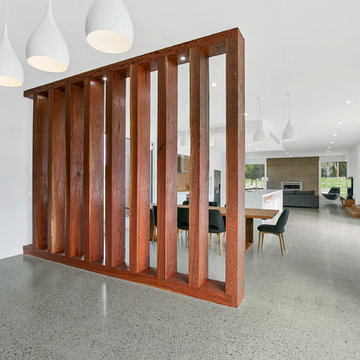
Open plan entry looking back to dining, kitchen & living room
ジーロングにあるラグジュアリーな巨大なコンテンポラリースタイルのおしゃれな玄関ドア (白い壁、コンクリートの床、グレーのドア) の写真
ジーロングにあるラグジュアリーな巨大なコンテンポラリースタイルのおしゃれな玄関ドア (白い壁、コンクリートの床、グレーのドア) の写真
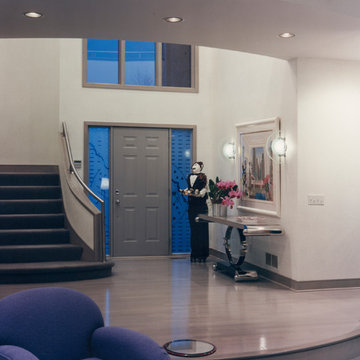
クリーブランドにある高級な巨大なコンテンポラリースタイルのおしゃれな玄関ロビー (白い壁、淡色無垢フローリング、グレーのドア、グレーの床) の写真
巨大なコンテンポラリースタイルの玄関 (グレーのドア、淡色木目調のドア) の写真
1
