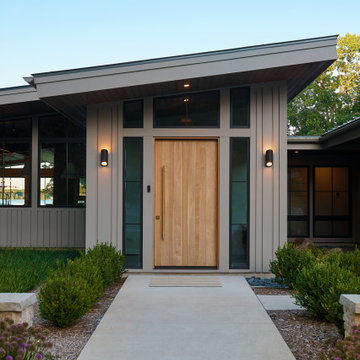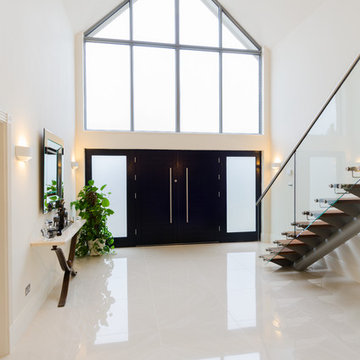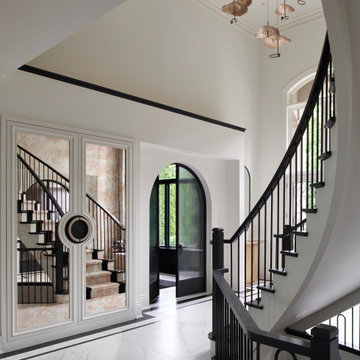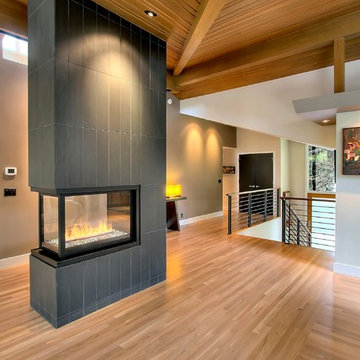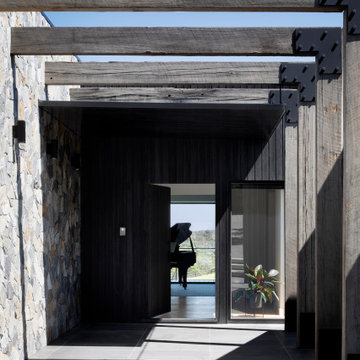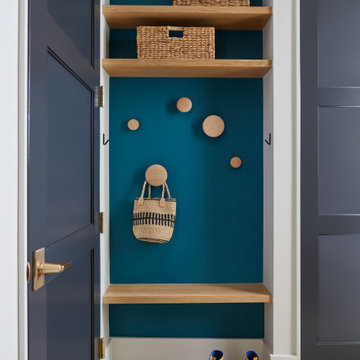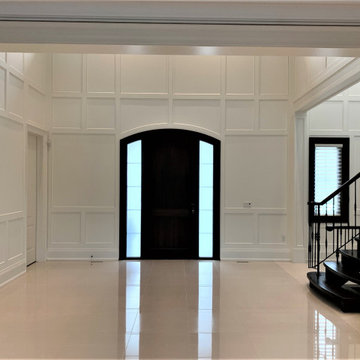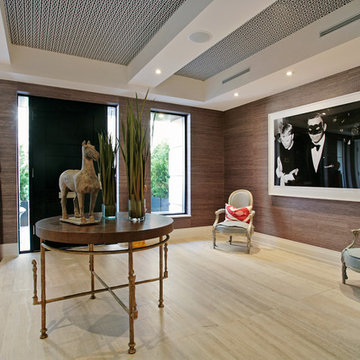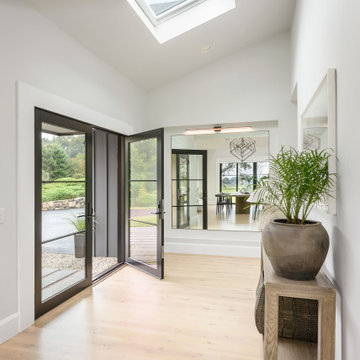巨大なコンテンポラリースタイルの玄関 (黒いドア、淡色木目調のドア) の写真
絞り込み:
資材コスト
並び替え:今日の人気順
写真 1〜20 枚目(全 120 枚)
1/5

Inspired by the luxurious hotels of Europe, we were inspired to keep the palette monochrome. but all the elements have strong lines that all work together to give a sense of drama. The amazing black and white geometric tiles take centre stage and greet everyone coming into this incredible double-fronted Victorian house. The console table is almost like a sculpture, holding the space alongside the very simple decorative elements. The simple pendants continue the black and white colour palette.

Front entry walk and custom entry courtyard gate leads to a courtyard bridge and the main two-story entry foyer beyond. Privacy courtyard walls are located on each side of the entry gate. They are clad with Texas Lueders stone and stucco, and capped with standing seam metal roofs. Custom-made ceramic sconce lights and recessed step lights illuminate the way in the evening. Elsewhere, the exterior integrates an Engawa breezeway around the perimeter of the home, connecting it to the surrounding landscaping and other exterior living areas. The Engawa is shaded, along with the exterior wall’s windows and doors, with a continuous wall mounted awning. The deep Kirizuma styled roof gables are supported by steel end-capped wood beams cantilevered from the inside to beyond the roof’s overhangs. Simple materials were used at the roofs to include tiles at the main roof; metal panels at the walkways, awnings and cabana; and stained and painted wood at the soffits and overhangs. Elsewhere, Texas Lueders stone and stucco were used at the exterior walls, courtyard walls and columns.
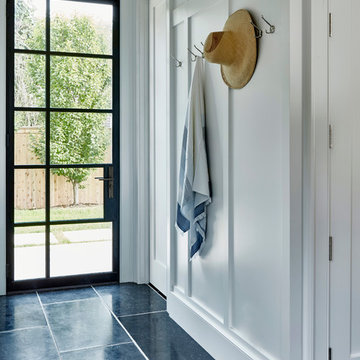
Architectural Advisement & Interior Design by Chango & Co.
Architecture by Thomas H. Heine
Photography by Jacob Snavely
See the story in Domino Magazine
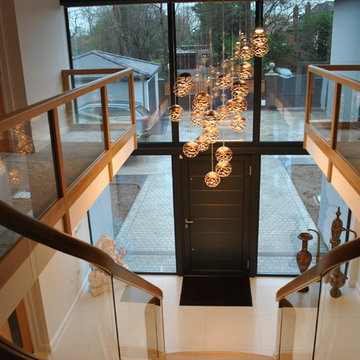
The clients wanted to create a modern and contemporary new home while ensuring that it was comfortable and practical for their family. The exiting house went through a re-build. We worked room by room creating the design and scheme for each space ensuring there was a nice flow between the rooms. The focal point of the house had to be the entrance. We added this stunning chandelier and used that as a point of reference for the other spaces. Adding lots of coppers and warm tones to complete the look.
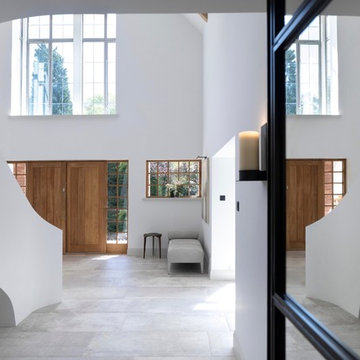
The newly designed and created Entrance Hallway which sees stunning Janey Butler Interiors design and style throughout this Llama Group Luxury Home Project . With stunning 188 bronze bud LED chandelier, bespoke metal doors with antique glass. Double bespoke Oak doors and windows. Newly created curved elegant staircase with bespoke bronze handrail designed by Llama Architects.
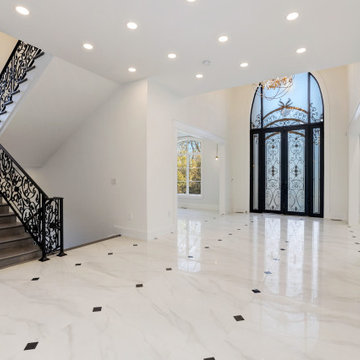
The wide foyer / reception area of the home rises 2 levels at the door beneath a contemporary crystal chandelier suspended overhead. Living and dining rooms flank the foyer, while porcelain-tiled flooring stretches throughout.
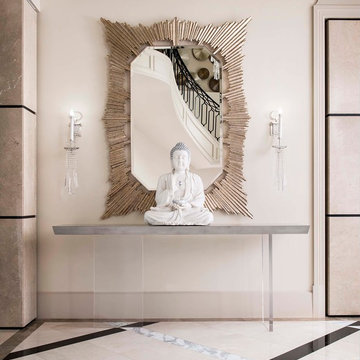
An over-scaled mirror finished in silver leaf are flanked by custom crystal sconces designed by AVID, while a monochromatic Buddha sculpture rests upon a seemingly floating console, created bespoke for the project.
Dan Piassick
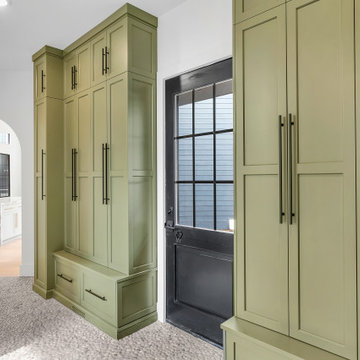
View of catwalk from right wing
他の地域にあるラグジュアリーな巨大なコンテンポラリースタイルのおしゃれなマッドルーム (白い壁、コンクリートの床、黒いドア、ベージュの床) の写真
他の地域にあるラグジュアリーな巨大なコンテンポラリースタイルのおしゃれなマッドルーム (白い壁、コンクリートの床、黒いドア、ベージュの床) の写真
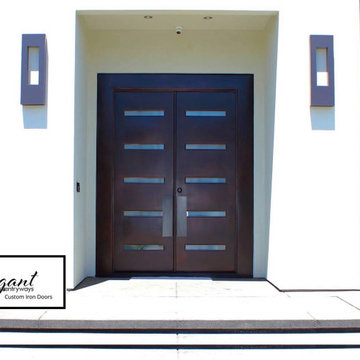
Custom Iron Doors Sold by Elegant Entryways and Installed by Wood Masters Construction, Inc.
ロサンゼルスにあるラグジュアリーな巨大なコンテンポラリースタイルのおしゃれな玄関ドア (白い壁、コンクリートの床、黒いドア、グレーの床) の写真
ロサンゼルスにあるラグジュアリーな巨大なコンテンポラリースタイルのおしゃれな玄関ドア (白い壁、コンクリートの床、黒いドア、グレーの床) の写真

Joshua Caldwell
ソルトレイクシティにあるラグジュアリーな巨大なコンテンポラリースタイルのおしゃれな玄関ドア (白い壁、淡色無垢フローリング、淡色木目調のドア、ベージュの床) の写真
ソルトレイクシティにあるラグジュアリーな巨大なコンテンポラリースタイルのおしゃれな玄関ドア (白い壁、淡色無垢フローリング、淡色木目調のドア、ベージュの床) の写真
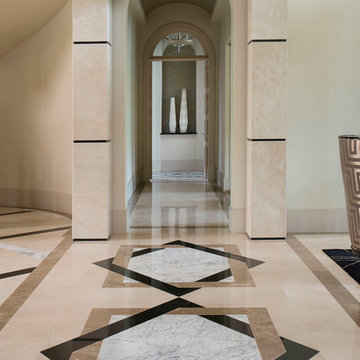
Graphic patterns cut in marble liven the gallery space to the master bedroom.
Dan Piassick
ダラスにあるラグジュアリーな巨大なコンテンポラリースタイルのおしゃれな玄関ロビー (ベージュの壁、大理石の床、黒いドア) の写真
ダラスにあるラグジュアリーな巨大なコンテンポラリースタイルのおしゃれな玄関ロビー (ベージュの壁、大理石の床、黒いドア) の写真
巨大なコンテンポラリースタイルの玄関 (黒いドア、淡色木目調のドア) の写真
1
