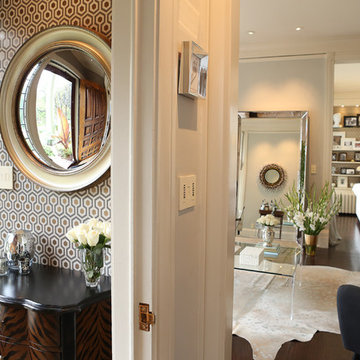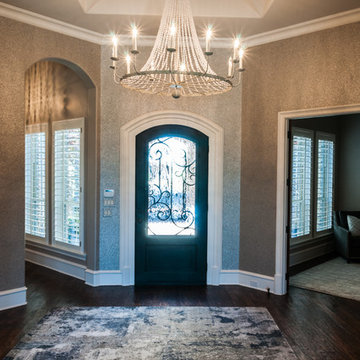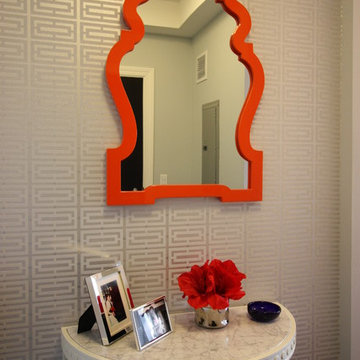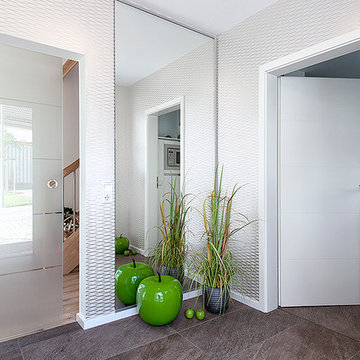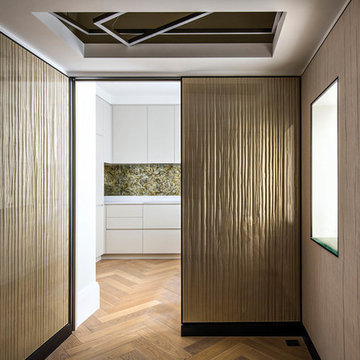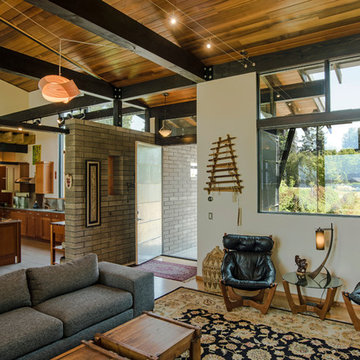片開きドアコンテンポラリースタイルの玄関 (メタリックの壁) の写真
絞り込み:
資材コスト
並び替え:今日の人気順
写真 1〜20 枚目(全 36 枚)
1/4
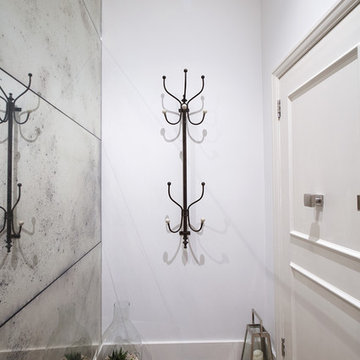
We added an antiques glass wall as you walk into the flat to create a feeling of space and a bit of drama. It's a small space so ti did give a feeling of more depth.
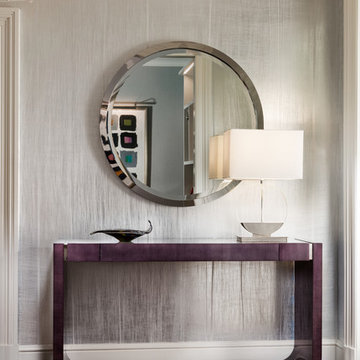
Sargent Photography
J/Howard Design Inc
ニューヨークにある高級な小さなコンテンポラリースタイルのおしゃれな玄関ホール (メタリックの壁、濃色無垢フローリング、白いドア、茶色い床) の写真
ニューヨークにある高級な小さなコンテンポラリースタイルのおしゃれな玄関ホール (メタリックの壁、濃色無垢フローリング、白いドア、茶色い床) の写真
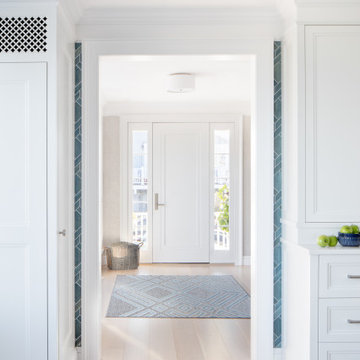
Image showing the front door/ entry from the kitchen.
ボストンにある高級な中くらいなコンテンポラリースタイルのおしゃれな玄関ロビー (メタリックの壁、淡色無垢フローリング、白いドア、ベージュの床、壁紙) の写真
ボストンにある高級な中くらいなコンテンポラリースタイルのおしゃれな玄関ロビー (メタリックの壁、淡色無垢フローリング、白いドア、ベージュの床、壁紙) の写真
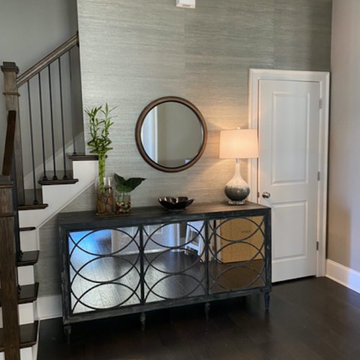
Maximizing a foyer space which in most homes would contain maybe just a bench that would turn unto a secondary dropzone. The mirrors of course make a space seem bigger. But note the mix of descriptions..... round, geometric, wallpaper, foyer, plants. Make sense? Nope. But that’s why pictures say 1,000 words and words onlu have an absolute value of one each. This foyer is telling guests that its purpose is not a dropzone for shoes and apparel. Not just where you plug in your Roomba. The foyer is the curb appeal for the interior.
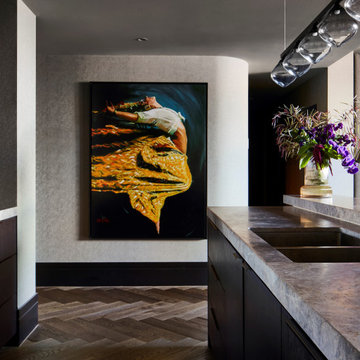
メルボルンにあるラグジュアリーな中くらいなコンテンポラリースタイルのおしゃれな玄関ロビー (メタリックの壁、無垢フローリング、木目調のドア、茶色い床、壁紙) の写真
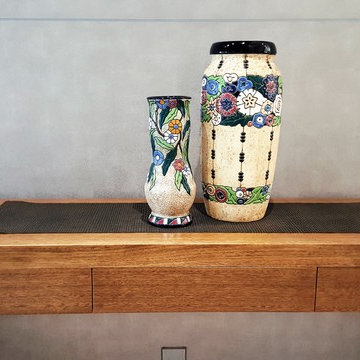
Ceiling and walls spray painted in Dulux Metallic Paint.
Wall covering to entry hall by Seneca Textiles
Hall console of Tasmanian Oak made in Australia and stained to match staircase. Designed by Sharp Design Solutions.
Hall table consists of 3 concealed drawers.
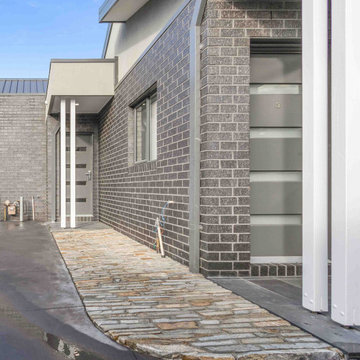
Garden design & landscape construction in Melbourne by Boodle Concepts. Project in Reservoir, featuring natural 'Filetti' Italian stone paving to add texture and visual warmth to the dwellings. Filetti's strong historical roots means it works well with traditional and modern builds.
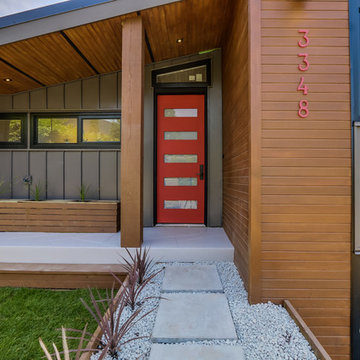
We made bold statement with the entrance but not only using a fun and fresh red door & house numbers but also increasing the height of the door to 8 feet. Completely new pine soffit around house was stained to almost match cedar. Front concrete was simply re-painted and a custom ordered 10x10 cedar post was added ($320). Stainless chain drain was spray painted black and the old slightly cracked concrete path was covered with large pavers and white limestone around to concceal and give a fresh new look.
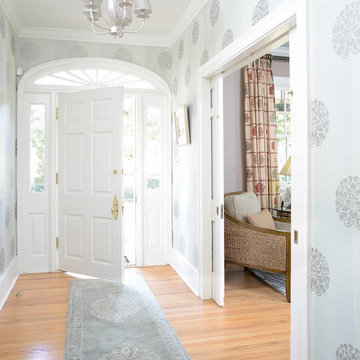
Jim Somerset Photography
チャールストンにある広いコンテンポラリースタイルのおしゃれな玄関ロビー (メタリックの壁、淡色無垢フローリング、白いドア) の写真
チャールストンにある広いコンテンポラリースタイルのおしゃれな玄関ロビー (メタリックの壁、淡色無垢フローリング、白いドア) の写真
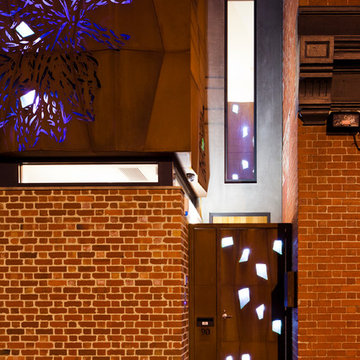
LATREILLE DELAGE PHOTOGRAPHY
メルボルンにある高級な広いコンテンポラリースタイルのおしゃれな玄関ドア (メタリックの壁、無垢フローリング、金属製ドア) の写真
メルボルンにある高級な広いコンテンポラリースタイルのおしゃれな玄関ドア (メタリックの壁、無垢フローリング、金属製ドア) の写真
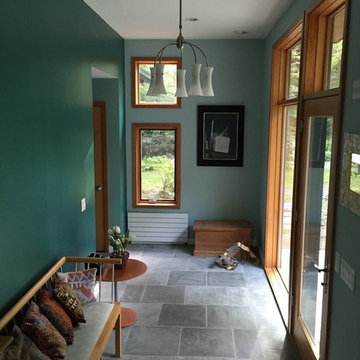
This entrance way was designed to bring the outside in by carrying the bluestone porch finish into the hall way. It is a transition space between the bedroom wing , the living wing and the home office space above.
D Bentley
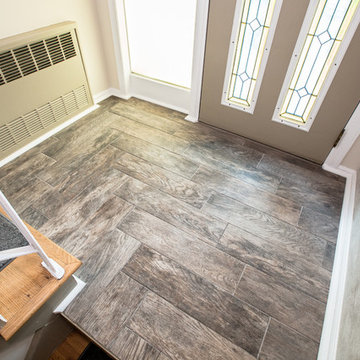
Inspired Elegance Inc
Porcelain Wood Look Tiles
Staggered Pattern
他の地域にある低価格の小さなコンテンポラリースタイルのおしゃれな玄関ロビー (メタリックの壁、磁器タイルの床、茶色いドア、茶色い床) の写真
他の地域にある低価格の小さなコンテンポラリースタイルのおしゃれな玄関ロビー (メタリックの壁、磁器タイルの床、茶色いドア、茶色い床) の写真
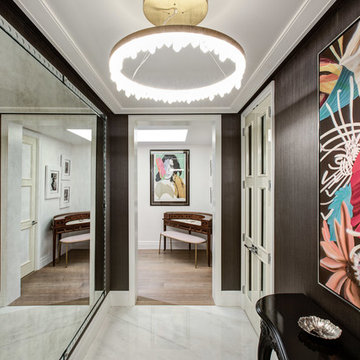
Simon Tanenbaum
トロントにあるラグジュアリーな中くらいなコンテンポラリースタイルのおしゃれな玄関ロビー (メタリックの壁、磁器タイルの床、グレーの床) の写真
トロントにあるラグジュアリーな中くらいなコンテンポラリースタイルのおしゃれな玄関ロビー (メタリックの壁、磁器タイルの床、グレーの床) の写真
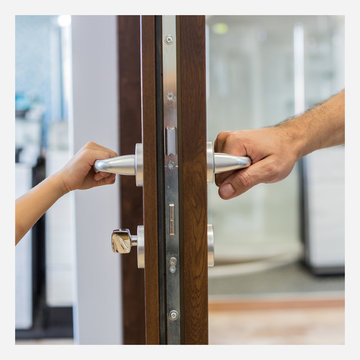
"North 1.1" warm doors for a cottage are made of galvanized steel with weather-resistant "No Frost" coating that prevents freezing and rusting of the door leaf.
The longevity of the main trimming in direct sunlight conditions and precipitation exposure is ensured. Discoloration, the film swelling and other deformations of door leaf and coatings are ruled out.
North 1.1 door is:
- "Thermal-break" of door leaf and frame patented technology;
- Two door seal contours;
- High leak tightness of the door, which provides protection from odors and draft;
- Heat insulation material inside the door leaf;
- Area of locks and hinges, that is reinforced by LVL (laminated veneer lumber);
- Non-freezing aluminum threshold with thermo-insert, that protects against freezing.
片開きドアコンテンポラリースタイルの玄関 (メタリックの壁) の写真
1
