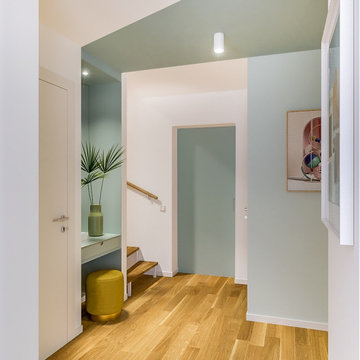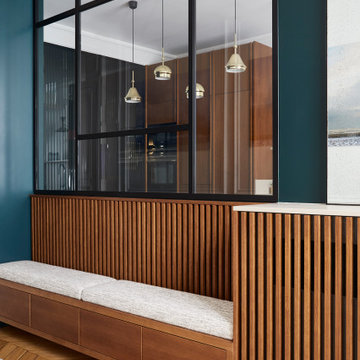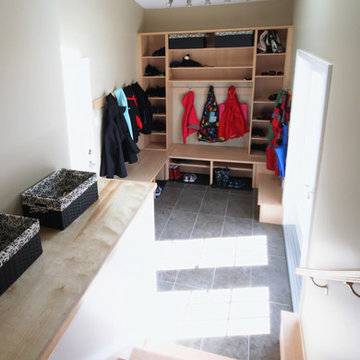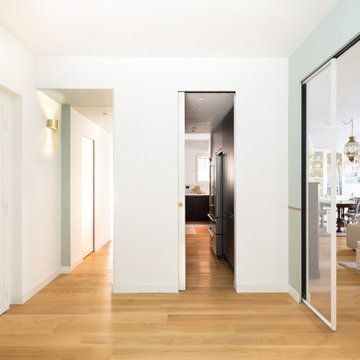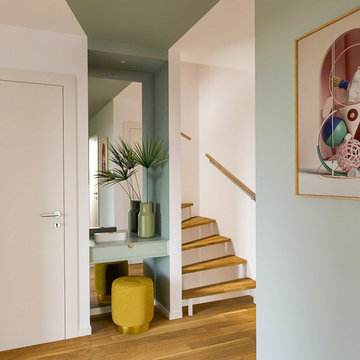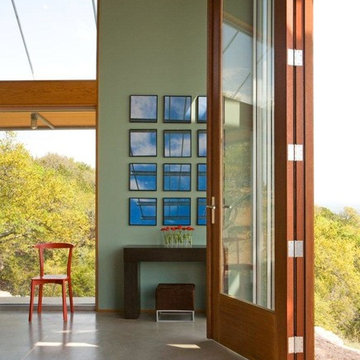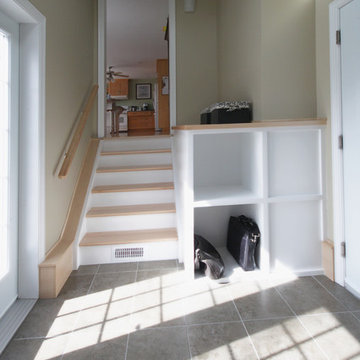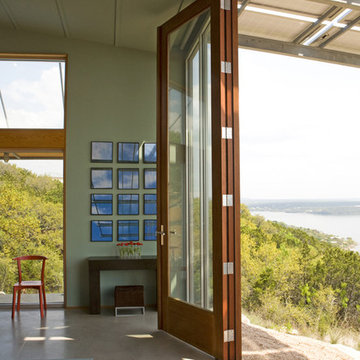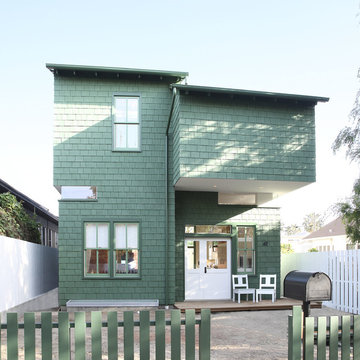両開きドアコンテンポラリースタイルの玄関 (木目調のドア、白いドア、緑の壁) の写真
絞り込み:
資材コスト
並び替え:今日の人気順
写真 1〜20 枚目(全 50 枚)
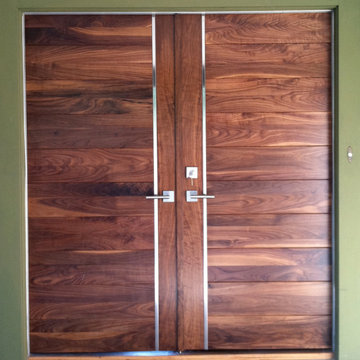
Walnut V Grooved Panels with Stainless Strip
ソルトレイクシティにあるお手頃価格の広いコンテンポラリースタイルのおしゃれな玄関ドア (緑の壁、淡色無垢フローリング、木目調のドア) の写真
ソルトレイクシティにあるお手頃価格の広いコンテンポラリースタイルのおしゃれな玄関ドア (緑の壁、淡色無垢フローリング、木目調のドア) の写真
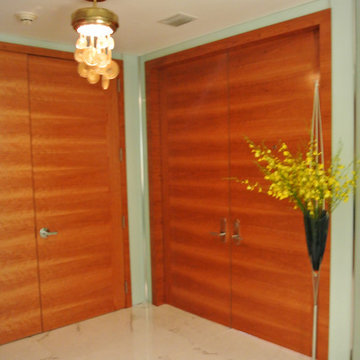
Miami modern Interior Design.
Miami Home Décor magazine Publishes one of our contemporary Projects in Miami Beach Bath Club and they said:
TAILOR MADE FOR A PERFECT FIT
SOFT COLORS AND A CAREFUL MIX OF STYLES TRANSFORM A NORTH MIAMI BEACH CONDOMINIUM INTO A CUSTOM RETREAT FOR ONE YOUNG FAMILY. ....
…..The couple gave Corredor free reign with the interior scheme.
And the designer responded with quiet restraint, infusing the home with a palette of pale greens, creams and beiges that echo the beachfront outside…. The use of texture on walls, furnishings and fabrics, along with unexpected accents of deep orange, add a cozy feel to the open layout. “I used splashes of orange because it’s a favorite color of mine and of my clients’,” she says. “It’s a hue that lends itself to warmth and energy — this house has a lot of warmth and energy, just like the owners.”
With a nod to the family’s South American heritage, a large, wood architectural element greets visitors
as soon as they step off the elevator.
The jigsaw design — pieces of cherry wood that fit together like a puzzle — is a work of art in itself. Visible from nearly every room, this central nucleus not only adds warmth and character, but also, acts as a divider between the formal living room and family room…..
Miami modern,
Contemporary Interior Designers,
Modern Interior Designers,
Coco Plum Interior Designers,
Sunny Isles Interior Designers,
Pinecrest Interior Designers,
J Design Group interiors,
South Florida designers,
Best Miami Designers,
Miami interiors,
Miami décor,
Miami Beach Designers,
Best Miami Interior Designers,
Miami Beach Interiors,
Luxurious Design in Miami,
Top designers,
Deco Miami,
Luxury interiors,
Miami Beach Luxury Interiors,
Miami Interior Design,
Miami Interior Design Firms,
Beach front,
Top Interior Designers,
top décor,
Top Miami Decorators,
Miami luxury condos,
modern interiors,
Modern,
Pent house design,
white interiors,
Top Miami Interior Decorators,
Top Miami Interior Designers,
Modern Designers in Miami.
Contact information:
J Design Group
305-444-4611
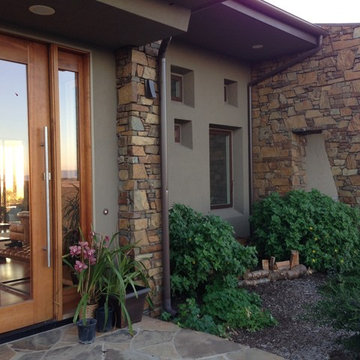
Design collaboration, color work and presentation materials, construction documents while at Steven Puglisi Architecture
サンルイスオビスポにあるコンテンポラリースタイルのおしゃれな玄関 (緑の壁、木目調のドア) の写真
サンルイスオビスポにあるコンテンポラリースタイルのおしゃれな玄関 (緑の壁、木目調のドア) の写真
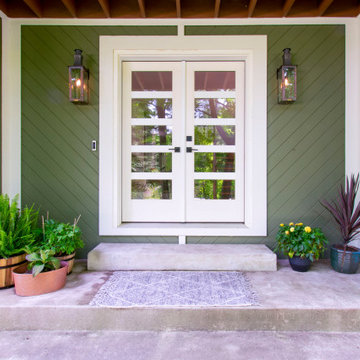
This exciting ‘whole house’ project began when a couple contacted us while house shopping. They found a 1980s contemporary colonial in Delafield with a great wooded lot on Nagawicka Lake. The kitchen and bathrooms were outdated but it had plenty of space and potential.
We toured the home, learned about their design style and dream for the new space. The goal of this project was to create a contemporary space that was interesting and unique. Above all, they wanted a home where they could entertain and make a future.
At first, the couple thought they wanted to remodel only the kitchen and master suite. But after seeing Kowalske Kitchen & Bath’s design for transforming the entire house, they wanted to remodel it all. The couple purchased the home and hired us as the design-build-remodel contractor.
First Floor Remodel
The biggest transformation of this home is the first floor. The original entry was dark and closed off. By removing the dining room walls, we opened up the space for a grand entry into the kitchen and dining room. The open-concept kitchen features a large navy island, blue subway tile backsplash, bamboo wood shelves and fun lighting.
On the first floor, we also turned a bathroom/sauna into a full bathroom and powder room. We were excited to give them a ‘wow’ powder room with a yellow penny tile wall, floating bamboo vanity and chic geometric cement tile floor.
Second Floor Remodel
The second floor remodel included a fireplace landing area, master suite, and turning an open loft area into a bedroom and bathroom.
In the master suite, we removed a large whirlpool tub and reconfigured the bathroom/closet space. For a clean and classic look, the couple chose a black and white color pallet. We used subway tile on the walls in the large walk-in shower, a glass door with matte black finish, hexagon tile on the floor, a black vanity and quartz counters.
Flooring, trim and doors were updated throughout the home for a cohesive look.
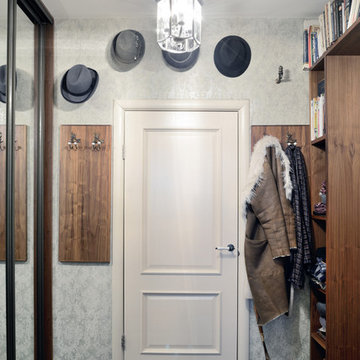
Фотограф Алексей Народицкий
モスクワにあるお手頃価格の小さなコンテンポラリースタイルのおしゃれな玄関ロビー (緑の壁、無垢フローリング、白いドア) の写真
モスクワにあるお手頃価格の小さなコンテンポラリースタイルのおしゃれな玄関ロビー (緑の壁、無垢フローリング、白いドア) の写真
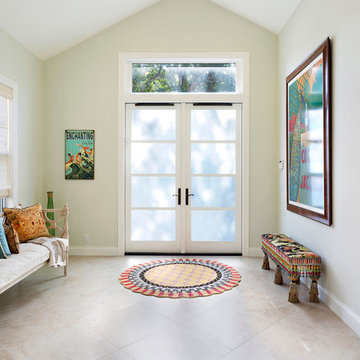
Foyer
マイアミにあるラグジュアリーな中くらいなコンテンポラリースタイルのおしゃれな玄関ロビー (緑の壁、セラミックタイルの床、白いドア、ベージュの床) の写真
マイアミにあるラグジュアリーな中くらいなコンテンポラリースタイルのおしゃれな玄関ロビー (緑の壁、セラミックタイルの床、白いドア、ベージュの床) の写真
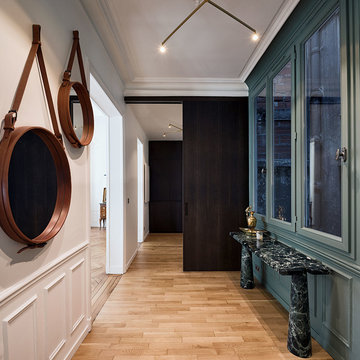
Entrée / Cuisine entièrement rénové.
Nous avons ici réalisé une cuisine "invisible" dans l'entrée de l'appartement.
パリにあるラグジュアリーな中くらいなコンテンポラリースタイルのおしゃれな玄関ロビー (緑の壁、淡色無垢フローリング、白いドア) の写真
パリにあるラグジュアリーな中くらいなコンテンポラリースタイルのおしゃれな玄関ロビー (緑の壁、淡色無垢フローリング、白いドア) の写真
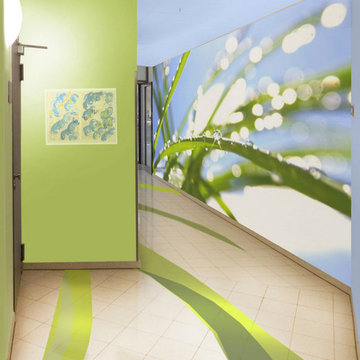
Der eher triste und langweilige Eingangsbereich sollte freundlicher gestaltet werden. Interiro Designerin Monika Günnewig hollte mit der Wandtapete die Natur und Frische ins Haus. Die grüne Wandfarbe und das Aufgreifen des Designs im Boden machen aus dem Eingangsbereich ein positives Erlebnis.
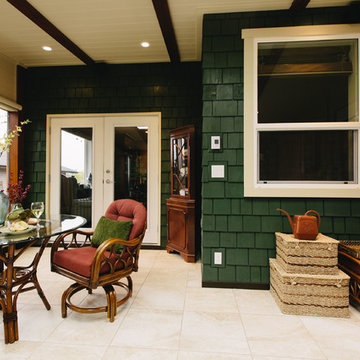
Jesse Savage Photography - Vancouver Island
カルガリーにある中くらいなコンテンポラリースタイルのおしゃれな玄関ドア (緑の壁、白いドア) の写真
カルガリーにある中くらいなコンテンポラリースタイルのおしゃれな玄関ドア (緑の壁、白いドア) の写真
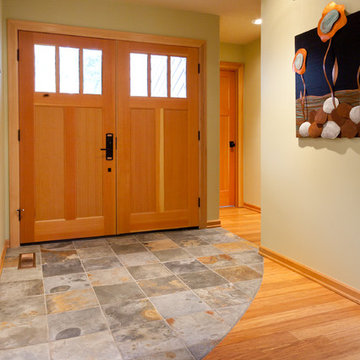
Wide and welcoming double doors serve as the clients' new entry! We're also excited about the curving flooring transition between slate tile and the bamboo that continues throughout the first floor.
Photo credit: Joshua Seaman
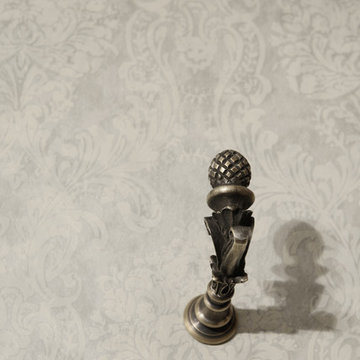
Alexey Naroditsky
モスクワにあるお手頃価格の小さなコンテンポラリースタイルのおしゃれな玄関ロビー (緑の壁、無垢フローリング、白いドア) の写真
モスクワにあるお手頃価格の小さなコンテンポラリースタイルのおしゃれな玄関ロビー (緑の壁、無垢フローリング、白いドア) の写真
両開きドアコンテンポラリースタイルの玄関 (木目調のドア、白いドア、緑の壁) の写真
1
