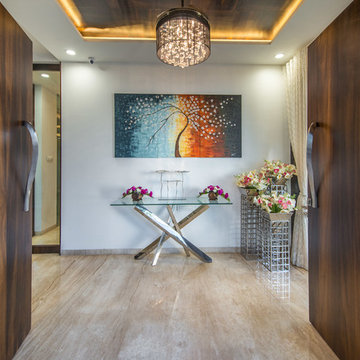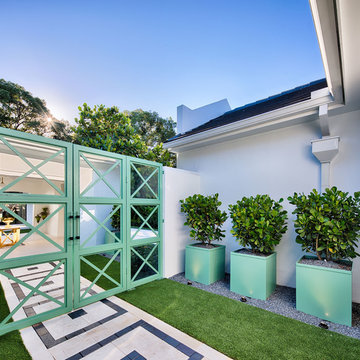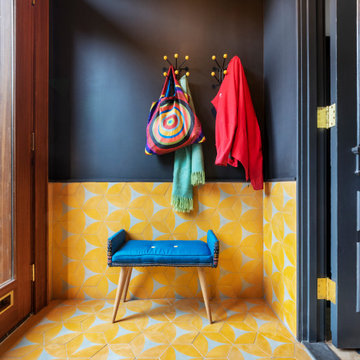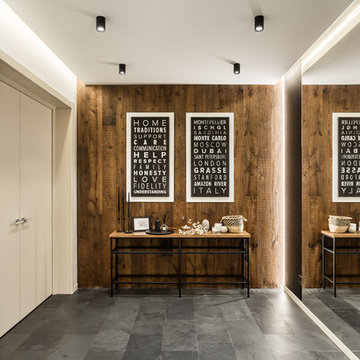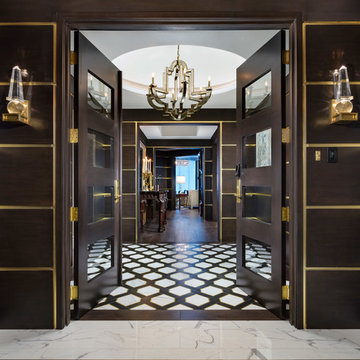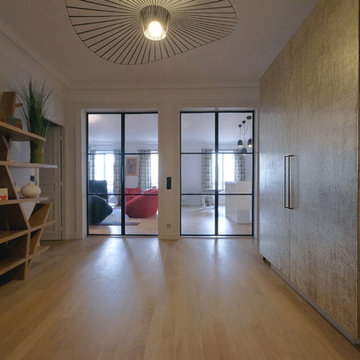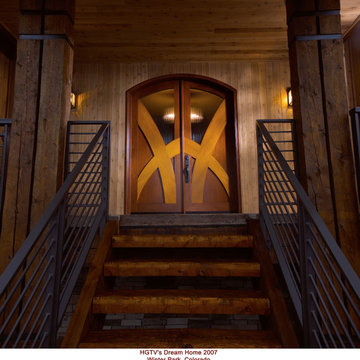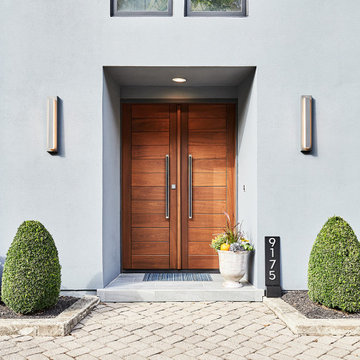両開きドア、回転式ドアコンテンポラリースタイルの玄関ラウンジの写真
絞り込み:
資材コスト
並び替え:今日の人気順
写真 1〜20 枚目(全 106 枚)
1/5
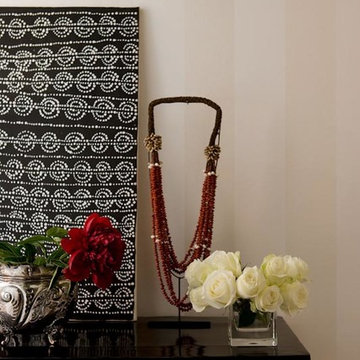
Entry console detail. Photography Simon Whitbread
シドニーにあるお手頃価格の小さなコンテンポラリースタイルのおしゃれな玄関ラウンジ (メタリックの壁、濃色無垢フローリング、グレーのドア) の写真
シドニーにあるお手頃価格の小さなコンテンポラリースタイルのおしゃれな玄関ラウンジ (メタリックの壁、濃色無垢フローリング、グレーのドア) の写真
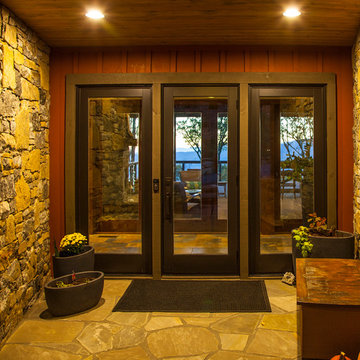
This new mountain-contemporary home was designed and built in the private club of Balsam Mountain Preserve, just outside of Asheville, NC. The homeowners wanted a contemporary styled residence that felt at home in the NC mountains.
Rising above the stone base that connects the house to the earth is cedar board and batten siding, Timber corners and entrance porch add a sturdy mountain posture to the overall aesthetic. The top is finished with mono pitched roofs to create dramatic lines and reinforce the contemporary feel.
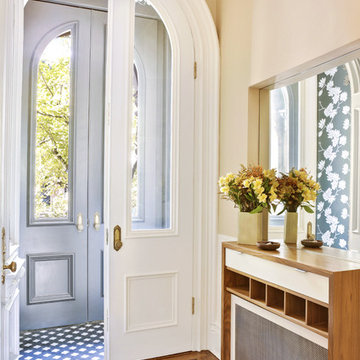
Contractor: Infinity Construction, Photographer: Allyson Lubow
ニューヨークにある中くらいなコンテンポラリースタイルのおしゃれな玄関ラウンジ (ベージュの壁、無垢フローリング、グレーのドア) の写真
ニューヨークにある中くらいなコンテンポラリースタイルのおしゃれな玄関ラウンジ (ベージュの壁、無垢フローリング、グレーのドア) の写真
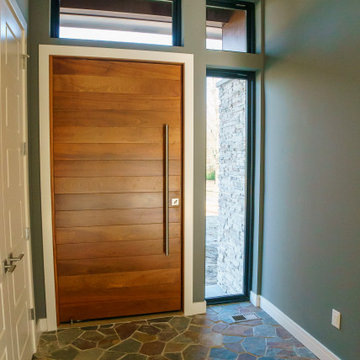
The large, wooden door in this custom mid-century modern inspired home is surrounded by custom stationary picture windows and features a stone flooring.

Architect: Michael Morrow, Kinneymorrow Architecture
Builder: Galvas Construction
For this contemporary beach escape in the affluent resort community of Alys Beach, Florida, the team at E. F. San Juan constructed a series of unique Satina™ tropical hardwood screens that form parts of the home’s facade, railings, courtyard gate, and more. “Architect Michael Morrow of Kinneymorrow Architecture came to us with his design inspiration, and I have to say that we knocked it out of the park,” says E. F. San Juan’s president, Edward San Juan.
Challenges:
The seeming simplicity of this exterior facade is deceptively complex. The horizontal lines and spacing that Michael wanted to carry through the facade encompassed gates, shutters, screens, balcony rails, and rain shields had to be incredibly precise to fit seamlessly and remain intact through the years. “It’s always a challenge to execute contemporary details, as there is nowhere to hide imperfections,” says Michael. “The reality of being in a seaside climate compounded on top of that, especially working with wood.”
Solution:
The E. F. San Juan engineering department worked out the complex fabrication details required to make Michael’s design inspiration come together, and the team at Galvas Construction did an excellent job of installing all pieces to bring the plan to fruition. We used our trademarked Satina™ tropical hardwood to fabricate the facade and engineered tertiary attachment methods into the components to ensure longevity. “This was one of the most complex exteriors we have engineered, and, as always, we loved the challenge,” Edward says.
Michael adds, “The exterior woodwork on this project is the project, and so this one would not have been possible without E. F. San Juan. Collaborating was a joy, from working out the details to the exquisite realization. These folks have forgotten more about wood than most people will ever know in the first place!”
Thank you to Michael, Kinneymorrow, and the team at Galvas Construction for choosing E. F. San Juan.
---
Photography courtesy of Alys Beach
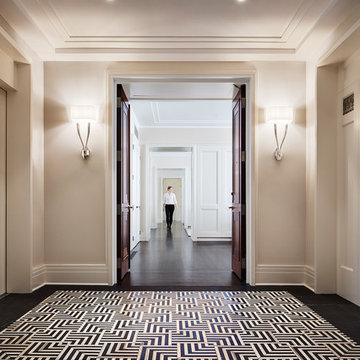
Our goal for this project was to seamlessly integrate the interior with the historic exterior and iconic nature of this Chicago high-rise while making it functional, contemporary, and beautiful. Natural materials in transitional detailing make the space feel warm and fresh while lending a connection to some of the historically preserved spaces lovingly restored.
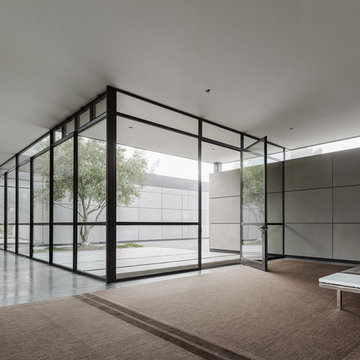
Architectural Record
サンフランシスコにあるラグジュアリーな巨大なコンテンポラリースタイルのおしゃれな玄関ラウンジ (グレーの壁、コンクリートの床、ガラスドア、グレーの床) の写真
サンフランシスコにあるラグジュアリーな巨大なコンテンポラリースタイルのおしゃれな玄関ラウンジ (グレーの壁、コンクリートの床、ガラスドア、グレーの床) の写真
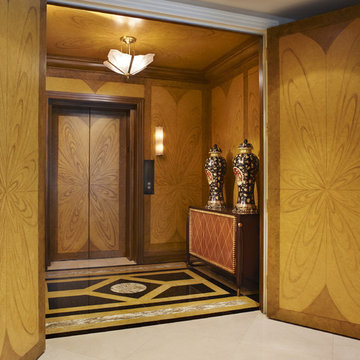
Photo by Brantley Photography
マイアミにある高級な広いコンテンポラリースタイルのおしゃれな玄関ラウンジ (大理石の床、木目調のドア) の写真
マイアミにある高級な広いコンテンポラリースタイルのおしゃれな玄関ラウンジ (大理石の床、木目調のドア) の写真
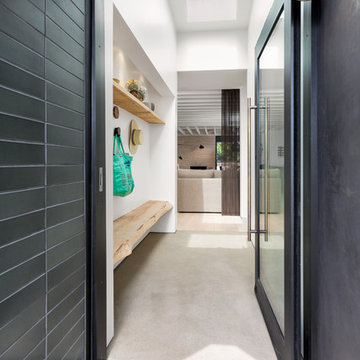
Exterior entry from front yard
Photo by Clark Dugger
ロサンゼルスにあるラグジュアリーな中くらいなコンテンポラリースタイルのおしゃれな玄関ラウンジ (グレーの壁、コンクリートの床、黒いドア、ベージュの床) の写真
ロサンゼルスにあるラグジュアリーな中くらいなコンテンポラリースタイルのおしゃれな玄関ラウンジ (グレーの壁、コンクリートの床、黒いドア、ベージュの床) の写真
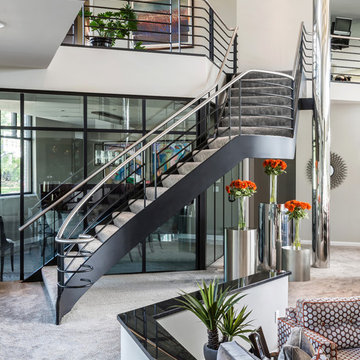
Edmunds Studios Photography
Haisma Design Co.
ミルウォーキーにあるラグジュアリーな巨大なコンテンポラリースタイルのおしゃれな玄関ラウンジ (ベージュの壁、カーペット敷き、金属製ドア) の写真
ミルウォーキーにあるラグジュアリーな巨大なコンテンポラリースタイルのおしゃれな玄関ラウンジ (ベージュの壁、カーペット敷き、金属製ドア) の写真
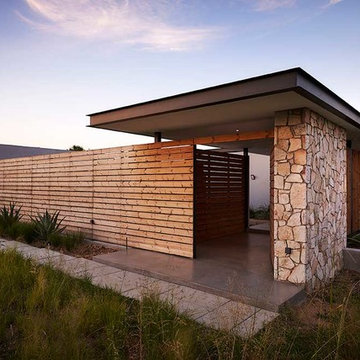
The screen hides the rainwater harvesting system that supplies the house as well as a courtyard off the kitchen, while the roof creates a grand entrance.
Photo: SA Homeowner Magazine
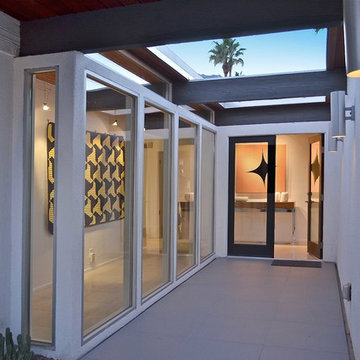
the atrium style entry was re-tiled in a matte light charcoal large format square tile.
Photo Credit: Henry Connell
ロサンゼルスにあるお手頃価格の小さなコンテンポラリースタイルのおしゃれな玄関ラウンジ (白い壁、セラミックタイルの床、ガラスドア) の写真
ロサンゼルスにあるお手頃価格の小さなコンテンポラリースタイルのおしゃれな玄関ラウンジ (白い壁、セラミックタイルの床、ガラスドア) の写真
両開きドア、回転式ドアコンテンポラリースタイルの玄関ラウンジの写真
1
