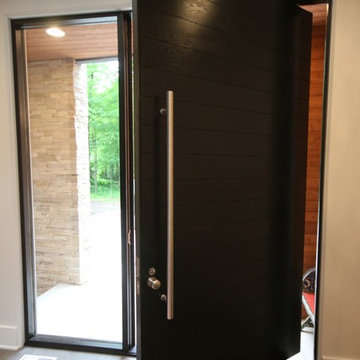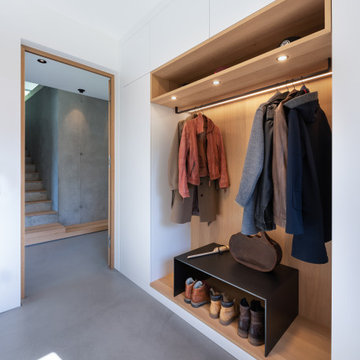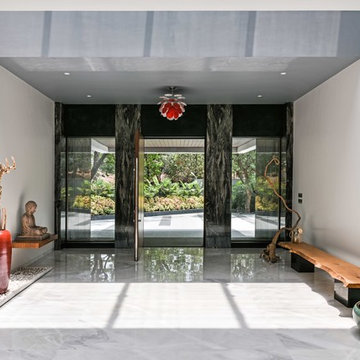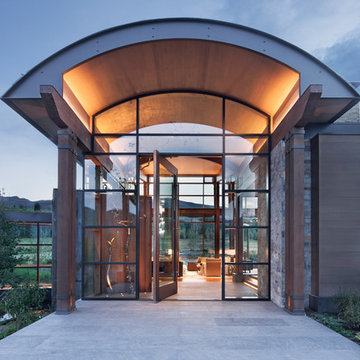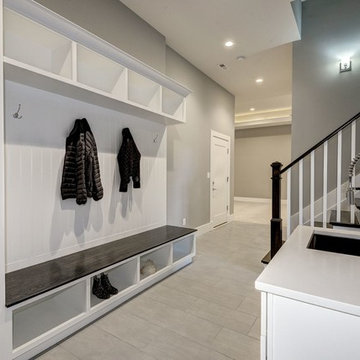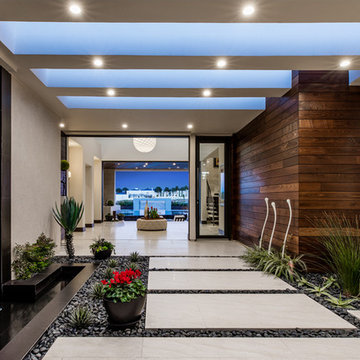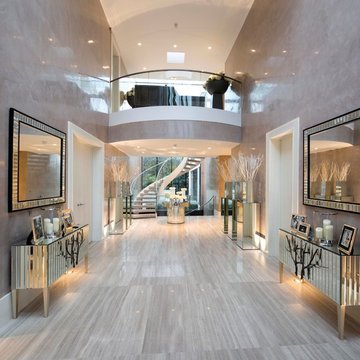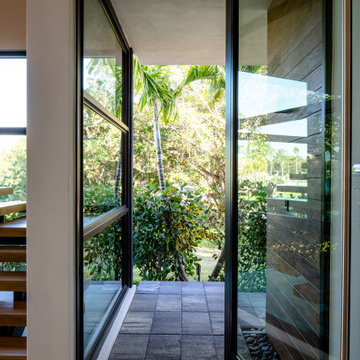巨大なコンテンポラリースタイルの玄関 (グレーの床) の写真
絞り込み:
資材コスト
並び替え:今日の人気順
写真 1〜20 枚目(全 122 枚)
1/4
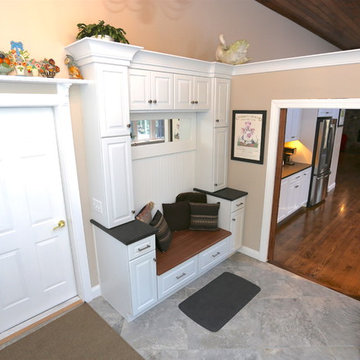
Entry / Mudroom / Laundry Space
Corey Crockett
ポートランド(メイン)にある高級な巨大なコンテンポラリースタイルのおしゃれなマッドルーム (ベージュの壁、磁器タイルの床、白いドア、グレーの床) の写真
ポートランド(メイン)にある高級な巨大なコンテンポラリースタイルのおしゃれなマッドルーム (ベージュの壁、磁器タイルの床、白いドア、グレーの床) の写真
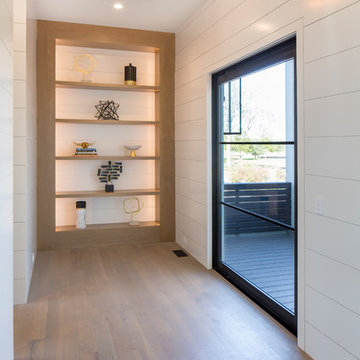
Matthew Scott Photographer Inc.
チャールストンにある巨大なコンテンポラリースタイルのおしゃれな玄関ドア (白い壁、無垢フローリング、金属製ドア、グレーの床) の写真
チャールストンにある巨大なコンテンポラリースタイルのおしゃれな玄関ドア (白い壁、無垢フローリング、金属製ドア、グレーの床) の写真
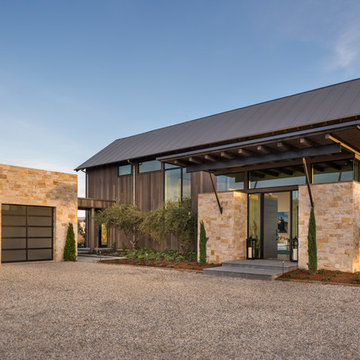
www.jacobelliott.com
サンフランシスコにあるラグジュアリーな巨大なコンテンポラリースタイルのおしゃれな玄関ドア (コンクリートの床、ガラスドア、グレーの床) の写真
サンフランシスコにあるラグジュアリーな巨大なコンテンポラリースタイルのおしゃれな玄関ドア (コンクリートの床、ガラスドア、グレーの床) の写真
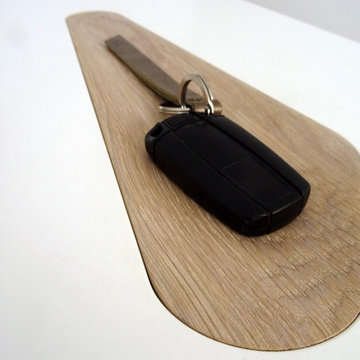
Das für den Bauherren entworfene Sideboard trennt die Treppe optisch von dem offenen und großzügigen Eingangsbereich. Die Einteilung des Innenlebens wurde genau festgelegt, es gibt Schubladen und Schuhregale. Die Besonderheit ist die in die Abdeckpatte eingelassene Schlüsselablage.

Photo: Lisa Petrole
サンフランシスコにあるラグジュアリーな巨大なコンテンポラリースタイルのおしゃれな玄関ドア (磁器タイルの床、木目調のドア、グレーの床、白い壁) の写真
サンフランシスコにあるラグジュアリーな巨大なコンテンポラリースタイルのおしゃれな玄関ドア (磁器タイルの床、木目調のドア、グレーの床、白い壁) の写真

Exterior Stone wraps into the entry as a textural backdrop for a bold wooden pivot door. Dark wood details contrast white walls and a light grey floor.
Photo: Roger Davies
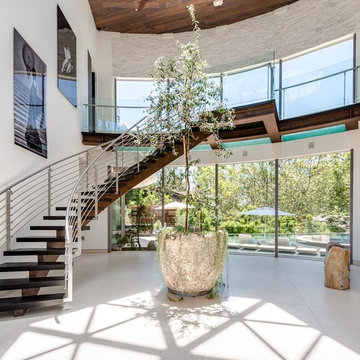
ロサンゼルスにあるラグジュアリーな巨大なコンテンポラリースタイルのおしゃれな玄関ロビー (白い壁、コンクリートの床、グレーの床、白いドア) の写真

Front entry walk and custom entry courtyard gate leads to a courtyard bridge and the main two-story entry foyer beyond. Privacy courtyard walls are located on each side of the entry gate. They are clad with Texas Lueders stone and stucco, and capped with standing seam metal roofs. Custom-made ceramic sconce lights and recessed step lights illuminate the way in the evening. Elsewhere, the exterior integrates an Engawa breezeway around the perimeter of the home, connecting it to the surrounding landscaping and other exterior living areas. The Engawa is shaded, along with the exterior wall’s windows and doors, with a continuous wall mounted awning. The deep Kirizuma styled roof gables are supported by steel end-capped wood beams cantilevered from the inside to beyond the roof’s overhangs. Simple materials were used at the roofs to include tiles at the main roof; metal panels at the walkways, awnings and cabana; and stained and painted wood at the soffits and overhangs. Elsewhere, Texas Lueders stone and stucco were used at the exterior walls, courtyard walls and columns.
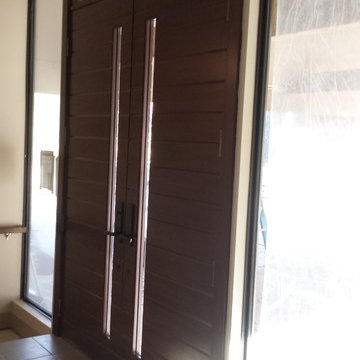
In progress picture of a beautiful custom made mahogany double entry door with transom and large storefront style windows on either side.
他の地域にあるラグジュアリーな巨大なコンテンポラリースタイルのおしゃれな玄関ドア (ベージュの壁、磁器タイルの床、濃色木目調のドア、グレーの床) の写真
他の地域にあるラグジュアリーな巨大なコンテンポラリースタイルのおしゃれな玄関ドア (ベージュの壁、磁器タイルの床、濃色木目調のドア、グレーの床) の写真
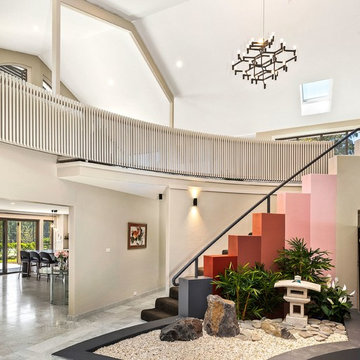
The clients brief was to use her favourite colours to enhance her entryway. Colour affects your mood, emotions, reactions and feelings so of course the use of colour in your entryway will positively affect your everyday. Warm beige tones were used for the walls to help this expansive entryway feel more warm and inviting.
巨大なコンテンポラリースタイルの玄関 (グレーの床) の写真
1


