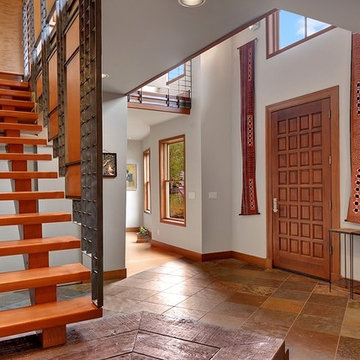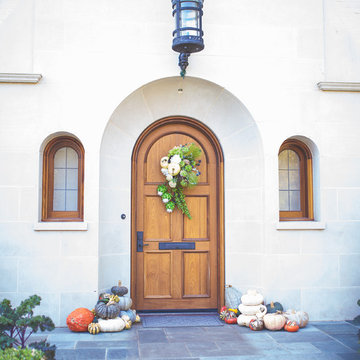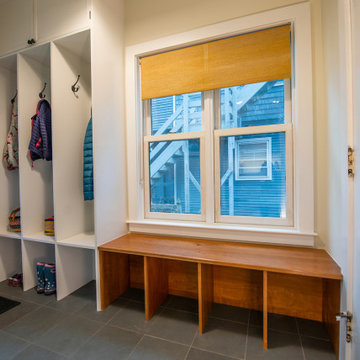片開きドアコンテンポラリースタイルの玄関 (スレートの床、木目調のドア) の写真
絞り込み:
資材コスト
並び替え:今日の人気順
写真 1〜20 枚目(全 51 枚)
1/5

Todd Mason, Halkin Photography
ニューヨークにある中くらいなコンテンポラリースタイルのおしゃれなマッドルーム (白い壁、スレートの床、木目調のドア、グレーの床) の写真
ニューヨークにある中くらいなコンテンポラリースタイルのおしゃれなマッドルーム (白い壁、スレートの床、木目調のドア、グレーの床) の写真

With a complete gut and remodel, this home was taken from a dated, traditional style to a contemporary home with a lighter and fresher aesthetic. The interior space was organized to take better advantage of the sweeping views of Lake Michigan. Existing exterior elements were mixed with newer materials to create the unique design of the façade.
Photos done by Brian Fussell at Rangeline Real Estate Photography
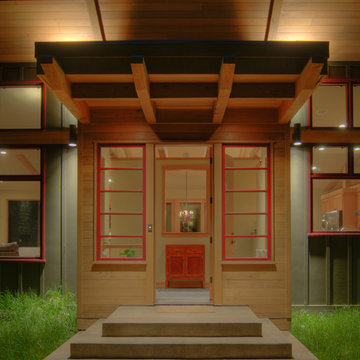
Warm and inviting semi-private entry with slate flooring, exposed wood beams, and peak-a-boo window.
シアトルにある高級な広いコンテンポラリースタイルのおしゃれな玄関ラウンジ (ベージュの壁、スレートの床、木目調のドア) の写真
シアトルにある高級な広いコンテンポラリースタイルのおしゃれな玄関ラウンジ (ベージュの壁、スレートの床、木目調のドア) の写真
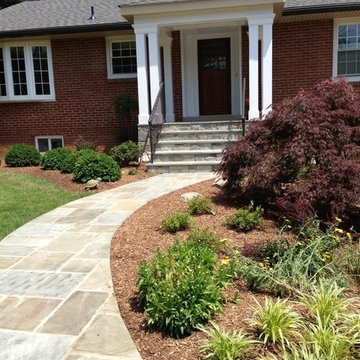
Designed and built by Land Art Design, Inc.
ワシントンD.C.にあるお手頃価格の中くらいなコンテンポラリースタイルのおしゃれな玄関ドア (白い壁、スレートの床、木目調のドア) の写真
ワシントンD.C.にあるお手頃価格の中くらいなコンテンポラリースタイルのおしゃれな玄関ドア (白い壁、スレートの床、木目調のドア) の写真
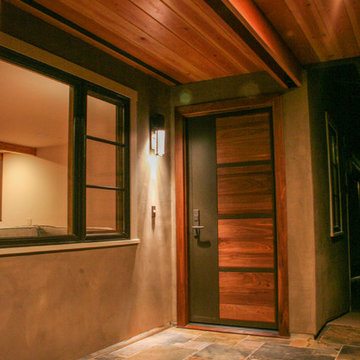
This beautiful front door is done in walnut and metal. It was custom built by AppWood Doors (Appalachian Woodwrights) in North Carolina. The door handle is by Rocky Mountain Hardware.
Photography by Devon Carlock
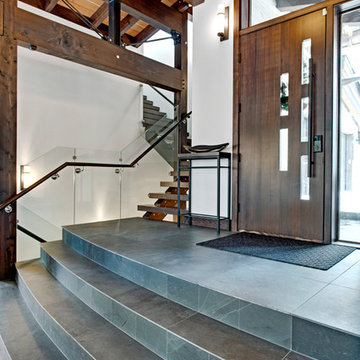
Jamie Bezemer, Zoon Media
バンクーバーにある巨大なコンテンポラリースタイルのおしゃれな玄関ドア (白い壁、スレートの床、木目調のドア) の写真
バンクーバーにある巨大なコンテンポラリースタイルのおしゃれな玄関ドア (白い壁、スレートの床、木目調のドア) の写真
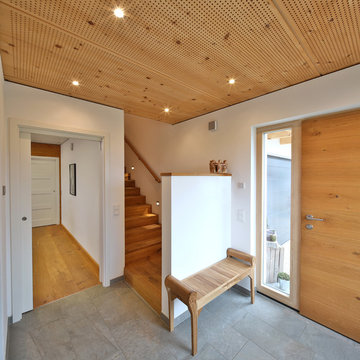
Nixdorf Fotografie
ミュンヘンにある高級な中くらいなコンテンポラリースタイルのおしゃれな玄関ロビー (白い壁、木目調のドア、グレーの床、スレートの床) の写真
ミュンヘンにある高級な中くらいなコンテンポラリースタイルのおしゃれな玄関ロビー (白い壁、木目調のドア、グレーの床、スレートの床) の写真
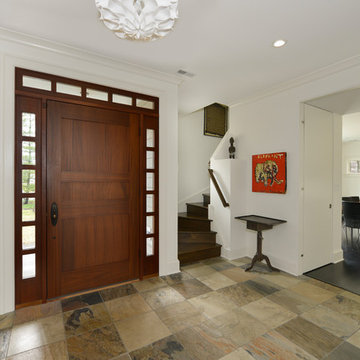
The oversized mahogany front door opens up to a slate foyer that leads to the dining room (on the right), the stairs to the 2nd floor, the family room and the living room (both not visible).
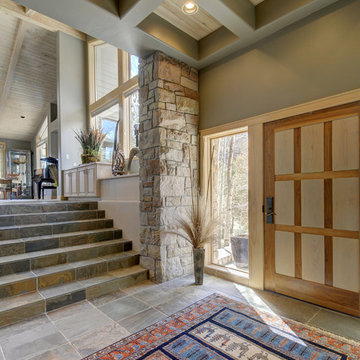
www.realestatedurango.com/coldwell-banker-media-team, courtesy of Bobbie Carll, Broker
他の地域にあるラグジュアリーな広いコンテンポラリースタイルのおしゃれな玄関ロビー (スレートの床、木目調のドア、茶色い床) の写真
他の地域にあるラグジュアリーな広いコンテンポラリースタイルのおしゃれな玄関ロビー (スレートの床、木目調のドア、茶色い床) の写真
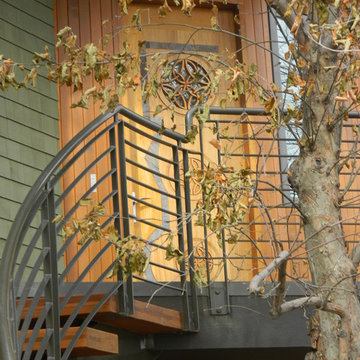
Quaternary Celtic Knot
This door was designed with the objective of universal appeal; a unique and beautiful element to sell to potential home buyers, commissioned by architect Cheri Belz in Boulder, Colorado. Raleigh Renfree chose to draw on the ancient rhythms of Celtic design, and expand those same ideas into a modern home.
These Celtic knots have ubiquitous appeal because they are intrinsically recognized symbols of eternity as well as quaternary patterns found in all life and history. The closed loop of the knot has neither beginning nor end, though four distinct motions are created, which in turn create further motion. By grouping these knots into a pattern of three, Raleigh also balanced masculine and feminine elements, enriching the door’s universal appeal yet again.
To harmonize the ancient heartbeat of these knot patterns with the modern flair of the architectural style of the home, Raleigh included a very skillfully inlaid pattern of slate. The geometric slate not only mirrors the curves and edges of the home’s exterior, it also tells a story of geometric creation only found through balancing the masculine with the feminine. The circle as mother, the triangle as father, and the square as child, all joined in harmony to create a flow of energy through all aspects of the self. In truly brilliant fashion, Raleigh expressed timeless knowledge harmonizing two rather diverse styles, and eased this entryway into a truly inviting and appealing “welcome home” for any buyer.
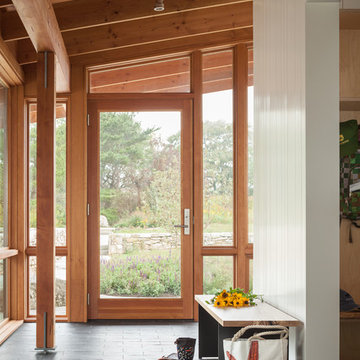
Trent Bell Photography
ポートランド(メイン)にあるラグジュアリーな広いコンテンポラリースタイルのおしゃれな玄関ドア (スレートの床、木目調のドア) の写真
ポートランド(メイン)にあるラグジュアリーな広いコンテンポラリースタイルのおしゃれな玄関ドア (スレートの床、木目調のドア) の写真
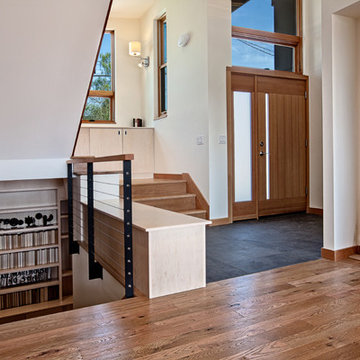
A double height entry is designed to give this home a wow factor upon entering the space. The open stair leads up to the upper floor and creates a statement with the custom cabinetry and clean stainless steel cable railing. The entry opens up to the kitchen, dining, and living areas. This is a new custom home and was designed with environmentally friendly materials and construction methods.
Architecture and Design by Heidi Helgeson, H2D Architecture + Design
Construction by Thomas Jacobson Construction
Photo by Sean Balko, Filmworks Studio
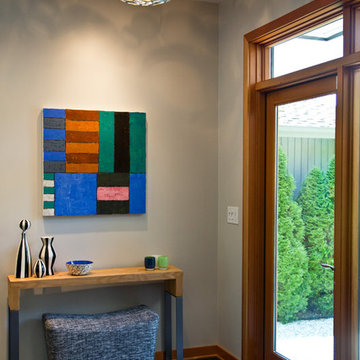
Kristin Buchmann Photography
シアトルにある高級な広いコンテンポラリースタイルのおしゃれな玄関ロビー (グレーの壁、スレートの床、木目調のドア) の写真
シアトルにある高級な広いコンテンポラリースタイルのおしゃれな玄関ロビー (グレーの壁、スレートの床、木目調のドア) の写真
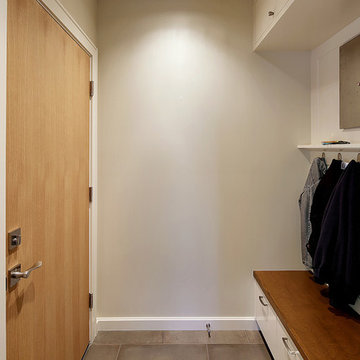
This project included the addition of a new entry, circulation space, powder room and office spaces. The addition fixed the inadequate flow of the house and the new stair and railing design was the focal point of the project. All bathrooms and kitchens were remodeled.
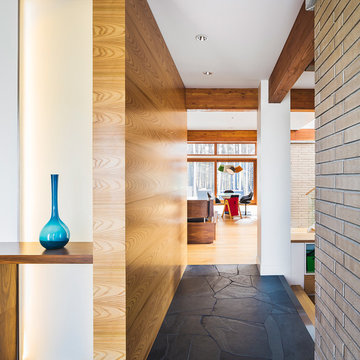
Martin Dufour architecte
Photographe: Ulysse Lemerise
モントリオールにある中くらいなコンテンポラリースタイルのおしゃれな玄関ホール (スレートの床、木目調のドア) の写真
モントリオールにある中くらいなコンテンポラリースタイルのおしゃれな玄関ホール (スレートの床、木目調のドア) の写真
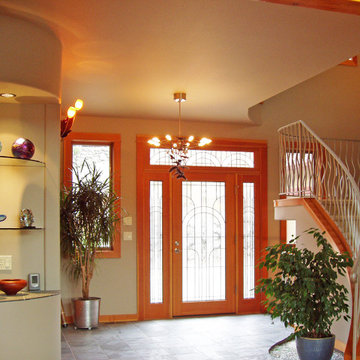
Leaded glass door w/ matching sidelights and transom. Slate floors and custom metal railing. Unique lighting are just an extension of the art on display.
片開きドアコンテンポラリースタイルの玄関 (スレートの床、木目調のドア) の写真
1
