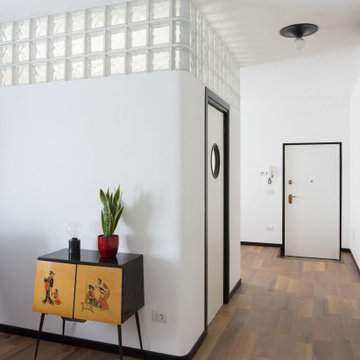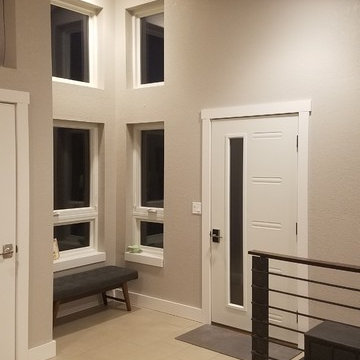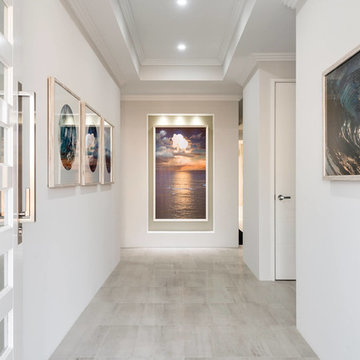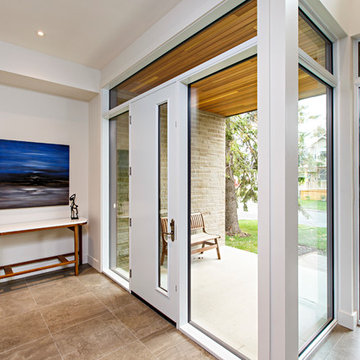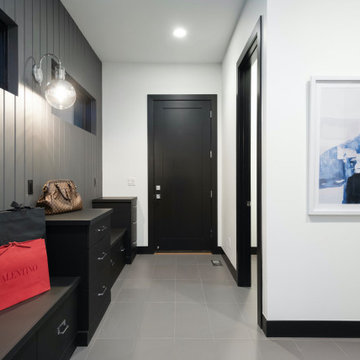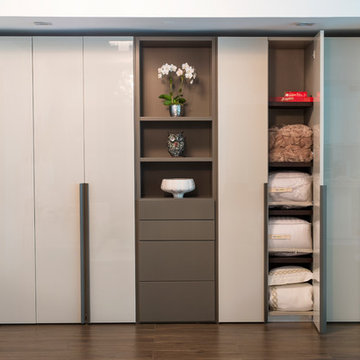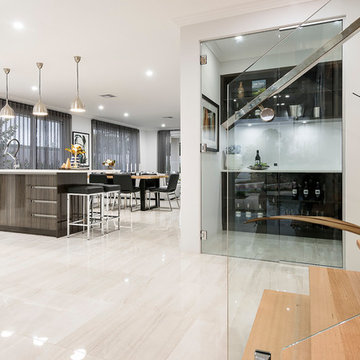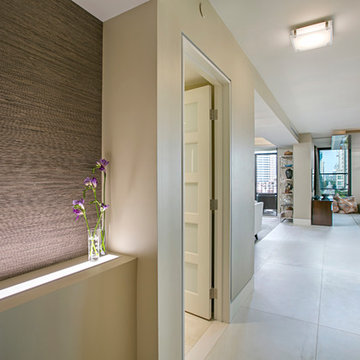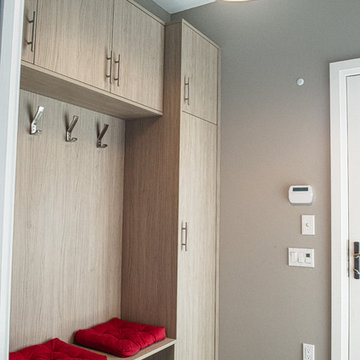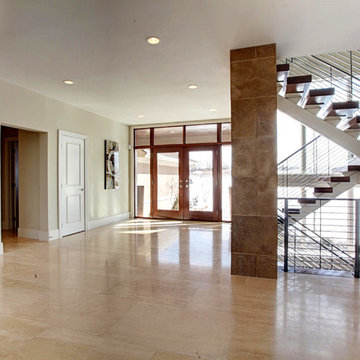コンテンポラリースタイルの玄関 (磁器タイルの床) の写真
絞り込み:
資材コスト
並び替え:今日の人気順
写真 1421〜1440 枚目(全 3,279 枚)
1/3
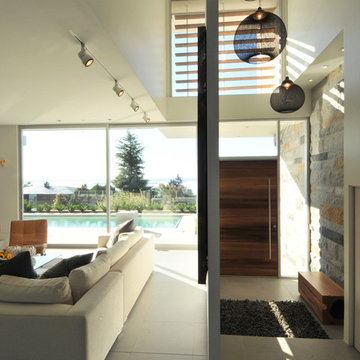
The site’s steep rocky landscape, overlooking the Straight of Georgia, was the inspiration for the design of the residence. The main floor is positioned between a steep rock face and an open swimming pool / view deck facing the ocean and is essentially a living space sitting within this landscape. The main floor is conceived as an open plinth in the landscape, with a box hovering above it housing the private spaces for family members. Due to large areas of glass wall, the landscape appears to flow right through the main floor living spaces.
The house is designed to be naturally ventilated with ease by opening the large glass sliders on either side of the main floor. Large roof overhangs significantly reduce solar gain in summer months. Building on a steep rocky site presented construction challenges. Protecting as much natural rock face as possible was desired, resulting in unique outdoor patio areas and a strong physical connection to the natural landscape at main and upper levels.
The beauty of the floor plan is the simplicity in which family gathering spaces are very open to each other and to the outdoors. The large open spaces were accomplished through the use of a structural steel skeleton and floor system for the building; only partition walls are framed. As a result, this house is extremely flexible long term in that it could be partitioned in a large number of ways within its structural framework.
This project was selected as a finalist in the 2010 Georgie Awards.
Photo Credit: Frits de Vries
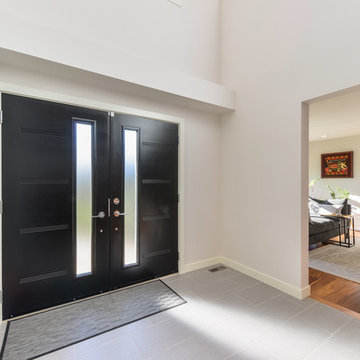
カルガリーにあるお手頃価格の中くらいなコンテンポラリースタイルのおしゃれな玄関ロビー (白い壁、磁器タイルの床、黒いドア、グレーの床) の写真
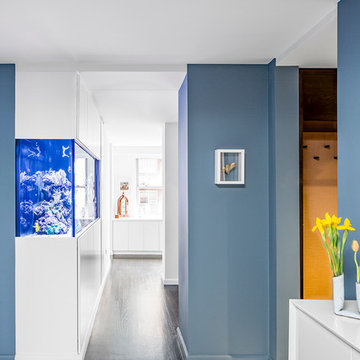
Photo: Sean Litchfield
ニューヨークにある中くらいなコンテンポラリースタイルのおしゃれな玄関ロビー (青い壁、磁器タイルの床) の写真
ニューヨークにある中くらいなコンテンポラリースタイルのおしゃれな玄関ロビー (青い壁、磁器タイルの床) の写真
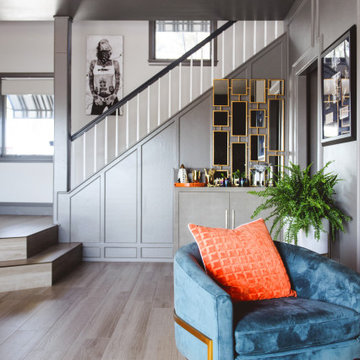
Open floor plans allow you to get creative with the uses of a space. Blackdoor by TC added a bar to the entryway, complete with a luxe, gold accent mirror to make the best use of this space. The clients use this area to entertain often, so while it is not a typical use for the space, it made sense for our clients.
Photo by Melissa Au
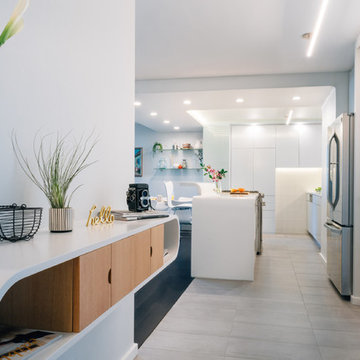
The floating credenza points you down the porcelain runway toward the bright glow of the kitchen.
Photo by Heidi Solander
ニューヨークにある高級な小さなコンテンポラリースタイルのおしゃれな玄関ホール (グレーの壁、磁器タイルの床) の写真
ニューヨークにある高級な小さなコンテンポラリースタイルのおしゃれな玄関ホール (グレーの壁、磁器タイルの床) の写真
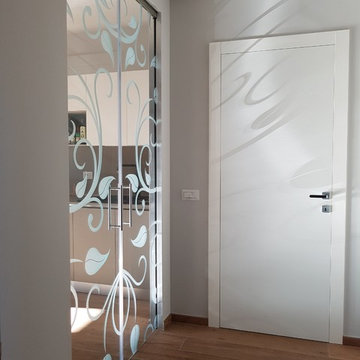
Vista dell'ingresso, in stile contemporaneo, doppia porta a vetri, del tipo scorrevole rasomuro, Pavimento in gress porcellanato effetto legno.
ミラノにある低価格の小さなコンテンポラリースタイルのおしゃれな玄関ロビー (グレーの壁、磁器タイルの床、白いドア、茶色い床) の写真
ミラノにある低価格の小さなコンテンポラリースタイルのおしゃれな玄関ロビー (グレーの壁、磁器タイルの床、白いドア、茶色い床) の写真
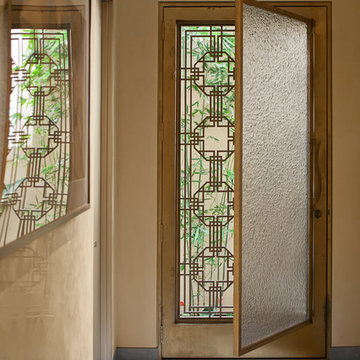
Photo Credit: Charles Chesnut
ロサンゼルスにあるコンテンポラリースタイルのおしゃれな玄関ドア (ベージュの壁、磁器タイルの床、金属製ドア、グレーの床) の写真
ロサンゼルスにあるコンテンポラリースタイルのおしゃれな玄関ドア (ベージュの壁、磁器タイルの床、金属製ドア、グレーの床) の写真
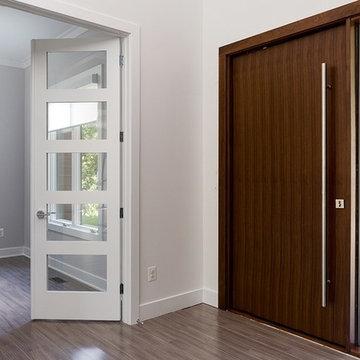
ワシントンD.C.にある中くらいなコンテンポラリースタイルのおしゃれな玄関ドア (白い壁、磁器タイルの床、濃色木目調のドア、茶色い床) の写真
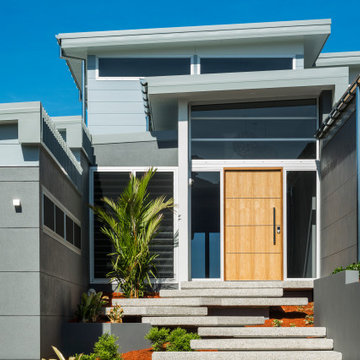
Sited at the Peak of Whitfield Mountain, with expansive views, this 4 bedroom + 3 bathroom house is an intelligent reinterpretation of city fringe hill slope living. It is an appropriate response to its exposed site, tropical climate, and the framed view. The house is anchored to the site with mass footings in order to extend over the peaks edge, heightening the connection between the inside and out. On entering the house, the breezeway frames the view, expressing the conceptual ideology of the houses provocative, elegant but practical outcome.
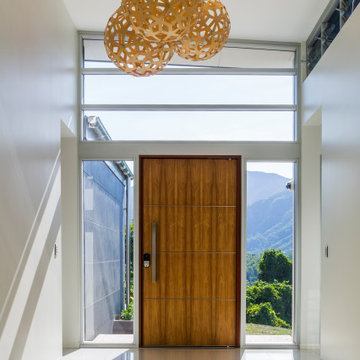
Sited at the Peak of Whitfield Mountain, with expansive views, this 4 bedroom + 3 bathroom house is an intelligent reinterpretation of city fringe hill slope living. It is an appropriate response to its exposed site, tropical climate, and the framed view. The house is anchored to the site with mass footings in order to extend over the peaks edge, heightening the connection between the inside and out. On entering the house, the breezeway frames the view, expressing the conceptual ideology of the houses provocative, elegant but practical outcome.
コンテンポラリースタイルの玄関 (磁器タイルの床) の写真
72
