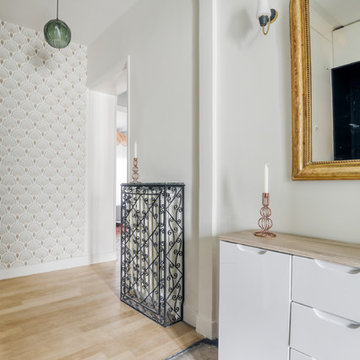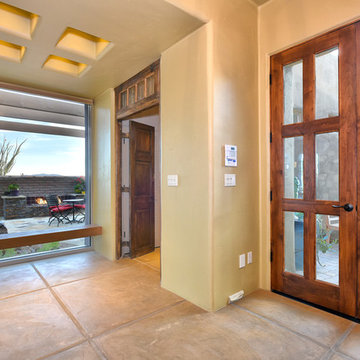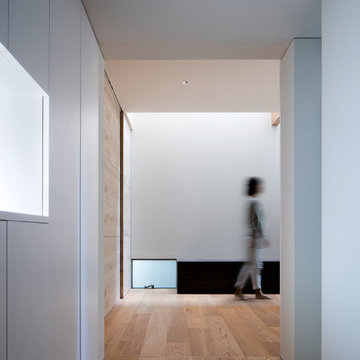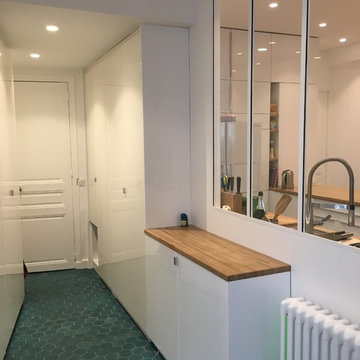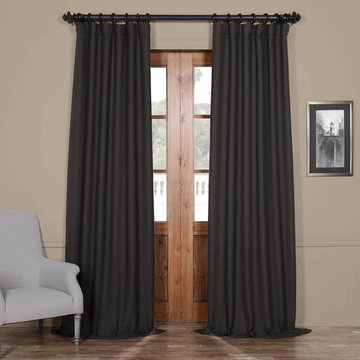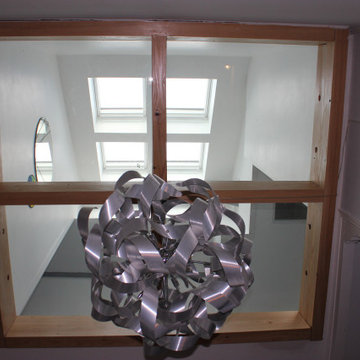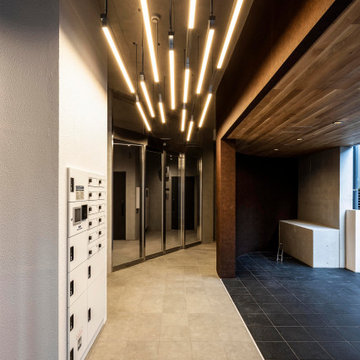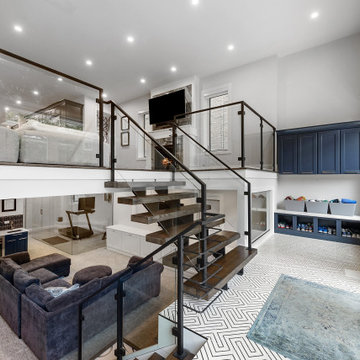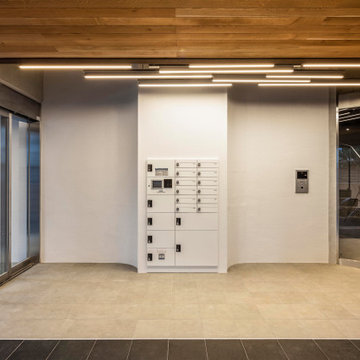両開きドアコンテンポラリースタイルの玄関 (合板フローリング、テラコッタタイルの床) の写真
絞り込み:
資材コスト
並び替え:今日の人気順
写真 1〜20 枚目(全 28 枚)
1/5
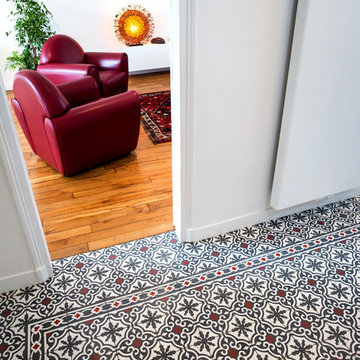
Les carreaux de ciments de l'entrée sont un rappel de l'époque de la construction de la maison. Ponctués de rouge, ils introduise la couleur dominante du salon. La suspension d'Atémide, ramène du contemporain dans la pièce. La radiateur panneau épuré s'efface sur le mur.
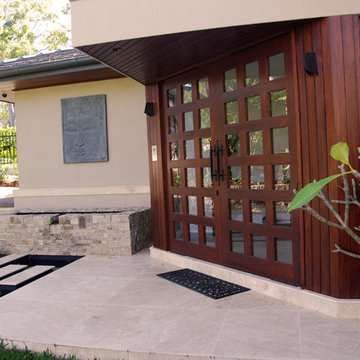
Tranquil Balinese Style Entry - oriental timber doors, timber claded eaves, water feature, sandstone cladding, wall art.
Master Painter Australia NSW Award of Excellence 2014:
- Winner in a category "Timber Finishes"
- Finalist in a category "Residential Projects Under $50,000
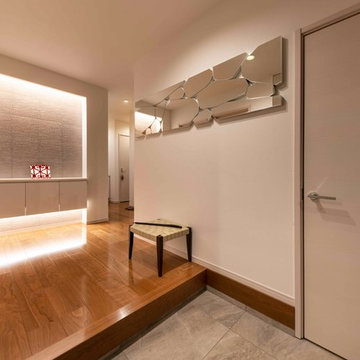
余分なものがない、ゆったりとした玄関、大きなシューズクロークを確保すると、こんなにも気持ちが良い。
壁面のミラーオブジェは、TIME & STYLE
横浜にある広いコンテンポラリースタイルのおしゃれな玄関ホール (白い壁、合板フローリング、茶色い床) の写真
横浜にある広いコンテンポラリースタイルのおしゃれな玄関ホール (白い壁、合板フローリング、茶色い床) の写真
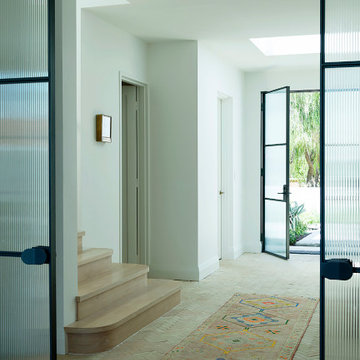
The Suburban Farmhaus //
A hint of country in the city suburbs.
What a joy it was working on this project together with talented designers, architects & builders.⠀
The design seamlessly curated, and the end product bringing the clients vision to life perfectly.
Architect - @arcologic_design
Interiors & Exteriors - @lahaus_creativestudio
Documentation - @howes.and.homes.designs
Builder - @sovereignbuilding
Landscape - @jemhanbury
Photography - @jody_darcy
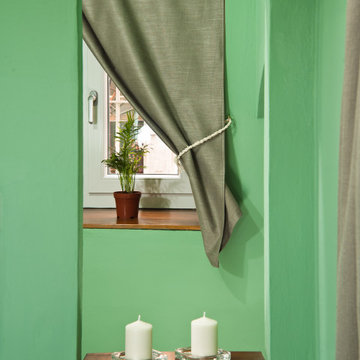
Committenti: Fabio & Ilaria. Ripresa fotografica: impiego obiettivo 50mm su pieno formato; macchina su treppiedi con allineamento ortogonale dell'inquadratura; impiego luce naturale esistente con l'ausilio di luci flash e luci continue 5500°K. Post-produzione: aggiustamenti base immagine; fusione manuale di livelli con differente esposizione per produrre un'immagine ad alto intervallo dinamico ma realistica; rimozione elementi di disturbo. Obiettivo commerciale: realizzazione fotografie di complemento ad annunci su siti web di affitti come Airbnb, Booking, eccetera; pubblicità su social network.

We are Dexign Matter, an award-winning studio sought after for crafting multi-layered interiors that we expertly curated to fulfill individual design needs.
Design Director Zoe Lee’s passion for customization is evident in this city residence where she melds the elevated experience of luxury hotels with a soft and inviting atmosphere that feels welcoming. Lee’s panache for artful contrasts pairs the richness of strong materials, such as oak and porcelain, with the sophistication of contemporary silhouettes. “The goal was to create a sense of indulgence and comfort, making every moment spent in the homea truly memorable one,” says Lee.
By enlivening a once-predominantly white colour scheme with muted hues and tactile textures, Lee was able to impart a characterful countenance that still feels comfortable. She relied on subtle details to ensure this is a residence infused with softness. “The carefully placed and concealed LED light strips throughout create a gentle and ambient illumination,” says Lee.
“They conjure a warm ambiance, while adding a touch of modernity.” Further finishes include a Shaker feature wall in the living room. It extends seamlessly to the room’s double-height ceiling, adding an element of continuity and establishing a connection with the primary ensuite’s wood panelling. “This integration of design elements creates a cohesive and visually appealing atmosphere,” Lee says.
The ensuite’s dramatically veined marble-look is carried from the walls to the countertop and even the cabinet doors. “This consistent finish serves as another unifying element, transforming the individual components into a
captivating feature wall. It adds an elegant touch to the overall aesthetic of the space.”
Pops of black hardware throughout channel that elegance and feel welcoming. Lee says, “The furnishings’ unique characteristics and visual appeal contribute to a sense of continuous luxury – it is now a home that is both bespoke and wonderfully beckoning.”
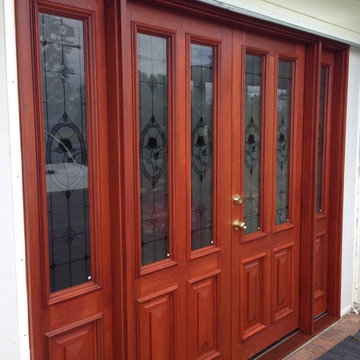
Timber Decking Verandah Maintenance
Timber should be maintained every 12-18 months
Russell Jackson
ブリスベンにある低価格の小さなコンテンポラリースタイルのおしゃれな玄関ドア (白い壁、テラコッタタイルの床、木目調のドア) の写真
ブリスベンにある低価格の小さなコンテンポラリースタイルのおしゃれな玄関ドア (白い壁、テラコッタタイルの床、木目調のドア) の写真
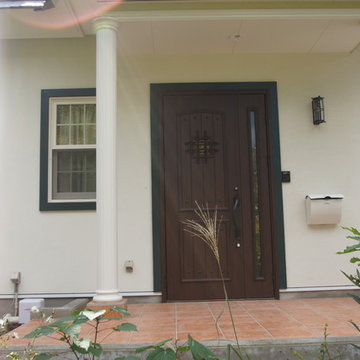
玄関ドアは国産品。窓はマービン社製。
他の地域にあるコンテンポラリースタイルのおしゃれな玄関 (白い壁、テラコッタタイルの床、濃色木目調のドア、ベージュの床) の写真
他の地域にあるコンテンポラリースタイルのおしゃれな玄関 (白い壁、テラコッタタイルの床、濃色木目調のドア、ベージュの床) の写真
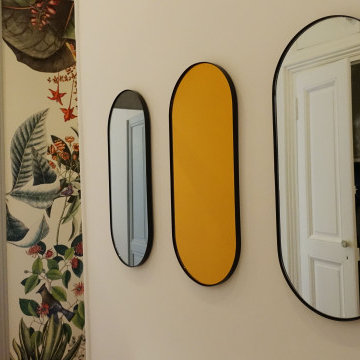
Afin d'illuminer cette entrée d'appartement, trois miroirs colorés nous accueillent. Un papier peint "fresque" permet d'habiller le couloir.
パリにある高級な中くらいなコンテンポラリースタイルのおしゃれな玄関ホール (白い壁、テラコッタタイルの床、白いドア) の写真
パリにある高級な中くらいなコンテンポラリースタイルのおしゃれな玄関ホール (白い壁、テラコッタタイルの床、白いドア) の写真
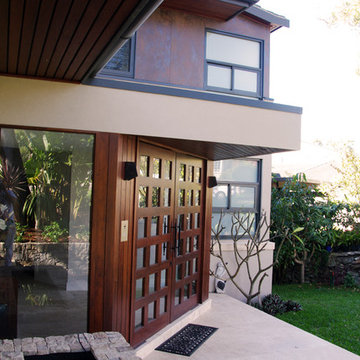
Balinese style entry - oriental timber doors, timber clad ceilings and eves, stucco walls, tile, indoor/outdoor flow.
Award-winning painting by Ol'Painting
Master Painter Australia NSW Award of Excellence 2014:
- Winner in a category "Timber Finishes"
- Finalist in a category "Residential Projects Under $50,000
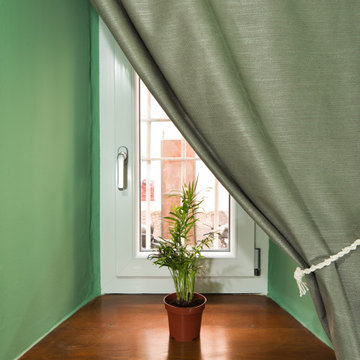
Committenti: Fabio & Ilaria. Ripresa fotografica: impiego obiettivo 50mm su pieno formato; macchina su treppiedi con allineamento ortogonale dell'inquadratura; impiego luce naturale esistente con l'ausilio di luci flash e luci continue 5500°K. Post-produzione: aggiustamenti base immagine; fusione manuale di livelli con differente esposizione per produrre un'immagine ad alto intervallo dinamico ma realistica; rimozione elementi di disturbo. Obiettivo commerciale: realizzazione fotografie di complemento ad annunci su siti web di affitti come Airbnb, Booking, eccetera; pubblicità su social network.
両開きドアコンテンポラリースタイルの玄関 (合板フローリング、テラコッタタイルの床) の写真
1
