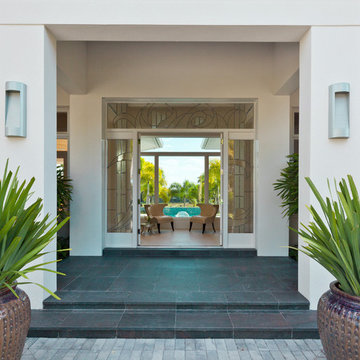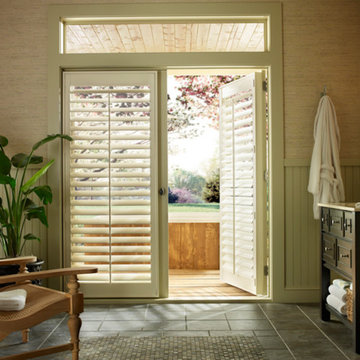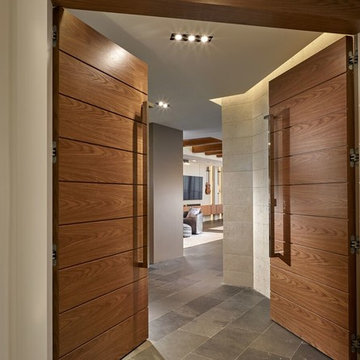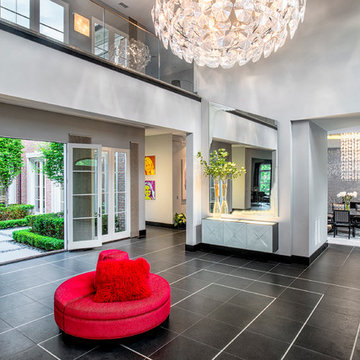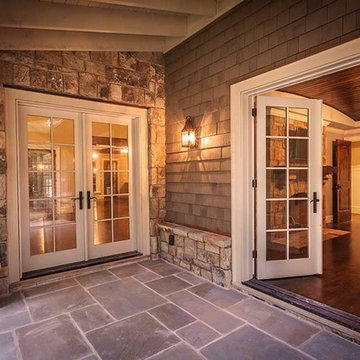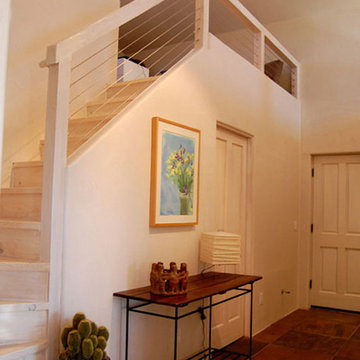両開きドアコンテンポラリースタイルの玄関 (合板フローリング、スレートの床) の写真
絞り込み:
資材コスト
並び替え:今日の人気順
写真 1〜20 枚目(全 79 枚)
1/5

Interior Water Feature in Foyer
アトランタにあるラグジュアリーな中くらいなコンテンポラリースタイルのおしゃれな玄関ロビー (白い壁、ガラスドア、スレートの床) の写真
アトランタにあるラグジュアリーな中くらいなコンテンポラリースタイルのおしゃれな玄関ロビー (白い壁、ガラスドア、スレートの床) の写真
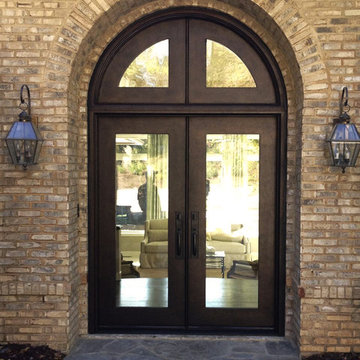
Clean lines using steel fabricated doors with a bronze finish.
シャーロットにある広いコンテンポラリースタイルのおしゃれな玄関ドア (茶色い壁、スレートの床、金属製ドア) の写真
シャーロットにある広いコンテンポラリースタイルのおしゃれな玄関ドア (茶色い壁、スレートの床、金属製ドア) の写真
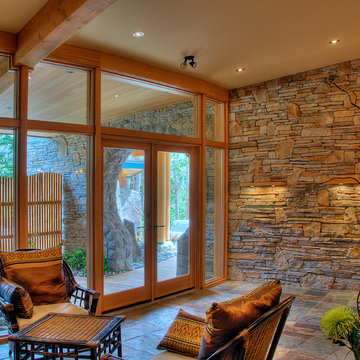
Alan Burns
バンクーバーにある高級な中くらいなコンテンポラリースタイルのおしゃれな玄関ロビー (ガラスドア、ベージュの壁、スレートの床、マルチカラーの床) の写真
バンクーバーにある高級な中くらいなコンテンポラリースタイルのおしゃれな玄関ロビー (ガラスドア、ベージュの壁、スレートの床、マルチカラーの床) の写真
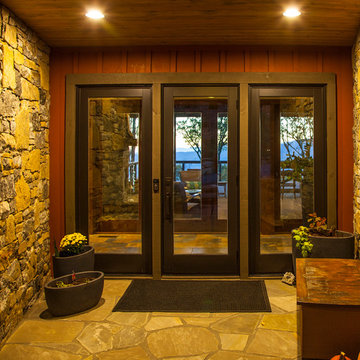
This new mountain-contemporary home was designed and built in the private club of Balsam Mountain Preserve, just outside of Asheville, NC. The homeowners wanted a contemporary styled residence that felt at home in the NC mountains.
Rising above the stone base that connects the house to the earth is cedar board and batten siding, Timber corners and entrance porch add a sturdy mountain posture to the overall aesthetic. The top is finished with mono pitched roofs to create dramatic lines and reinforce the contemporary feel.
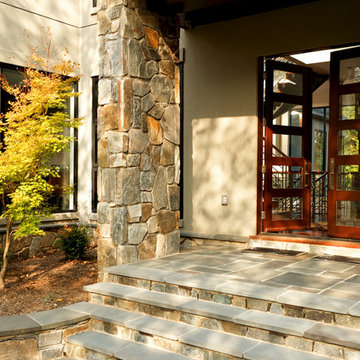
Greg Hadley Photography
ワシントンD.C.にあるコンテンポラリースタイルのおしゃれな玄関ドア (ベージュの壁、スレートの床、濃色木目調のドア) の写真
ワシントンD.C.にあるコンテンポラリースタイルのおしゃれな玄関ドア (ベージュの壁、スレートの床、濃色木目調のドア) の写真
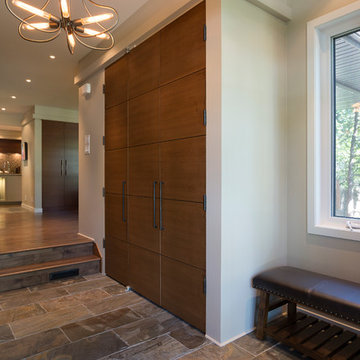
New entry foyer addition with stone floor and large coat closet. Note view through into partially open kitchen from entry that blends seamlessly.
他の地域にあるコンテンポラリースタイルのおしゃれな玄関 (白い壁、スレートの床) の写真
他の地域にあるコンテンポラリースタイルのおしゃれな玄関 (白い壁、スレートの床) の写真
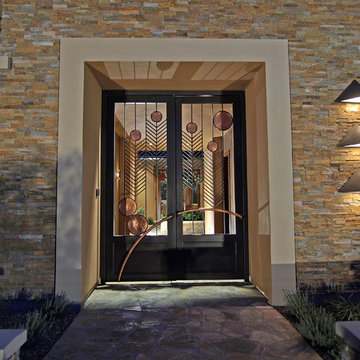
A custom designed Gate, made of Copper, Iron and Stainless Steal. 3 copper geometric sconces to creating a sense of balance with the window that is on the left side.
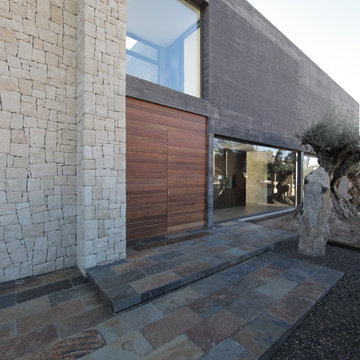
Acceso a la vivienda.
Fechada moderna, utilización de diferentes materiales: hormigón, piedra y la madera.
バレンシアにある高級な広いコンテンポラリースタイルのおしゃれな玄関ドア (グレーの壁、スレートの床、木目調のドア) の写真
バレンシアにある高級な広いコンテンポラリースタイルのおしゃれな玄関ドア (グレーの壁、スレートの床、木目調のドア) の写真
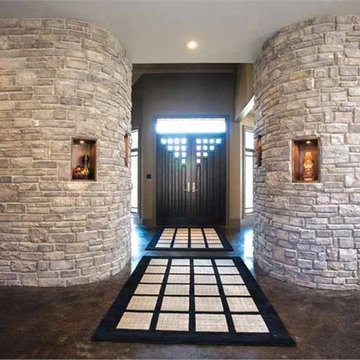
The grand entryway to this contemporary home includes an open staircase to the second level, vaulted ceilings, and natural stone columns.
ニューヨークにある広いコンテンポラリースタイルのおしゃれな玄関ホール (ベージュの壁、スレートの床、黒いドア) の写真
ニューヨークにある広いコンテンポラリースタイルのおしゃれな玄関ホール (ベージュの壁、スレートの床、黒いドア) の写真
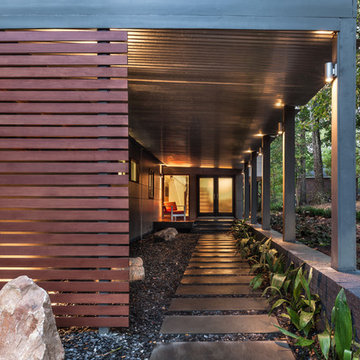
On the exterior, existing T-1-11 cladding was removed and replaced with a combination of rainscreen cement fiber paneling and western red cedar accents. The site was reshaped with bluestone pathways, slate chip gravel beds and low brick retaining walls, extending the modern idiom of the home into the landscape.
Exterior | Custom home Studio of LS3P ASSOCIATES LTD. | Photo by Inspiro8 Studio.
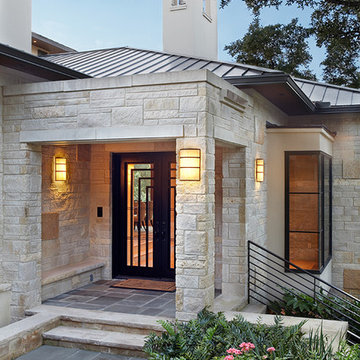
Perched along a hillside in Westlake, this contemporary retreat is built among the treetops. Its low street profile and warm accents disguise its size from passers-by. Despite its many amenities like a tennis court and swimming pool, this contemporary home was harmoniously placed amid existing oak trees and challenging topography.
Published:
The Contemporist: http://www.contemporist.com/2009/04/10/spirit-lake-house-by-james-d-larue-architecture/
Austin Urban Home Summer 2006
Photo Credit: Coles Hairston
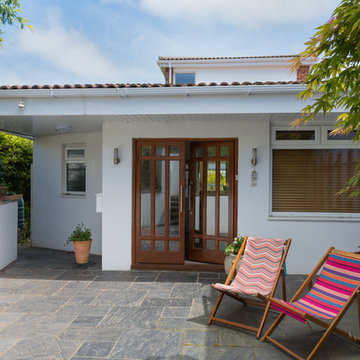
A sunny entrance complete with funky deck chairs, Photo Styling Jan Cadle, Colin Cadle Photography
デヴォンにある中くらいなコンテンポラリースタイルのおしゃれな玄関ドア (白い壁、スレートの床、ガラスドア) の写真
デヴォンにある中くらいなコンテンポラリースタイルのおしゃれな玄関ドア (白い壁、スレートの床、ガラスドア) の写真
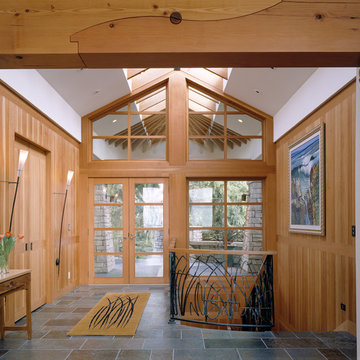
This home was designed around feng shui principles to enhance a quality of living in a Pacific Rim home.
Greif Architects
Photographs by Benjamin Benschneider
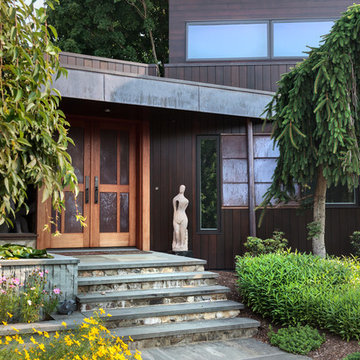
Photographer Peter Peirce
ブリッジポートにある高級な中くらいなコンテンポラリースタイルのおしゃれな玄関ドア (茶色い壁、スレートの床、木目調のドア、グレーの床) の写真
ブリッジポートにある高級な中くらいなコンテンポラリースタイルのおしゃれな玄関ドア (茶色い壁、スレートの床、木目調のドア、グレーの床) の写真
両開きドアコンテンポラリースタイルの玄関 (合板フローリング、スレートの床) の写真
1
