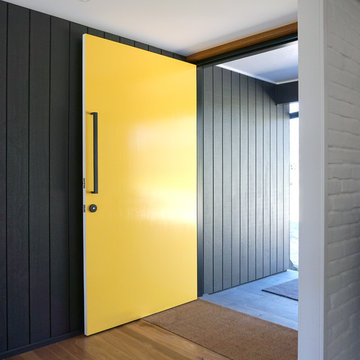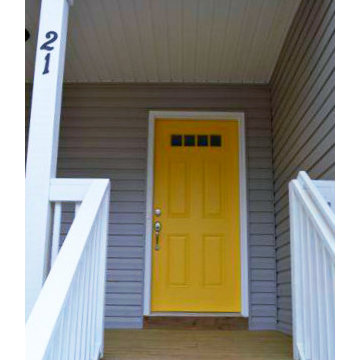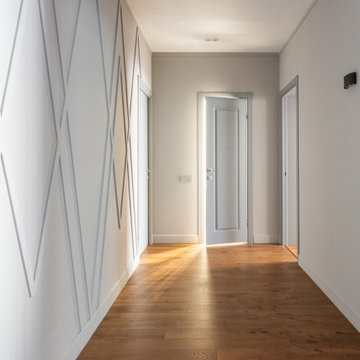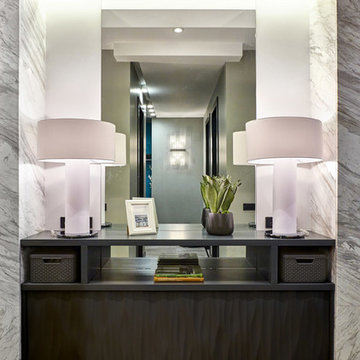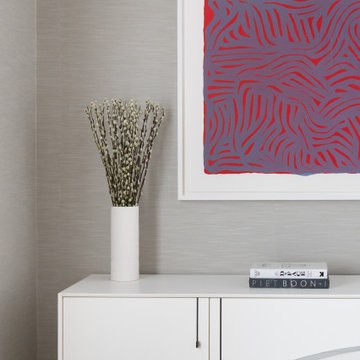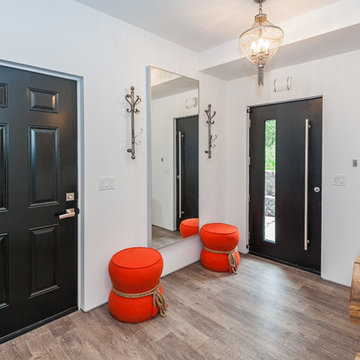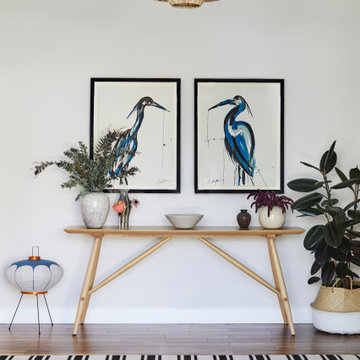中くらいなコンテンポラリースタイルの玄関 (無垢フローリング、グレーの壁) の写真
並び替え:今日の人気順
写真 1〜20 枚目(全 314 枚)

This home renovation project transformed unused, unfinished spaces into vibrant living areas. Each exudes elegance and sophistication, offering personalized design for unforgettable family moments.
Step into luxury with this entryway boasting grand doors, captivating lighting, and a staircase view. The area rug adds warmth, inviting guests to experience elegance from the moment they arrive.
Project completed by Wendy Langston's Everything Home interior design firm, which serves Carmel, Zionsville, Fishers, Westfield, Noblesville, and Indianapolis.
For more about Everything Home, see here: https://everythinghomedesigns.com/
To learn more about this project, see here: https://everythinghomedesigns.com/portfolio/fishers-chic-family-home-renovation/
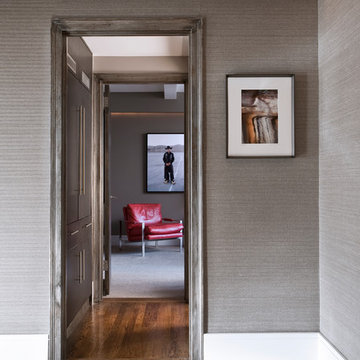
The contemporary home is all about elegant metal accents. The entryway flaunts a medium-tone wood floor, which perfectly suits the gray walls and metal front door. The living room echoes the neutral palette with beige walls while the dining room flaunts a statement metal and glass chandelier. The look is complete with a carpeted master bedroom featuring dark wood furniture.
---
Our interior design service area is all of New York City including the Upper East Side and Upper West Side, as well as the Hamptons, Scarsdale, Mamaroneck, Rye, Rye City, Edgemont, Harrison, Bronxville, and Greenwich CT.
For more about Darci Hether, click here: https://darcihether.com/
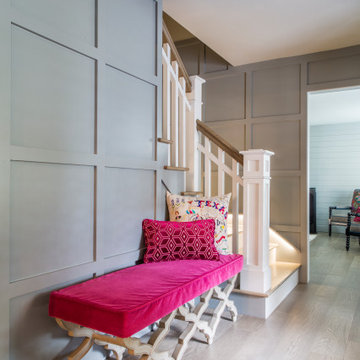
The redesign of the foyer included the addition of a board and batten detail on the walls, new wood flooring, along with new railing that gave the home the character and warmth it so greatly needed.
We also included a unique bench with a lovely base detail and a lovely antique mirrored pendant light.
The stairwell was also designed to include an accent light integrated into the base trim which not only serves the function of illumination, but also adds warmth. The homeowner also had a fun idea of adding all the family members names on the risers going up to the second floor.
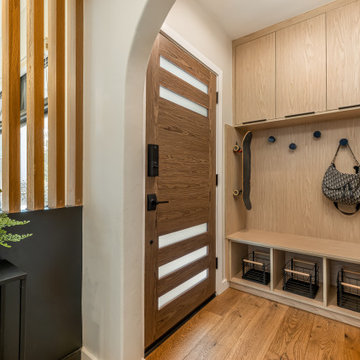
Entry with a mud room, tons of storage perfect for kids. The dividing wall gives the breakfast nook it's own space with a flare of design elements.
JL Interiors is a LA-based creative/diverse firm that specializes in residential interiors. JL Interiors empowers homeowners to design their dream home that they can be proud of! The design isn’t just about making things beautiful; it’s also about making things work beautifully. Contact us for a free consultation Hello@JLinteriors.design _ 310.390.6849_ www.JLinteriors.design
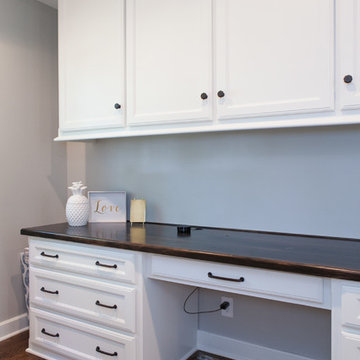
Photos by Rachel Kabukala
カンザスシティにある中くらいなコンテンポラリースタイルのおしゃれなマッドルーム (グレーの壁、無垢フローリング、茶色い床) の写真
カンザスシティにある中くらいなコンテンポラリースタイルのおしゃれなマッドルーム (グレーの壁、無垢フローリング、茶色い床) の写真
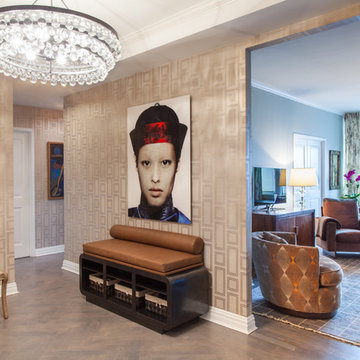
Brett Beyer Photogrpahy
ニューヨークにある中くらいなコンテンポラリースタイルのおしゃれな玄関ロビー (グレーの壁、無垢フローリング、茶色い床) の写真
ニューヨークにある中くらいなコンテンポラリースタイルのおしゃれな玄関ロビー (グレーの壁、無垢フローリング、茶色い床) の写真

In the Entry, we added the same electrified glass into a custom built front door for this home. This new double door now is clear when our homeowner wants to see out and frosted when he doesn't! Design/Remodel by Hatfield Builders & Remodelers | Photography by Versatile Imaging

This home remodel is a celebration of curves and light. Starting from humble beginnings as a basic builder ranch style house, the design challenge was maximizing natural light throughout and providing the unique contemporary style the client’s craved.
The Entry offers a spectacular first impression and sets the tone with a large skylight and an illuminated curved wall covered in a wavy pattern Porcelanosa tile.
The chic entertaining kitchen was designed to celebrate a public lifestyle and plenty of entertaining. Celebrating height with a robust amount of interior architectural details, this dynamic kitchen still gives one that cozy feeling of home sweet home. The large “L” shaped island accommodates 7 for seating. Large pendants over the kitchen table and sink provide additional task lighting and whimsy. The Dekton “puzzle” countertop connection was designed to aid the transition between the two color countertops and is one of the homeowner’s favorite details. The built-in bistro table provides additional seating and flows easily into the Living Room.
A curved wall in the Living Room showcases a contemporary linear fireplace and tv which is tucked away in a niche. Placing the fireplace and furniture arrangement at an angle allowed for more natural walkway areas that communicated with the exterior doors and the kitchen working areas.
The dining room’s open plan is perfect for small groups and expands easily for larger events. Raising the ceiling created visual interest and bringing the pop of teal from the Kitchen cabinets ties the space together. A built-in buffet provides ample storage and display.
The Sitting Room (also called the Piano room for its previous life as such) is adjacent to the Kitchen and allows for easy conversation between chef and guests. It captures the homeowner’s chic sense of style and joie de vivre.
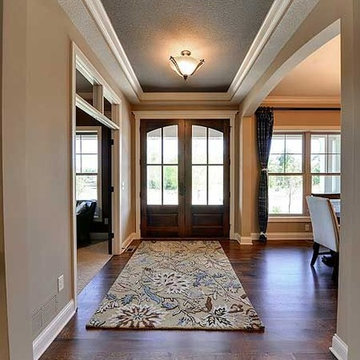
Cut-Rite Carpet and Design Center is located at 825 White Plains Road (Rt. 22), Scarsdale, NY 10583. Come visit us! We are open Monday-Saturday from 9:00 AM-6:00 PM.
(914) 506-5431 http://www.cutritecarpets.com/
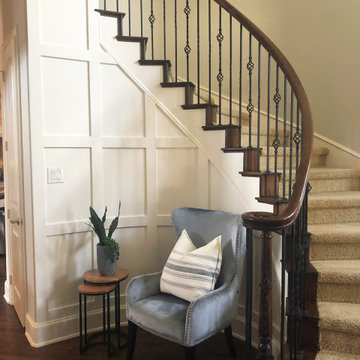
We love, love, love this rustic glam home office - music room! The client decided to combine her music room with her office, swapping the location with her previous dining room. The combination of the rustic wood desk with acrylic legs, white bookcase, black lacquer piano, zebra rug and crystal chandelier completely fit the bill. In the dining room, we combined a rustic wood wall and table with comfy cream parsons chairs illuminated with crystal sconces and a beautiful vintage-look chandelier. New curved wainscoting accents the stairwell and 18-foot curtains highlight the dramatic entry with its metallic accented ceiling.
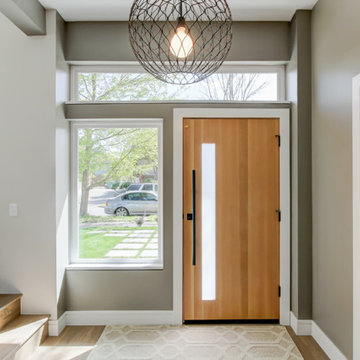
Photo by Travis Peterson.
シアトルにあるお手頃価格の中くらいなコンテンポラリースタイルのおしゃれな玄関ドア (淡色木目調のドア、グレーの壁、無垢フローリング、茶色い床) の写真
シアトルにあるお手頃価格の中くらいなコンテンポラリースタイルのおしゃれな玄関ドア (淡色木目調のドア、グレーの壁、無垢フローリング、茶色い床) の写真
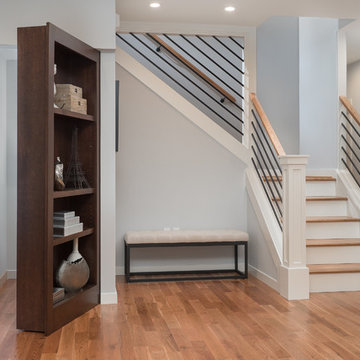
This home was once one story. Zuver Construction took the entire home down to its studs, redesigned the flow of the main floor, added a staircase and completely new second story. The result is a home that blends modern efficiencies and style with rich warmth and traditional elements. Notice: state-of-the-art appliances in the kitchen, the moveable bookshelf that reveals a closet, neon/changing colored undercabinet lights in the bathrooms and a master suite fit for a luxurious hotel.
Photo credit: Real Estate Tours Oregon
中くらいなコンテンポラリースタイルの玄関 (無垢フローリング、グレーの壁) の写真
1
