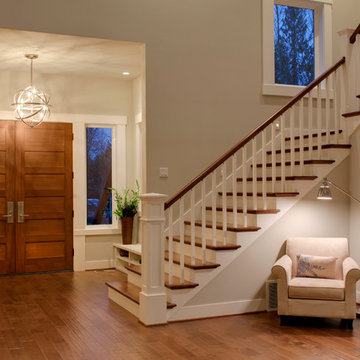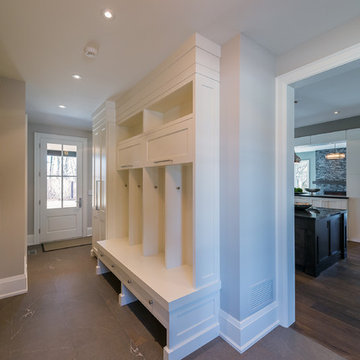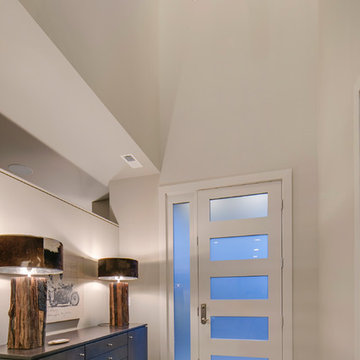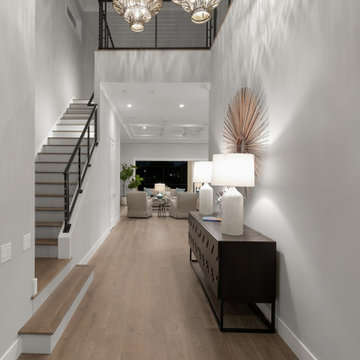広いコンテンポラリースタイルの玄関 (無垢フローリング、クッションフロア、グレーの壁) の写真
絞り込み:
資材コスト
並び替え:今日の人気順
写真 1〜20 枚目(全 150 枚)
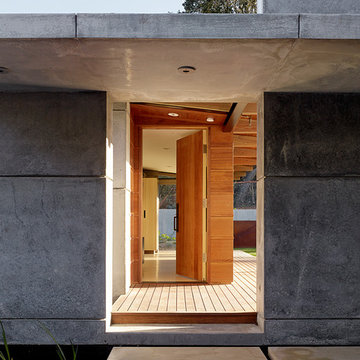
Fu-Tung Cheng, CHENG Design
• Front Exterior Entreyway of Concrete and Wood house, House 7
House 7, named the "Concrete Village Home", is Cheng Design's seventh custom home project. With inspiration of a "small village" home, this project brings in dwellings of different size and shape that support and intertwine with one another. Featuring a sculpted, concrete geological wall, pleated butterfly roof, and rainwater installations, House 7 exemplifies an interconnectedness and energetic relationship between home and the natural elements.
Photography: Matthew Millman
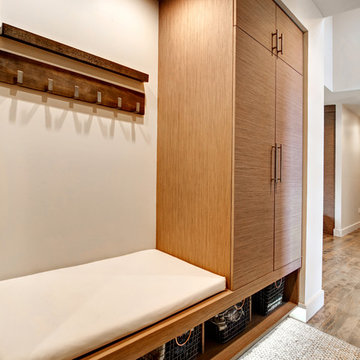
Sigle Photography & Michael Henry Photography
他の地域にある広いコンテンポラリースタイルのおしゃれなマッドルーム (グレーの壁、無垢フローリング、濃色木目調のドア) の写真
他の地域にある広いコンテンポラリースタイルのおしゃれなマッドルーム (グレーの壁、無垢フローリング、濃色木目調のドア) の写真
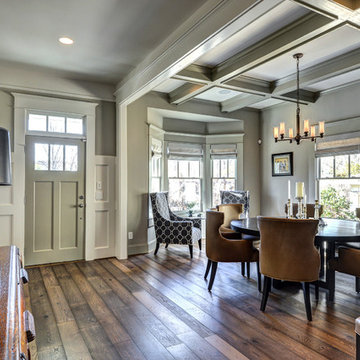
White Oak never looked so good! These wide planks and color variations will steal the show in any interior.
アトランタにあるお手頃価格の広いコンテンポラリースタイルのおしゃれな玄関ロビー (グレーの壁、グレーのドア、無垢フローリング、茶色い床) の写真
アトランタにあるお手頃価格の広いコンテンポラリースタイルのおしゃれな玄関ロビー (グレーの壁、グレーのドア、無垢フローリング、茶色い床) の写真
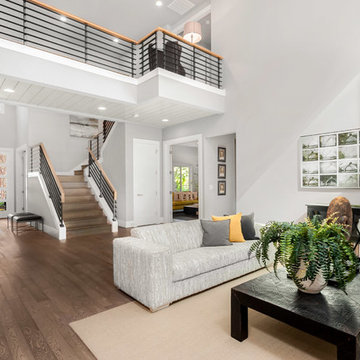
An open catwalk looks over this grand entry and two story volume great room. The master suite has its own corridor on the upper level.
Photo Credit: HD Estates
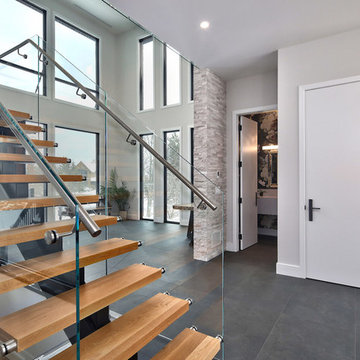
This glass railing is one for the books. If you look into the powder room you can see the dark floral wallpaper was well.
トロントにあるラグジュアリーな広いコンテンポラリースタイルのおしゃれな玄関ロビー (グレーの壁、無垢フローリング、木目調のドア、黒い床) の写真
トロントにあるラグジュアリーな広いコンテンポラリースタイルのおしゃれな玄関ロビー (グレーの壁、無垢フローリング、木目調のドア、黒い床) の写真
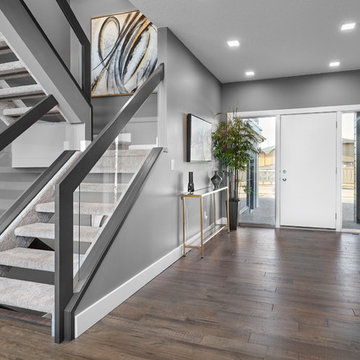
Glass rail, brown engineered hardwood flooring, flush closet doors, open risers, glass rail, led lights
エドモントンにある高級な広いコンテンポラリースタイルのおしゃれな玄関ロビー (グレーの壁、無垢フローリング、白いドア、茶色い床) の写真
エドモントンにある高級な広いコンテンポラリースタイルのおしゃれな玄関ロビー (グレーの壁、無垢フローリング、白いドア、茶色い床) の写真
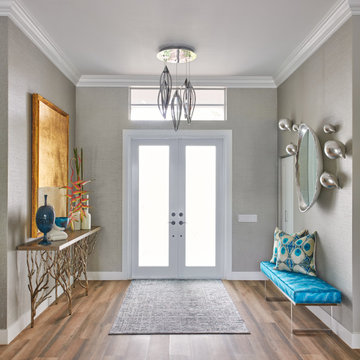
他の地域にある広いコンテンポラリースタイルのおしゃれな玄関ホール (グレーの壁、無垢フローリング、白いドア、茶色い床) の写真
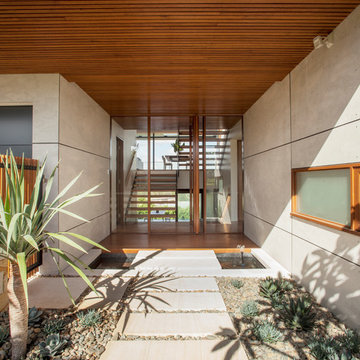
Simon Wood Photography
シドニーにある高級な広いコンテンポラリースタイルのおしゃれな玄関ドア (グレーの壁、無垢フローリング、木目調のドア、茶色い床) の写真
シドニーにある高級な広いコンテンポラリースタイルのおしゃれな玄関ドア (グレーの壁、無垢フローリング、木目調のドア、茶色い床) の写真
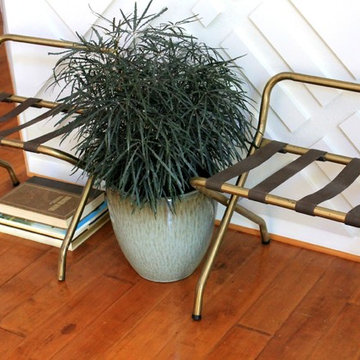
Vintage luggage racks provide a great place for guests to place their purses and bags as they enter the house.
ダラスにある低価格の広いコンテンポラリースタイルのおしゃれな玄関ロビー (グレーの壁、無垢フローリング、白いドア) の写真
ダラスにある低価格の広いコンテンポラリースタイルのおしゃれな玄関ロビー (グレーの壁、無垢フローリング、白いドア) の写真
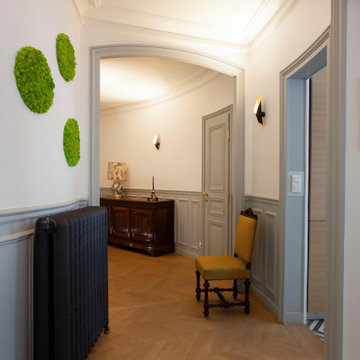
Cet appartement offrait déjà un magnifique parquet, de très belles moulures, des cheminées en marbre, une hauteur sous plafond très agréable... tout le caractère d'un appartement Haussmanien mis en valeur par un nouvel aménagement.
L'entrée a été retravaillée dans sa globalité. Une salle de bains et un WC ont été créés. Pour conserver la très belle courbe de ce couloir, chaque porte a été fabriquée sur mesure. L'ensemble du sol a été refait en respectant les codes de cet appartement.
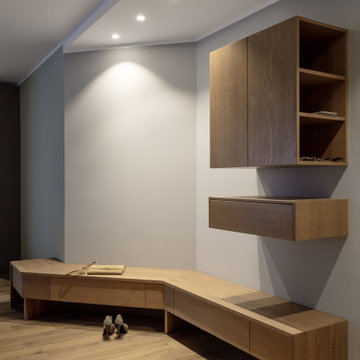
Eingangsbereich mit Sitzbank und integrierten Schubfächern
ミュンヘンにある高級な広いコンテンポラリースタイルのおしゃれなマッドルーム (グレーの壁、無垢フローリング、白いドア、茶色い床) の写真
ミュンヘンにある高級な広いコンテンポラリースタイルのおしゃれなマッドルーム (グレーの壁、無垢フローリング、白いドア、茶色い床) の写真
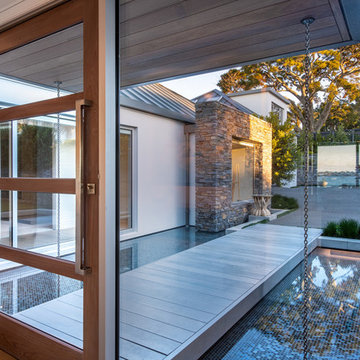
Mike Holman
オークランドにあるラグジュアリーな広いコンテンポラリースタイルのおしゃれな玄関ドア (グレーの壁、無垢フローリング、濃色木目調のドア、茶色い床) の写真
オークランドにあるラグジュアリーな広いコンテンポラリースタイルのおしゃれな玄関ドア (グレーの壁、無垢フローリング、濃色木目調のドア、茶色い床) の写真
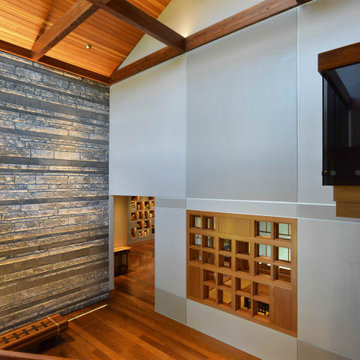
The Genkan styled entry foyer allows for greeting guests and removal of shoes. For this, it incorporates a slightly raised floor and seating bench, both popular features in Japanese homes. Its honed stone flooring is the Texas Aquaverde and Yorkshire stone used at the approaching exterior entry porch and walkway to connect it to the exterior. As well, the interior accent wall behind the bench continues the Texas Lueders stone coursing used outside, with additional interspersed accent banding featuring darker-colored polished Texas Yorkshire stone. Beyond the ante is a pottery collection display wall, main hall and family room beyond.The wood ceiling is supported by exposed wood beams. The custom patterned entry doors have a combination of clear and opaque glass panels, in a similar motif to that of the custom exterior walkway gates. Opposite the entry door is a wood latticed opening which allows for views through and into the Washitsu and Nakaniwa beyond. The opening is framing with painted accent areas, segmented with aluminum reveals. The entry foyer stairs integrates glass with wood handrails, guardrails, treads and stainless steel fittings. The wood inlays include Fir, Wenge, Mesquite, Beech and Cherry. The custom designed bench has many of the same woods as the staircase.
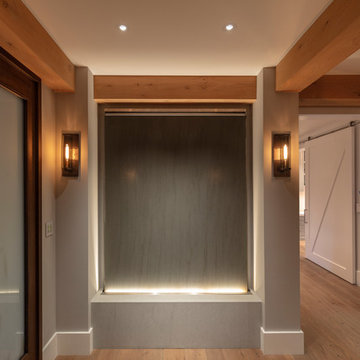
Frank Paul Perez - photographer
Christopher Yates - Landscape Architect
Dawn Williams - Interior Designer
サンフランシスコにあるラグジュアリーな広いコンテンポラリースタイルのおしゃれな玄関ロビー (グレーの壁、無垢フローリング、濃色木目調のドア) の写真
サンフランシスコにあるラグジュアリーな広いコンテンポラリースタイルのおしゃれな玄関ロビー (グレーの壁、無垢フローリング、濃色木目調のドア) の写真
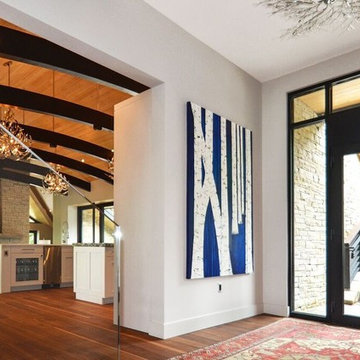
Custom Modern Storefront window and Side Lights and
Exterior Metal and Wood Railing Designed by In Your Space Interior Design: Chicago, Aspen, Denver, New York
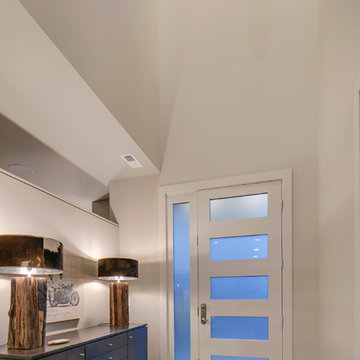
Photo Credit: Matt Edington
シアトルにあるラグジュアリーな広いコンテンポラリースタイルのおしゃれな玄関ロビー (グレーの壁、ガラスドア、無垢フローリング) の写真
シアトルにあるラグジュアリーな広いコンテンポラリースタイルのおしゃれな玄関ロビー (グレーの壁、ガラスドア、無垢フローリング) の写真
広いコンテンポラリースタイルの玄関 (無垢フローリング、クッションフロア、グレーの壁) の写真
1
