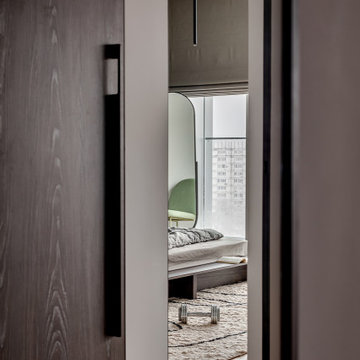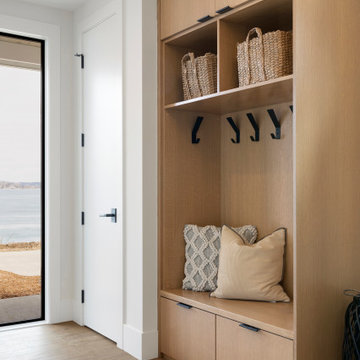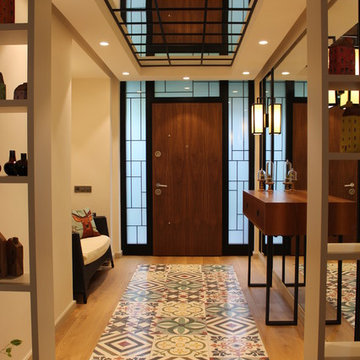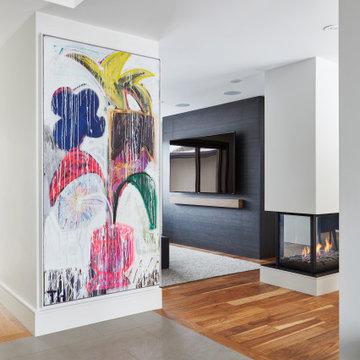中くらいなコンテンポラリースタイルの玄関 (無垢フローリング、合板フローリング) の写真
絞り込み:
資材コスト
並び替え:今日の人気順
写真 1〜20 枚目(全 1,532 枚)
1/5

front door centred on tree
メルボルンにあるお手頃価格の中くらいなコンテンポラリースタイルのおしゃれな玄関ドア (白い壁、無垢フローリング、緑のドア) の写真
メルボルンにあるお手頃価格の中くらいなコンテンポラリースタイルのおしゃれな玄関ドア (白い壁、無垢フローリング、緑のドア) の写真
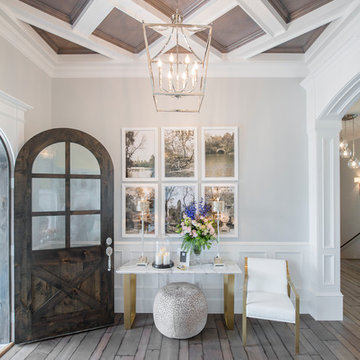
Nick Bayless Photography
Custom Home Design by Joe Carrick Design
Built By Highland Custom Homes
Interior Design by Chelsea Kasch - Striped Peony
ソルトレイクシティにある高級な中くらいなコンテンポラリースタイルのおしゃれな玄関ロビー (グレーの壁、無垢フローリング、濃色木目調のドア、茶色い床) の写真
ソルトレイクシティにある高級な中くらいなコンテンポラリースタイルのおしゃれな玄関ロビー (グレーの壁、無垢フローリング、濃色木目調のドア、茶色い床) の写真
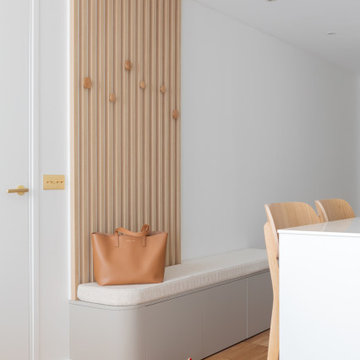
Dans l’entrée, les menuiseries sont faites sur mesure avec des lignes épurées et sophistiquées, ajoutant une touche de raffinement.
パリにあるお手頃価格の中くらいなコンテンポラリースタイルのおしゃれな玄関ロビー (白い壁、無垢フローリング、塗装板張りの壁) の写真
パリにあるお手頃価格の中くらいなコンテンポラリースタイルのおしゃれな玄関ロビー (白い壁、無垢フローリング、塗装板張りの壁) の写真
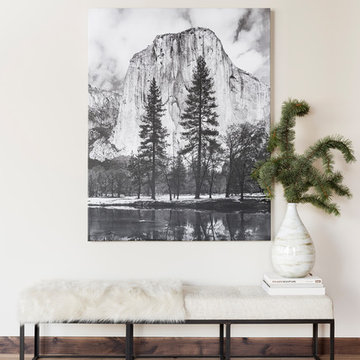
Lucy Call
ソルトレイクシティにある中くらいなコンテンポラリースタイルのおしゃれな玄関ロビー (ベージュの壁、無垢フローリング、黒いドア、ベージュの床) の写真
ソルトレイクシティにある中くらいなコンテンポラリースタイルのおしゃれな玄関ロビー (ベージュの壁、無垢フローリング、黒いドア、ベージュの床) の写真
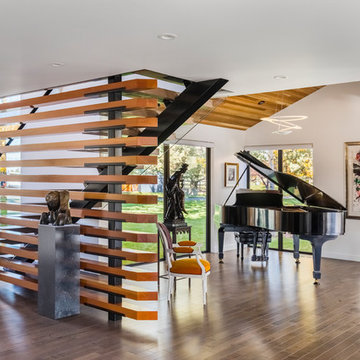
Photo: David Papazian
ポートランドにある高級な中くらいなコンテンポラリースタイルのおしゃれな玄関ロビー (白い壁、無垢フローリング、ガラスドア、茶色い床) の写真
ポートランドにある高級な中くらいなコンテンポラリースタイルのおしゃれな玄関ロビー (白い壁、無垢フローリング、ガラスドア、茶色い床) の写真
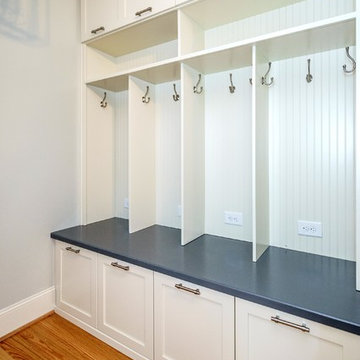
ローリーにある高級な中くらいなコンテンポラリースタイルのおしゃれなマッドルーム (グレーの壁、無垢フローリング、金属製ドア) の写真
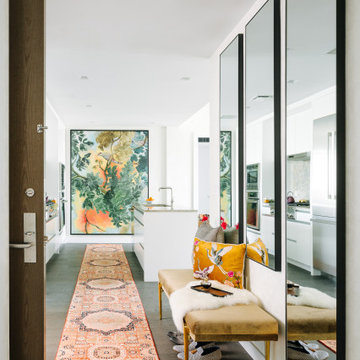
Creating a simple landing spot as you arrive in this open floor plan was important. We designed custom mirrors to fit perfectly in the space that makes a dramatic but simple statement. The 30-foot runner travels from Hallway through Kitchen and is capped off with an oversized piece of custom artowrk.
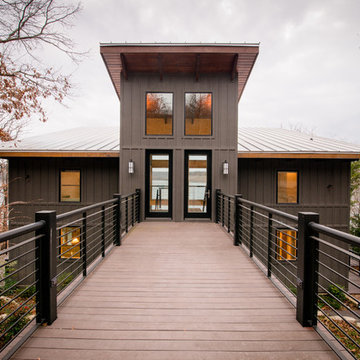
Stephen Ironside
バーミングハムにあるお手頃価格の中くらいなコンテンポラリースタイルのおしゃれな玄関ドア (茶色い壁、無垢フローリング、ガラスドア、茶色い床) の写真
バーミングハムにあるお手頃価格の中くらいなコンテンポラリースタイルのおしゃれな玄関ドア (茶色い壁、無垢フローリング、ガラスドア、茶色い床) の写真
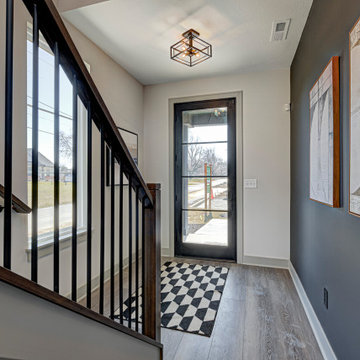
Explore urban luxury living in this new build along the scenic Midland Trace Trail, featuring modern industrial design, high-end finishes, and breathtaking views.
The entryway features a black and white patterned carpet, complementing the sleek staircase and elegant artwork, creating a sophisticated ambience.
Project completed by Wendy Langston's Everything Home interior design firm, which serves Carmel, Zionsville, Fishers, Westfield, Noblesville, and Indianapolis.
For more about Everything Home, see here: https://everythinghomedesigns.com/
To learn more about this project, see here:
https://everythinghomedesigns.com/portfolio/midland-south-luxury-townhome-westfield/
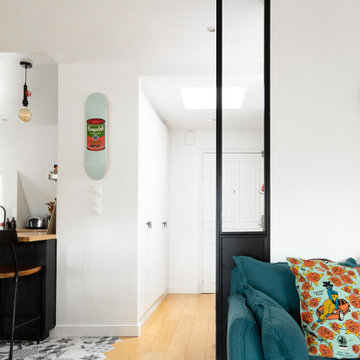
Nos clients occupaient déjà cet appartement mais souhaitaient une rénovation au niveau de la cuisine qui était isolée et donc inexploitée.
Ayant déjà des connaissances en matière d'immobilier, ils avaient une idée précise de ce qu'ils recherchaient. Ils ont utilisé le modalisateur 3D d'IKEA pour créer leur cuisine en choisissant les meubles et le plan de travail.
Nous avons déposé le mur porteur qui séparait la cuisine du salon pour ouvrir les espaces. Afin de soutenir la structure, nos experts ont installé une poutre métallique type UPN. Cette dernière étant trop grande (5M de mur à remplacer !), nous avons dû l'apporter en plusieurs morceaux pour la re-boulonner, percer et l'assembler sur place.
Des travaux de plomberie et d'électricité ont été nécessaires pour raccorder le lave-vaisselle et faire passer les câbles des spots dans le faux-plafond créé pour l'occasion. Nous avons également retravaillé le plan de travail pour qu'il se fonde parfaitement avec la cuisine.
Enfin, nos clients ont profité de nos services pour rattraper une petite étourderie. Ils ont eu un coup de cœur pour un canapé @laredouteinterieurs en solde. Lors de la livraison, ils se rendent compte que le canapé dépasse du mur de 30cm ! Nous avons alors installé une jolie verrière pour rattraper la chose.
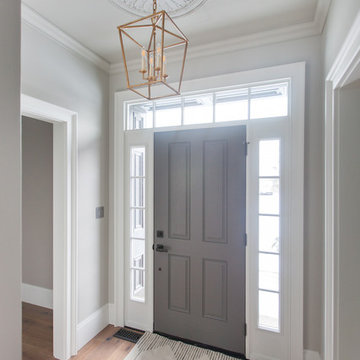
First Look Canada
トロントにある高級な中くらいなコンテンポラリースタイルのおしゃれな玄関ロビー (白い壁、無垢フローリング、グレーのドア、茶色い床) の写真
トロントにある高級な中くらいなコンテンポラリースタイルのおしゃれな玄関ロビー (白い壁、無垢フローリング、グレーのドア、茶色い床) の写真
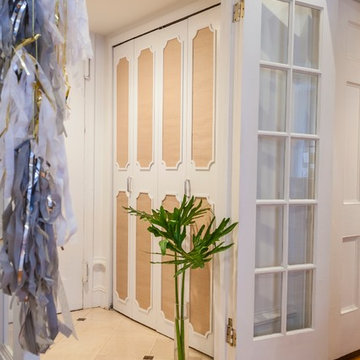
Robert Englebright
ニューヨークにある中くらいなコンテンポラリースタイルのおしゃれな玄関ホール (白い壁、無垢フローリング、白いドア) の写真
ニューヨークにある中くらいなコンテンポラリースタイルのおしゃれな玄関ホール (白い壁、無垢フローリング、白いドア) の写真
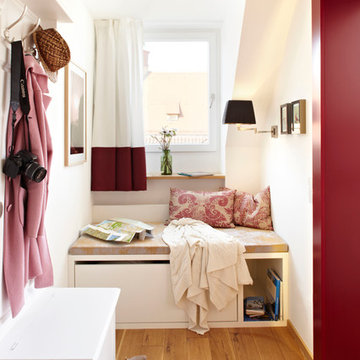
www.christianburmester.com
ミュンヘンにある中くらいなコンテンポラリースタイルのおしゃれなマッドルーム (白い壁、無垢フローリング) の写真
ミュンヘンにある中くらいなコンテンポラリースタイルのおしゃれなマッドルーム (白い壁、無垢フローリング) の写真
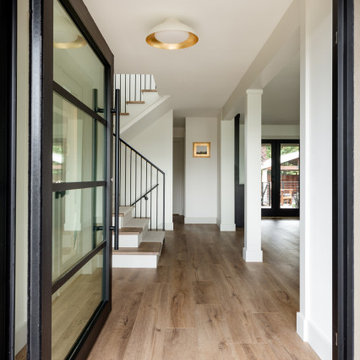
Our Seattle studio gave this dated family home a fabulous facelift with bright interiors, stylish furnishings, and thoughtful decor. We kept all the original interior doors but gave them a beautiful coat of paint and fitted stylish matte black hardware to provide them with that extra elegance. Painting the millwork a creamy light grey color created a fun, unique contrast against the white walls. We opened up walls to create a spacious great room, perfect for this family who loves to entertain. We reimagined the existing pantry as a wet bar, currently a hugely popular spot in the home. To create a seamless indoor-outdoor living space, we used NanaWall doors off the kitchen and living room, allowing our clients to have an open atmosphere in their backyard oasis and covered front deck. Heaters were also added to the front porch ensuring they could enjoy it during all seasons. We used durable furnishings throughout the home to accommodate the growing needs of their two small kids and two dogs. Neutral finishes, warm wood tones, and pops of color achieve a light and airy look reminiscent of the coastal appeal of Puget Sound – only a couple of blocks away from this home. We ensured that we delivered a bold, timeless home to our clients, with every detail reflecting their beautiful personalities.
---
Project designed by interior design studio Kimberlee Marie Interiors. They serve the Seattle metro area including Seattle, Bellevue, Kirkland, Medina, Clyde Hill, and Hunts Point.
For more about Kimberlee Marie Interiors, see here: https://www.kimberleemarie.com/
To learn more about this project, see here:
https://www.kimberleemarie.com/richmond-beach-home-remodel
中くらいなコンテンポラリースタイルの玄関 (無垢フローリング、合板フローリング) の写真
1

