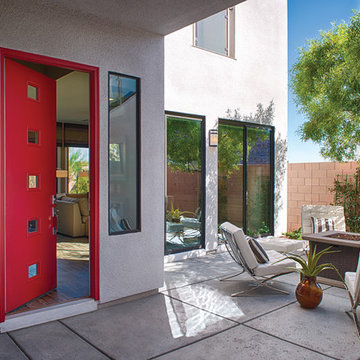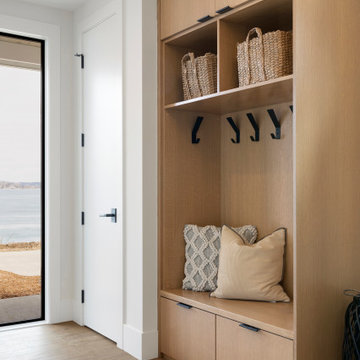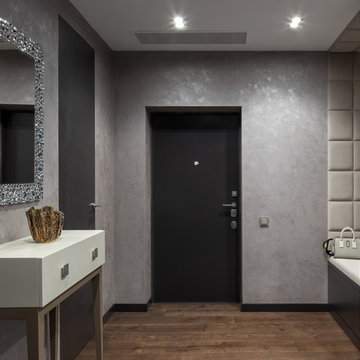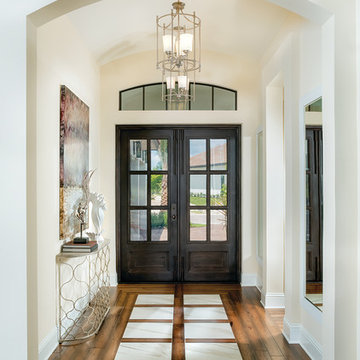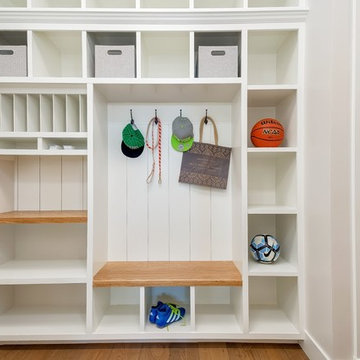中くらいなコンテンポラリースタイルの玄関 (竹フローリング、無垢フローリング、合板フローリング) の写真
絞り込み:
資材コスト
並び替え:今日の人気順
写真 1〜20 枚目(全 1,538 枚)
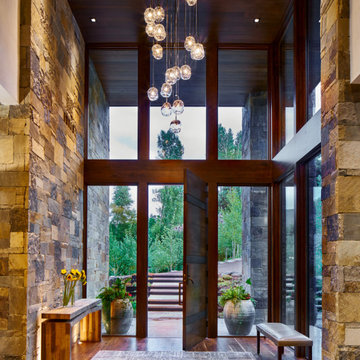
This beautiful riverside home was a joy to design! Our Aspen studio borrowed colors and tones from the beauty of the nature outside to recreate a peaceful sanctuary inside. We added cozy, comfortable furnishings so our clients can curl up with a drink while watching the river gushing by. The gorgeous home boasts large entryways with stone-clad walls, high ceilings, and a stunning bar counter, perfect for get-togethers with family and friends. Large living rooms and dining areas make this space fabulous for entertaining.
Joe McGuire Design is an Aspen and Boulder interior design firm bringing a uniquely holistic approach to home interiors since 2005.
For more about Joe McGuire Design, see here: https://www.joemcguiredesign.com/
To learn more about this project, see here:
https://www.joemcguiredesign.com/riverfront-modern
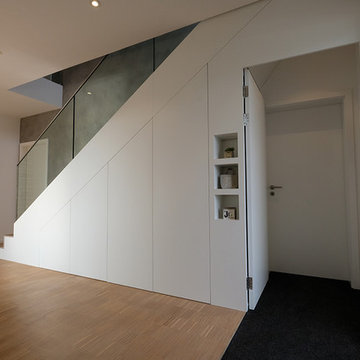
Fronten: Lackfläche, matt;
Beschlag: Touch to open;
Treppenschrank nach Maß, clevere Stauraumgewinnung durch Schubläden
他の地域にあるラグジュアリーな中くらいなコンテンポラリースタイルのおしゃれな玄関ロビー (白い壁、無垢フローリング、茶色い床) の写真
他の地域にあるラグジュアリーな中くらいなコンテンポラリースタイルのおしゃれな玄関ロビー (白い壁、無垢フローリング、茶色い床) の写真

This home remodel is a celebration of curves and light. Starting from humble beginnings as a basic builder ranch style house, the design challenge was maximizing natural light throughout and providing the unique contemporary style the client’s craved.
The Entry offers a spectacular first impression and sets the tone with a large skylight and an illuminated curved wall covered in a wavy pattern Porcelanosa tile.
The chic entertaining kitchen was designed to celebrate a public lifestyle and plenty of entertaining. Celebrating height with a robust amount of interior architectural details, this dynamic kitchen still gives one that cozy feeling of home sweet home. The large “L” shaped island accommodates 7 for seating. Large pendants over the kitchen table and sink provide additional task lighting and whimsy. The Dekton “puzzle” countertop connection was designed to aid the transition between the two color countertops and is one of the homeowner’s favorite details. The built-in bistro table provides additional seating and flows easily into the Living Room.
A curved wall in the Living Room showcases a contemporary linear fireplace and tv which is tucked away in a niche. Placing the fireplace and furniture arrangement at an angle allowed for more natural walkway areas that communicated with the exterior doors and the kitchen working areas.
The dining room’s open plan is perfect for small groups and expands easily for larger events. Raising the ceiling created visual interest and bringing the pop of teal from the Kitchen cabinets ties the space together. A built-in buffet provides ample storage and display.
The Sitting Room (also called the Piano room for its previous life as such) is adjacent to the Kitchen and allows for easy conversation between chef and guests. It captures the homeowner’s chic sense of style and joie de vivre.
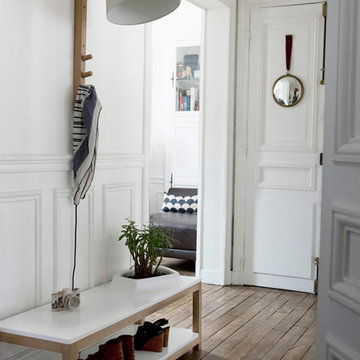
OUD M, à la fois lampe et porte manteau par Bellila, design Anneline Letard
パリにあるお手頃価格の中くらいなコンテンポラリースタイルのおしゃれな玄関 (白い壁、無垢フローリング) の写真
パリにあるお手頃価格の中くらいなコンテンポラリースタイルのおしゃれな玄関 (白い壁、無垢フローリング) の写真
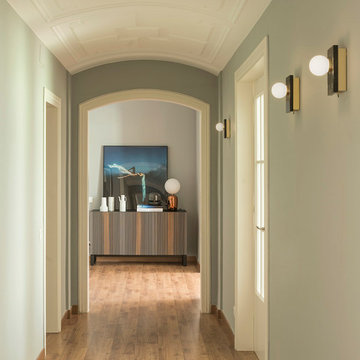
Proyecto realizado por Meritxell Ribé - The Room Studio, Construcción: The Room Work, Fotografías: Mauricio Fuertes
バルセロナにある中くらいなコンテンポラリースタイルのおしゃれな玄関ホール (緑の壁、無垢フローリング、茶色い床) の写真
バルセロナにある中くらいなコンテンポラリースタイルのおしゃれな玄関ホール (緑の壁、無垢フローリング、茶色い床) の写真
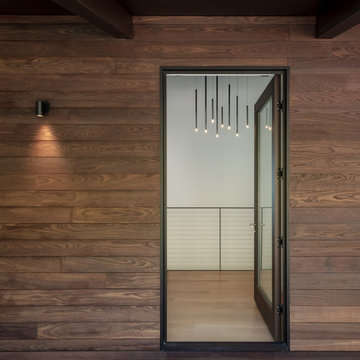
Front entry door and lights.
サンフランシスコにあるお手頃価格の中くらいなコンテンポラリースタイルのおしゃれな玄関ドア (茶色い壁、無垢フローリング、濃色木目調のドア、茶色い床) の写真
サンフランシスコにあるお手頃価格の中くらいなコンテンポラリースタイルのおしゃれな玄関ドア (茶色い壁、無垢フローリング、濃色木目調のドア、茶色い床) の写真
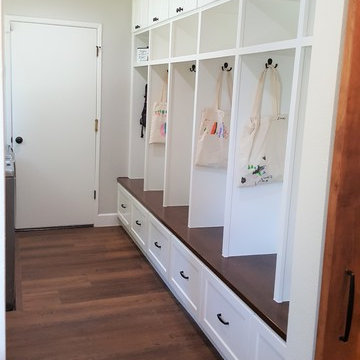
The mudroom cabinetry has individual sections for each family member providing an ample amount of storage and a bench seat.
他の地域にあるお手頃価格の中くらいなコンテンポラリースタイルのおしゃれなマッドルーム (グレーの壁、無垢フローリング、茶色い床) の写真
他の地域にあるお手頃価格の中くらいなコンテンポラリースタイルのおしゃれなマッドルーム (グレーの壁、無垢フローリング、茶色い床) の写真
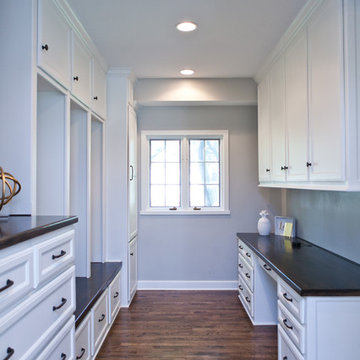
Photos by Rachel Kabukala
カンザスシティにある中くらいなコンテンポラリースタイルのおしゃれなマッドルーム (グレーの壁、無垢フローリング、茶色い床) の写真
カンザスシティにある中くらいなコンテンポラリースタイルのおしゃれなマッドルーム (グレーの壁、無垢フローリング、茶色い床) の写真
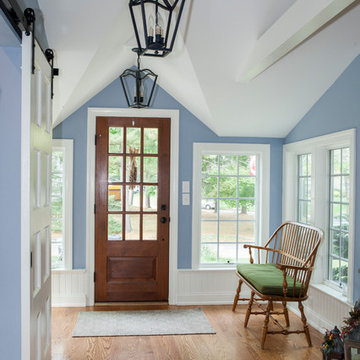
The blues and whites of this mudroom make the entrance feel so bright. A custom sliding door can easily close off the small room including a stainless steel utility tub.
Photos by Alicia's Art, LLC
RUDLOFF Custom Builders, is a residential construction company that connects with clients early in the design phase to ensure every detail of your project is captured just as you imagined. RUDLOFF Custom Builders will create the project of your dreams that is executed by on-site project managers and skilled craftsman, while creating lifetime client relationships that are build on trust and integrity.
We are a full service, certified remodeling company that covers all of the Philadelphia suburban area including West Chester, Gladwynne, Malvern, Wayne, Haverford and more.
As a 6 time Best of Houzz winner, we look forward to working with you on your next project.
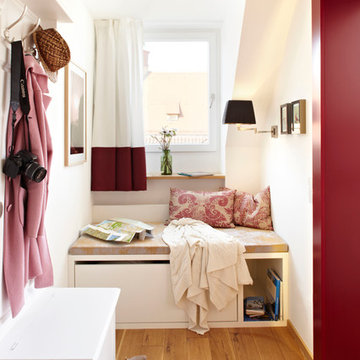
www.christianburmester.com
ミュンヘンにある中くらいなコンテンポラリースタイルのおしゃれなマッドルーム (白い壁、無垢フローリング) の写真
ミュンヘンにある中くらいなコンテンポラリースタイルのおしゃれなマッドルーム (白い壁、無垢フローリング) の写真
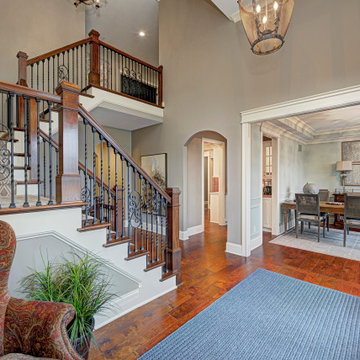
This home renovation project transformed unused, unfinished spaces into vibrant living areas. Each exudes elegance and sophistication, offering personalized design for unforgettable family moments.
Step into luxury with this entryway boasting grand doors, captivating lighting, and a staircase view. The area rug adds warmth, inviting guests to experience elegance from the moment they arrive.
Project completed by Wendy Langston's Everything Home interior design firm, which serves Carmel, Zionsville, Fishers, Westfield, Noblesville, and Indianapolis.
For more about Everything Home, see here: https://everythinghomedesigns.com/
To learn more about this project, see here: https://everythinghomedesigns.com/portfolio/fishers-chic-family-home-renovation/

In the Entry, we added the same electrified glass into a custom built front door for this home. This new double door now is clear when our homeowner wants to see out and frosted when he doesn't! Design/Remodel by Hatfield Builders & Remodelers | Photography by Versatile Imaging

This home renovation project transformed unused, unfinished spaces into vibrant living areas. Each exudes elegance and sophistication, offering personalized design for unforgettable family moments.
Step into luxury with this entryway boasting grand doors, captivating lighting, and a staircase view. The area rug adds warmth, inviting guests to experience elegance from the moment they arrive.
Project completed by Wendy Langston's Everything Home interior design firm, which serves Carmel, Zionsville, Fishers, Westfield, Noblesville, and Indianapolis.
For more about Everything Home, see here: https://everythinghomedesigns.com/
To learn more about this project, see here: https://everythinghomedesigns.com/portfolio/fishers-chic-family-home-renovation/
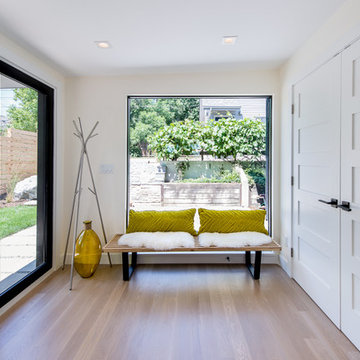
This project is a total rework and update of an existing outdated home with a total rework of the floor plan, an addition of a master suite, and an ADU (attached dwelling unit) with a separate entry added to the walk out basement.
Daniel O'Connor Photography
中くらいなコンテンポラリースタイルの玄関 (竹フローリング、無垢フローリング、合板フローリング) の写真
1
