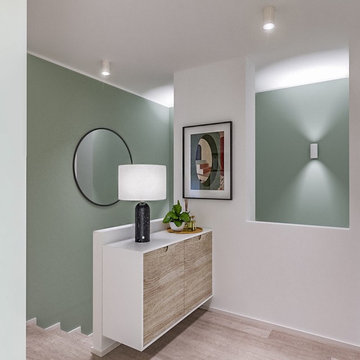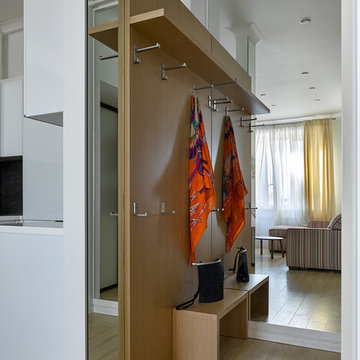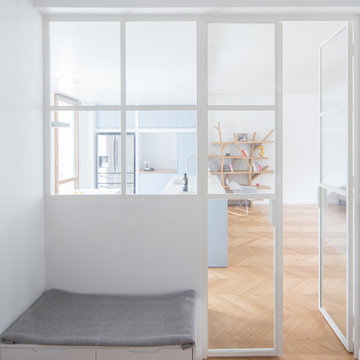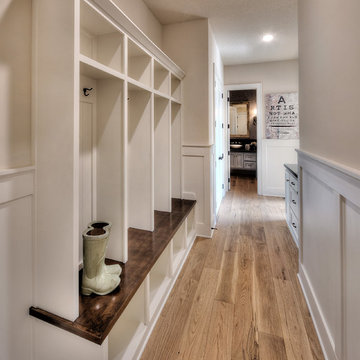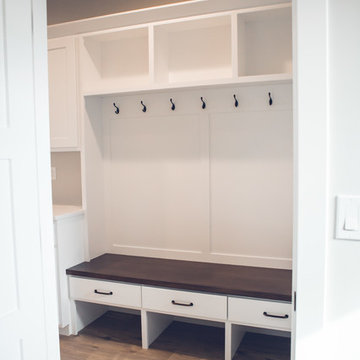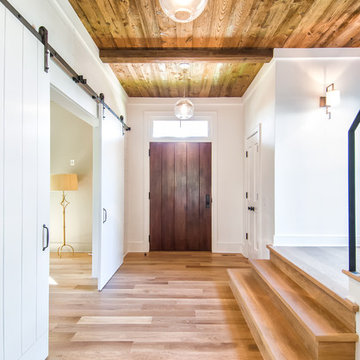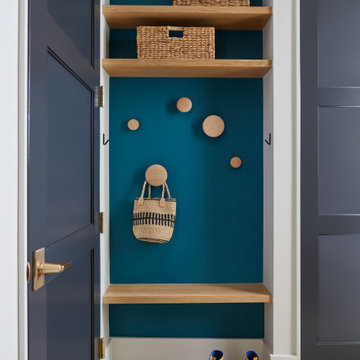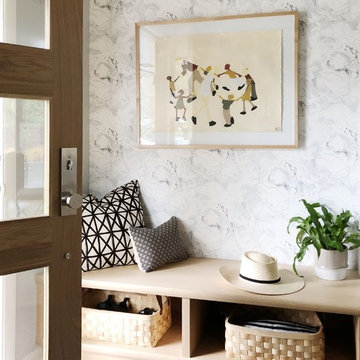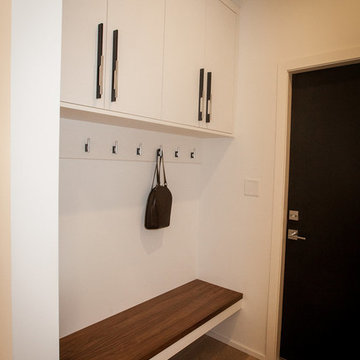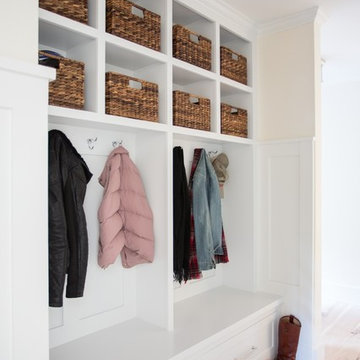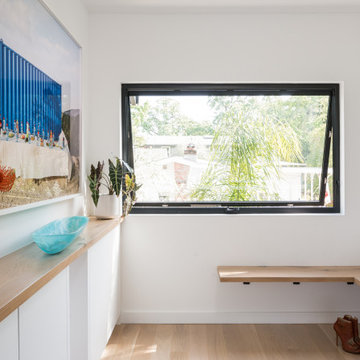コンテンポラリースタイルのマッドルーム (淡色無垢フローリング、畳) の写真
絞り込み:
資材コスト
並び替え:今日の人気順
写真 1〜20 枚目(全 220 枚)
1/5
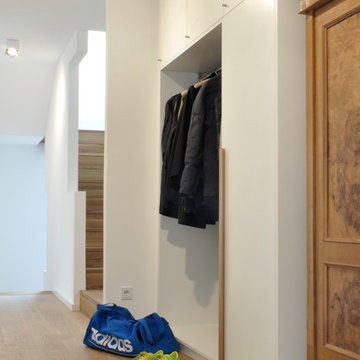
Fotos: Alexander Ehlich, München
ミュンヘンにあるコンテンポラリースタイルのおしゃれな玄関 (白い壁、淡色無垢フローリング) の写真
ミュンヘンにあるコンテンポラリースタイルのおしゃれな玄関 (白い壁、淡色無垢フローリング) の写真
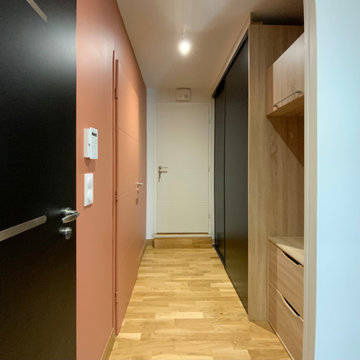
Les clients ont sollicité mes services lors de la construction de leur maison.
Ils avaient déjà effectués quelques réservations de mobilier dans un magasin spécialisé local mais souhaitaient être confortés dans leurs choix. Ma mission de coaching déco a consisté à les conseiller sur ces choix, réaliser des planches d'ambiance pour compléter la liste d'achats ainsi que des planches de localisations pour les couleurs et papiers peints.
Espaces concernés: entrée, séjour, chambre parentale et l'étage.
Préconisations sous formes de planches d'ambiances avec références shopping (couleurs de peinture et papiers peints, luminaires, meubles, décoration).
Suggestions de placards sur mesure et leurs cahiers techniques.
Réalisation d'un book déco.
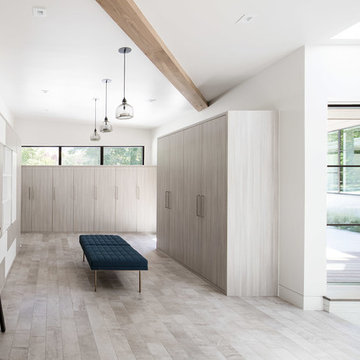
photo: Mark Weinberg interiors: AMB Design
ニューヨークにあるコンテンポラリースタイルのおしゃれなマッドルーム (白い壁、淡色無垢フローリング) の写真
ニューヨークにあるコンテンポラリースタイルのおしゃれなマッドルーム (白い壁、淡色無垢フローリング) の写真
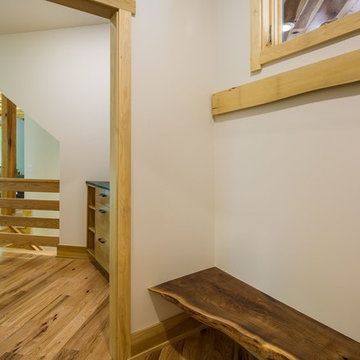
Walnut live edge bench in mudroom, poplar board for coat hooks, Poplar timber framing beyond, red oak floors, poplar trim
他の地域にある高級な中くらいなコンテンポラリースタイルのおしゃれなマッドルーム (白い壁、淡色無垢フローリング) の写真
他の地域にある高級な中くらいなコンテンポラリースタイルのおしゃれなマッドルーム (白い壁、淡色無垢フローリング) の写真
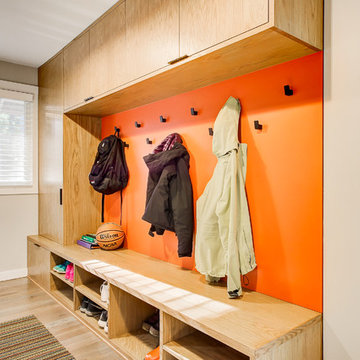
This mudroom features a bright orange accent wall and custom built-in storage.
Photography by Travis Petersen.
シアトルにあるお手頃価格の広いコンテンポラリースタイルのおしゃれなマッドルーム (ベージュの壁、淡色無垢フローリング、ベージュの床) の写真
シアトルにあるお手頃価格の広いコンテンポラリースタイルのおしゃれなマッドルーム (ベージュの壁、淡色無垢フローリング、ベージュの床) の写真
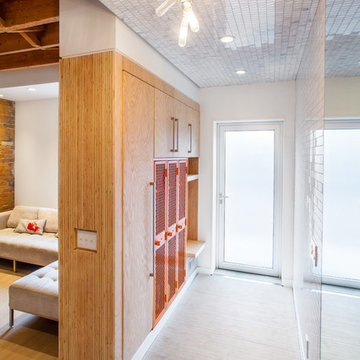
photo by Scott Norsworthy
Custom plywood storage unit at entrance surrounds vintage metal lockers for the 3 kids. Built in bench, key storage and lighting. Entrance uses commercial floor grate in metal pan. Tiled wall and ceiling with full length mirror articulate main entrance to home.

As a conceptual urban infill project, the Wexley is designed for a narrow lot in the center of a city block. The 26’x48’ floor plan is divided into thirds from front to back and from left to right. In plan, the left third is reserved for circulation spaces and is reflected in elevation by a monolithic block wall in three shades of gray. Punching through this block wall, in three distinct parts, are the main levels windows for the stair tower, bathroom, and patio. The right two-thirds of the main level are reserved for the living room, kitchen, and dining room. At 16’ long, front to back, these three rooms align perfectly with the three-part block wall façade. It’s this interplay between plan and elevation that creates cohesion between each façade, no matter where it’s viewed. Given that this project would have neighbors on either side, great care was taken in crafting desirable vistas for the living, dining, and master bedroom. Upstairs, with a view to the street, the master bedroom has a pair of closets and a skillfully planned bathroom complete with soaker tub and separate tiled shower. Main level cabinetry and built-ins serve as dividing elements between rooms and framing elements for views outside.
Architect: Visbeen Architects
Builder: J. Peterson Homes
Photographer: Ashley Avila Photography
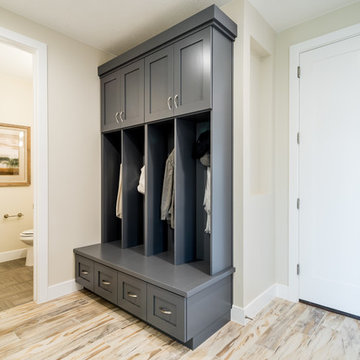
This was our 2016 Parade Home and our model home for our Cantera Cliffs Community. This unique home gets better and better as you pass through the private front patio courtyard and into a gorgeous entry. The study conveniently located off the entry can also be used as a fourth bedroom. A large walk-in closet is located inside the master bathroom with convenient access to the laundry room. The great room, dining and kitchen area is perfect for family gathering. This home is beautiful inside and out.
Jeremiah Barber
コンテンポラリースタイルのマッドルーム (淡色無垢フローリング、畳) の写真
1
