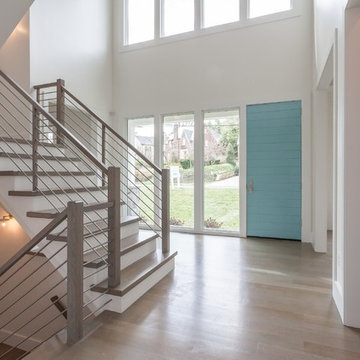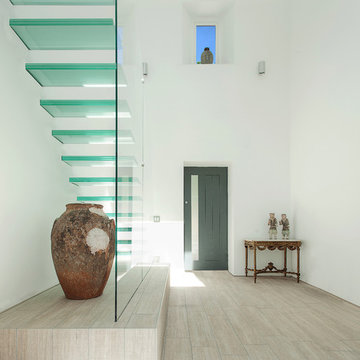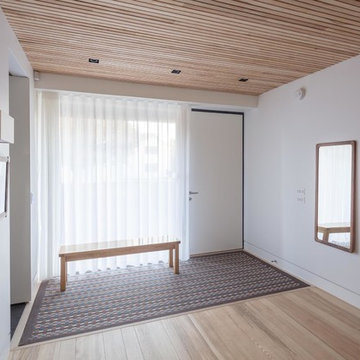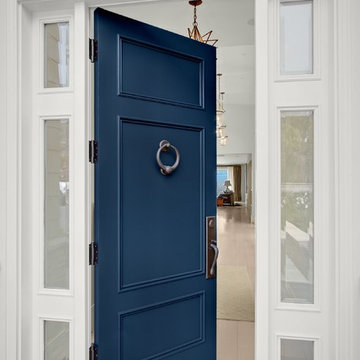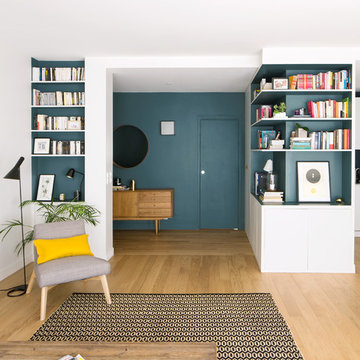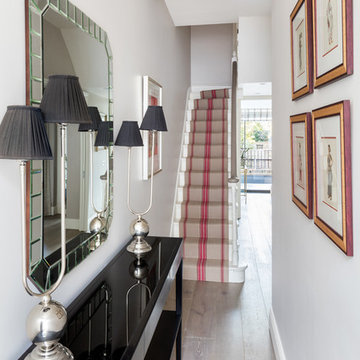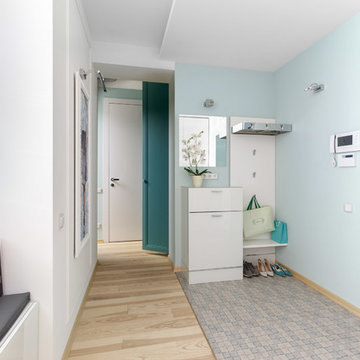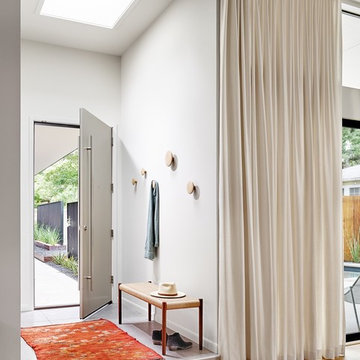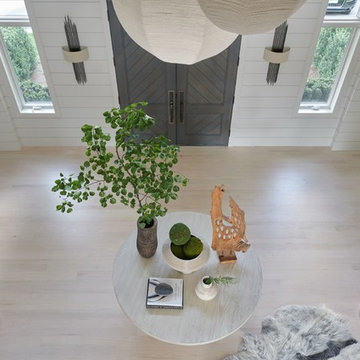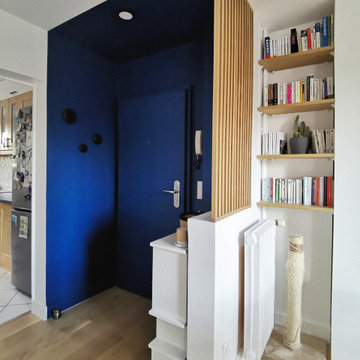コンテンポラリースタイルの玄関 (淡色無垢フローリング、リノリウムの床、青いドア、グレーのドア) の写真
絞り込み:
資材コスト
並び替え:今日の人気順
写真 1〜20 枚目(全 232 枚)
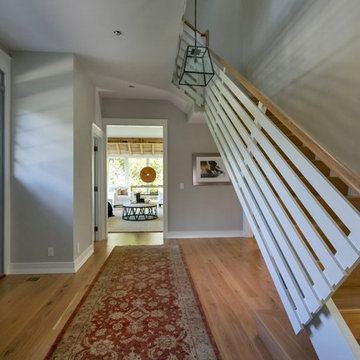
Photographer: Barry A. Hyman
ニューヨークにある高級な中くらいなコンテンポラリースタイルのおしゃれな玄関ホール (グレーの壁、淡色無垢フローリング、グレーのドア) の写真
ニューヨークにある高級な中くらいなコンテンポラリースタイルのおしゃれな玄関ホール (グレーの壁、淡色無垢フローリング、グレーのドア) の写真
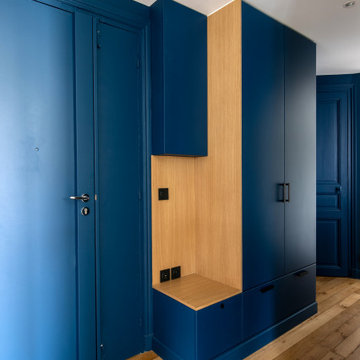
Cette large entrée dessert toutes les pièces de l'appartement, il fallait y créer des rangements sur mesure d'autant plus que l'on est contre le mur en arrondi de l'escalier. On a mixé des parties en bois pour faire le rappel du parquet avec 2 penderies, 1 placard pour cacher le tableau électrique et en partie basse des rangements à chaussures, l'ensemble peint en bleu comme les murs et toutes les portes.

The large wall between the dining room and the hallway, as well as a fireplace, were removed leaving a light open space.
ロンドンにあるお手頃価格の広いコンテンポラリースタイルのおしゃれな玄関ホール (青い壁、淡色無垢フローリング、青いドア、ベージュの床、格子天井) の写真
ロンドンにあるお手頃価格の広いコンテンポラリースタイルのおしゃれな玄関ホール (青い壁、淡色無垢フローリング、青いドア、ベージュの床、格子天井) の写真
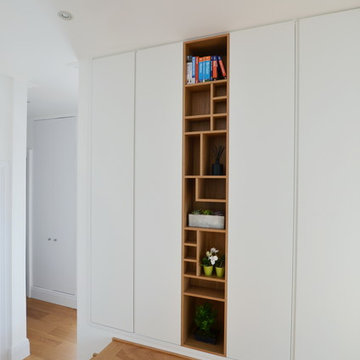
The Entrance hallway at the lower level - D'Appollonio Photography
ロンドンにあるお手頃価格の小さなコンテンポラリースタイルのおしゃれな玄関ホール (白い壁、淡色無垢フローリング、グレーのドア、ベージュの床) の写真
ロンドンにあるお手頃価格の小さなコンテンポラリースタイルのおしゃれな玄関ホール (白い壁、淡色無垢フローリング、グレーのドア、ベージュの床) の写真
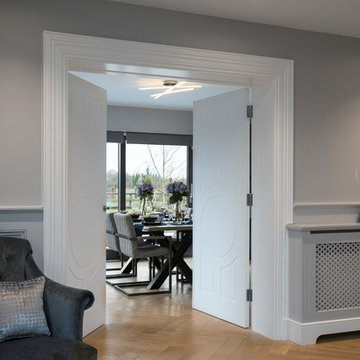
Photographer Derrick Godson
Clients brief was to create a modern stylish interior in a predominantly grey colour scheme. We cleverly used different textures and patterns in our choice of soft furnishings to create an opulent modern interior.
Entrance hall design includes a bespoke wool stair runner with bespoke stair rods, custom panelling, radiator covers and we designed all the interior doors throughout.
The windows were fitted with remote controlled blinds and beautiful handmade curtains and custom poles. To ensure the perfect fit, we also custom made the hall benches and occasional chairs.
The herringbone floor and statement lighting give this home a modern edge, whilst its use of neutral colours ensures it is inviting and timeless.
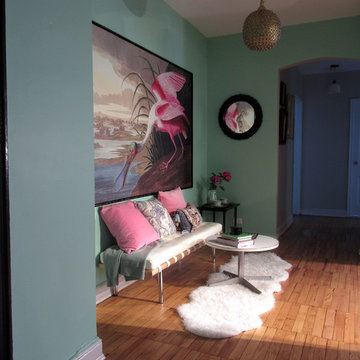
Natasha Habermann
ニューヨークにある低価格の小さなコンテンポラリースタイルのおしゃれな玄関ロビー (緑の壁、淡色無垢フローリング、青いドア、ベージュの床) の写真
ニューヨークにある低価格の小さなコンテンポラリースタイルのおしゃれな玄関ロビー (緑の壁、淡色無垢フローリング、青いドア、ベージュの床) の写真
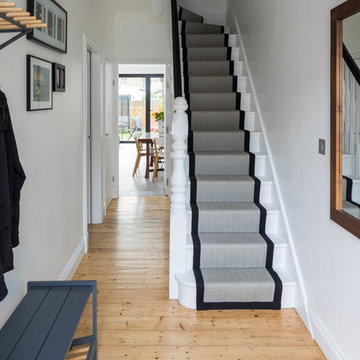
Entrance.
Photo by Chris Snook
ロンドンにあるお手頃価格の中くらいなコンテンポラリースタイルのおしゃれな玄関ホール (白い壁、淡色無垢フローリング、青いドア、茶色い床) の写真
ロンドンにあるお手頃価格の中くらいなコンテンポラリースタイルのおしゃれな玄関ホール (白い壁、淡色無垢フローリング、青いドア、茶色い床) の写真
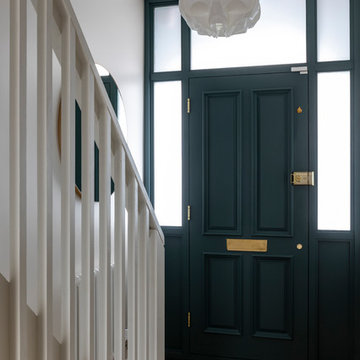
London townhouse extension and refurbishment. Battersea Builders undertook a full renovation and extension to this period property to include a side extension, loft extension, internal remodelling and removal of a defunct chimney breast. The cantilevered rear roof encloses the large maximum light sliding doors to the rear of the property providing superb indoor outdoor living. The property was refurbished using a neutral colour palette and modern, sleek finishes.
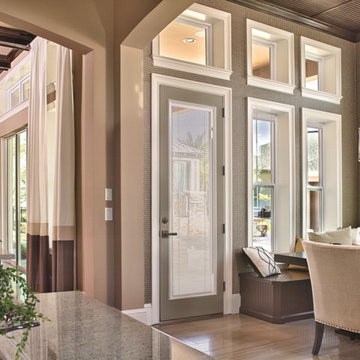
8ft. Therma-Tru Smooth-Star fiberglass door painted Adaptive Shade (SW7053). Door features energy-efficient Low-E glass and internal blinds. Internal blinds feature cordless design for a kid- and pet-friendly
privacy option with a clean, modern appearance. Blinds are enclosed between glass, remaining dust free.
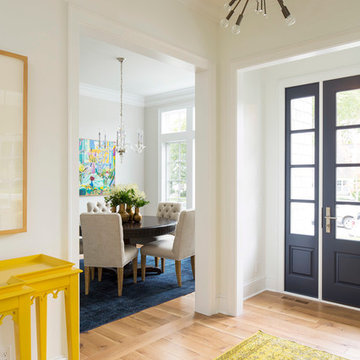
Martha O’Hara Interiors, Interior Design & Photo Styling | John Kraemer & Sons, Builder | Troy Thies, Photography | Ben Nelson, Designer | Please Note: All “related,” “similar,” and “sponsored” products tagged or listed by Houzz are not actual products pictured. They have not been approved by Martha O’Hara Interiors nor any of the professionals credited. For info about our work: design@oharainteriors.com
コンテンポラリースタイルの玄関 (淡色無垢フローリング、リノリウムの床、青いドア、グレーのドア) の写真
1
