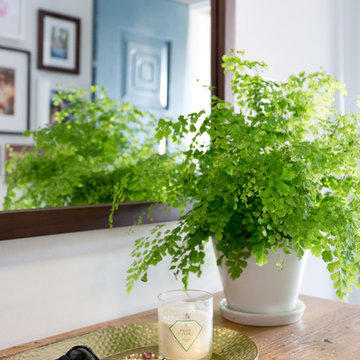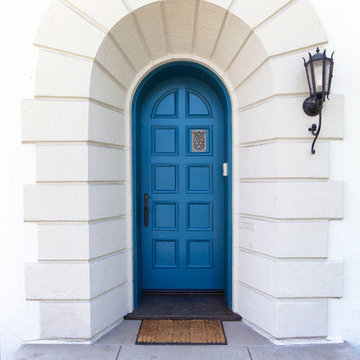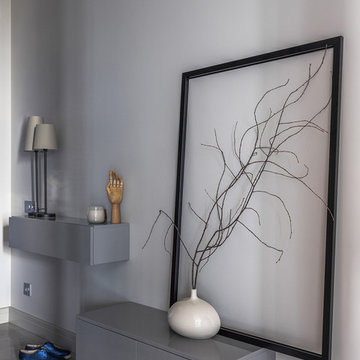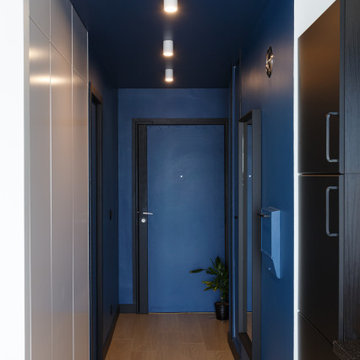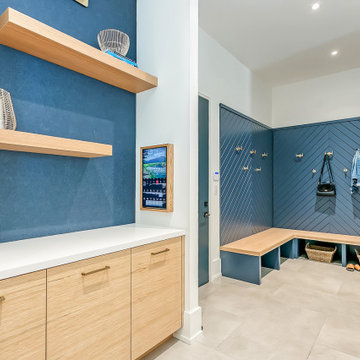コンテンポラリースタイルの玄関 (ラミネートの床、磁器タイルの床、青いドア) の写真
絞り込み:
資材コスト
並び替え:今日の人気順
写真 1〜20 枚目(全 49 枚)
1/5

A long mudroom, with glass doors at either end, connects the new formal entry hall and the informal back hall to the kitchen.
ニューヨークにあるお手頃価格の広いコンテンポラリースタイルのおしゃれな玄関 (白い壁、磁器タイルの床、青いドア、グレーの床) の写真
ニューヨークにあるお手頃価格の広いコンテンポラリースタイルのおしゃれな玄関 (白い壁、磁器タイルの床、青いドア、グレーの床) の写真
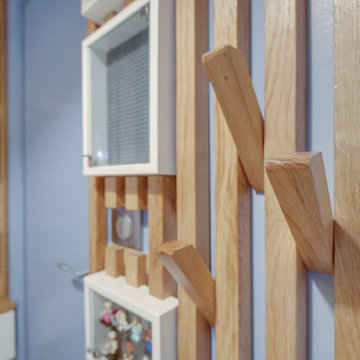
Une solution sur mesure pour apporter personnalité et originalité à cette entrée.
Les patères sont amovibles et peuvent basculer à l'intérieur de la clairevoie lorsqu'il n'y a rien à suspendre.
Les vitrines viendront accueillir la collection de lego du propriétaire. Un tiroir pour ranger les petits effets et un meuble à chaussures ont également été intégrés à l'ensemble.

This Riverdale semi-detached whole home renovation features some of the most frequently requested upgrades from Carter Fox clients: open-concept living, more light, a new kitchen and a more effective solution for the entry area.
To deliver this wish list, we removed most of the interior walls on the main floor, upgraded the kitchen, and added a large sliding glass door across the back wall. We also built a new wall separating the entrance and living room, and built in a custom bench seat and storage area.
Upstairs, we expanded one room to create a dedicated laundry room and created a larger 2nd floor bathroom. In the master bedroom we installed a wall of closets. Finally we updated all electrical and plumbing, painted and installed new flooring throughout the house.
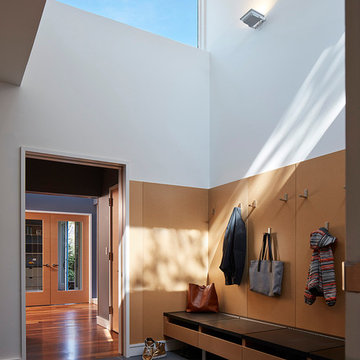
mudroom, looking through foyer into office. Tom Harris Photography
シカゴにある広いコンテンポラリースタイルのおしゃれなマッドルーム (白い壁、磁器タイルの床、青いドア) の写真
シカゴにある広いコンテンポラリースタイルのおしゃれなマッドルーム (白い壁、磁器タイルの床、青いドア) の写真
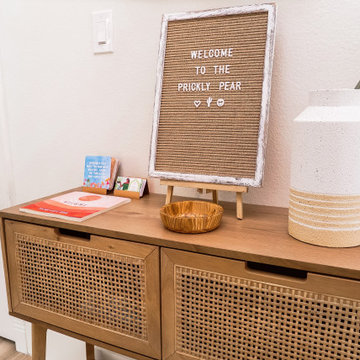
Hello there loves. The Prickly Pear AirBnB in Scottsdale, Arizona is a transformation of an outdated residential space into a vibrant, welcoming and quirky short term rental. As an Interior Designer, I envision how a house can be exponentially improved into a beautiful home and relish in the opportunity to support my clients take the steps to make those changes. It is a delicate balance of a family’s diverse style preferences, my personal artistic expression, the needs of the family who yearn to enjoy their home, and a symbiotic partnership built on mutual respect and trust. This is what I am truly passionate about and absolutely love doing. If the potential of working with me to create a healing & harmonious home is appealing to your family, reach out to me and I'd love to offer you a complimentary discovery call to determine whether we are an ideal fit. I'd also love to collaborate with professionals as a resource for your clientele. ?
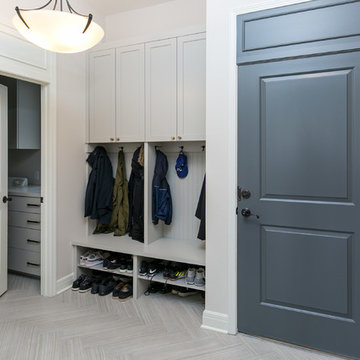
The newly painted door leading to the garage matches the range backsplash as well as the herringbone pattern used on the floor. We also added stained shiplap to the mudroom wall.
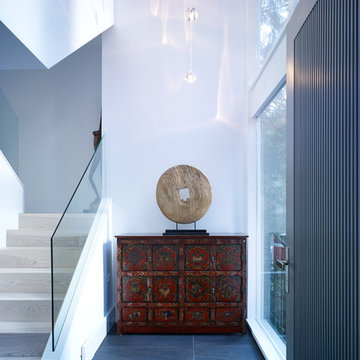
Wade Comer Photography
バンクーバーにある高級な中くらいなコンテンポラリースタイルのおしゃれな玄関ドア (白い壁、磁器タイルの床、青いドア、黒い床) の写真
バンクーバーにある高級な中くらいなコンテンポラリースタイルのおしゃれな玄関ドア (白い壁、磁器タイルの床、青いドア、黒い床) の写真
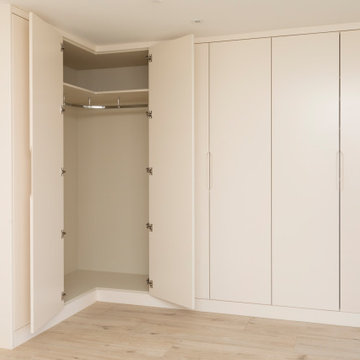
We incorporated a car port into the remodelled house to achieve a very large enrance hall. Bespoke handle-less floor to ceiling cupbords were then installed in a spray painted finish to match the walls. They incorporate cloaks hanging, space for vaccum cleaner and other storage. Panels were incorporated into the rear to access the tails for underfloor heating
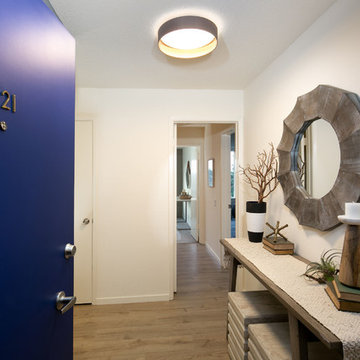
Marcell Puzsar Bright Room SF
サンフランシスコにあるコンテンポラリースタイルのおしゃれな玄関 (白い壁、ラミネートの床、青いドア、ベージュの床) の写真
サンフランシスコにあるコンテンポラリースタイルのおしゃれな玄関 (白い壁、ラミネートの床、青いドア、ベージュの床) の写真
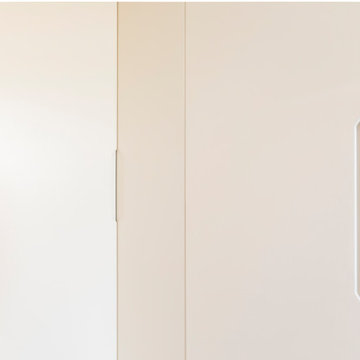
We incorporated a car port into the remodelled house to achieve a very large enrance hall. Bespoke handle-less floor to ceiling cupbords were then installed in a spray painted finish to match the walls. They incorporate cloaks hanging, space for vaccum cleaner and other storage. Panels were incorporated into the rear to access the tails for underfloor heating
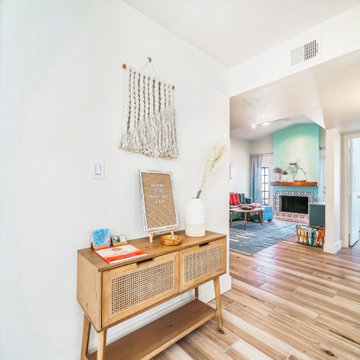
Hello there loves. The Prickly Pear AirBnB in Scottsdale, Arizona is a transformation of an outdated residential space into a vibrant, welcoming and quirky short term rental. As an Interior Designer, I envision how a house can be exponentially improved into a beautiful home and relish in the opportunity to support my clients take the steps to make those changes. It is a delicate balance of a family’s diverse style preferences, my personal artistic expression, the needs of the family who yearn to enjoy their home, and a symbiotic partnership built on mutual respect and trust. This is what I am truly passionate about and absolutely love doing. If the potential of working with me to create a healing & harmonious home is appealing to your family, reach out to me and I'd love to offer you a complimentary discovery call to determine whether we are an ideal fit. I'd also love to collaborate with professionals as a resource for your clientele. ?
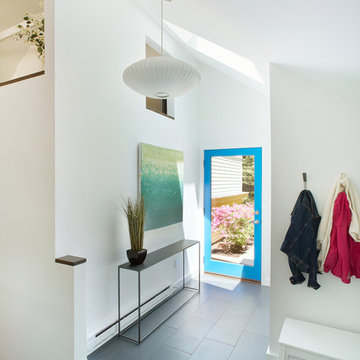
Michael Biondo
ニューヨークにあるお手頃価格の中くらいなコンテンポラリースタイルのおしゃれな玄関ロビー (白い壁、磁器タイルの床、青いドア) の写真
ニューヨークにあるお手頃価格の中くらいなコンテンポラリースタイルのおしゃれな玄関ロビー (白い壁、磁器タイルの床、青いドア) の写真
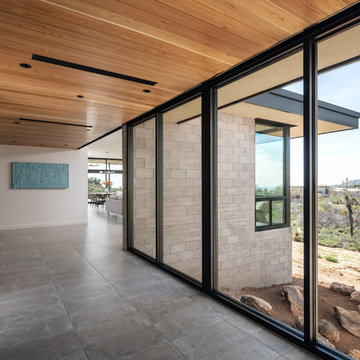
Main entry interior with brightly painted pivot door. Open glass to view of desert and mountains beyond. Wood ceiling.
Photography: Roehner + Ryan
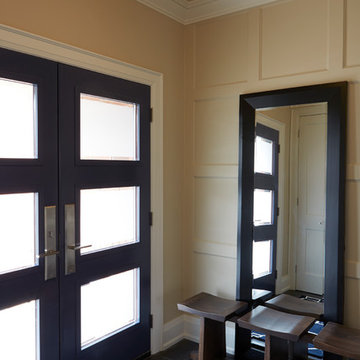
New modern double doors are painted navy to tie in with the accents used throughout the main floor. In addition, the strong colour adds importance to the entry. A hand-crafted bench is equally artistic and functional. The gridwork of the panelled wall is echoed in the geometric navy and white area rug.
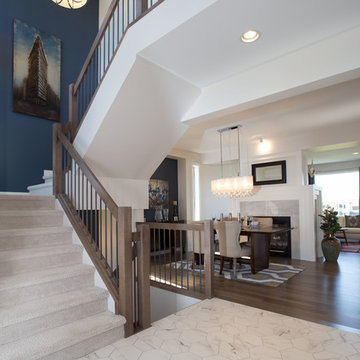
Soaring ceilings and hexagonal porcelain tile in the foyer leave a lasting first impression and draw you further into the home.
他の地域にある巨大なコンテンポラリースタイルのおしゃれな玄関ロビー (青い壁、磁器タイルの床、青いドア) の写真
他の地域にある巨大なコンテンポラリースタイルのおしゃれな玄関ロビー (青い壁、磁器タイルの床、青いドア) の写真
コンテンポラリースタイルの玄関 (ラミネートの床、磁器タイルの床、青いドア) の写真
1
