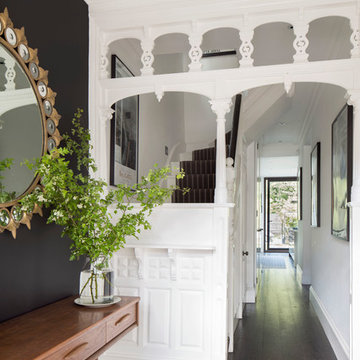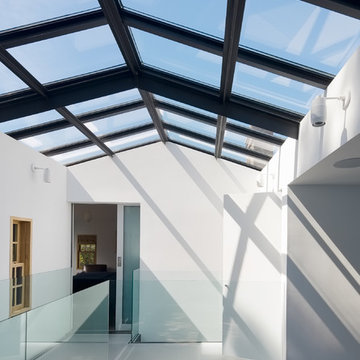コンテンポラリースタイルの玄関 (濃色無垢フローリング、塗装フローリング、黒い壁) の写真
絞り込み:
資材コスト
並び替え:今日の人気順
写真 1〜18 枚目(全 18 枚)
1/5
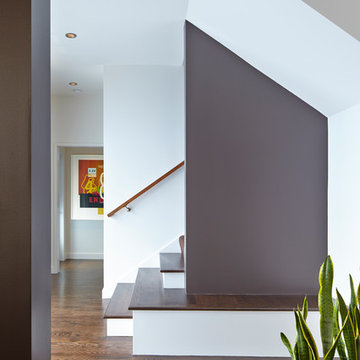
Originally a nearly three-story tall 1920’s European-styled home was turned into a modern villa for work and home. A series of low concrete retaining wall planters and steps gradually takes you up to the second level entry, grounding or anchoring the house into the site, as does a new wrap around veranda and trellis. Large eave overhangs on the upper roof were designed to give the home presence and were accented with a Mid-century orange color. The new master bedroom addition white box creates a better sense of entry and opens to the wrap around veranda at the opposite side. Inside the owners live on the lower floor and work on the upper floor with the garage basement for storage, archives and a ceramics studio. New windows and open spaces were created for the graphic designer owners; displaying their mid-century modern furnishings collection.
A lot of effort went into attempting to lower the house visually by bringing the ground plane higher with the concrete retaining wall planters, steps, wrap around veranda and trellis, and the prominent roof with exaggerated overhangs. That the eaves were painted orange is a cool reflection of the owner’s Dutch heritage. Budget was a driver for the project and it was determined that the footprint of the home should have minimal extensions and that the new windows remain in the same relative locations as the old ones. Wall removal was utilized versus moving and building new walls where possible.
Photo Credit: John Sutton Photography.
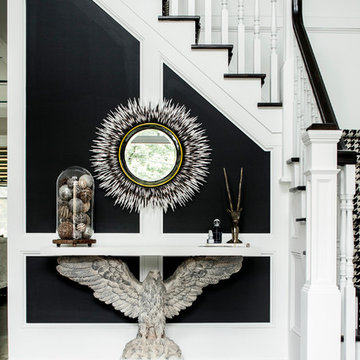
christian garibaldi
ニューヨークにある高級な中くらいなコンテンポラリースタイルのおしゃれな玄関ドア (黒い壁、濃色無垢フローリング、濃色木目調のドア) の写真
ニューヨークにある高級な中くらいなコンテンポラリースタイルのおしゃれな玄関ドア (黒い壁、濃色無垢フローリング、濃色木目調のドア) の写真
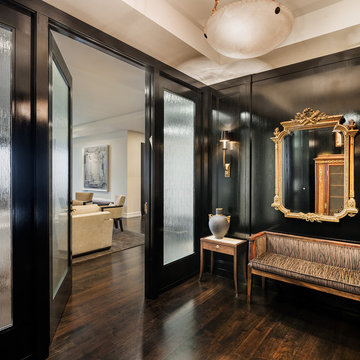
Tom Crane
フィラデルフィアにあるコンテンポラリースタイルのおしゃれな玄関ラウンジ (黒い壁、濃色無垢フローリング、濃色木目調のドア) の写真
フィラデルフィアにあるコンテンポラリースタイルのおしゃれな玄関ラウンジ (黒い壁、濃色無垢フローリング、濃色木目調のドア) の写真
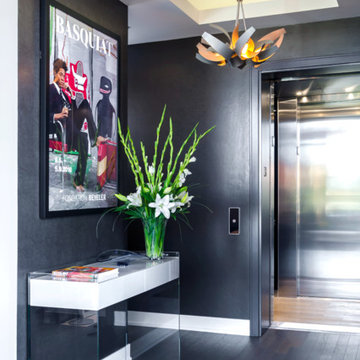
This contemporary condo has a fabulous entry way. The darker wood floors with the white side table is a fantastic contrasting feature.
Photo Credit: Rolfe Hokanson Photography
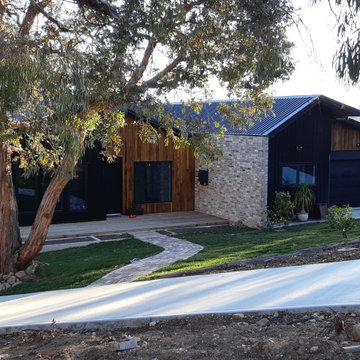
This contemporary Duplex Home in Canberra was designed by Smart SIPs and used our SIPs Wall Panels to help achieve a 9-star energy rating. Recycled Timber, Recycled Bricks and Standing Seam Colorbond materials add to the charm of the home.
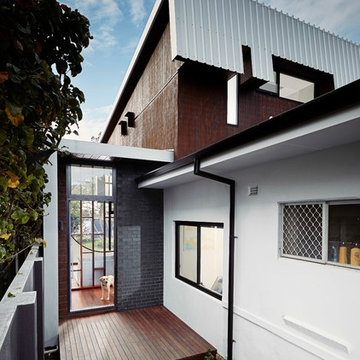
Luke Carter Wilton
パースにあるお手頃価格の中くらいなコンテンポラリースタイルのおしゃれな玄関ドア (黒い壁、濃色無垢フローリング、紫のドア、茶色い床、レンガ壁、白い天井) の写真
パースにあるお手頃価格の中くらいなコンテンポラリースタイルのおしゃれな玄関ドア (黒い壁、濃色無垢フローリング、紫のドア、茶色い床、レンガ壁、白い天井) の写真
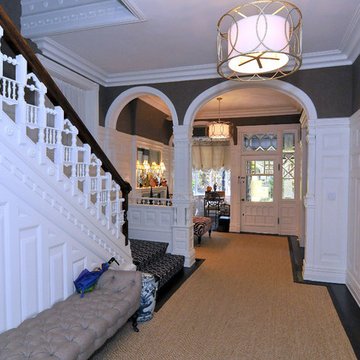
Photo by Dariusz Pilka
シカゴにあるコンテンポラリースタイルのおしゃれな玄関ロビー (黒い壁、濃色無垢フローリング、白いドア) の写真
シカゴにあるコンテンポラリースタイルのおしゃれな玄関ロビー (黒い壁、濃色無垢フローリング、白いドア) の写真
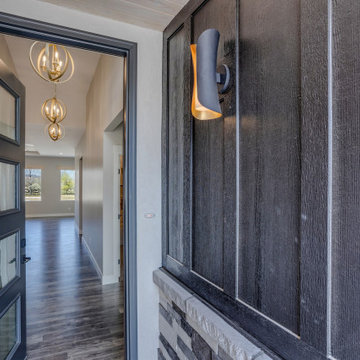
他の地域にあるお手頃価格の中くらいなコンテンポラリースタイルのおしゃれな玄関ドア (黒い壁、濃色無垢フローリング、黒いドア、マルチカラーの床、羽目板の壁) の写真
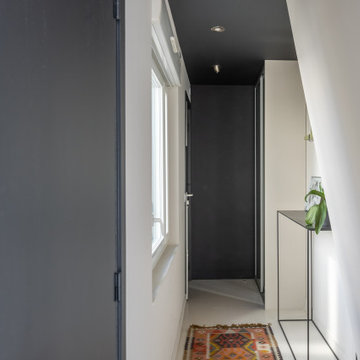
Une belle perspective a été donnée ici avec ce plafond noir qui redescend sur le mur d'entrée.
A beautiful perspective has been created here with this black ceiling who goes down the entry wall.
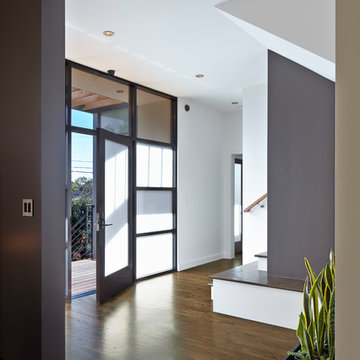
Originally a nearly three-story tall 1920’s European-styled home was turned into a modern villa for work and home. A series of low concrete retaining wall planters and steps gradually takes you up to the second level entry, grounding or anchoring the house into the site, as does a new wrap around veranda and trellis. Large eave overhangs on the upper roof were designed to give the home presence and were accented with a Mid-century orange color. The new master bedroom addition white box creates a better sense of entry and opens to the wrap around veranda at the opposite side. Inside the owners live on the lower floor and work on the upper floor with the garage basement for storage, archives and a ceramics studio. New windows and open spaces were created for the graphic designer owners; displaying their mid-century modern furnishings collection.
A lot of effort went into attempting to lower the house visually by bringing the ground plane higher with the concrete retaining wall planters, steps, wrap around veranda and trellis, and the prominent roof with exaggerated overhangs. That the eaves were painted orange is a cool reflection of the owner’s Dutch heritage. Budget was a driver for the project and it was determined that the footprint of the home should have minimal extensions and that the new windows remain in the same relative locations as the old ones. Wall removal was utilized versus moving and building new walls where possible.
Photo Credit: John Sutton Photography.
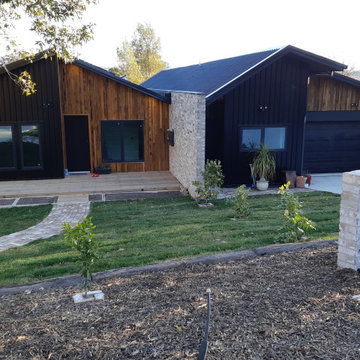
This contemporary Duplex Home in Canberra was designed by Smart SIPs and used our SIPs Wall Panels to help achieve a 9-star energy rating. Recycled Timber, Recycled Bricks and Standing Seam Colorbond materials add to the charm of the home.
The home design incorporated Triple Glazed Windows, Solar Panels on the roof, Heat pumps to heat the water, and Herschel Electric Infrared Heaters to heat the home.
This Solar Passive all-electric home is not connected to the gas supply, thereby reducing the energy use and carbon footprint throughout the home's life.
Providing homeowners with low running costs and a warm, comfortable home throughout the year.
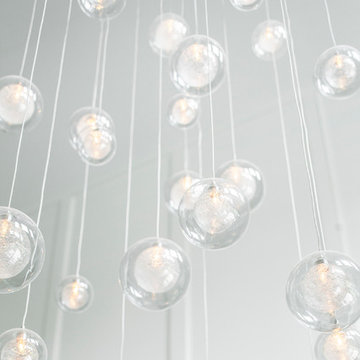
christian garibaldi
Shakuff - Kadur Custom Blown Glass Multi-Pendant Chandelier Learn more: www.shakuff.com
ニューヨークにある高級な広いコンテンポラリースタイルのおしゃれな玄関ホール (黒い壁、濃色無垢フローリング、濃色木目調のドア) の写真
ニューヨークにある高級な広いコンテンポラリースタイルのおしゃれな玄関ホール (黒い壁、濃色無垢フローリング、濃色木目調のドア) の写真
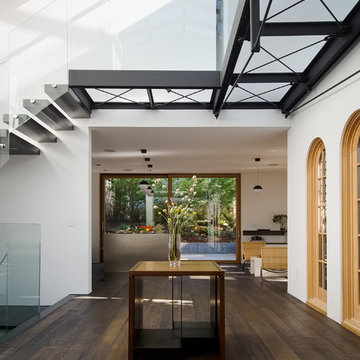
Joe Fletcher
サンフランシスコにある中くらいなコンテンポラリースタイルのおしゃれな玄関ドア (黒い壁、濃色無垢フローリング、ガラスドア、黒い床) の写真
サンフランシスコにある中くらいなコンテンポラリースタイルのおしゃれな玄関ドア (黒い壁、濃色無垢フローリング、ガラスドア、黒い床) の写真
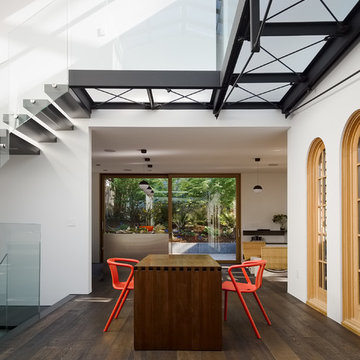
Joe Fletcher
サンフランシスコにある中くらいなコンテンポラリースタイルのおしゃれな玄関ドア (黒い壁、濃色無垢フローリング、ガラスドア、黒い床) の写真
サンフランシスコにある中くらいなコンテンポラリースタイルのおしゃれな玄関ドア (黒い壁、濃色無垢フローリング、ガラスドア、黒い床) の写真
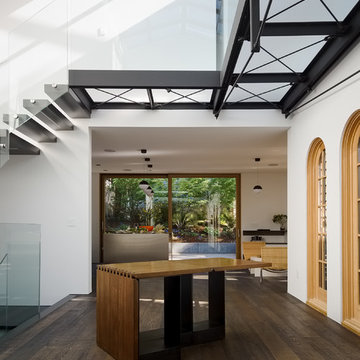
Joe Fletcher
サンフランシスコにある中くらいなコンテンポラリースタイルのおしゃれな玄関ドア (黒い壁、濃色無垢フローリング、ガラスドア、黒い床) の写真
サンフランシスコにある中くらいなコンテンポラリースタイルのおしゃれな玄関ドア (黒い壁、濃色無垢フローリング、ガラスドア、黒い床) の写真
コンテンポラリースタイルの玄関 (濃色無垢フローリング、塗装フローリング、黒い壁) の写真
1
